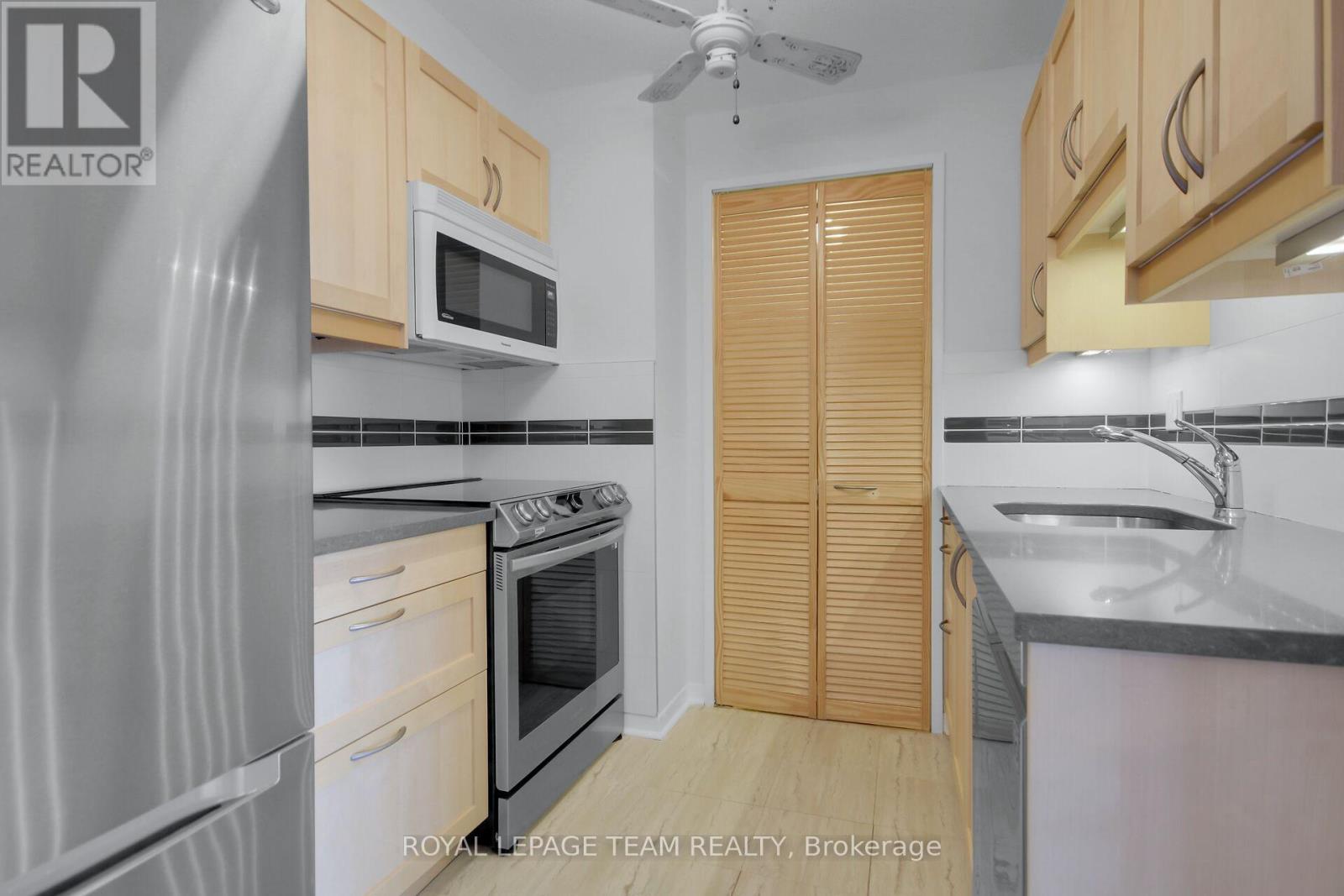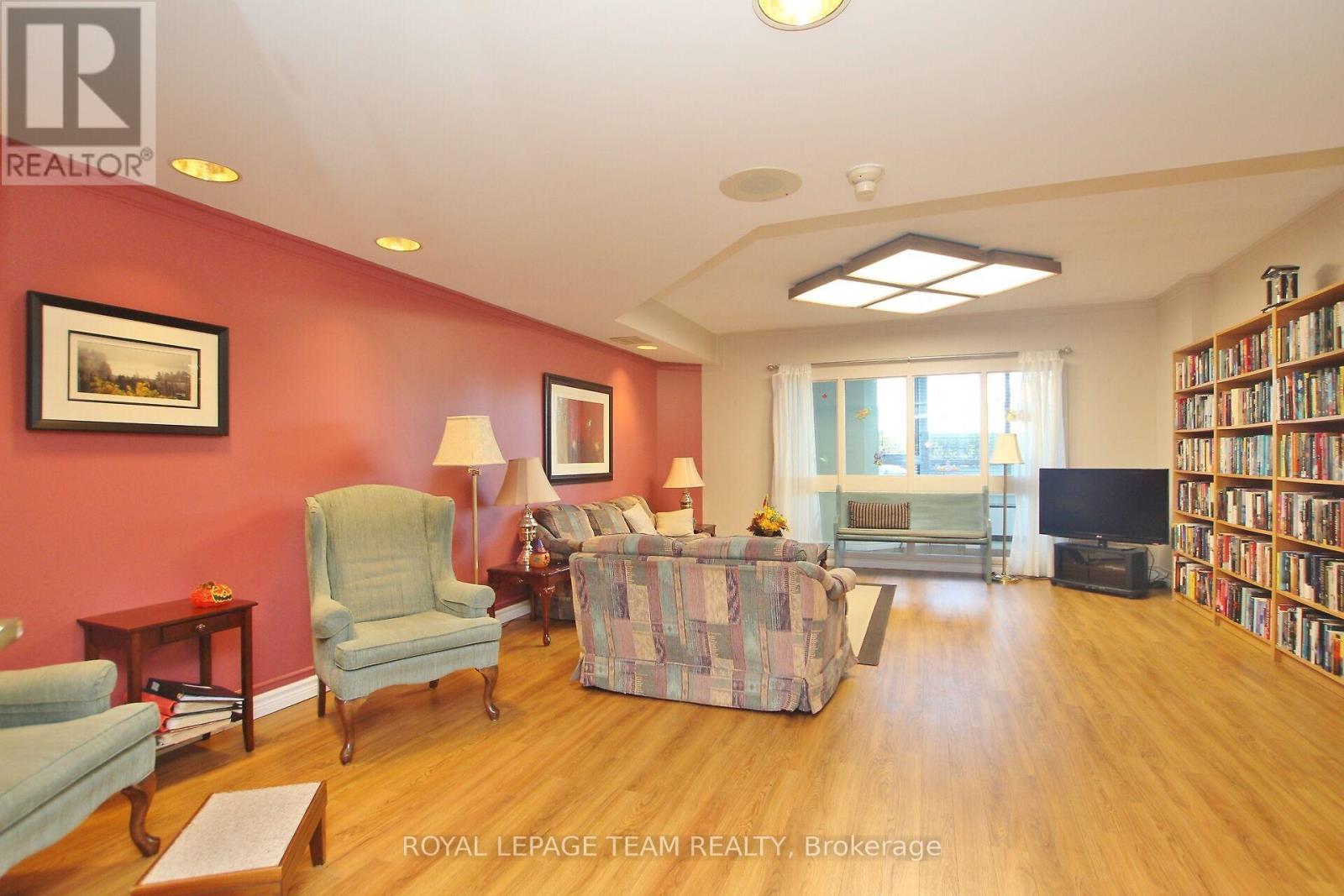1209 - 80 Sandcastle Drive Ottawa, Ontario K2H 9E7

2 卧室
2 浴室
900 - 999 sqft
Heat Pump
Landscaped
$374,900管理费,Insurance, Water, Common Area Maintenance
$609.91 每月
管理费,Insurance, Water, Common Area Maintenance
$609.91 每月Spectacular location, view and layout! This would make a great forever home. Nestled amoungst the trees away from the traffic of Baseline Road. Top floor view looking north. Plenty of upgrades. Bedrooms and ensuites are separated by the family room for plenty of privacy. Parking is covered and plenty of Visitor parking. Close to the Queensway-Carleton Hospital. Lots of desirable amenities. Vacant......Freshly painted and move-in ready. Note: Some photos are virtually staged. (id:44758)
房源概要
| MLS® Number | X11921451 |
| 房源类型 | 民宅 |
| 社区名字 | 7601 - Leslie Park |
| 附近的便利设施 | 公共交通 |
| 社区特征 | Pet Restrictions |
| 设备类型 | 热水器 |
| 特征 | 树木繁茂的地区, Conservation/green Belt, Guest Suite |
| 总车位 | 1 |
| 租赁设备类型 | 热水器 |
详 情
| 浴室 | 2 |
| 地上卧房 | 2 |
| 总卧房 | 2 |
| Age | 31 To 50 Years |
| 公寓设施 | 健身房, Visitor Parking, Car Wash, 宴会厅, Storage - Locker |
| 赠送家电包括 | Garage Door Opener Remote(s), Intercom, 洗碗机, Freezer, Hood 电扇, 微波炉, 炉子, 冰箱 |
| 外墙 | 砖 |
| Fire Protection | Smoke Detectors |
| 地基类型 | 混凝土浇筑 |
| 供暖类型 | Heat Pump |
| 内部尺寸 | 900 - 999 Sqft |
| 类型 | 公寓 |
车 位
| Detached Garage | |
| Covered |
土地
| 英亩数 | 无 |
| 土地便利设施 | 公共交通 |
| Landscape Features | Landscaped |
| 规划描述 | R5ah(34) |
房 间
| 楼 层 | 类 型 | 长 度 | 宽 度 | 面 积 |
|---|---|---|---|---|
| 一楼 | 门厅 | 2.41 m | 0.975 m | 2.41 m x 0.975 m |
| 一楼 | 客厅 | 7.19 m | 3.56 m | 7.19 m x 3.56 m |
| 一楼 | 餐厅 | 2.57 m | 2.26 m | 2.57 m x 2.26 m |
| 一楼 | 厨房 | 2.72 m | 2.39 m | 2.72 m x 2.39 m |
| 一楼 | 主卧 | 4.19 m | 3.02 m | 4.19 m x 3.02 m |
| 一楼 | 浴室 | 2.84 m | 1.5 m | 2.84 m x 1.5 m |
| 一楼 | 第二卧房 | 3.84 m | 3.2 m | 3.84 m x 3.2 m |
| Other | 浴室 | 2.49 m | 1.52 m | 2.49 m x 1.52 m |
https://www.realtor.ca/real-estate/27797111/1209-80-sandcastle-drive-ottawa-7601-leslie-park















































