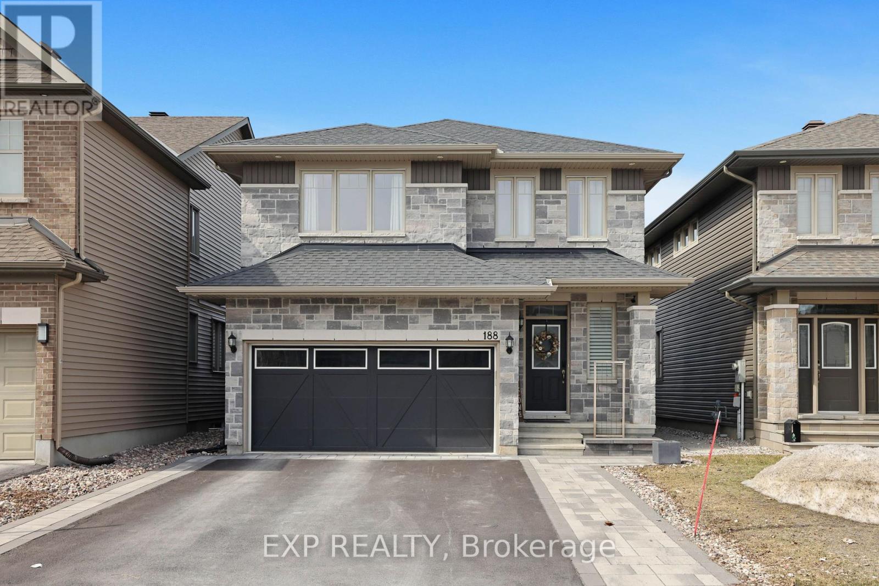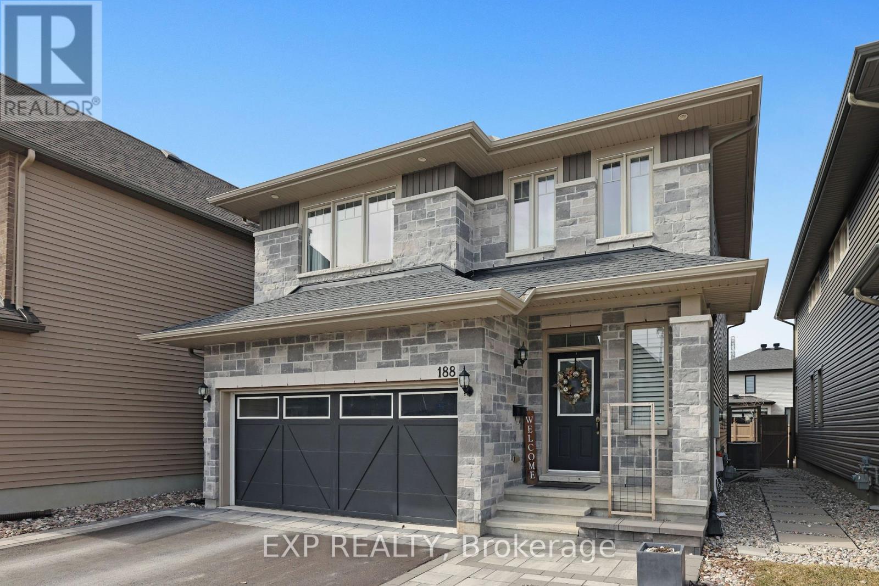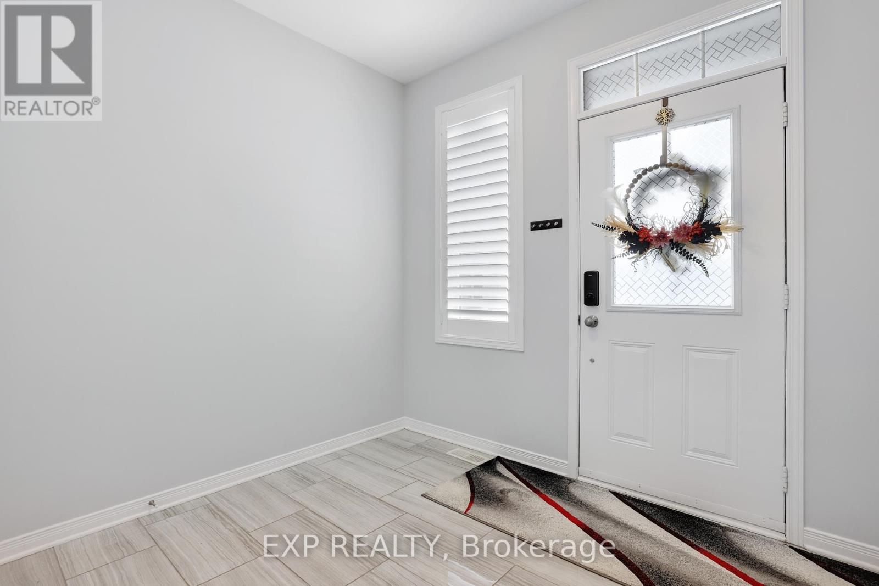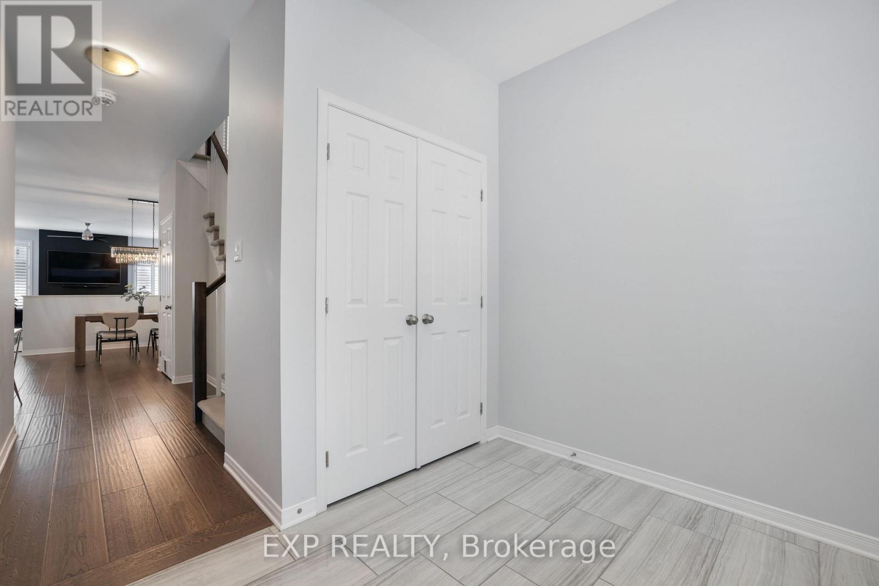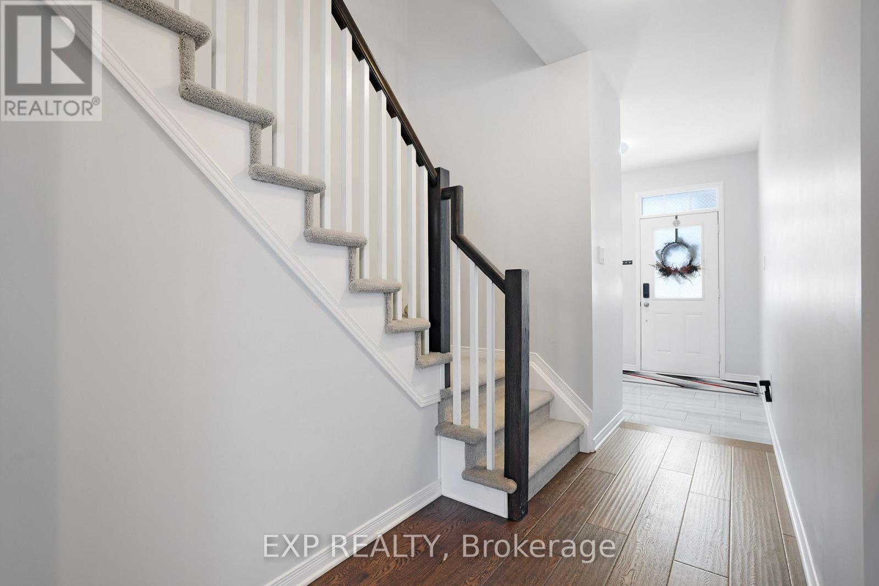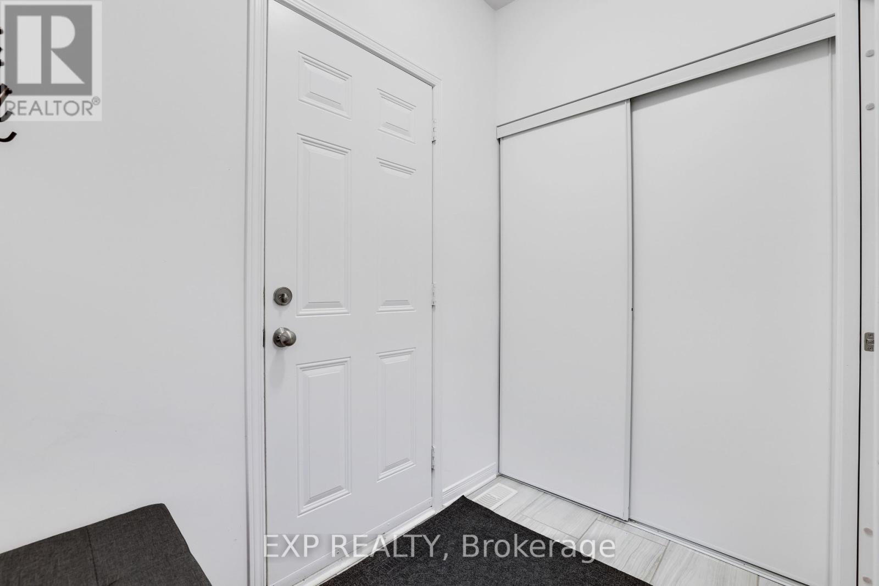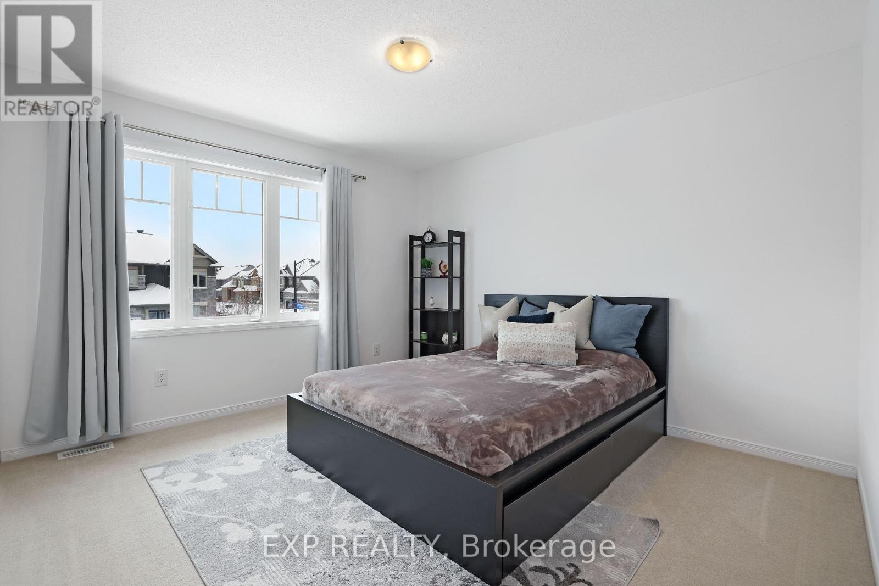4 卧室
3 浴室
2000 - 2500 sqft
壁炉
中央空调
风热取暖
$949,900
Welcome to this beautifully designed 4-bed 3-bath home with a spacious loft, perfect for modern living. The home features a charming interlock driveway that leads to a fully fenced yard, providing both privacy and security for your family. Step outside onto the deck, where you can enjoy outdoor gatherings with a direct gas line for your BBQ needs. Inside, the home is equally impressive, with 9-foot ceilings and upgraded lighting fixtures that create a bright, open atmosphere throughout. The gourmet kitchen is a true centrepiece, featuring stunning quartz countertops, extended cabinetry for extra storage, and a large pantry that provides ample space. California shutters on the main floor, bedrooms and loft. Hardwood flooring flows seamlessly across the main floor, adding warmth and sophistication to the space. The cozy living room with a gas fireplace, perfect for creating a welcoming ambience on chilly nights. Upstairs, second-floor laundry room, along with four spacious bedrooms. Whether you're relaxing at home or hosting friends and family, this property combines comfort and style in every detail. Dont miss the opportunity to make this house your home! (id:44758)
房源概要
|
MLS® Number
|
X12052966 |
|
房源类型
|
民宅 |
|
社区名字
|
9010 - Kanata - Emerald Meadows/Trailwest |
|
总车位
|
5 |
详 情
|
浴室
|
3 |
|
地上卧房
|
4 |
|
总卧房
|
4 |
|
Age
|
6 To 15 Years |
|
赠送家电包括
|
Water Heater - Tankless, Garage Door Opener Remote(s) |
|
地下室进展
|
已完成 |
|
地下室类型
|
N/a (unfinished) |
|
Construction Status
|
Insulation Upgraded |
|
施工种类
|
独立屋 |
|
空调
|
中央空调 |
|
外墙
|
乙烯基壁板, 砖 Facing |
|
壁炉
|
有 |
|
地基类型
|
混凝土 |
|
供暖方式
|
天然气 |
|
供暖类型
|
压力热风 |
|
储存空间
|
2 |
|
内部尺寸
|
2000 - 2500 Sqft |
|
类型
|
独立屋 |
|
设备间
|
市政供水 |
车 位
土地
|
英亩数
|
无 |
|
污水道
|
Sanitary Sewer |
|
土地深度
|
105 Ft |
|
土地宽度
|
35 Ft |
|
不规则大小
|
35 X 105 Ft |
房 间
| 楼 层 |
类 型 |
长 度 |
宽 度 |
面 积 |
|
二楼 |
Loft |
2.94 m |
3.75 m |
2.94 m x 3.75 m |
|
二楼 |
主卧 |
3.6 m |
5.25 m |
3.6 m x 5.25 m |
|
二楼 |
第二卧房 |
4.36 m |
3.65 m |
4.36 m x 3.65 m |
|
二楼 |
第三卧房 |
3.5 m |
3.68 m |
3.5 m x 3.68 m |
|
二楼 |
Bedroom 4 |
3.75 m |
3.22 m |
3.75 m x 3.22 m |
|
二楼 |
洗衣房 |
|
|
Measurements not available |
|
一楼 |
厨房 |
3.12 m |
3.04 m |
3.12 m x 3.04 m |
|
一楼 |
餐厅 |
3.68 m |
2.76 m |
3.68 m x 2.76 m |
|
一楼 |
家庭房 |
4.39 m |
3.96 m |
4.39 m x 3.96 m |
https://www.realtor.ca/real-estate/28100042/188-balikun-heights-ottawa-9010-kanata-emerald-meadowstrailwest


