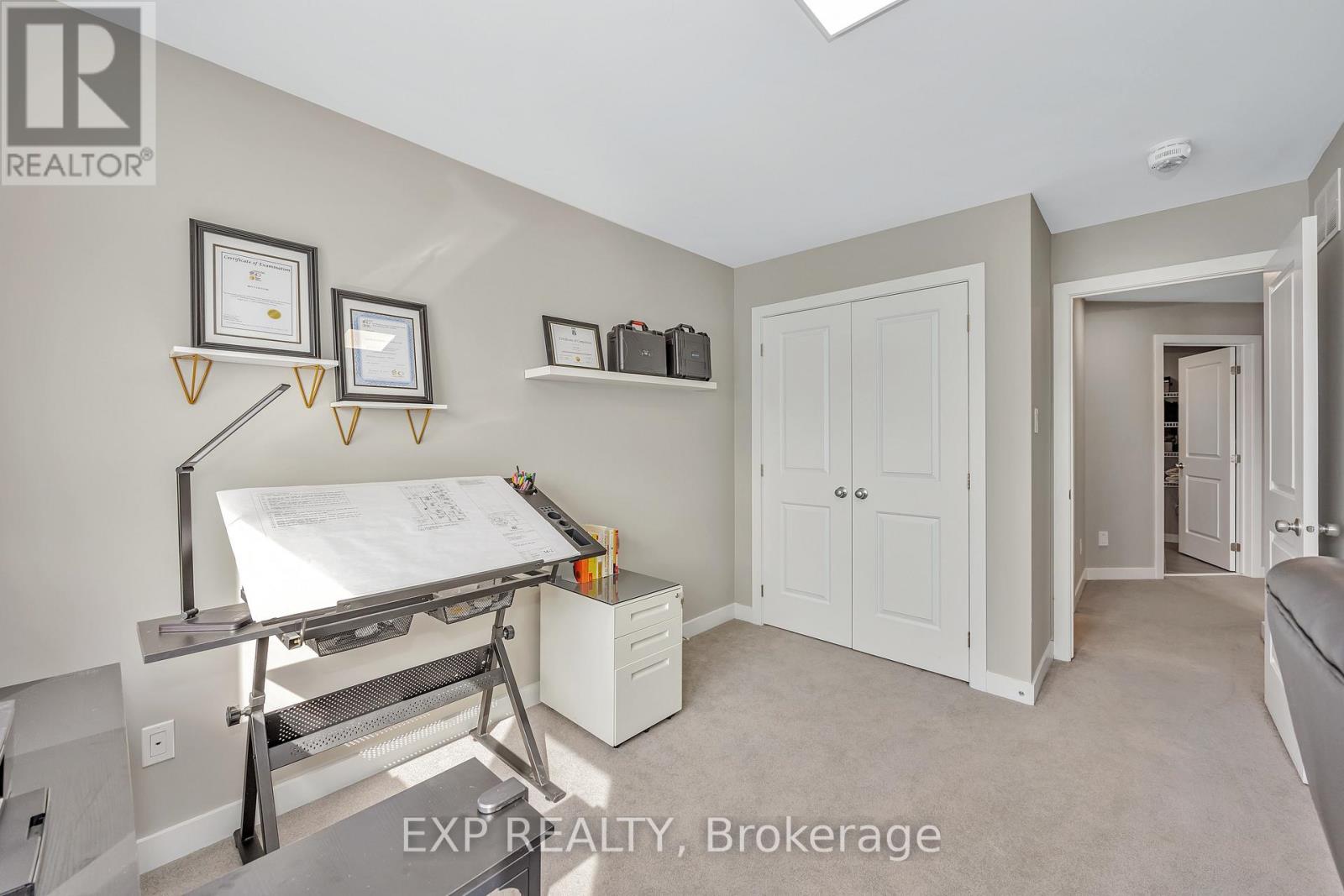3 卧室
3 浴室
1500 - 2000 sqft
中央空调
风热取暖
$599,999
This stunning 3-bedroom townhome with an extended interlock driveway with landscape-wired lighting is located in Millers Crossing community just minutes from the heart of Carleton Place. Offering over 2,000 square feet of exceptional living space with a bright, modern main level. This stunning kitchen has upgraded cabinetry, stainless steel appliances, and a walk-in pantry. The open-concept living and dining areas provide direct access to a fully fenced backyard. Complete programmable Lutron smart home with Programmable Electric Blinds on the main floor, Smart door lock, 25+ Pot lights throughout, and Speakers in the ceiling. The extra-wide staircase leads to the upper level, you'll find a large primary suite with a 5-piece ensuite, oversized glass shower, and a spacious walk-in closet. There are also two additional bedrooms which are a generous size. Finishing the upper level is your walk-in laundry room with extra storage. The finished lower level rec room can be used as a games area or secondary family space. Great location, walking distance to tons of amenities, and easy access to Highway 7. (id:44758)
房源概要
|
MLS® Number
|
X11997504 |
|
房源类型
|
民宅 |
|
社区名字
|
909 - Carleton Place |
|
总车位
|
3 |
详 情
|
浴室
|
3 |
|
地上卧房
|
3 |
|
总卧房
|
3 |
|
Age
|
6 To 15 Years |
|
赠送家电包括
|
洗碗机, 烘干机, Hood 电扇, 炉子, 洗衣机, 窗帘, 冰箱 |
|
地下室进展
|
部分完成 |
|
地下室类型
|
N/a (partially Finished) |
|
施工种类
|
附加的 |
|
空调
|
中央空调 |
|
外墙
|
砖, 乙烯基壁板 |
|
地基类型
|
混凝土 |
|
供暖方式
|
天然气 |
|
供暖类型
|
压力热风 |
|
储存空间
|
2 |
|
内部尺寸
|
1500 - 2000 Sqft |
|
类型
|
联排别墅 |
|
设备间
|
市政供水 |
车 位
土地
|
英亩数
|
无 |
|
围栏类型
|
Fenced Yard |
|
污水道
|
Sanitary Sewer |
|
土地深度
|
105 Ft |
|
土地宽度
|
20 Ft |
|
不规则大小
|
20 X 105 Ft |
房 间
| 楼 层 |
类 型 |
长 度 |
宽 度 |
面 积 |
|
二楼 |
主卧 |
4.41 m |
3.96 m |
4.41 m x 3.96 m |
|
二楼 |
卧室 |
3.96 m |
3.2 m |
3.96 m x 3.2 m |
|
二楼 |
卧室 |
3.65 m |
2.89 m |
3.65 m x 2.89 m |
|
二楼 |
洗衣房 |
2.94 m |
1.67 m |
2.94 m x 1.67 m |
|
一楼 |
客厅 |
4.57 m |
3.35 m |
4.57 m x 3.35 m |
|
一楼 |
餐厅 |
3.65 m |
2.43 m |
3.65 m x 2.43 m |
|
一楼 |
厨房 |
4.26 m |
3.5 m |
4.26 m x 3.5 m |
|
一楼 |
门厅 |
3.5 m |
1.67 m |
3.5 m x 1.67 m |
设备间
https://www.realtor.ca/real-estate/27973607/55-riddell-street-carleton-place-909-carleton-place


































