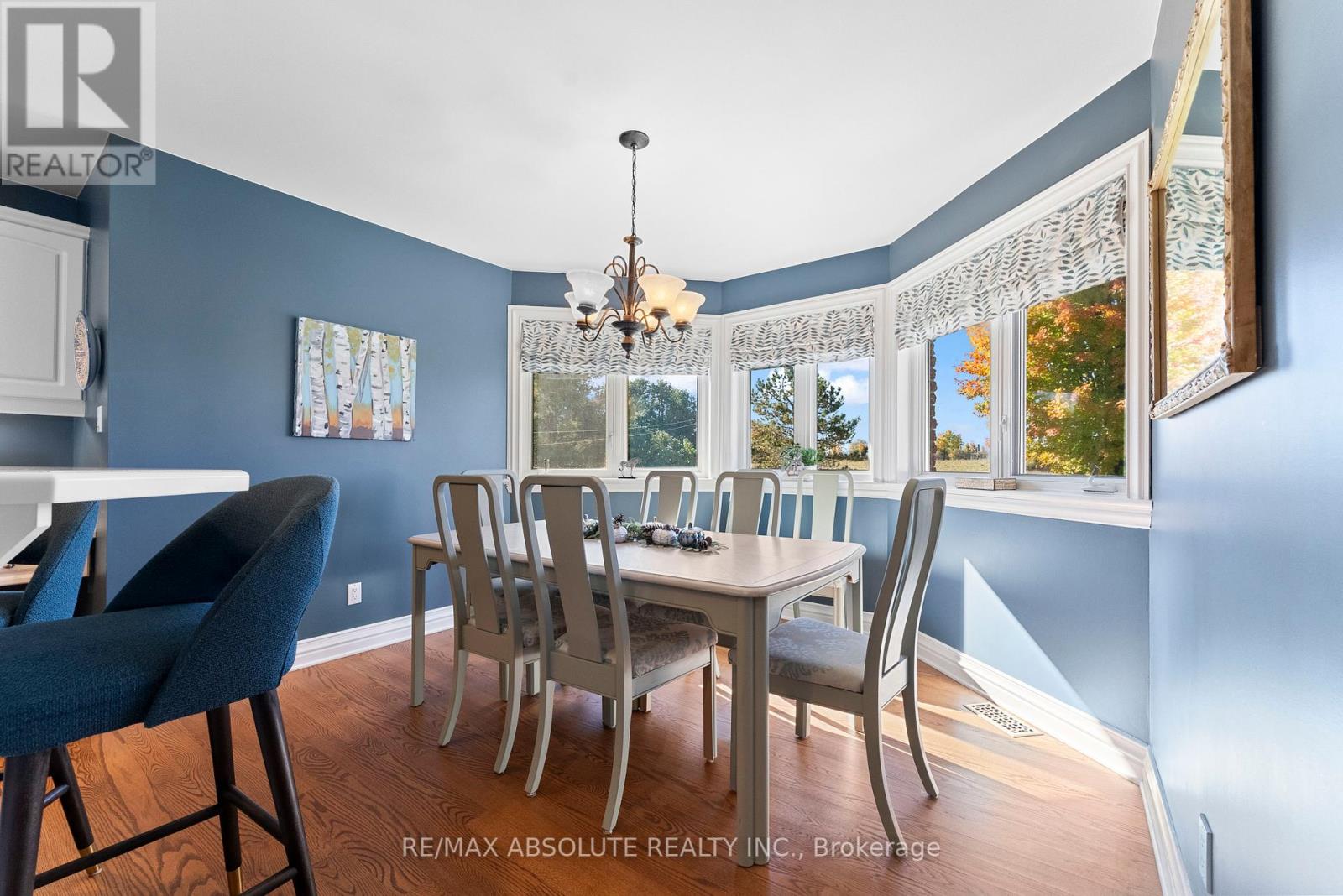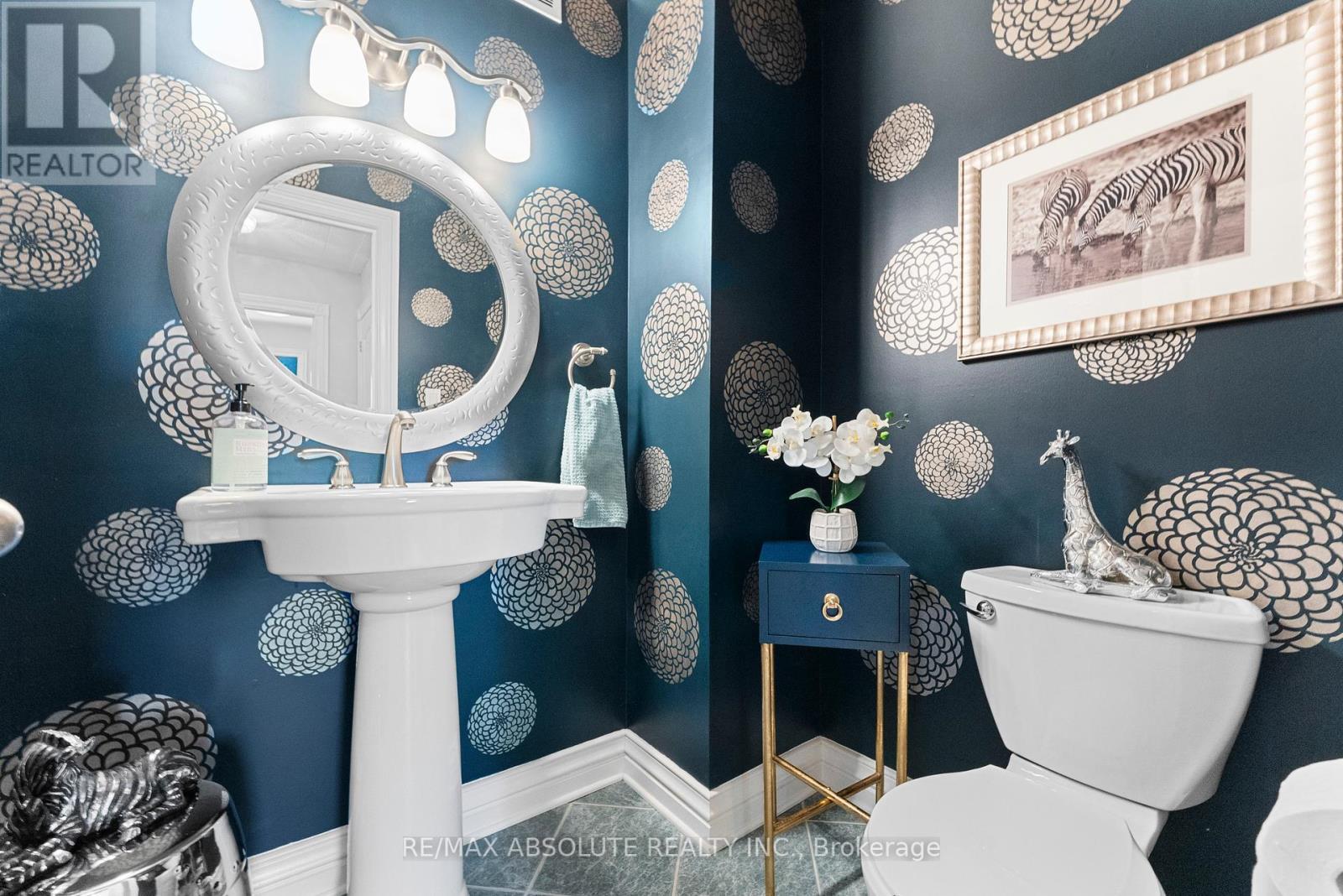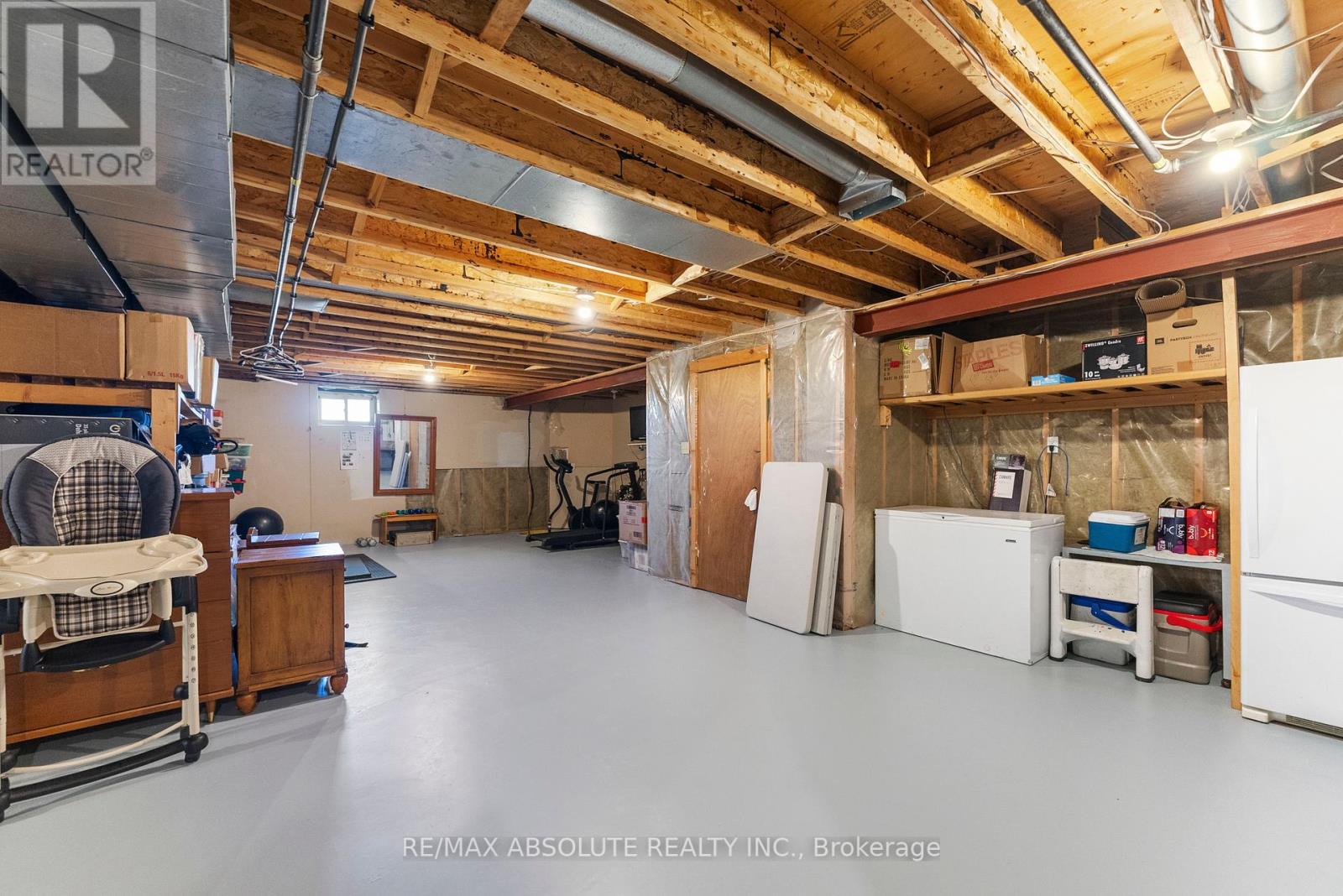4 卧室
3 浴室
2500 - 3000 sqft
壁炉
中央空调
风热取暖
$949,900
Country living at it's best in this custom built 4 bedroom side split! Enjoy a great location on the edge of Arnprior! 1/2 acre lot captures sunsets in the west and a picturesque view of farmers fields! Gracious formal living room with gas fireplace and picture window. Main floor office is great for working from home! Families connect in the main floor family room adjacent to the kitchen. Warm kitchen includes stainless steel appliances and a cozy breakfast nook. Convenient main floor laundry with door to clothesline stoop. Tastefully decorated 2 piece powder room. Large primary suite with good sized walk in closet. Ensuite with therapeutic soaker tub and stand alone shower. 3 good sized bedrooms + 4 piece main bath. One level down from the main floor families will enjoy a large recreation room with patio door to back yard. Step down again to a huge unfinished basement area.....great for storage or finishing for extra space. Main and second floors boast quality hardwood. 30 minute to Kanata. Steps away from the recreation trail offering many kilometer's for biking, walking, cross country skiing and snowmobiling. This quality custom built home offers multiple levels of thoughtfully designed living space, perfect for a growing family to stretch out and enjoy. A rare blend of comfort, charm and scenic beauty - welcome home! (id:44758)
房源概要
|
MLS® Number
|
X11948285 |
|
房源类型
|
民宅 |
|
社区名字
|
551 - Mcnab/Braeside Twps |
|
社区特征
|
School Bus |
|
设备类型
|
Propane Tank |
|
特征
|
Flat Site |
|
总车位
|
6 |
|
租赁设备类型
|
Propane Tank |
|
结构
|
Deck, Porch |
详 情
|
浴室
|
3 |
|
地上卧房
|
4 |
|
总卧房
|
4 |
|
Age
|
16 To 30 Years |
|
公寓设施
|
Fireplace(s) |
|
赠送家电包括
|
Water Heater, Water Softener, 洗碗机, 烘干机, Garage Door Opener, Hood 电扇, 微波炉, 炉子, 洗衣机, 窗帘, 冰箱 |
|
地下室进展
|
已完成 |
|
地下室类型
|
N/a (unfinished) |
|
施工种类
|
独立屋 |
|
Construction Style Split Level
|
Sidesplit |
|
空调
|
中央空调 |
|
外墙
|
砖, 乙烯基壁板 |
|
Fire Protection
|
Smoke Detectors |
|
壁炉
|
有 |
|
Fireplace Total
|
1 |
|
地基类型
|
混凝土浇筑 |
|
客人卫生间(不包含洗浴)
|
1 |
|
供暖方式
|
Propane |
|
供暖类型
|
压力热风 |
|
内部尺寸
|
2500 - 3000 Sqft |
|
类型
|
独立屋 |
|
设备间
|
Drilled Well |
车 位
土地
|
英亩数
|
无 |
|
污水道
|
Septic System |
|
土地深度
|
208 Ft ,4 In |
|
土地宽度
|
104 Ft ,6 In |
|
不规则大小
|
104.5 X 208.4 Ft |
|
规划描述
|
住宅 |
房 间
| 楼 层 |
类 型 |
长 度 |
宽 度 |
面 积 |
|
二楼 |
Bedroom 4 |
2.74 m |
3.04 m |
2.74 m x 3.04 m |
|
二楼 |
主卧 |
7.31 m |
4.87 m |
7.31 m x 4.87 m |
|
二楼 |
第二卧房 |
3.35 m |
2.74 m |
3.35 m x 2.74 m |
|
二楼 |
第三卧房 |
3.04 m |
3.96 m |
3.04 m x 3.96 m |
|
Lower Level |
娱乐,游戏房 |
7.31 m |
4.87 m |
7.31 m x 4.87 m |
|
一楼 |
门厅 |
4.26 m |
1.82 m |
4.26 m x 1.82 m |
|
一楼 |
Office |
4.26 m |
2.74 m |
4.26 m x 2.74 m |
|
一楼 |
客厅 |
4.26 m |
5.79 m |
4.26 m x 5.79 m |
|
一楼 |
家庭房 |
3.96 m |
5.18 m |
3.96 m x 5.18 m |
|
一楼 |
餐厅 |
3.35 m |
1.82 m |
3.35 m x 1.82 m |
|
一楼 |
厨房 |
3.96 m |
3.65 m |
3.96 m x 3.65 m |
|
一楼 |
Mud Room |
2.74 m |
1.82 m |
2.74 m x 1.82 m |
https://www.realtor.ca/real-estate/27860862/151-duncan-drive-mcnabbraeside-551-mcnabbraeside-twps












































