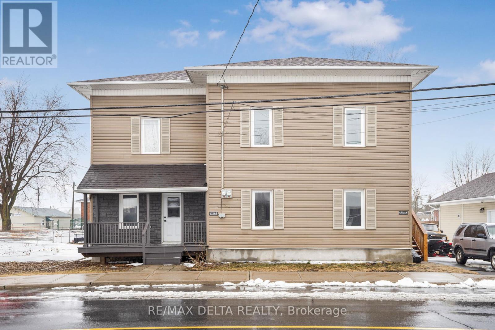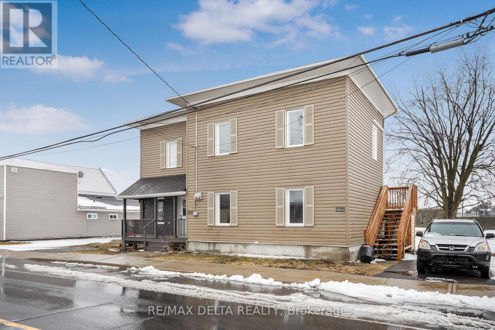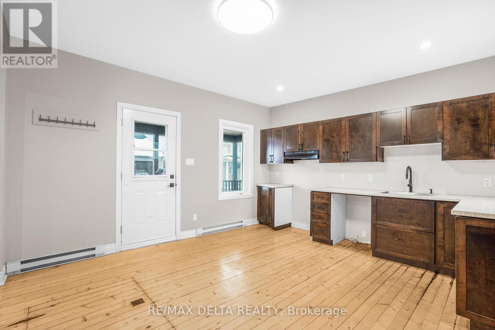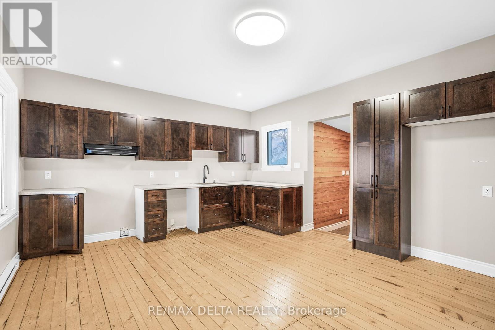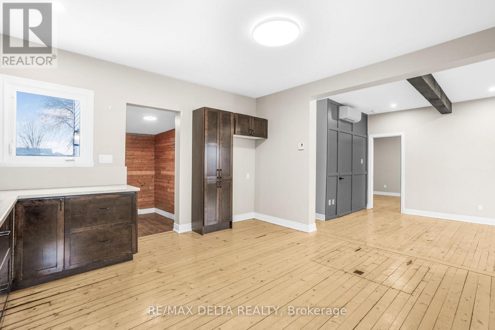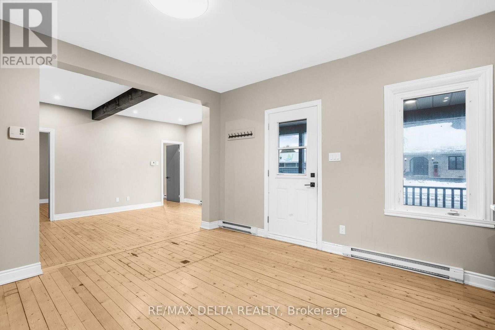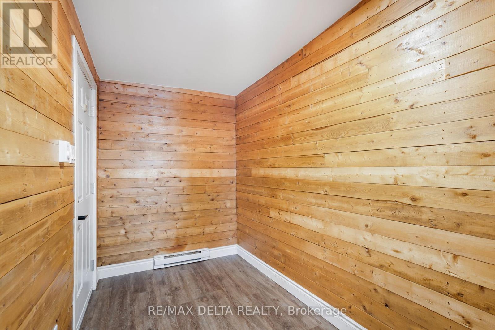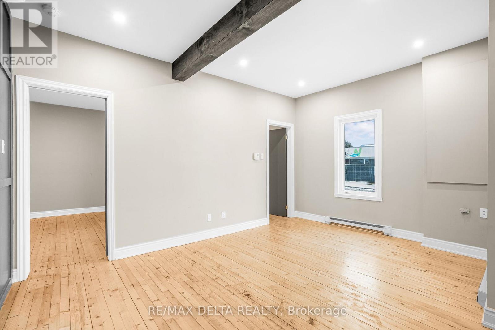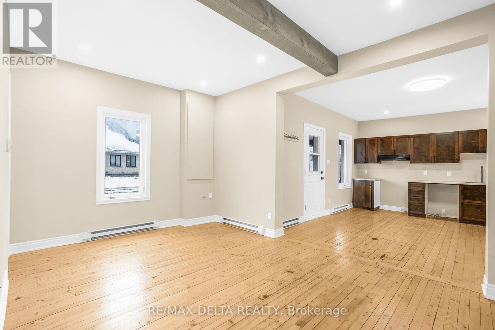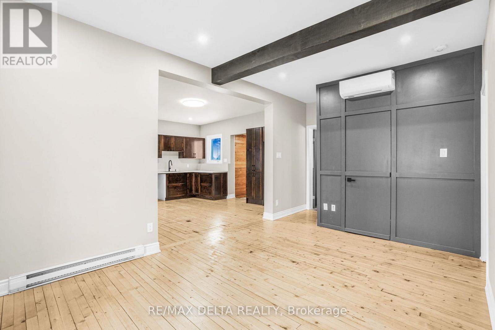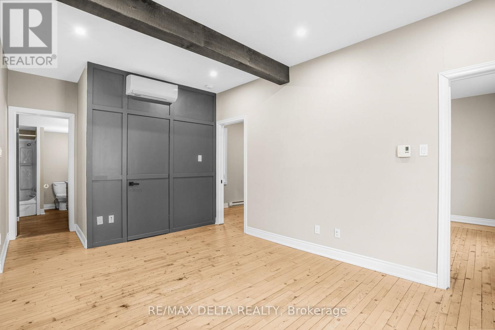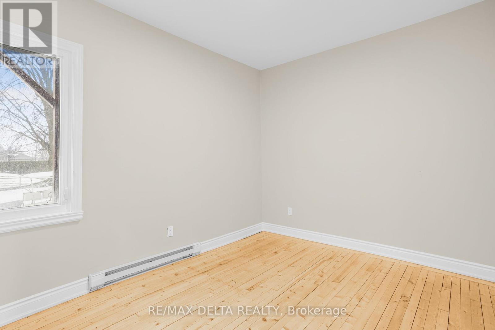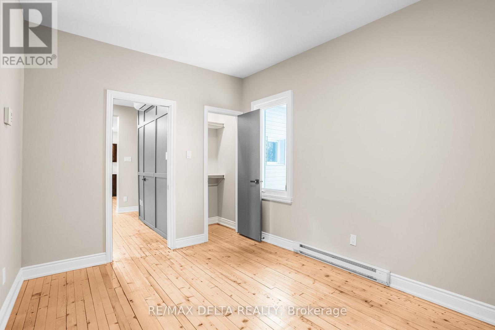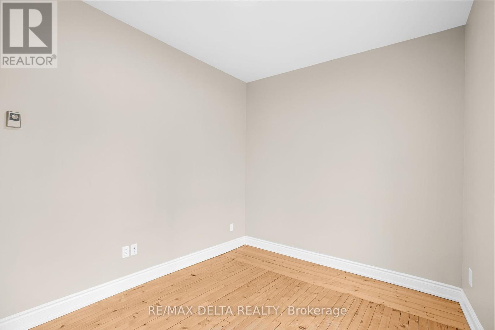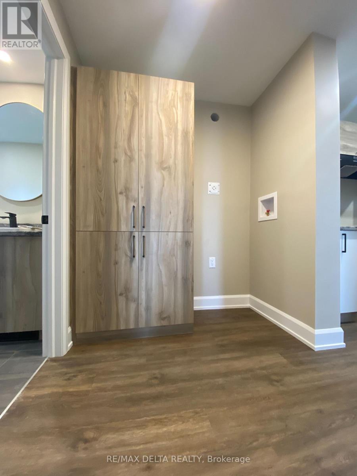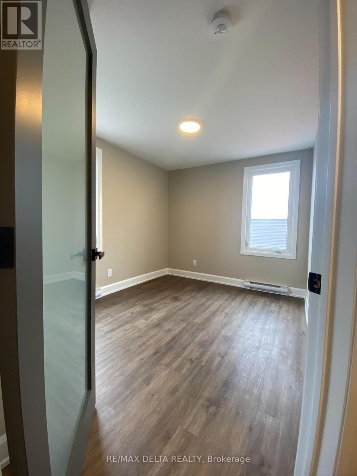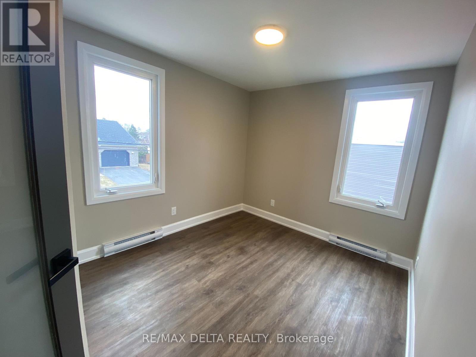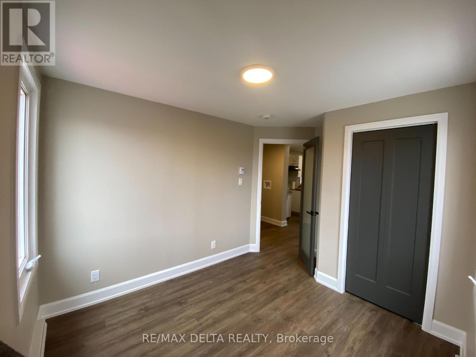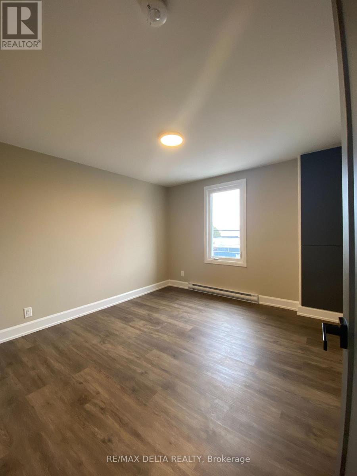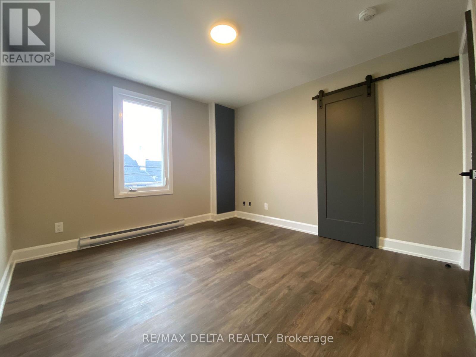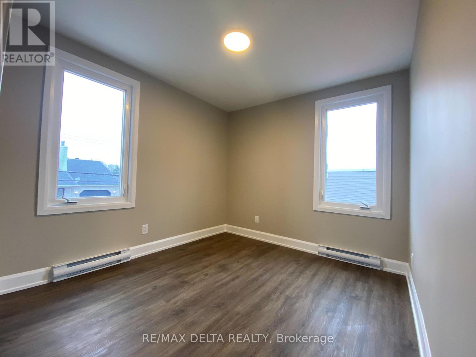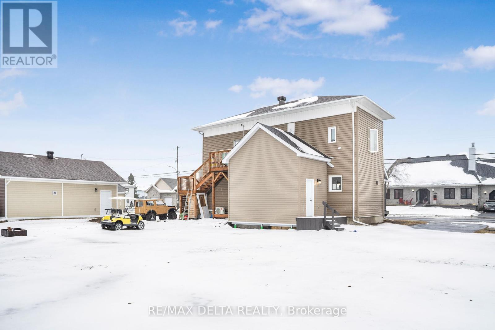4 卧室
2 浴室
1100 - 1500 sqft
Wall Unit
Heat Pump
$469,900
Located in the heart of St-Isidore, this charming duplex presents a fantastic opportunity for investors. Situated on a spacious 95' x 104' lot, the property features two well-appointed units with great rental income. The main floor unit (Unit B) boasts 9-foot ceilings and beautiful hardwood floors, offering a bright and inviting space. It includes a large kitchen, an adjacent dining area, an open-concept living room, two bedrooms, a 4-piece bathroom with laundry, and a convenient mudroom. The upper unit (Unit A) impresses with its soaring 12-foot ceilings, a spacious living, dining, and kitchen area, plus two bedrooms, including a primary bedroom with a walk-in closet and a 4-piece bathroom. Unit A is currently rented at $1,500+ utilities, while Unit B rents for $1,595 + utilities. With stable rental income, a prime location, and ample living space, this duplex is a fantastic investment. (id:44758)
房源概要
|
MLS® Number
|
X12060357 |
|
房源类型
|
Multi-family |
|
社区名字
|
605 - The Nation Municipality |
|
总车位
|
4 |
详 情
|
浴室
|
2 |
|
地上卧房
|
4 |
|
总卧房
|
4 |
|
Age
|
100+ Years |
|
公寓设施
|
Separate 电ity Meters |
|
赠送家电包括
|
Water Heater, 烘干机, Hood 电扇, 洗衣机 |
|
地下室类型
|
Crawl Space |
|
空调
|
Wall Unit |
|
外墙
|
乙烯基壁板 |
|
Flooring Type
|
Hardwood, Vinyl, Tile |
|
地基类型
|
石 |
|
供暖方式
|
电 |
|
供暖类型
|
Heat Pump |
|
储存空间
|
2 |
|
内部尺寸
|
1100 - 1500 Sqft |
|
类型
|
Duplex |
|
设备间
|
市政供水 |
车 位
土地
|
英亩数
|
无 |
|
污水道
|
Sanitary Sewer |
|
土地深度
|
104 Ft ,6 In |
|
土地宽度
|
95 Ft ,2 In |
|
不规则大小
|
95.2 X 104.5 Ft |
|
规划描述
|
Duplex |
房 间
| 楼 层 |
类 型 |
长 度 |
宽 度 |
面 积 |
|
一楼 |
厨房 |
4.4 m |
4.3 m |
4.4 m x 4.3 m |
|
一楼 |
Mud Room |
2.9 m |
1.8 m |
2.9 m x 1.8 m |
|
一楼 |
客厅 |
4.6 m |
3.2 m |
4.6 m x 3.2 m |
|
一楼 |
卧室 |
3.7 m |
2.7 m |
3.7 m x 2.7 m |
|
一楼 |
主卧 |
3.8 m |
2.9 m |
3.8 m x 2.9 m |
|
一楼 |
浴室 |
2.9 m |
2.5 m |
2.9 m x 2.5 m |
|
Upper Level |
主卧 |
3.4 m |
3.2 m |
3.4 m x 3.2 m |
|
Upper Level |
厨房 |
2.2 m |
3 m |
2.2 m x 3 m |
|
Upper Level |
客厅 |
5.8 m |
3.6 m |
5.8 m x 3.6 m |
|
Upper Level |
卧室 |
3.6 m |
2.7 m |
3.6 m x 2.7 m |
|
Upper Level |
浴室 |
2.8 m |
1.5 m |
2.8 m x 1.5 m |
设备间
https://www.realtor.ca/real-estate/28116553/4534-ste-catherine-street-the-nation-605-the-nation-municipality


