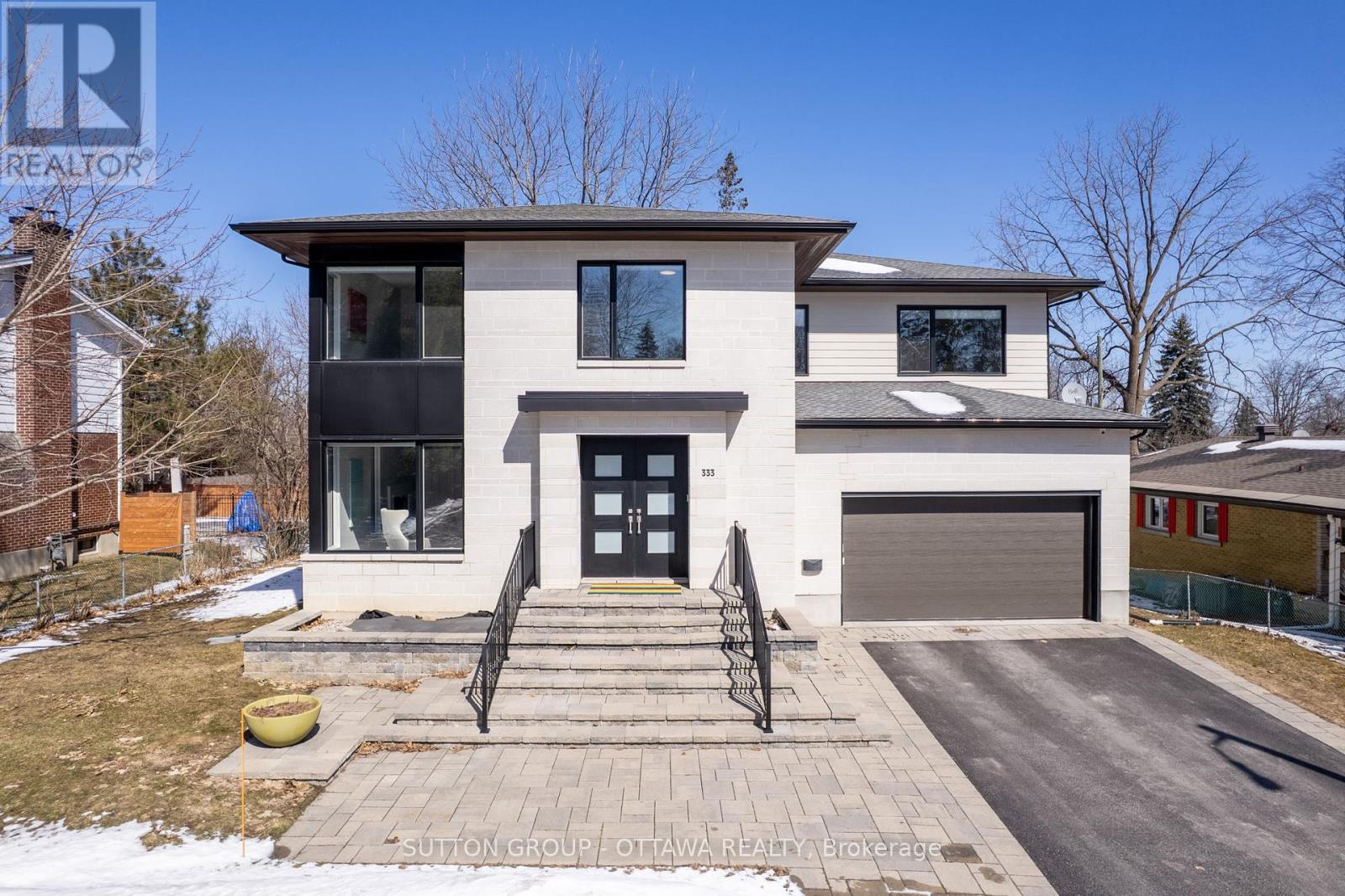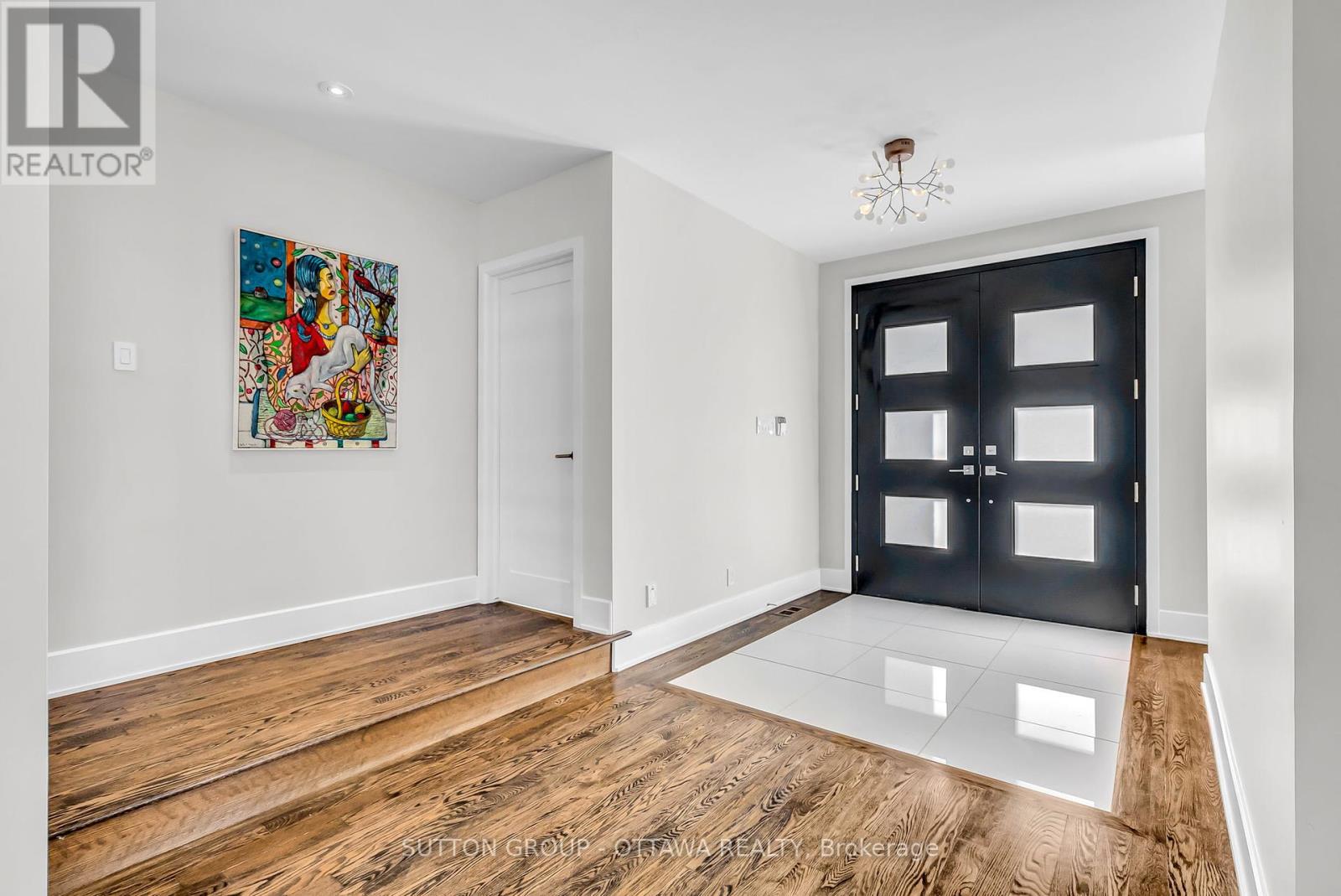5 卧室
5 浴室
3500 - 5000 sqft
壁炉
中央空调
风热取暖
Landscaped
$2,177,000
Alta Vista is the epitome of urban tranquility, a place where nature intertwines with city life. If you're seeking an oasis that offers the best of both worlds, look no further. Nestled in right next to Cunningham Park is a unique opportunity to invest in your families future! This stunning 5-bedroom, 5-bathroom home is not just any other property, it's a lifestyle choice. Located on one of the most desirable streets in Alta Vista, this residence is perfectly positioned in the heart of it all. From the moment you step inside you are wowed with the space, the natural light, the open concept, the finishing, layout, attention to detail. The oversized foyer leads you into a family and living area separated by a stone gas large fireplace- a main floor office (tucked in its own corner), a chefs dream kitchen, and a dining area that is framed by patio doors that lead out to a magnificent deck! Convenience and functionality are a massive plus here! Upstairs you will find 3 beautiful bedrooms, a cheater ensuite, and a walk in with ensuite. Then the Master bedroom- WOW! front to back windows, 5 piece ensuite with a separate soaker tub, a walk in closet and sitting area ! It's your private oasis. This homes lower level offers a recreation room that is HUGE with an additional bedroom, and 3 piece bath. Walk to the river, parks, hospitals, schools-embrace the sophistication & style. Don't miss this rare opportunity to own a truly exceptional home in Alta Vista. (id:44758)
房源概要
|
MLS® Number
|
X12057713 |
|
房源类型
|
民宅 |
|
社区名字
|
3606 - Alta Vista/Faircrest Heights |
|
特征
|
Sump Pump |
|
总车位
|
6 |
|
结构
|
Deck |
详 情
|
浴室
|
5 |
|
地上卧房
|
5 |
|
总卧房
|
5 |
|
Age
|
6 To 15 Years |
|
公寓设施
|
Fireplace(s) |
|
赠送家电包括
|
烤箱 - Built-in, Water Heater |
|
地下室类型
|
Full |
|
空调
|
中央空调 |
|
外墙
|
石 |
|
壁炉
|
有 |
|
Fireplace Total
|
1 |
|
地基类型
|
混凝土浇筑 |
|
客人卫生间(不包含洗浴)
|
1 |
|
供暖方式
|
天然气 |
|
供暖类型
|
压力热风 |
|
储存空间
|
2 |
|
内部尺寸
|
3500 - 5000 Sqft |
|
类型
|
Other |
|
设备间
|
市政供水 |
车 位
土地
|
英亩数
|
无 |
|
Landscape Features
|
Landscaped |
|
污水道
|
Sanitary Sewer |
|
土地深度
|
98 Ft |
|
土地宽度
|
75 Ft |
|
不规则大小
|
75 X 98 Ft ; 0 |
|
规划描述
|
R1 |
房 间
| 楼 层 |
类 型 |
长 度 |
宽 度 |
面 积 |
|
二楼 |
Bedroom 4 |
4 m |
5 m |
4 m x 5 m |
|
二楼 |
洗衣房 |
3 m |
2 m |
3 m x 2 m |
|
二楼 |
其它 |
3.5 m |
2.5 m |
3.5 m x 2.5 m |
|
二楼 |
其它 |
2 m |
3 m |
2 m x 3 m |
|
二楼 |
主卧 |
8.5 m |
5 m |
8.5 m x 5 m |
|
二楼 |
第二卧房 |
4.5 m |
4 m |
4.5 m x 4 m |
|
二楼 |
第三卧房 |
4 m |
3.5 m |
4 m x 3.5 m |
|
地下室 |
娱乐,游戏房 |
13.5 m |
12.2 m |
13.5 m x 12.2 m |
|
地下室 |
卧室 |
4 m |
3.5 m |
4 m x 3.5 m |
|
一楼 |
门厅 |
4.5 m |
2.7 m |
4.5 m x 2.7 m |
|
一楼 |
Office |
2 m |
4.5 m |
2 m x 4.5 m |
|
一楼 |
家庭房 |
4.5 m |
4.5 m |
4.5 m x 4.5 m |
|
一楼 |
客厅 |
6.5 m |
5 m |
6.5 m x 5 m |
|
一楼 |
餐厅 |
4.5 m |
5 m |
4.5 m x 5 m |
|
一楼 |
厨房 |
5 m |
6 m |
5 m x 6 m |
|
一楼 |
Mud Room |
2 m |
2.5 m |
2 m x 2.5 m |
|
一楼 |
Pantry |
2 m |
2 m |
2 m x 2 m |
https://www.realtor.ca/real-estate/28110441/333-summit-avenue-w-ottawa-3606-alta-vistafaircrest-heights


































