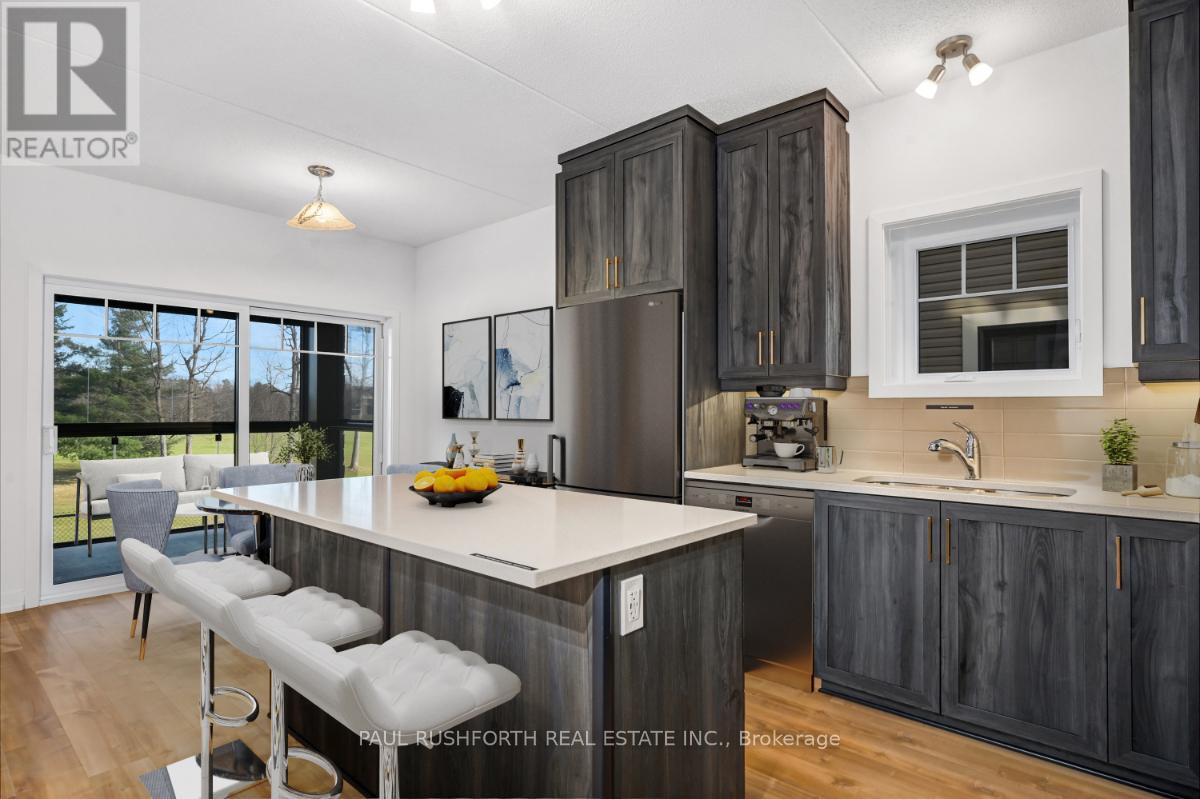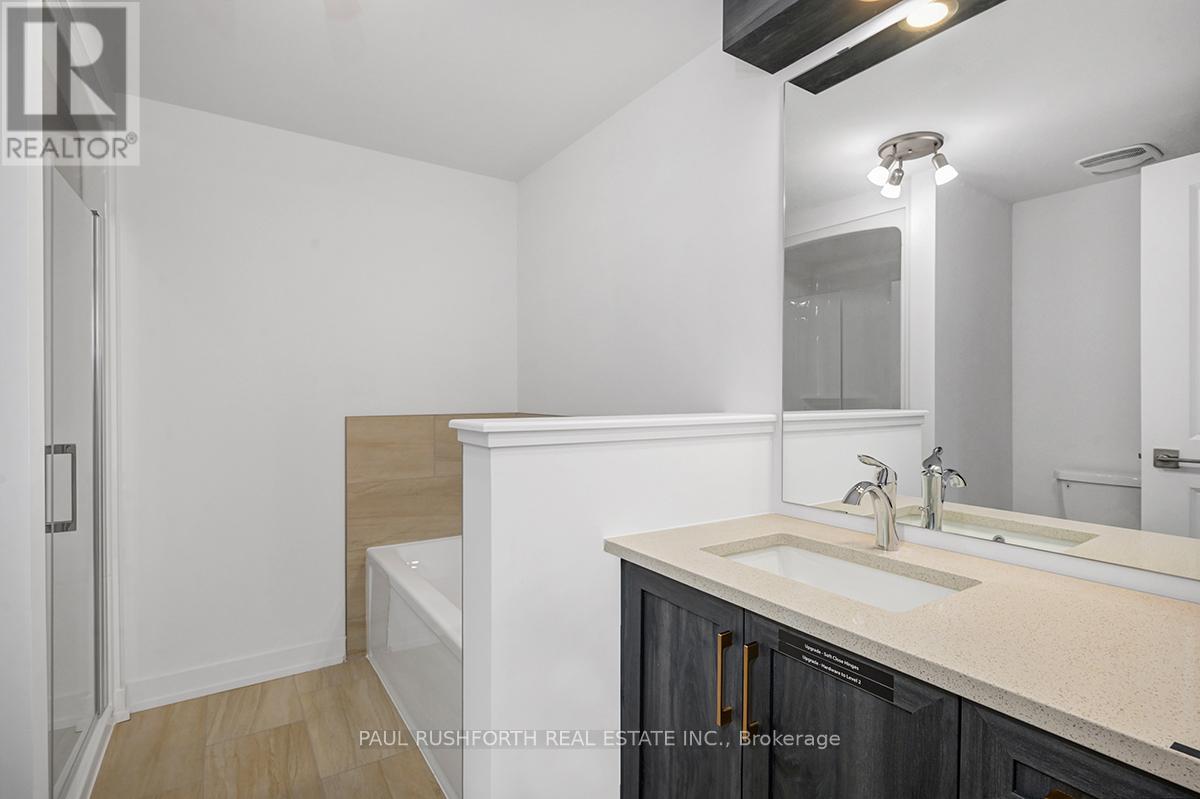2 卧室
1 浴室
1000 - 1199 sqft
Wall Unit
地暖
$499,900
This upcoming 2-bedroom, 1-bathroom condominium is a stunning upper level end unit home that provides privacy and is surrounded by amazing views. The modern and luxurious design features high-end finishes with attention to detail throughout the house. You will love the comfort and warmth provided by the radiant heat floors during the colder months. The concrete construction of the house ensures a peaceful and quiet living experience with minimal outside noise. Backing onto the Rockland Golf Course provides a tranquil and picturesque backdrop to your daily life. This home comes with all the modern amenities you could ask for, including in-suite laundry, parking, and ample storage space. The location is prime, in a growing community with easy access to major highways, shopping, dining, and entertainment. Photos are of a similar unit and have been virtually staged. This unit has heated underground parking. Buyer to choose upgrades/ finishes. Occupancy March 2026 approx , Flooring: Ceramic, Laminate Photos are virtually staged from a lower end unit. (id:44758)
房源概要
|
MLS® Number
|
X12056674 |
|
房源类型
|
民宅 |
|
社区名字
|
606 - Town of Rockland |
|
社区特征
|
Pet Restrictions |
|
特征
|
阳台 |
|
总车位
|
1 |
详 情
|
浴室
|
1 |
|
地上卧房
|
2 |
|
总卧房
|
2 |
|
公寓设施
|
Visitor Parking, Storage - Locker |
|
赠送家电包括
|
Hood 电扇, 微波炉 |
|
空调
|
Wall Unit |
|
外墙
|
木头, 石 |
|
地基类型
|
混凝土 |
|
供暖方式
|
天然气 |
|
供暖类型
|
地暖 |
|
内部尺寸
|
1000 - 1199 Sqft |
|
类型
|
公寓 |
车 位
土地
房 间
| 楼 层 |
类 型 |
长 度 |
宽 度 |
面 积 |
|
一楼 |
主卧 |
5.28 m |
3.33 m |
5.28 m x 3.33 m |
|
一楼 |
第二卧房 |
2.5 m |
2.98 m |
2.5 m x 2.98 m |
|
一楼 |
厨房 |
2.61 m |
3.79 m |
2.61 m x 3.79 m |
|
一楼 |
餐厅 |
2.61 m |
3.79 m |
2.61 m x 3.79 m |
|
一楼 |
客厅 |
3.87 m |
4.51 m |
3.87 m x 4.51 m |
|
一楼 |
浴室 |
2.81 m |
3.01 m |
2.81 m x 3.01 m |
|
一楼 |
设备间 |
1.19 m |
0.98 m |
1.19 m x 0.98 m |
https://www.realtor.ca/real-estate/28107814/602-350-montee-outaouais-street-clarence-rockland-606-town-of-rockland



















