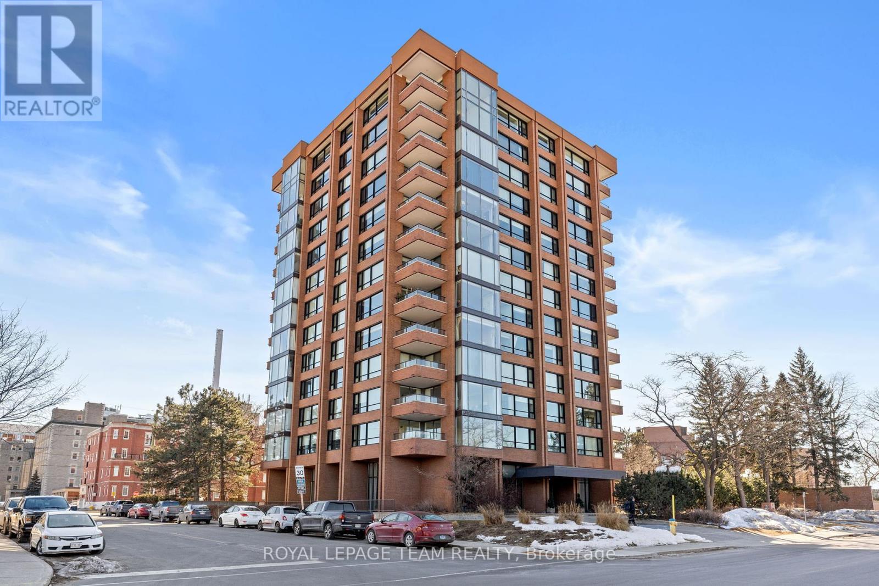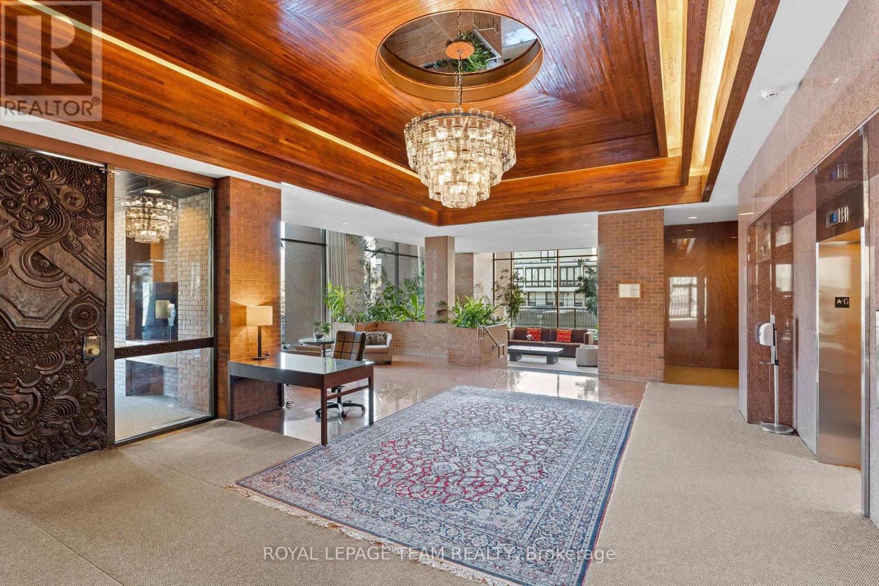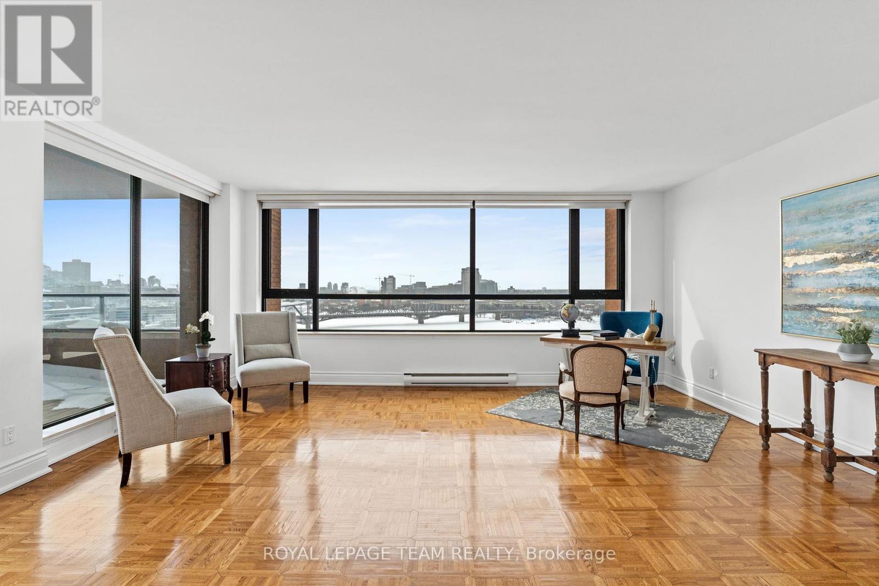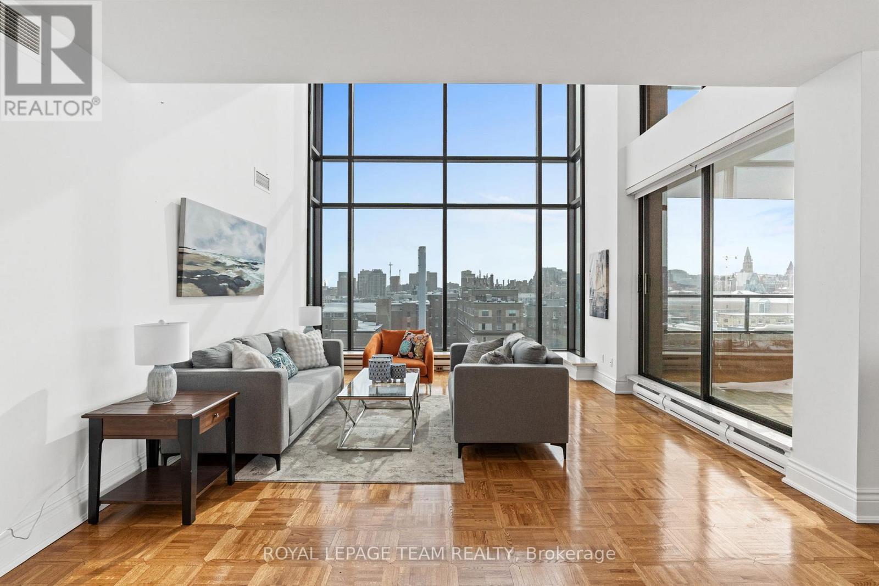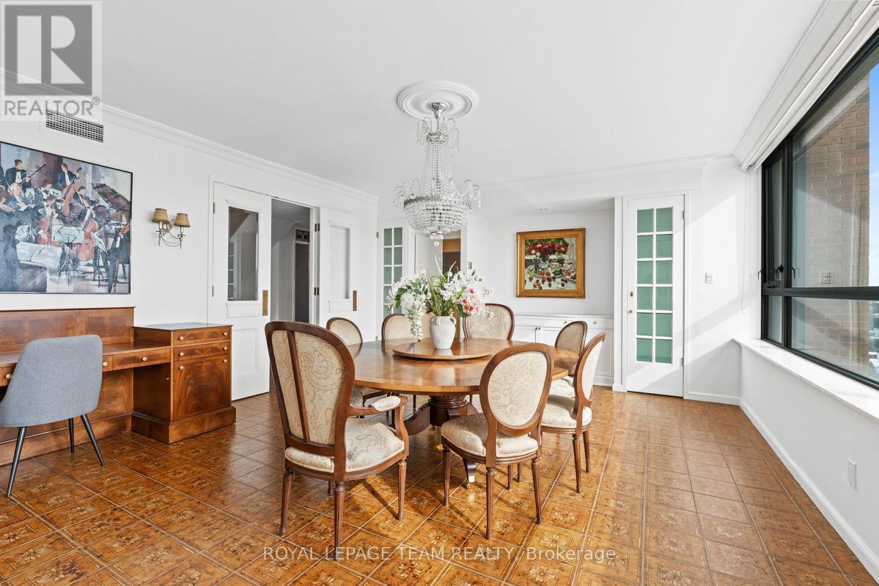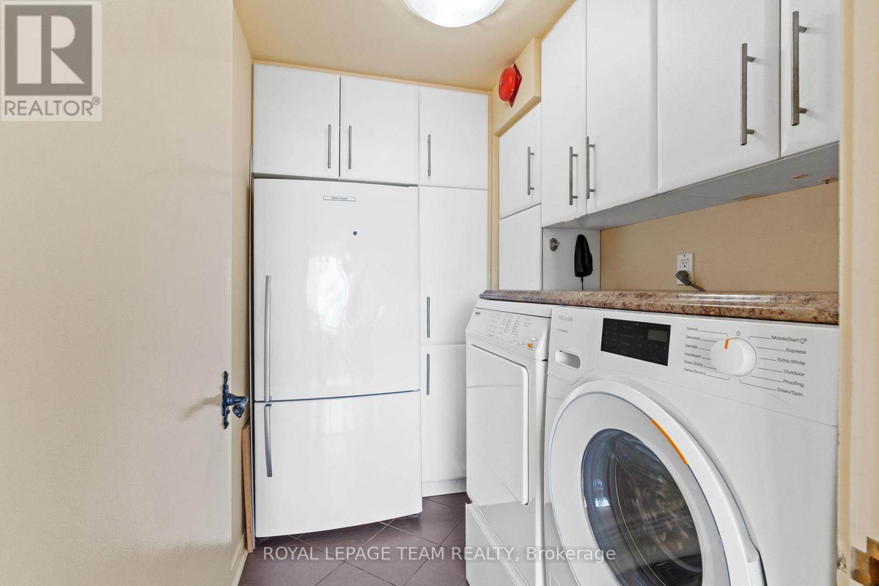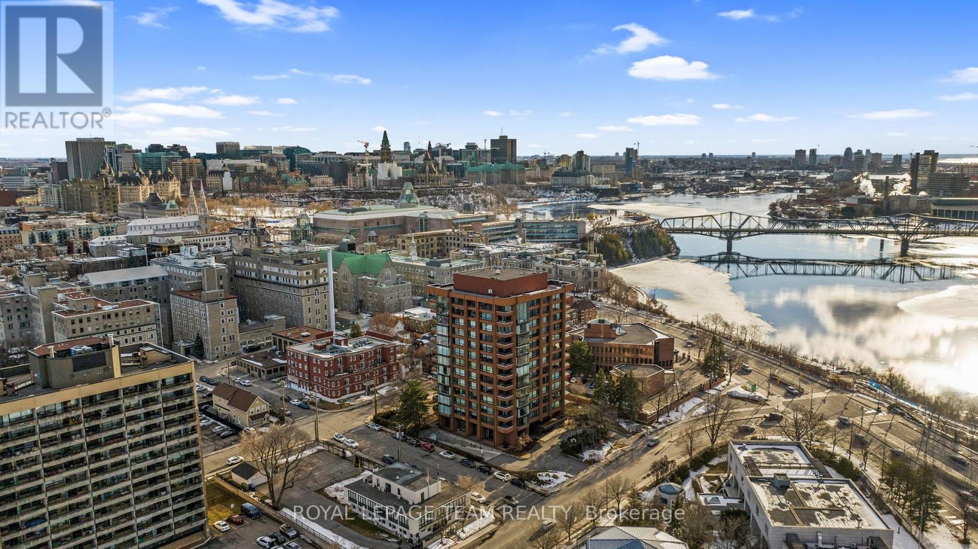3 卧室
4 浴室
3500 - 3749 sqft
壁炉
中央空调
电加热器取暖
$1,695,000管理费,Heat, Insurance, Water
$4,671.32 每月
Wake up each morning to a breathtaking, postcard-perfect view of Ottawa from the Penthouse Level of one of the city's most distinguished addresses. Presenting Penthouse 1 at The Sussex, a residence that redefines luxury, offering an extraordinary level of space, refinement, and exclusivity. This exceptional two-level penthouse boasts 3 bedrooms, each with a private ensuite bath, plus a main-floor powder room, ensuring the utmost comfort and privacy. At the heart of this home is an expansive 670 sq. ft. living and family room, a grand yet inviting space featuring 17-foot ceilings, a stately wood-burning fireplace, and a spacious 90 sq. ft. balcony...an entertainers dream with a spectacular cityscape backdrop. The dining room, designed for sophisticated hosting, includes a built-in hutch and illuminated display cabinets, while the chef-inspired kitchen offers top-tier stainless steel appliances, a double wall oven, ample cabinetry, and a discreet laundry and storage area. Ascend to the second level and experience true penthouse luxury. Waking up to that spectacular view every morning is something that most people can only dream of and you can make it your reality. The primary suite is a serene retreat, offering a private balcony perfect for morning coffee, a custom walk-in closet with exquisite built-in cabinetry, and a spa-inspired 5-piece ensuite with a soaker tub, double vanity, and a glass-enclosed shower. Two additional spacious bedrooms, each with their own ensuite bath and generous closet space, complete the private quarters. Residents enjoy white-glove concierge service and an on-site superintendent. Nestled in a quiet enclave of the ByWard Market, this prestigious location places you steps from Ottawas finest boutiques, gourmet purveyors, world-class dining, and cultural landmarks. Constructed with unrivaled craftsmanship, The Sussex is one of Ottawas most solidly built buildings, now undergoing a modernization. Available by private appointment only. (id:44758)
房源概要
|
MLS® Number
|
X11989956 |
|
房源类型
|
民宅 |
|
社区名字
|
4001 - Lower Town/Byward Market |
|
附近的便利设施
|
公园, 公共交通 |
|
社区特征
|
Pet Restrictions, 社区活动中心 |
|
特征
|
阳台, In Suite Laundry |
|
总车位
|
2 |
|
View Type
|
View, City View, Mountain View, River View, View Of Water |
详 情
|
浴室
|
4 |
|
地上卧房
|
3 |
|
总卧房
|
3 |
|
公寓设施
|
Security/concierge, 健身房, 宴会厅, Sauna, Storage - Locker |
|
赠送家电包括
|
Water Heater, Garage Door Opener Remote(s), 烤箱 - Built-in, Garburator, Cooktop, 洗碗机, 烘干机, Hood 电扇, 微波炉, 烤箱, 洗衣机, 窗帘, Two 冰箱s |
|
空调
|
中央空调 |
|
外墙
|
砖 |
|
壁炉
|
有 |
|
Fireplace Total
|
1 |
|
客人卫生间(不包含洗浴)
|
1 |
|
供暖方式
|
天然气 |
|
供暖类型
|
Baseboard Heaters |
|
内部尺寸
|
3500 - 3749 Sqft |
|
类型
|
公寓 |
车 位
土地
|
英亩数
|
无 |
|
土地便利设施
|
公园, 公共交通 |
|
地表水
|
River/stream |
房 间
| 楼 层 |
类 型 |
长 度 |
宽 度 |
面 积 |
|
二楼 |
第二卧房 |
4.4 m |
3.52 m |
4.4 m x 3.52 m |
|
二楼 |
浴室 |
1.6 m |
2.75 m |
1.6 m x 2.75 m |
|
二楼 |
第三卧房 |
3.99 m |
5.87 m |
3.99 m x 5.87 m |
|
二楼 |
浴室 |
2.47 m |
2.81 m |
2.47 m x 2.81 m |
|
二楼 |
主卧 |
4.71 m |
5.73 m |
4.71 m x 5.73 m |
|
二楼 |
浴室 |
2.83 m |
2.68 m |
2.83 m x 2.68 m |
|
二楼 |
起居室 |
2.48 m |
2.95 m |
2.48 m x 2.95 m |
|
一楼 |
家庭房 |
7.34 m |
5.73 m |
7.34 m x 5.73 m |
|
一楼 |
客厅 |
4.34 m |
4.58 m |
4.34 m x 4.58 m |
|
一楼 |
餐厅 |
6.34 m |
4.31 m |
6.34 m x 4.31 m |
|
一楼 |
厨房 |
3.7 m |
6.17 m |
3.7 m x 6.17 m |
|
一楼 |
洗衣房 |
1.76 m |
2.51 m |
1.76 m x 2.51 m |
|
一楼 |
门厅 |
3.21 m |
2.99 m |
3.21 m x 2.99 m |
https://www.realtor.ca/real-estate/27955886/1201-40-boteler-street-ottawa-4001-lower-townbyward-market


