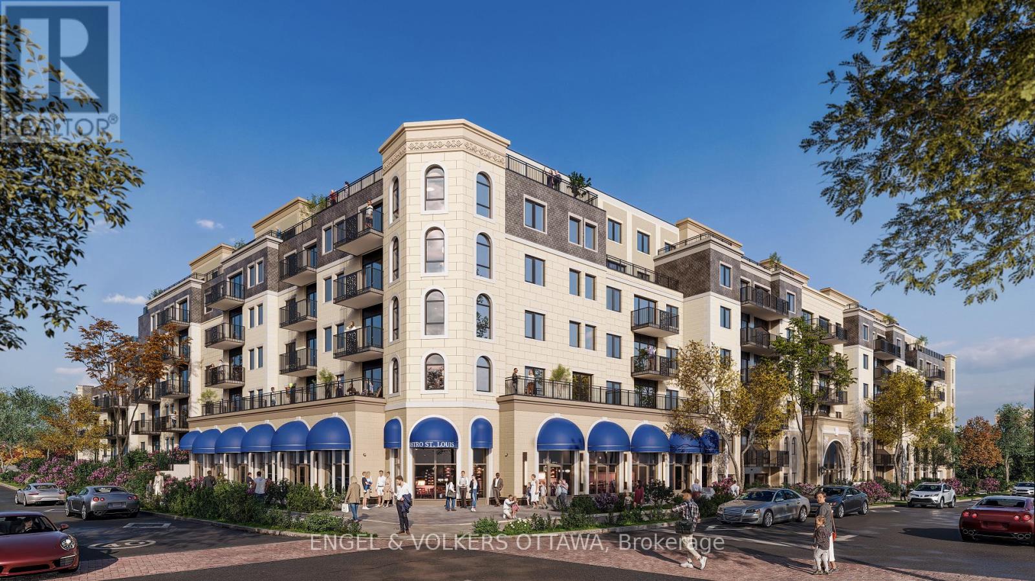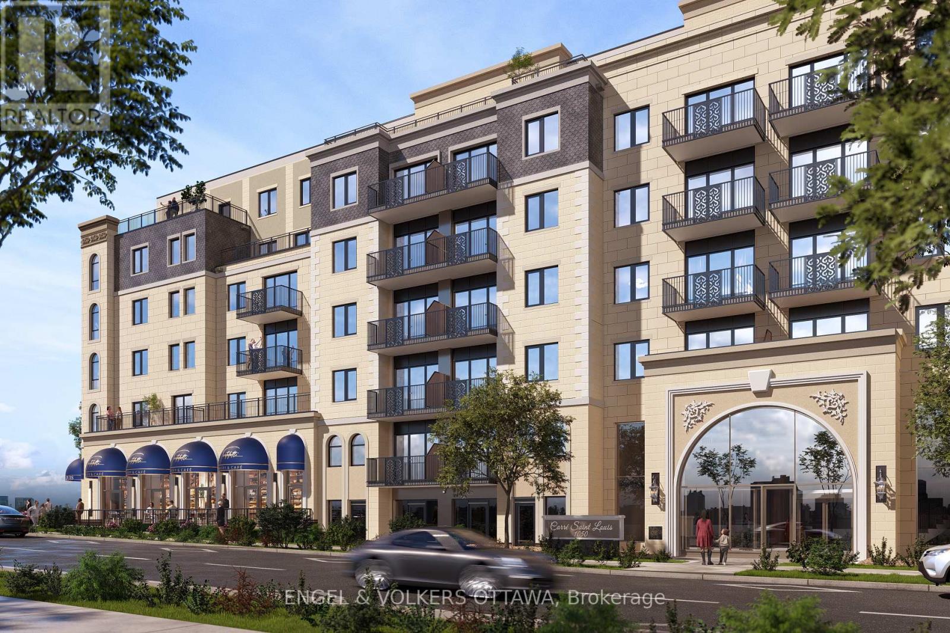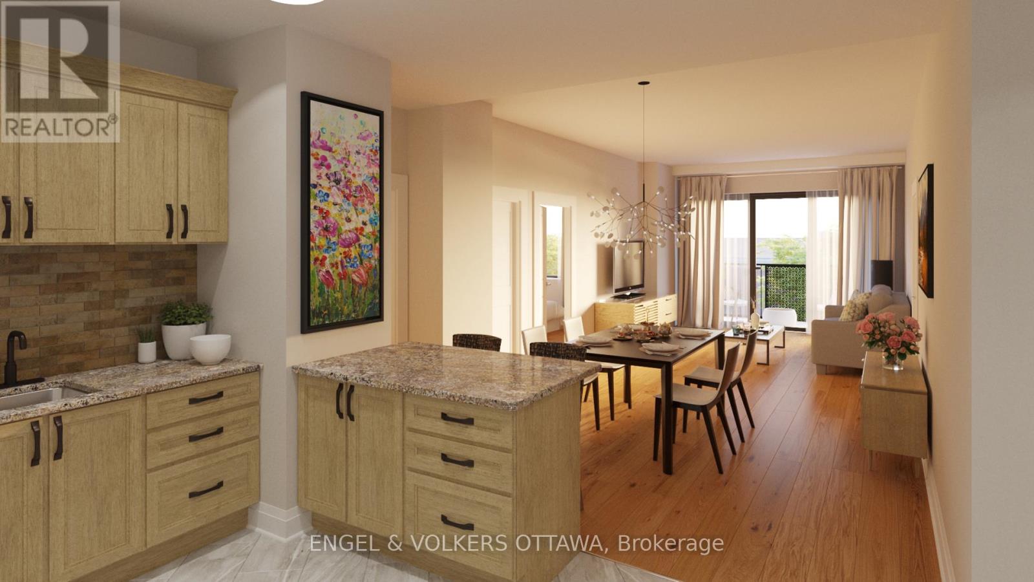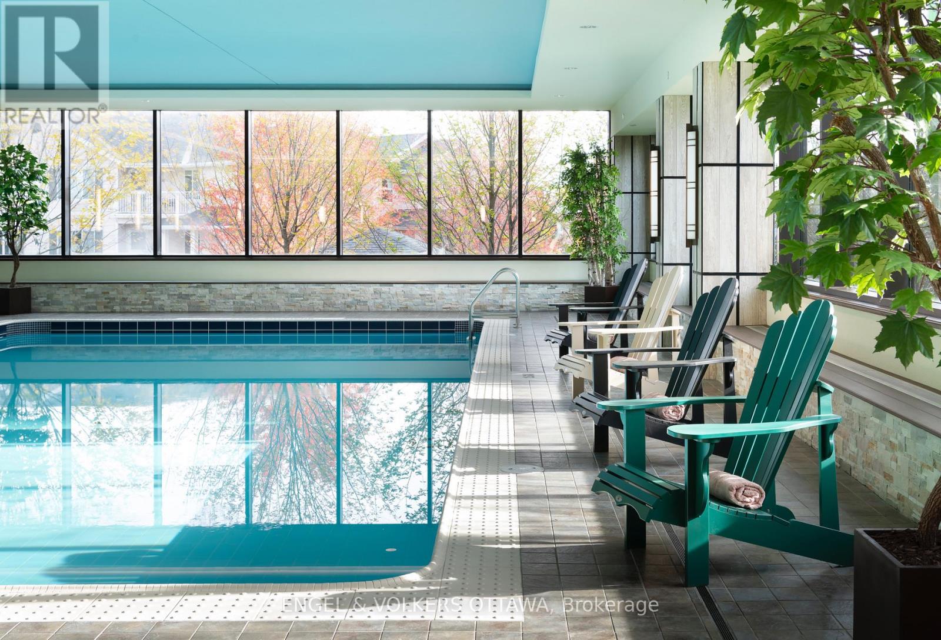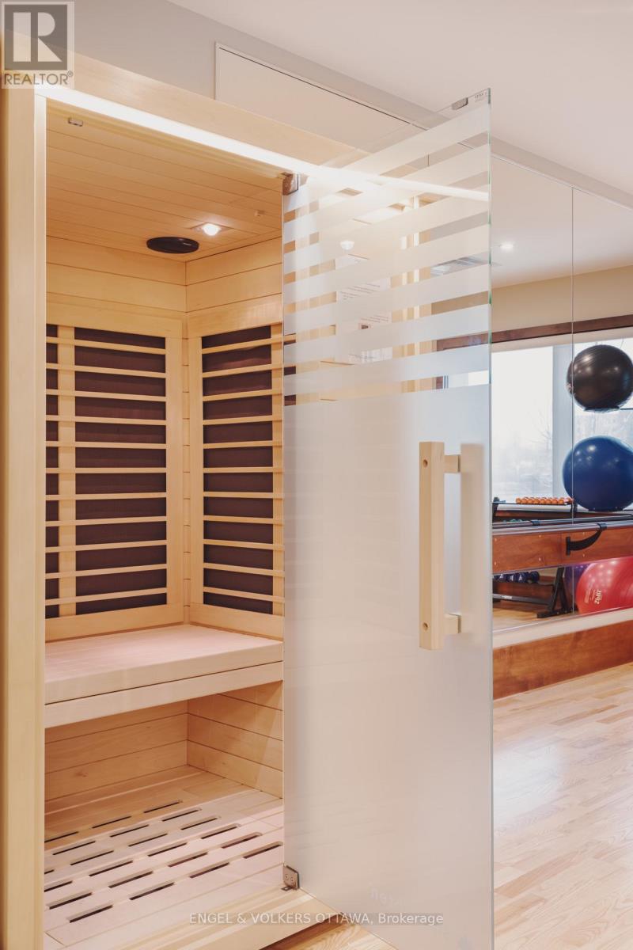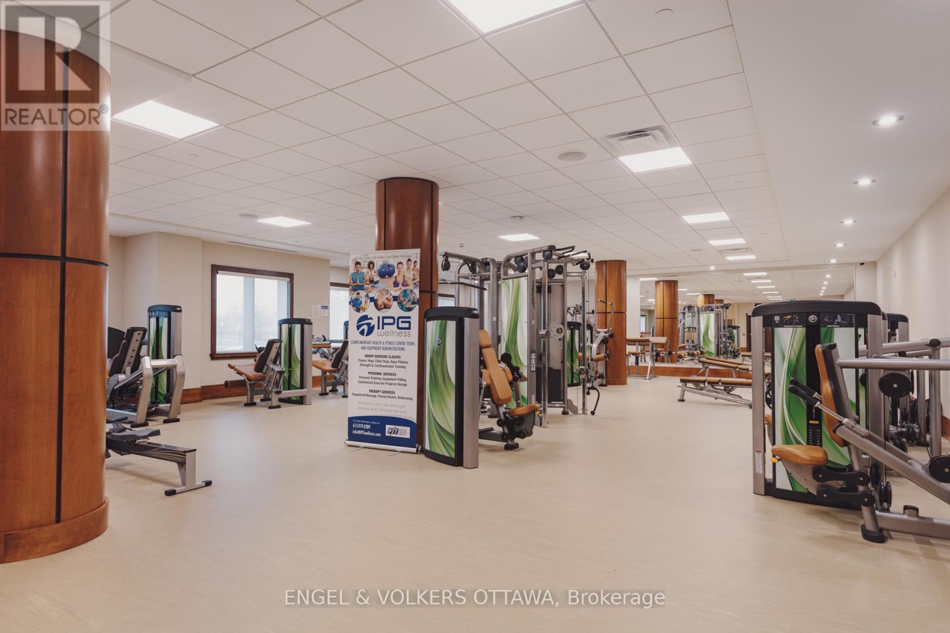2 卧室
1 浴室
1000 - 1199 sqft
Wall Unit
Heat Pump
Landscaped
$3,195 Monthly
Spacious 2-bedroom + office apartment with balcony, offering 1,132 sq. ft. of open-concept living. Features include multilayered hardwood flooring, granite kitchen countertops, natural wood cabinetry, and 9-foot ceilings in living areas. The concrete construction ensures excellent soundproofing, whilelarge panoramic windows bring in natural light. Enjoy modern comforts with individual temperature control, high-efficiency heating/cooling, and underground parking. Carré Saint Louis features: Party room, Saltwater pool, yoga room, fitness centre, courtyard with water features, garden path network, heated underground parking, storage lockers and bicycle storage. Parking available at additional cost. Located in a vibrant Kanata neighbourhood with nearby amenities and green spaces. Secure, pet-friendly building with key-fob access and CCTV monitoring. Don't miss your opportunity to live in a unit valued at $1,360,000! (id:44758)
房源概要
|
MLS® Number
|
X12024699 |
|
房源类型
|
民宅 |
|
社区名字
|
9007 - Kanata - Kanata Lakes/Heritage Hills |
|
附近的便利设施
|
公共交通 |
|
社区特征
|
Pet Restrictions |
|
特征
|
Elevator, Wheelchair Access, 阳台, 无地毯, In Suite Laundry |
|
总车位
|
1 |
|
结构
|
Patio(s) |
详 情
|
浴室
|
1 |
|
地上卧房
|
2 |
|
总卧房
|
2 |
|
公寓设施
|
宴会厅, 健身房, Storage - Locker |
|
空调
|
Wall Unit |
|
外墙
|
砖, 混凝土 |
|
Fire Protection
|
报警系统, Monitored Alarm, Security System, Smoke Detectors |
|
地基类型
|
混凝土 |
|
供暖方式
|
电 |
|
供暖类型
|
Heat Pump |
|
内部尺寸
|
1000 - 1199 Sqft |
|
类型
|
公寓 |
车 位
土地
|
英亩数
|
无 |
|
土地便利设施
|
公共交通 |
|
Landscape Features
|
Landscaped |
房 间
| 楼 层 |
类 型 |
长 度 |
宽 度 |
面 积 |
|
一楼 |
餐厅 |
3.66 m |
3.05 m |
3.66 m x 3.05 m |
|
一楼 |
客厅 |
3.96 m |
3.66 m |
3.96 m x 3.66 m |
|
一楼 |
厨房 |
3.66 m |
2.44 m |
3.66 m x 2.44 m |
|
一楼 |
Office |
3.05 m |
2.44 m |
3.05 m x 2.44 m |
|
一楼 |
卧室 |
4.27 m |
3.05 m |
4.27 m x 3.05 m |
|
一楼 |
卧室 |
4.27 m |
3.05 m |
4.27 m x 3.05 m |
|
一楼 |
浴室 |
3.05 m |
2.74 m |
3.05 m x 2.74 m |
https://www.realtor.ca/real-estate/28036416/426-1050-canadian-shield-avenue-ottawa-9007-kanata-kanata-lakesheritage-hills


