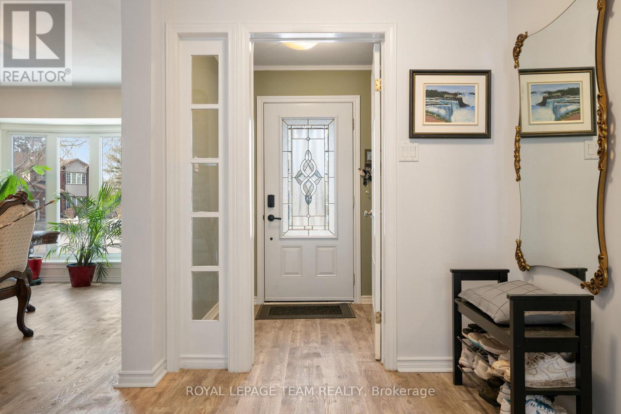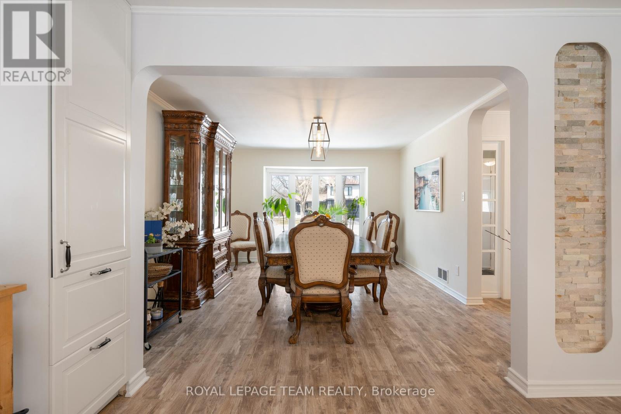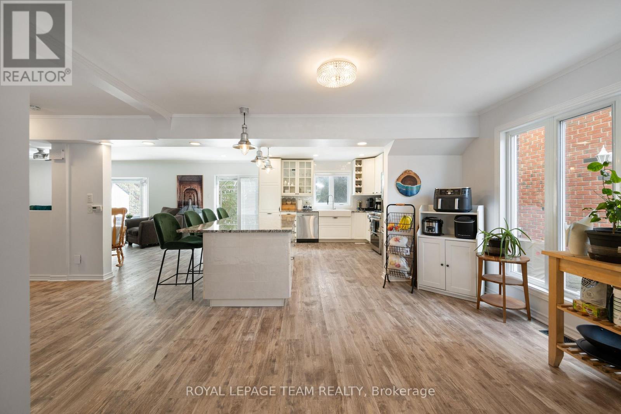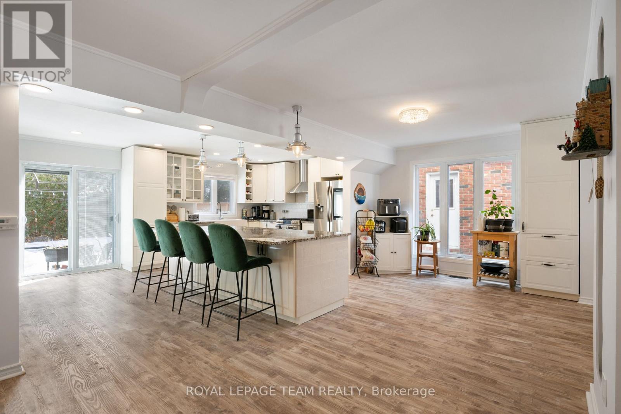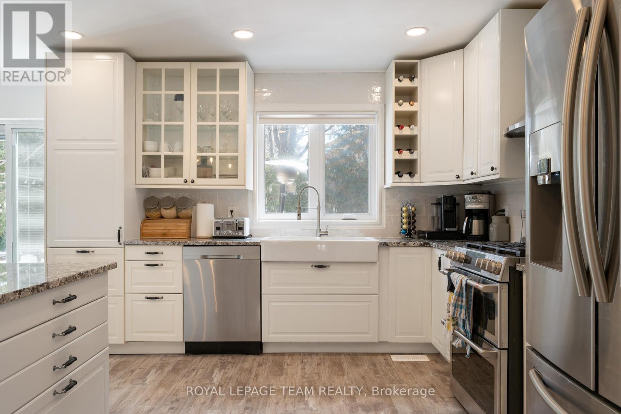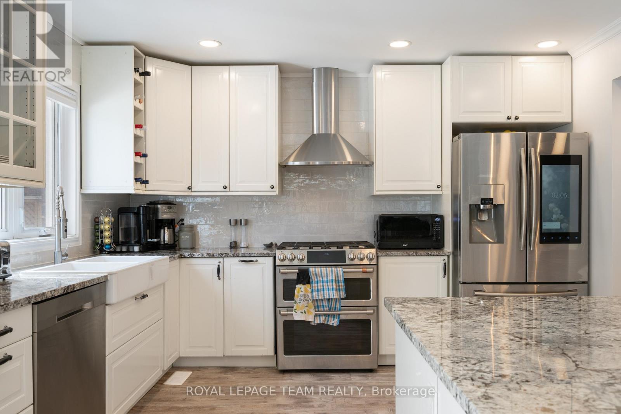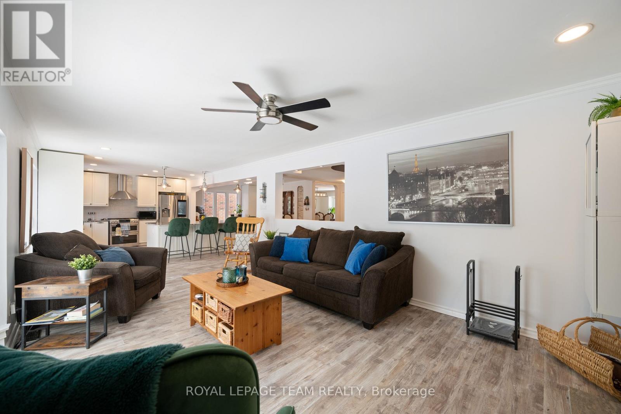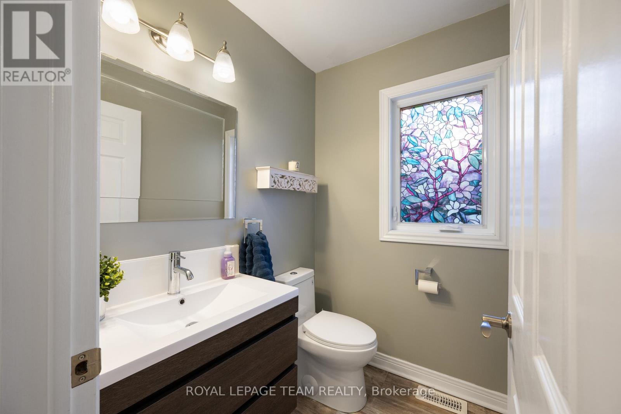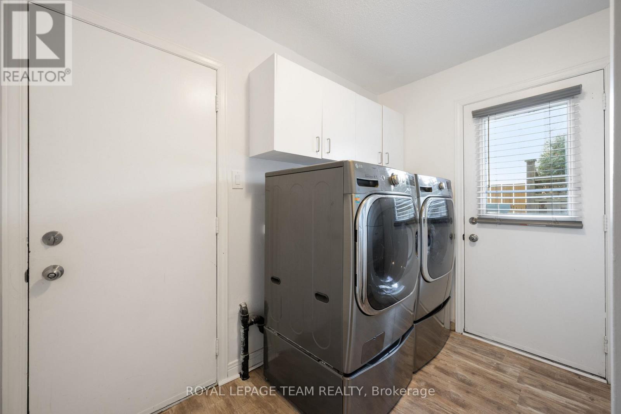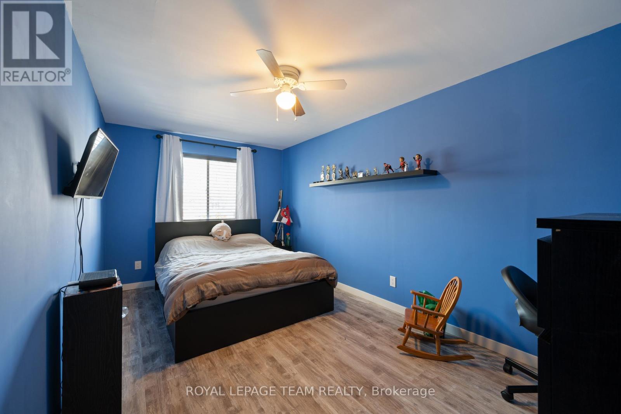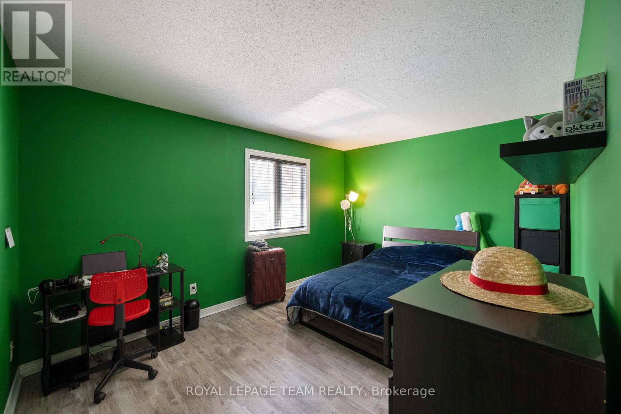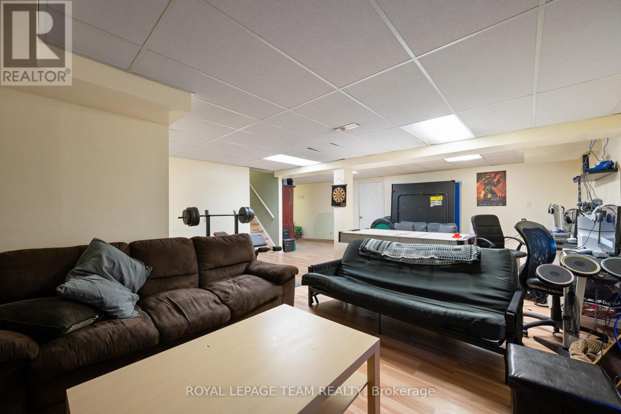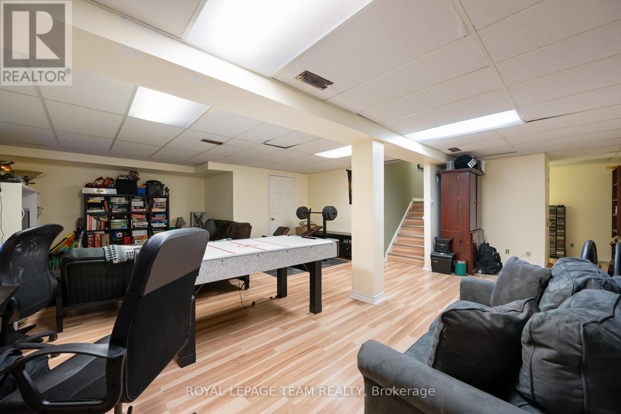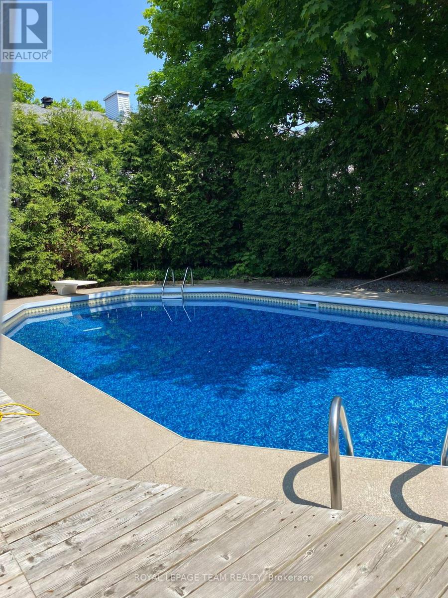5 卧室
4 浴室
2500 - 3000 sqft
壁炉
Inground Pool
中央空调
风热取暖
$1,089,000
Welcome to a beautifully renovated home located on a peaceful street, thoughtfully redesigned to offer an open-concept layout that is perfect for both family life and entertaining. Step into a welcoming entryway. The spacious layout integrates living, dining, and kitchen areas seamlessly, creating a large, inviting space filled with natural light ideal for hosting gatherings. The heart of the home features a sleek kitchen with stainless steel appliances and a large island, perfect for meal prep or casual dining. The island also serves as a gathering spot, allowing friends and family to eat around it. A laundry room is conveniently located on the main level, adding to the home's practicality. For more formal meals or family celebrations, the generous dining room provides ample space. In the living area, a charming wood-burning fireplace offers warmth and comfort, perfect for cozy evenings at home. Upstairs, you'll find five generously sized bedrooms, ensuring plenty of space for family members or guests. There is also a loft/hallway area that can be used as an office or reading area. The second-floor bathrooms have been beautifully renovated to combine style and functionality, creating a fresh, modern feel. The finished lower level offers a recreation room and powder bathroom. Step outside to your private backyard retreat, featuring an inground pool, hot tub, and stone patio ideal for relaxing or entertaining in the warmer months. The attached double car garage offers plenty of space for vehicles and additional storage. This home seamlessly blends comfort, style, and practicality, offering a perfect space for modern family living. 24 hour irrevocable on all offers (id:44758)
房源概要
|
MLS® Number
|
X12061525 |
|
房源类型
|
民宅 |
|
社区名字
|
3808 - Hunt Club Park |
|
总车位
|
6 |
|
Pool Features
|
Salt Water Pool |
|
泳池类型
|
Inground Pool |
详 情
|
浴室
|
4 |
|
地上卧房
|
5 |
|
总卧房
|
5 |
|
公寓设施
|
Fireplace(s) |
|
赠送家电包括
|
洗碗机, 烘干机, Hood 电扇, 炉子, 洗衣机, 冰箱 |
|
地下室进展
|
部分完成 |
|
地下室类型
|
N/a (partially Finished) |
|
施工种类
|
独立屋 |
|
空调
|
中央空调 |
|
外墙
|
乙烯基壁板, 砖 |
|
壁炉
|
有 |
|
地基类型
|
混凝土 |
|
客人卫生间(不包含洗浴)
|
2 |
|
供暖方式
|
天然气 |
|
供暖类型
|
压力热风 |
|
储存空间
|
2 |
|
内部尺寸
|
2500 - 3000 Sqft |
|
类型
|
独立屋 |
|
设备间
|
市政供水 |
车 位
土地
|
英亩数
|
无 |
|
污水道
|
Sanitary Sewer |
|
土地深度
|
100 Ft ,10 In |
|
土地宽度
|
77 Ft ,8 In |
|
不规则大小
|
77.7 X 100.9 Ft ; Yes |
房 间
| 楼 层 |
类 型 |
长 度 |
宽 度 |
面 积 |
|
二楼 |
其它 |
2.49 m |
1.95 m |
2.49 m x 1.95 m |
|
二楼 |
卧室 |
4.35 m |
4.32 m |
4.35 m x 4.32 m |
|
二楼 |
卧室 |
4.34 m |
3.18 m |
4.34 m x 3.18 m |
|
二楼 |
卧室 |
6.24 m |
2.87 m |
6.24 m x 2.87 m |
|
二楼 |
其它 |
|
|
Measurements not available |
|
二楼 |
卧室 |
6.24 m |
2.89 m |
6.24 m x 2.89 m |
|
二楼 |
其它 |
|
|
Measurements not available |
|
二楼 |
浴室 |
|
|
Measurements not available |
|
二楼 |
其它 |
|
|
Measurements not available |
|
二楼 |
主卧 |
6.37 m |
6.13 m |
6.37 m x 6.13 m |
|
二楼 |
浴室 |
4.32 m |
2.92 m |
4.32 m x 2.92 m |
|
地下室 |
娱乐,游戏房 |
9.52 m |
7.82 m |
9.52 m x 7.82 m |
|
地下室 |
浴室 |
2.71 m |
1.52 m |
2.71 m x 1.52 m |
|
地下室 |
设备间 |
11.73 m |
6.09 m |
11.73 m x 6.09 m |
|
一楼 |
门厅 |
|
|
Measurements not available |
|
一楼 |
客厅 |
7.51 m |
4.21 m |
7.51 m x 4.21 m |
|
一楼 |
餐厅 |
5.36 m |
3.71 m |
5.36 m x 3.71 m |
|
一楼 |
厨房 |
7 m |
3.78 m |
7 m x 3.78 m |
|
一楼 |
浴室 |
1.7 m |
1.42 m |
1.7 m x 1.42 m |
|
一楼 |
洗衣房 |
2.42 m |
1.82 m |
2.42 m x 1.82 m |
https://www.realtor.ca/real-estate/28119825/62-pittaway-avenue-ottawa-3808-hunt-club-park



