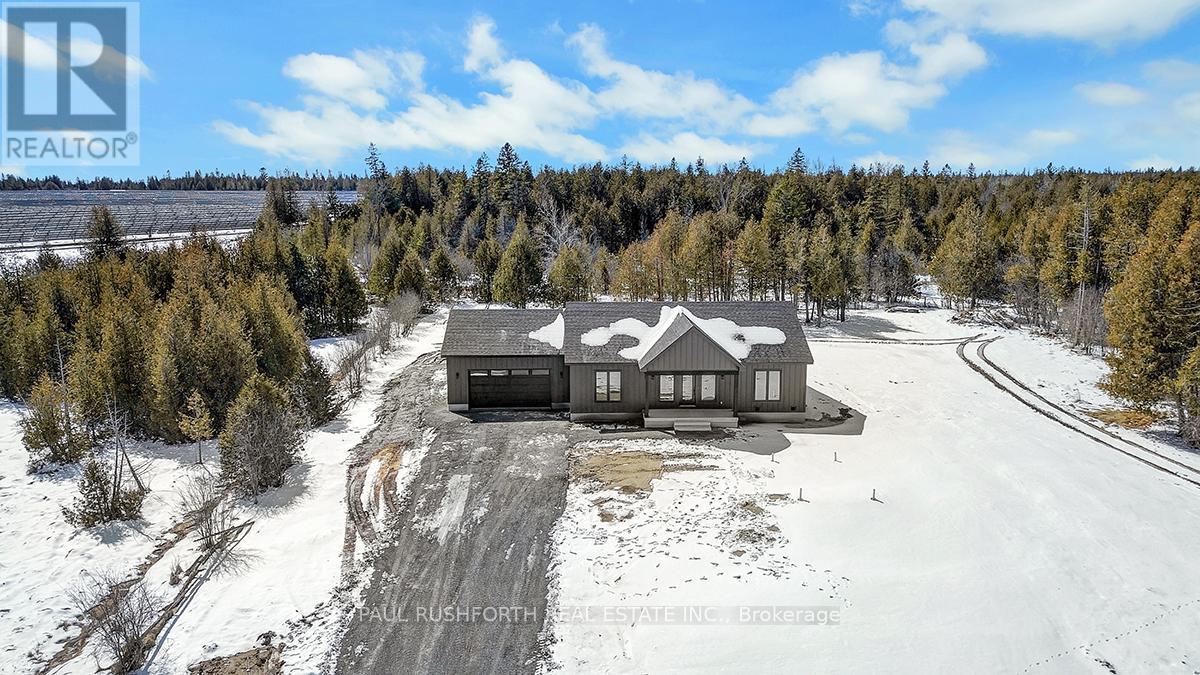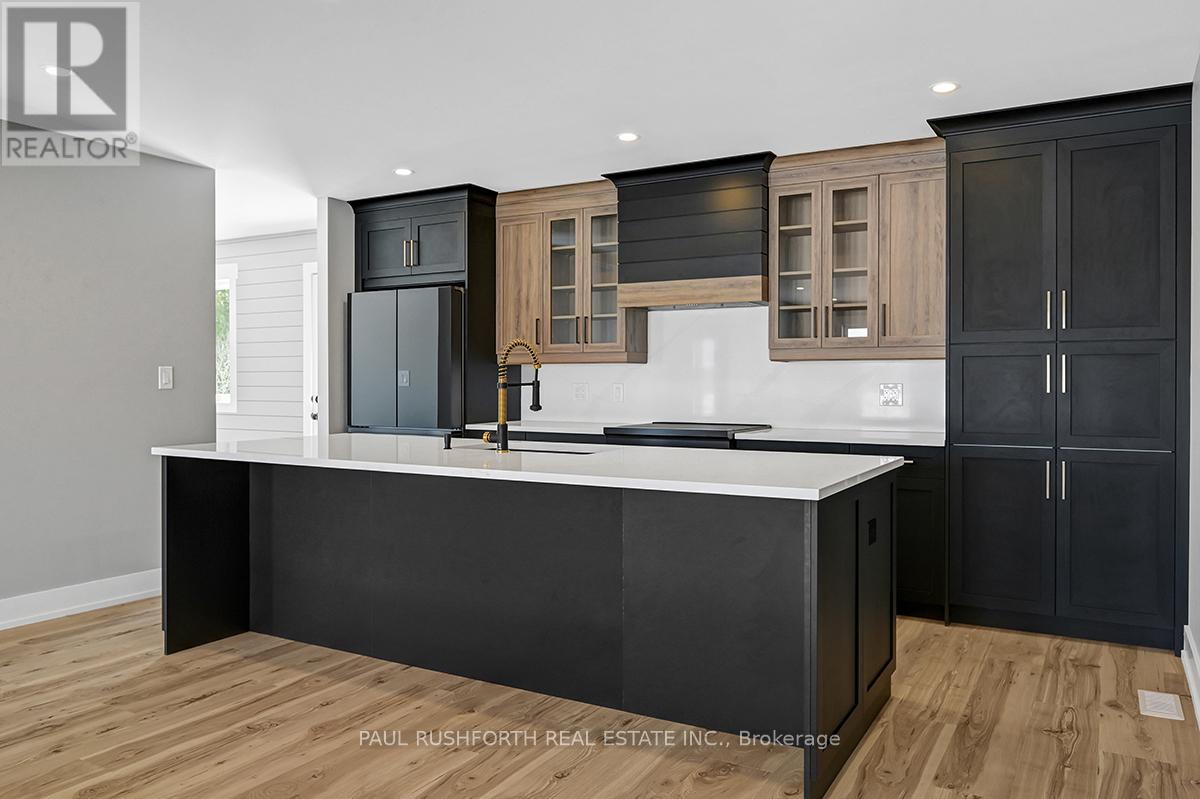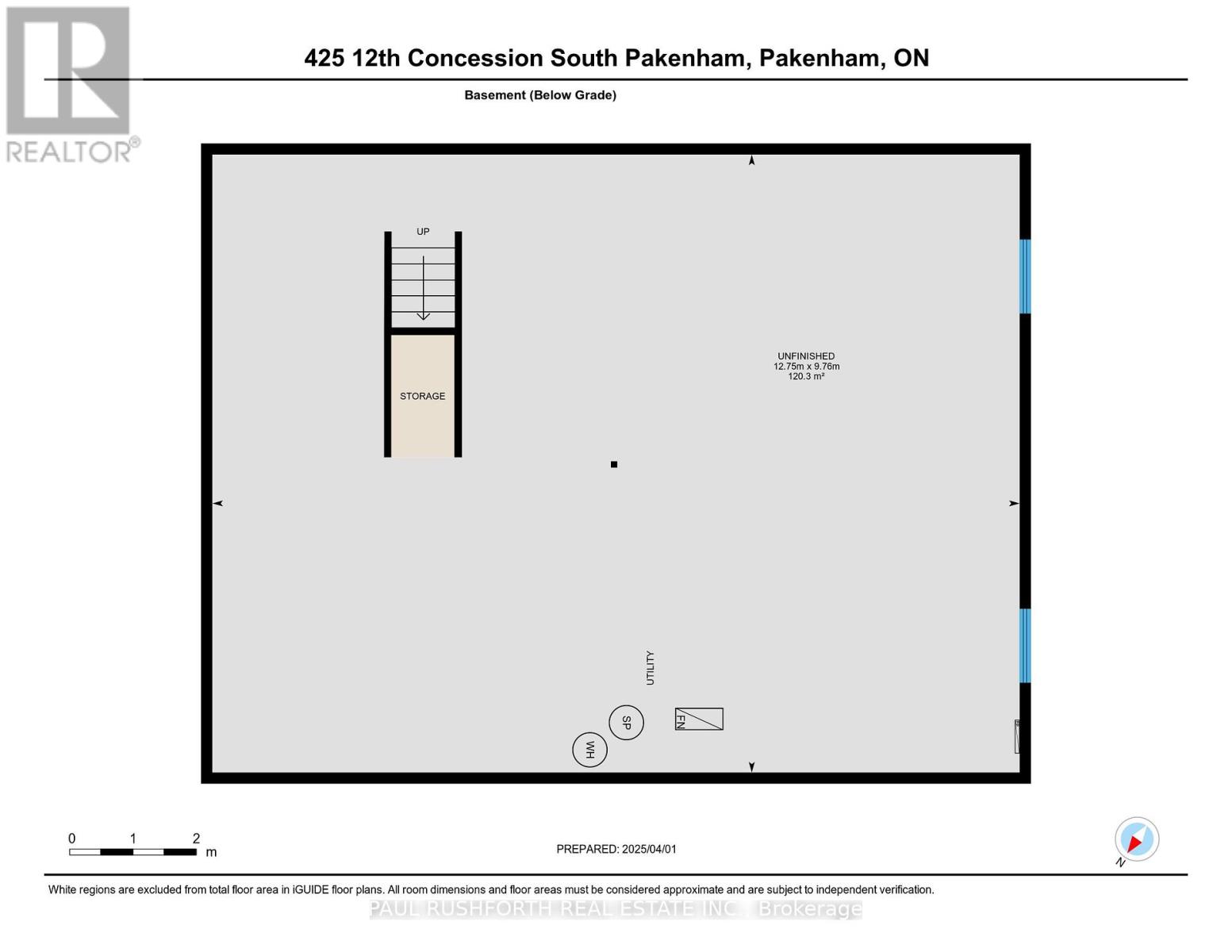3 卧室
2 浴室
1100 - 1500 sqft
平房
壁炉
中央空调
风热取暖
$824,900
A Stunning BRAND NEW Retreat with Expansive Views. Nestled on a picturesque treed lot, the Mylestone by Countryside Developments offers an exceptional blend of modern comfort and natural beauty. This thoughtfully designed three-bedroom, two-bathroom home boasts 1,453 sq. ft. of finished living space, perfectly positioned to capture glorious views of the surrounding countryside. Step inside to a bright and airy open-concept living area, where oversized windows frame the serene landscape beyond. The gourmet kitchen, outfitted with quartz countertops, premium cabinetry, and high-end appliances, seamlessly flows into the dining and great room ideal for both relaxed evenings and entertaining. The primary suite is a private sanctuary, featuring a spa-like ensuite and a spacious walk-in closet. Two additional bedrooms offer versatility for guests, a home office, or a growing family. A covered porch provides the perfect space to unwind while enjoying the expansive, tree-lined surroundings. Built with superior craftsmanship, this home includes high-efficiency HVAC, a cozy electric fireplace, and energy-efficient windows to ensure year-round comfort. The oversized mudroom/laundry area adds convenience and functionality. Located in Pakenham, ON, this home is a tranquil escape while remaining close to modern amenities. With final landscaping included, enjoy the beauty of your lush, natural surroundings from day one. Don't miss the opportunity to make this stunning property your home! ICF foundation, Composite Board and Batten Siding, TARION warranty, appliances included. Gorgeous! Some photos have been virtually staged. (id:44758)
房源概要
|
MLS® Number
|
X12059670 |
|
房源类型
|
民宅 |
|
社区名字
|
918 - Mississippi Mills - Pakenham |
|
特征
|
树木繁茂的地区, Open Space, 无地毯 |
|
总车位
|
10 |
|
结构
|
Porch |
|
View Type
|
View |
详 情
|
浴室
|
2 |
|
地上卧房
|
3 |
|
总卧房
|
3 |
|
公寓设施
|
Fireplace(s) |
|
赠送家电包括
|
Garage Door Opener Remote(s), Water Treatment, Water Heater, 洗碗机, 烘干机, Garage Door Opener, 炉子, 洗衣机, 冰箱 |
|
建筑风格
|
平房 |
|
地下室进展
|
已完成 |
|
地下室类型
|
Full (unfinished) |
|
施工种类
|
独立屋 |
|
空调
|
中央空调 |
|
外墙
|
木头 |
|
壁炉
|
有 |
|
地基类型
|
Insulated 混凝土 Forms |
|
供暖方式
|
Propane |
|
供暖类型
|
压力热风 |
|
储存空间
|
1 |
|
内部尺寸
|
1100 - 1500 Sqft |
|
类型
|
独立屋 |
|
设备间
|
Drilled Well |
车 位
土地
|
英亩数
|
无 |
|
污水道
|
Septic System |
|
土地深度
|
260 Ft |
|
土地宽度
|
300 Ft |
|
不规则大小
|
300 X 260 Ft |
房 间
| 楼 层 |
类 型 |
长 度 |
宽 度 |
面 积 |
|
一楼 |
浴室 |
2.35 m |
2.93 m |
2.35 m x 2.93 m |
|
一楼 |
浴室 |
2.5 m |
2.88 m |
2.5 m x 2.88 m |
|
一楼 |
第二卧房 |
3.28 m |
3.99 m |
3.28 m x 3.99 m |
|
一楼 |
第三卧房 |
3.31 m |
3.99 m |
3.31 m x 3.99 m |
|
一楼 |
餐厅 |
2.43 m |
4.85 m |
2.43 m x 4.85 m |
|
一楼 |
厨房 |
2.71 m |
4.85 m |
2.71 m x 4.85 m |
|
一楼 |
洗衣房 |
2.43 m |
4.08 m |
2.43 m x 4.08 m |
|
一楼 |
客厅 |
4.87 m |
5.99 m |
4.87 m x 5.99 m |
|
一楼 |
主卧 |
3.58 m |
3.99 m |
3.58 m x 3.99 m |
https://www.realtor.ca/real-estate/28115076/425-12th-con-pakenham-concession-mississippi-mills-918-mississippi-mills-pakenham


































