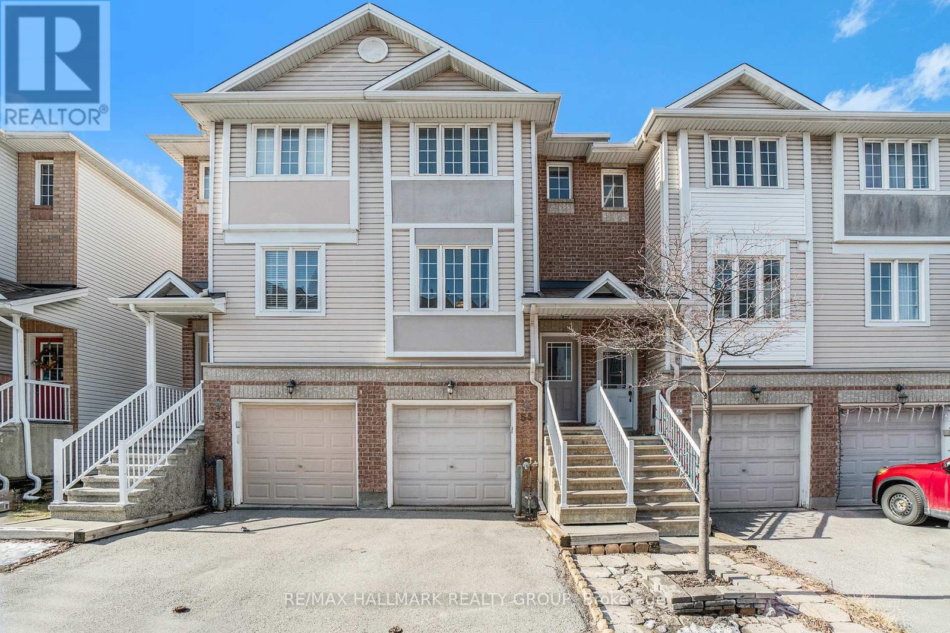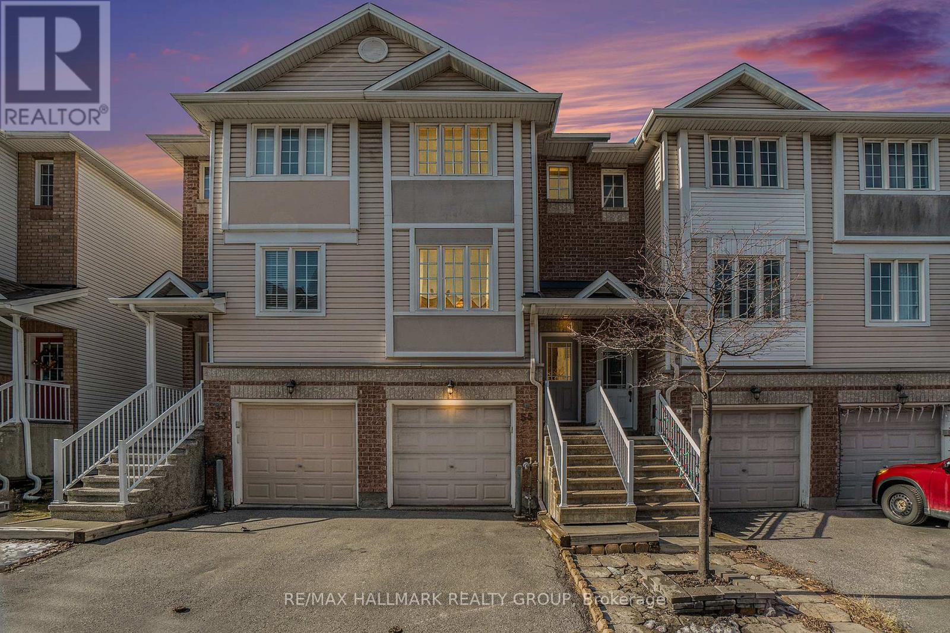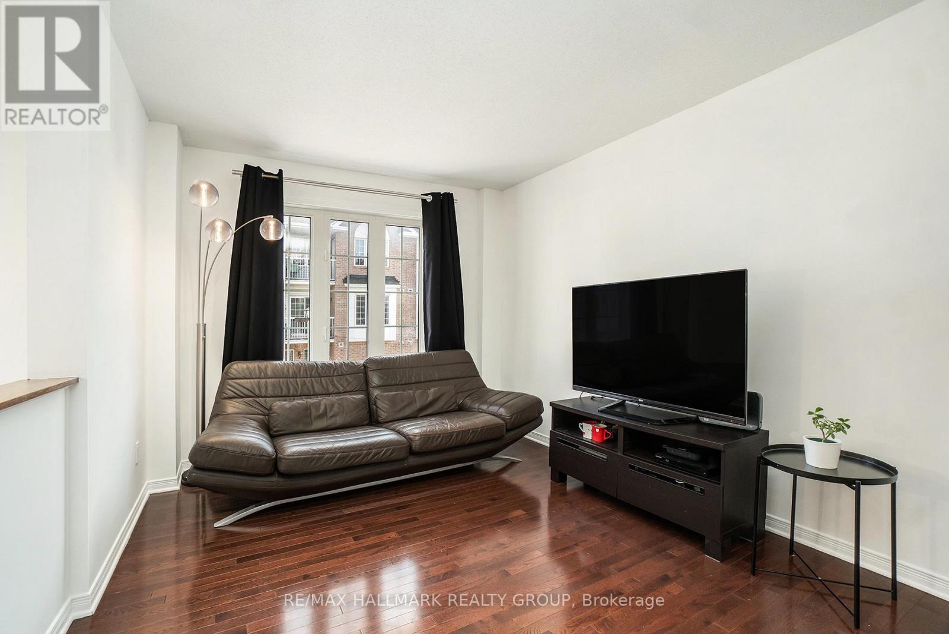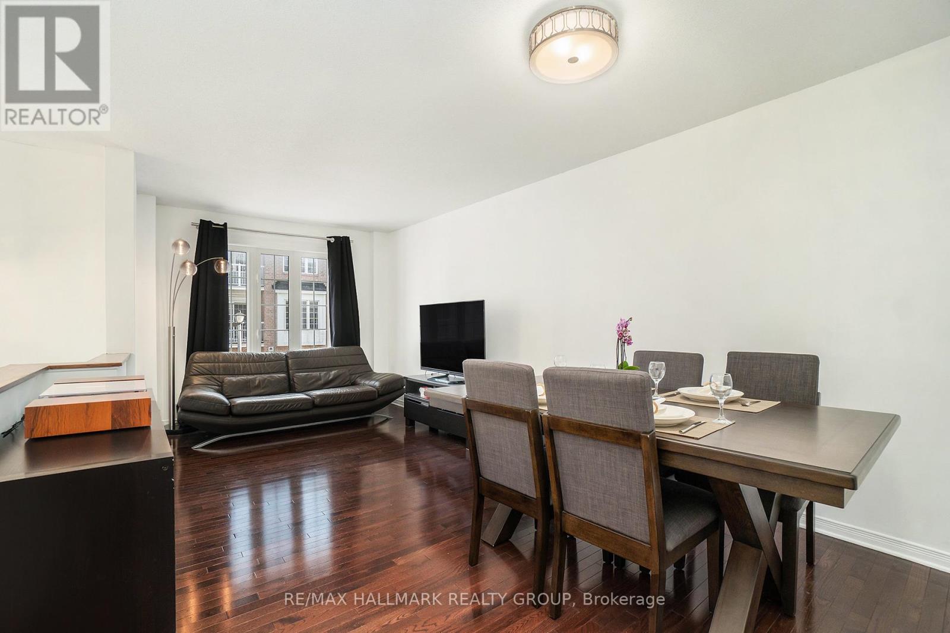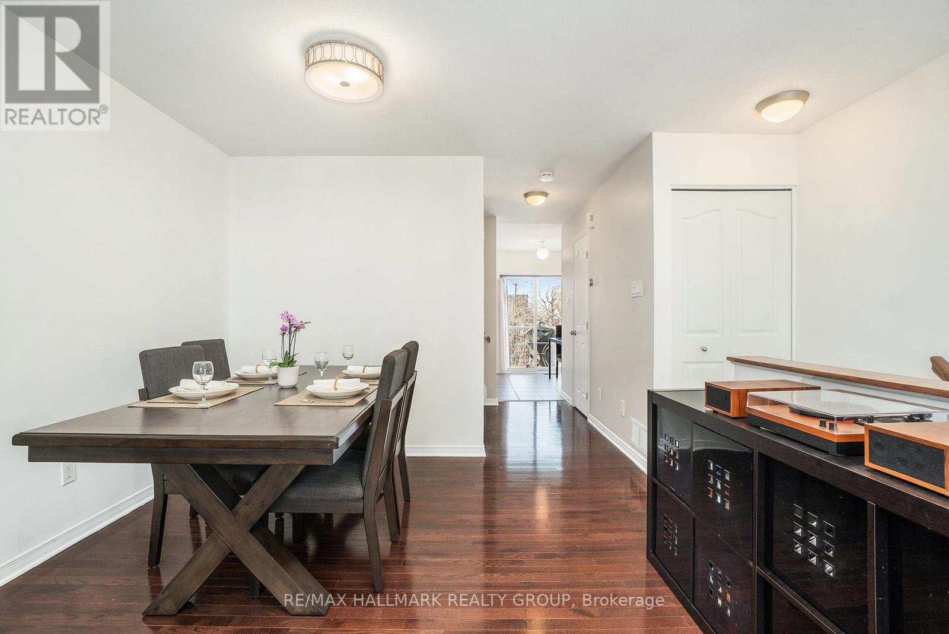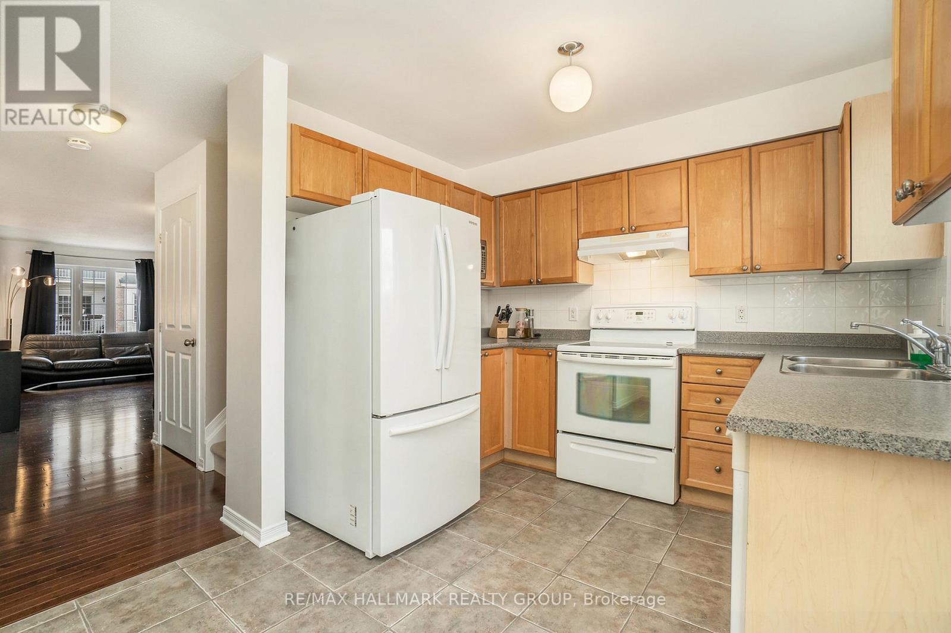2 卧室
2 浴室
1100 - 1500 sqft
中央空调
风热取暖
$559,900
Next to Canada Experimental Farm, this 2 bedroom and 2 bathroom townhouse will delight a professional couple or small family living on a quiet street centrally located to all amenities with great neighbours. A good size entrance provides access to the stairs for the 2nd level with hardwood floors in the living room with open concept to the dining area. The Kitchen has ceramic tiles with a breakfast area next to patio doors to the balcony overlooking the back yard. A powder room is conveniently available on the same level. The upper level features two generously proportioned bedrooms and a full bathroom. The finished basement has a family room that could be used as an extra bedroom with patio doors to the back yard. An additional lower level where the furnace is located is perfect for storage or work shop. You will enjoy the bicycle path behind the house and the proximity to all the shopping, schools, transit, parks, hospital, professional services, great restaurants and so much more. Close enough to the highway for quick access but far enough to not hear the traffic. You will want to see it today! Fees $77.50/mth. (id:44758)
房源概要
|
MLS® Number
|
X12063946 |
|
房源类型
|
民宅 |
|
社区名字
|
5304 - Central Park |
|
附近的便利设施
|
公园, 公共交通 |
|
Easement
|
Easement |
|
总车位
|
2 |
详 情
|
浴室
|
2 |
|
地上卧房
|
2 |
|
总卧房
|
2 |
|
Age
|
16 To 30 Years |
|
赠送家电包括
|
Garage Door Opener Remote(s), Water Meter, 洗碗机, 烘干机, 炉子, 洗衣机, 冰箱 |
|
地下室进展
|
已装修 |
|
地下室功能
|
Walk Out |
|
地下室类型
|
N/a (finished) |
|
Construction Status
|
Insulation Upgraded |
|
施工种类
|
附加的 |
|
空调
|
中央空调 |
|
外墙
|
砖 Facing, 乙烯基壁板 |
|
Flooring Type
|
Ceramic, Hardwood |
|
地基类型
|
混凝土 |
|
客人卫生间(不包含洗浴)
|
1 |
|
供暖方式
|
天然气 |
|
供暖类型
|
压力热风 |
|
储存空间
|
3 |
|
内部尺寸
|
1100 - 1500 Sqft |
|
类型
|
联排别墅 |
|
设备间
|
市政供水 |
车 位
土地
|
英亩数
|
无 |
|
土地便利设施
|
公园, 公共交通 |
|
污水道
|
Sanitary Sewer |
|
土地深度
|
74 Ft ,4 In |
|
土地宽度
|
15 Ft |
|
不规则大小
|
15 X 74.4 Ft |
|
规划描述
|
住宅 |
房 间
| 楼 层 |
类 型 |
长 度 |
宽 度 |
面 积 |
|
二楼 |
厨房 |
2.93 m |
2.3 m |
2.93 m x 2.3 m |
|
二楼 |
Eating Area |
3.04 m |
2.09 m |
3.04 m x 2.09 m |
|
二楼 |
客厅 |
4.29 m |
2.63 m |
4.29 m x 2.63 m |
|
二楼 |
餐厅 |
4.29 m |
2.63 m |
4.29 m x 2.63 m |
|
三楼 |
主卧 |
4.39 m |
4.19 m |
4.39 m x 4.19 m |
|
三楼 |
第二卧房 |
3.64 m |
2.93 m |
3.64 m x 2.93 m |
|
一楼 |
家庭房 |
4.94 m |
4.39 m |
4.94 m x 4.39 m |
设备间
https://www.realtor.ca/real-estate/28125361/155-fordham-private-ottawa-5304-central-park


