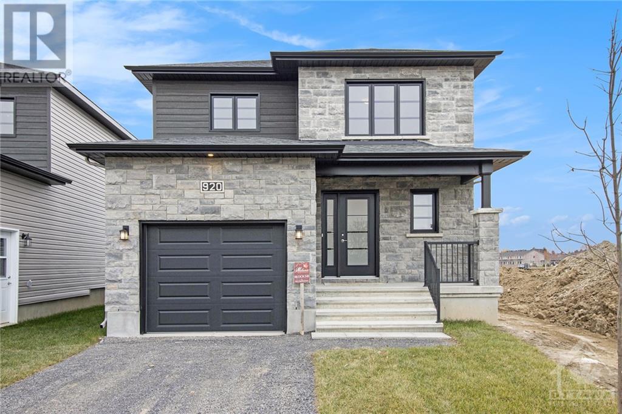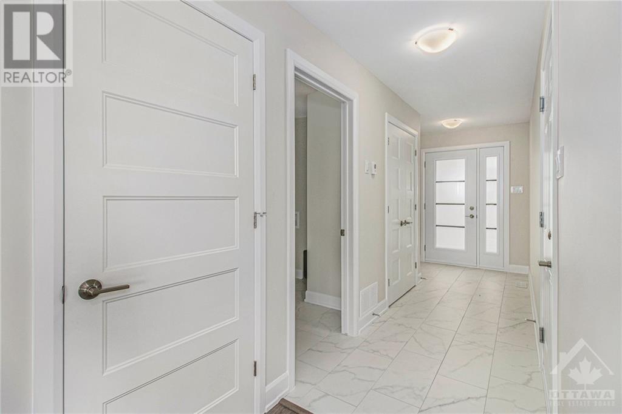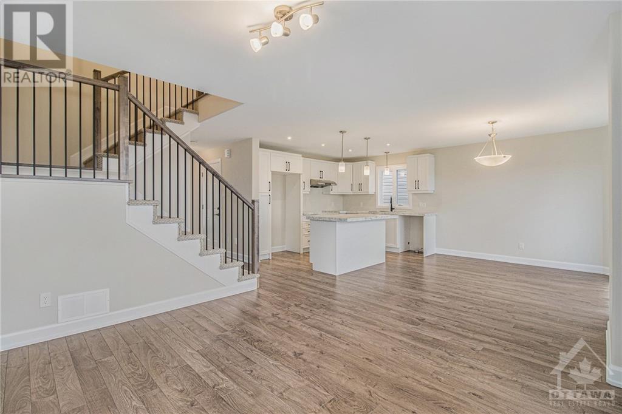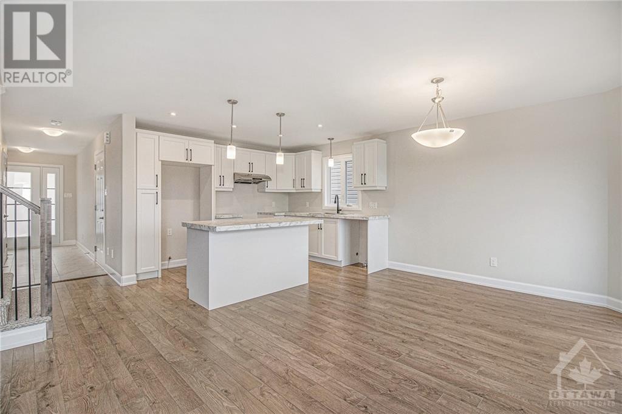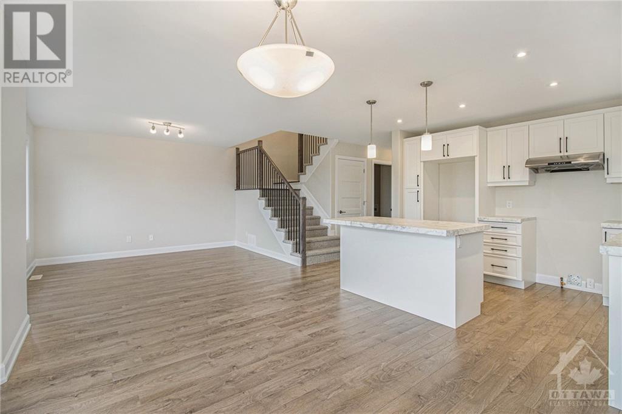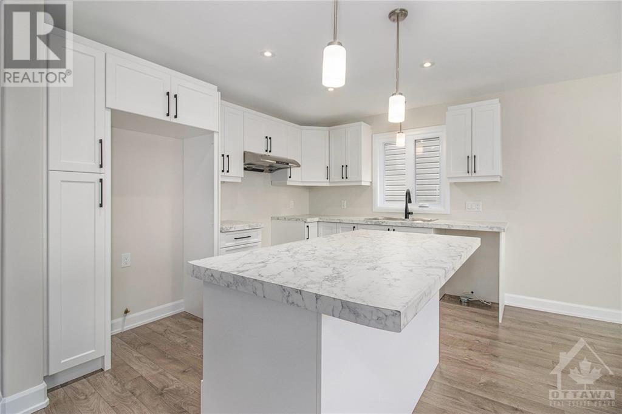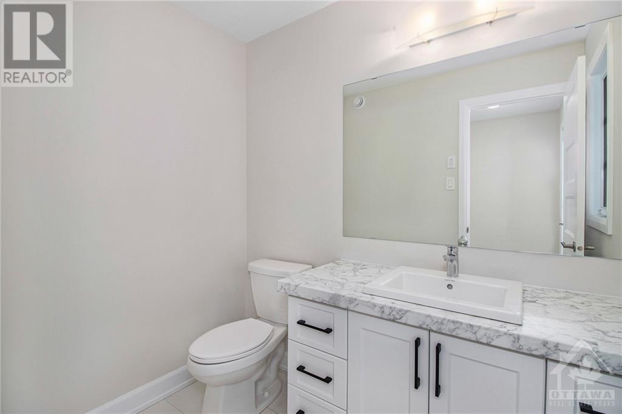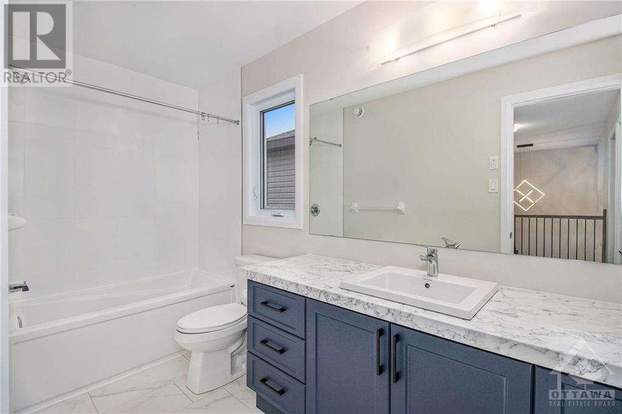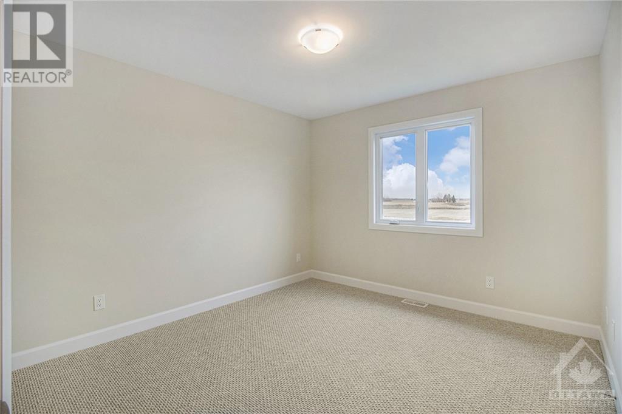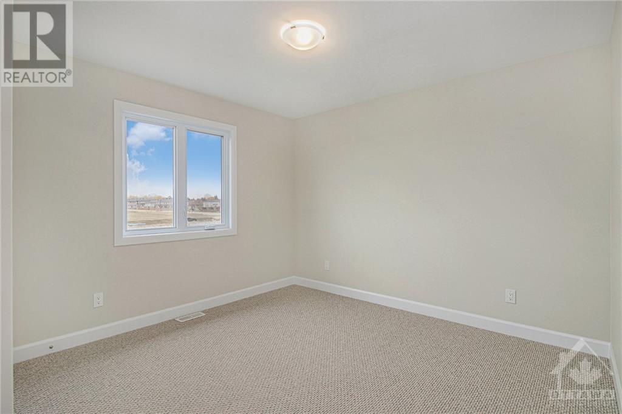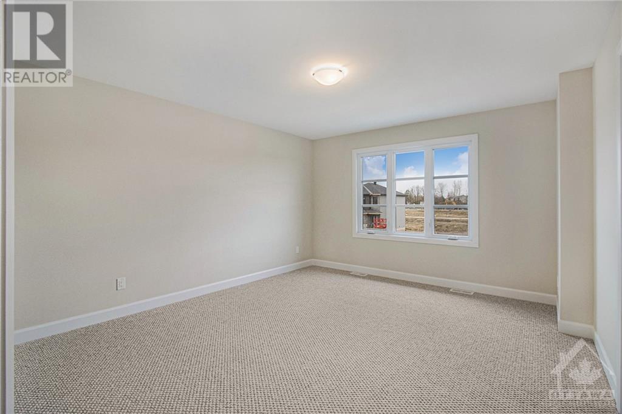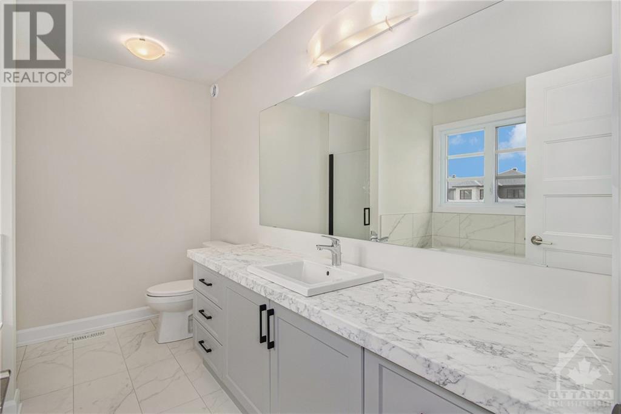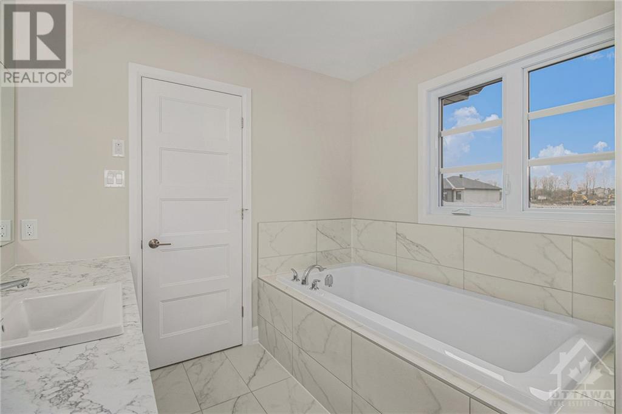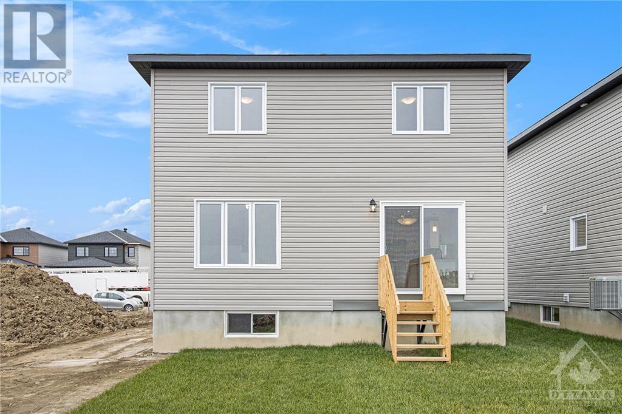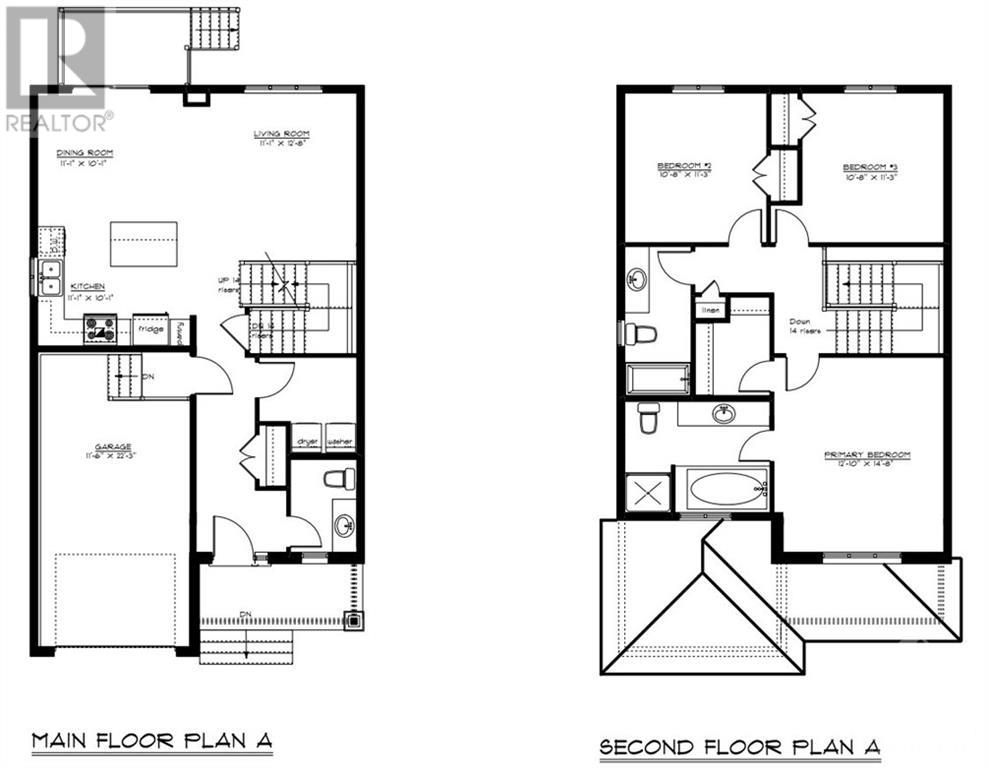3 卧室
3 浴室
None, 换气器
风热取暖
$604,900
Brand New single family home at an affordable price! This home features an open concept main level filled with natural light, gourmet kitchen, main floor laundry and much more. The second level offers 3 generously sized bedrooms, family washroom and a spectacular 4pieces master bedroom Ensuite. The basement is unspoiled and awaits your final touches! This home is under construction. Possibility of having the basement completed for an extra $32,500+tax. This home is on Lot 35. *Please note that the pictures are from the same Model but from a different home with some added upgrades.* 24 Hr IRRE on all offers. (id:44758)
房源概要
|
MLS® Number
|
1359721 |
|
房源类型
|
民宅 |
|
临近地区
|
Faubourg Ste-Marie Hamlet |
|
附近的便利设施
|
Recreation Nearby, 购物 |
|
总车位
|
4 |
详 情
|
浴室
|
3 |
|
地上卧房
|
3 |
|
总卧房
|
3 |
|
赠送家电包括
|
Hood 电扇 |
|
地下室进展
|
已完成 |
|
地下室类型
|
Full (unfinished) |
|
施工日期
|
2025 |
|
施工种类
|
独立屋 |
|
空调
|
None, 换气机 |
|
外墙
|
石, Siding, 木头 |
|
Flooring Type
|
Carpeted, Laminate, Ceramic |
|
地基类型
|
混凝土浇筑 |
|
客人卫生间(不包含洗浴)
|
1 |
|
供暖方式
|
天然气 |
|
供暖类型
|
压力热风 |
|
储存空间
|
2 |
|
类型
|
独立屋 |
|
设备间
|
市政供水 |
车 位
土地
|
英亩数
|
无 |
|
土地便利设施
|
Recreation Nearby, 购物 |
|
污水道
|
城市污水处理系统 |
|
土地深度
|
110 Ft |
|
土地宽度
|
34 Ft |
|
不规则大小
|
34 Ft X 110 Ft |
|
规划描述
|
住宅 |
房 间
| 楼 层 |
类 型 |
长 度 |
宽 度 |
面 积 |
|
二楼 |
主卧 |
|
|
12'10" x 14'8" |
|
二楼 |
四件套主卧浴室 |
|
|
Measurements not available |
|
二楼 |
完整的浴室 |
|
|
Measurements not available |
|
二楼 |
卧室 |
|
|
10'8" x 11'3" |
|
二楼 |
卧室 |
|
|
10'8" x 11'3" |
|
一楼 |
厨房 |
|
|
11'1" x 10'1" |
|
一楼 |
餐厅 |
|
|
11'1" x 10'1" |
|
一楼 |
客厅 |
|
|
11'1" x 12'8" |
|
一楼 |
洗衣房 |
|
|
Measurements not available |
|
一楼 |
Partial Bathroom |
|
|
Measurements not available |
https://www.realtor.ca/real-estate/26034186/1219-montblanc-crescent-embrun-faubourg-ste-marie-hamlet


