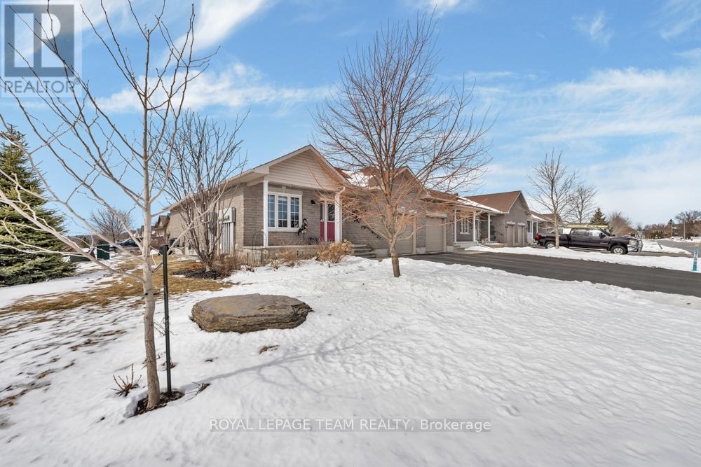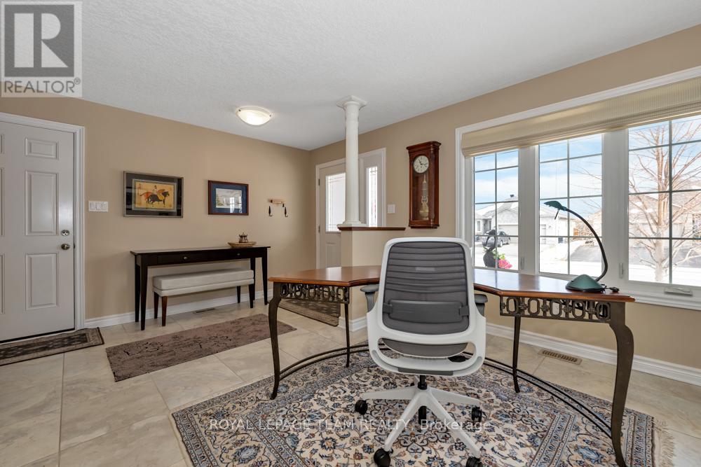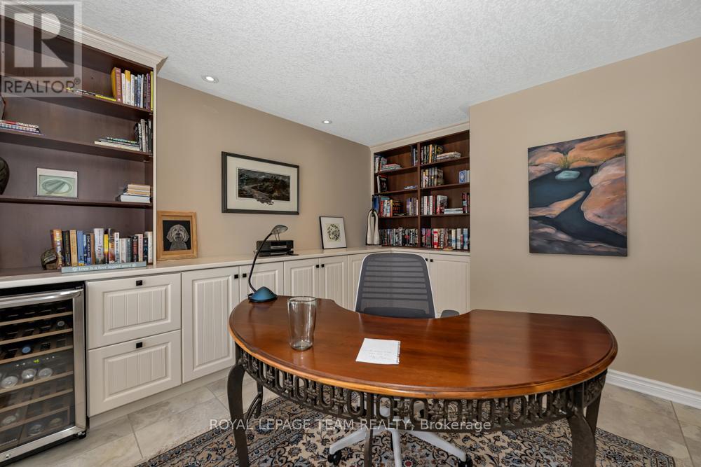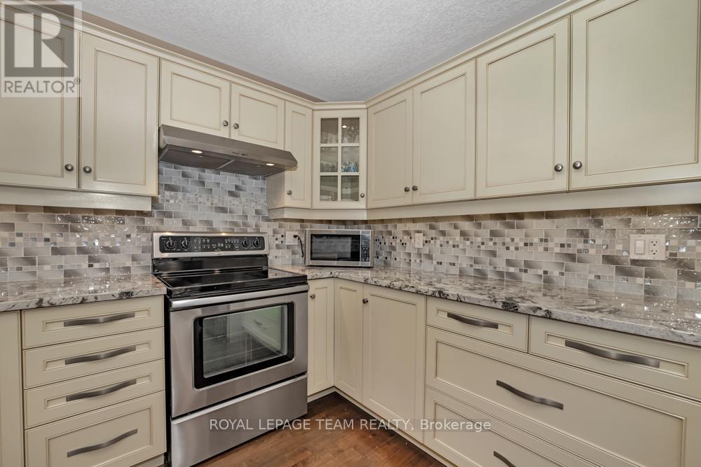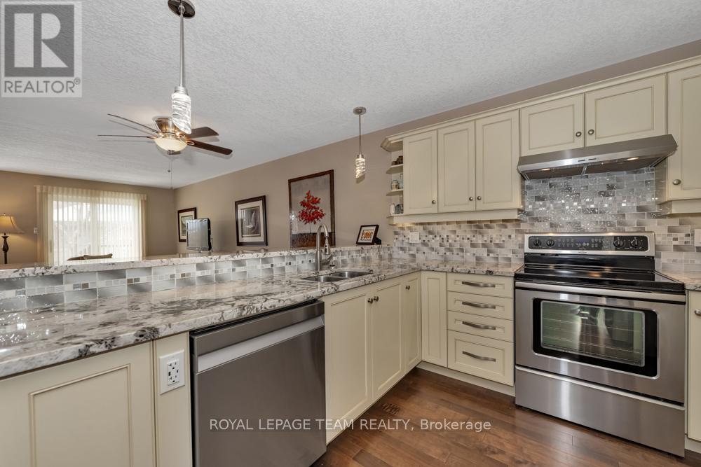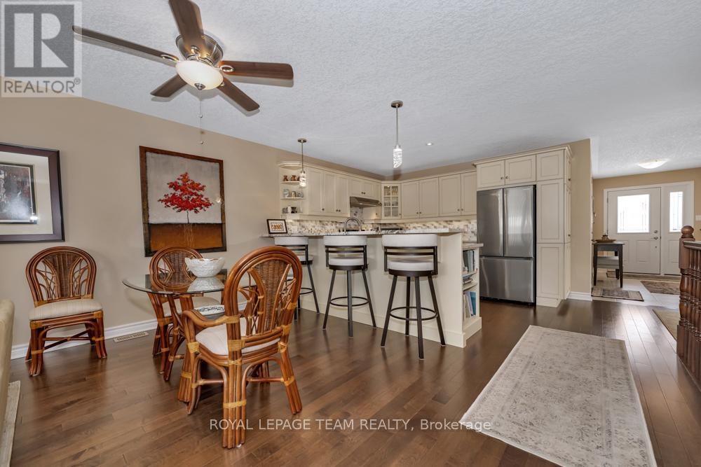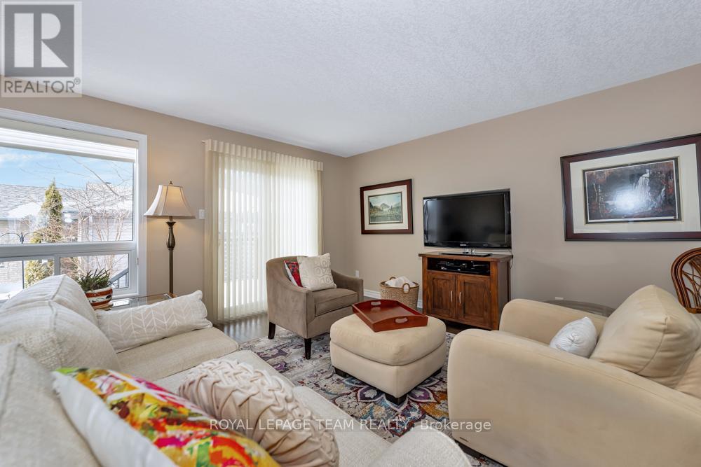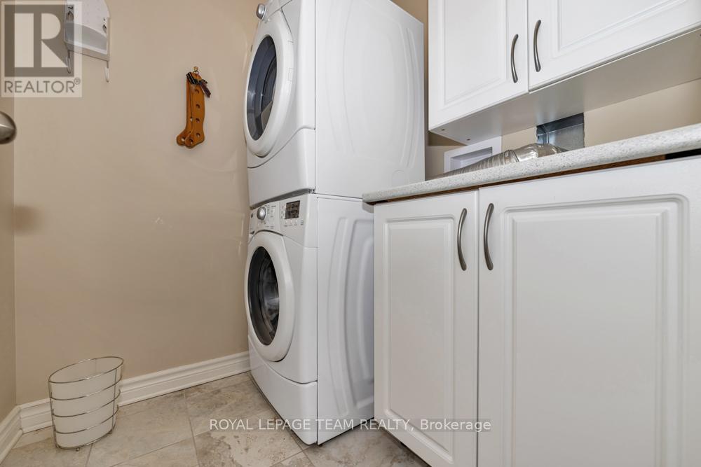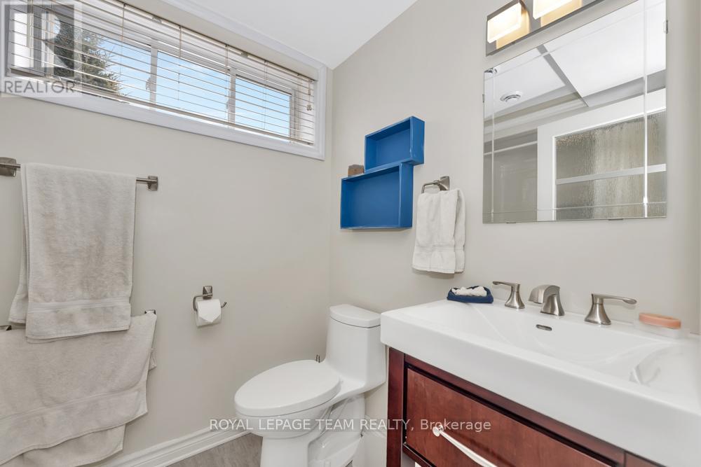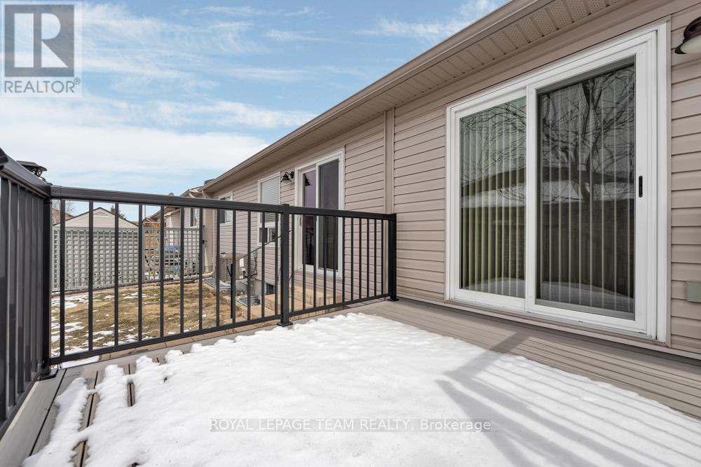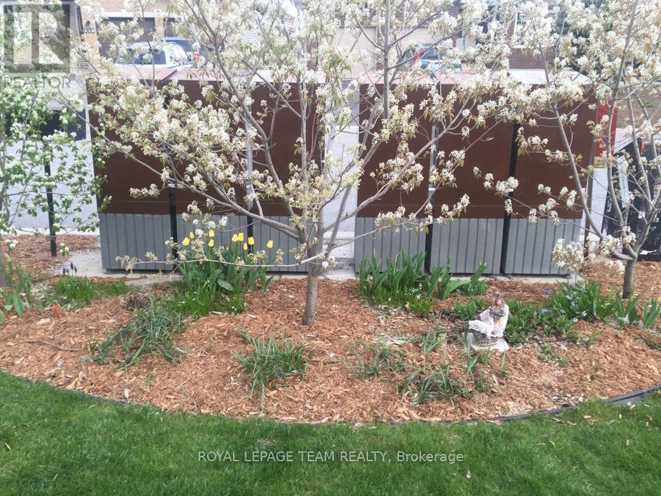2 卧室
3 浴室
1100 - 1500 sqft
平房
中央空调
风热取暖
$675,000
Discover the perfect blend of comfort, style, and convenience in this charming, end unit bungalow townhouse, ideally located in Almonte's Riverside Estates. Built in 2012, this well-maintained home offers a thoughtfully designed layout that maximizes space and functionality, making it an excellent choice for downsizers, professionals, or small families looking for a modern, low-maintenance lifestyle. The spacious main floor offers an open-concept design, seamlessly connecting the kitchen, dining, and living areas perfect for both everyday living and entertaining. The centerpiece to the home is the large, well-appointed kitchen with granite countertops. It offers ample counter space, high-quality granite surfaces, and a large island with seating. There are beautiful hardwood floors throughout the main level, adding an elegant touch and ensuring durability. The main bedroom includes a large ensuite bath and spacious walk-in closet. The lower level provides additional living space, ideal for a family room, exercise area, and additional storage. The lower-level bedroom and full bathroom make it a great setup for extended stays or multi-generational living. The prime corner lot provides extra natural light. There is a large driveway with an oversized single garage, with inside access, and room for two additional cars in the driveway. There is a beautifully designed deck and seating area, perfect for outdoor relaxation, dining, or entertaining. Situated in the picturesque town of Almonte, this property offers a balance of peaceful suburban living with easy access to local amenities. Enjoy nearby shops, cafes, parks, and scenic walking trails along the Mississippi River. The community is known for its small-town charm while being conveniently close to Ottawa for commuters or city outings. (id:44758)
房源概要
|
MLS® Number
|
X12059591 |
|
房源类型
|
民宅 |
|
社区名字
|
911 - Almonte |
|
特征
|
Irregular Lot Size |
|
总车位
|
2 |
详 情
|
浴室
|
3 |
|
地上卧房
|
2 |
|
总卧房
|
2 |
|
赠送家电包括
|
Blinds, 洗碗机, 烘干机, Hood 电扇, 炉子, 洗衣机, Wine Fridge, 冰箱 |
|
建筑风格
|
平房 |
|
地下室类型
|
Full |
|
施工种类
|
附加的 |
|
空调
|
中央空调 |
|
外墙
|
砖 |
|
地基类型
|
混凝土浇筑 |
|
客人卫生间(不包含洗浴)
|
1 |
|
供暖方式
|
天然气 |
|
供暖类型
|
压力热风 |
|
储存空间
|
1 |
|
内部尺寸
|
1100 - 1500 Sqft |
|
类型
|
联排别墅 |
|
设备间
|
市政供水 |
车 位
土地
|
英亩数
|
无 |
|
污水道
|
Sanitary Sewer |
|
土地深度
|
97 Ft ,10 In |
|
土地宽度
|
37 Ft ,8 In |
|
不规则大小
|
37.7 X 97.9 Ft |
|
规划描述
|
住宅 |
房 间
| 楼 层 |
类 型 |
长 度 |
宽 度 |
面 积 |
|
地下室 |
浴室 |
2.36 m |
1.62 m |
2.36 m x 1.62 m |
|
地下室 |
Exercise Room |
5.02 m |
3.81 m |
5.02 m x 3.81 m |
|
地下室 |
设备间 |
4.72 m |
3.2 m |
4.72 m x 3.2 m |
|
地下室 |
其它 |
2.94 m |
1.57 m |
2.94 m x 1.57 m |
|
地下室 |
娱乐,游戏房 |
4.97 m |
3.96 m |
4.97 m x 3.96 m |
|
地下室 |
第二卧房 |
4.19 m |
3.2 m |
4.19 m x 3.2 m |
|
一楼 |
门厅 |
3.96 m |
1.82 m |
3.96 m x 1.82 m |
|
一楼 |
客厅 |
5.18 m |
3.65 m |
5.18 m x 3.65 m |
|
一楼 |
餐厅 |
3.35 m |
2.74 m |
3.35 m x 2.74 m |
|
一楼 |
厨房 |
3.65 m |
3.35 m |
3.65 m x 3.35 m |
|
一楼 |
Office |
3.35 m |
3.35 m |
3.35 m x 3.35 m |
|
一楼 |
主卧 |
4.57 m |
3.45 m |
4.57 m x 3.45 m |
|
一楼 |
浴室 |
2.74 m |
1.62 m |
2.74 m x 1.62 m |
|
一楼 |
浴室 |
1.7 m |
1.71 m |
1.7 m x 1.71 m |
https://www.realtor.ca/real-estate/28114801/100-johanna-street-mississippi-mills-911-almonte




