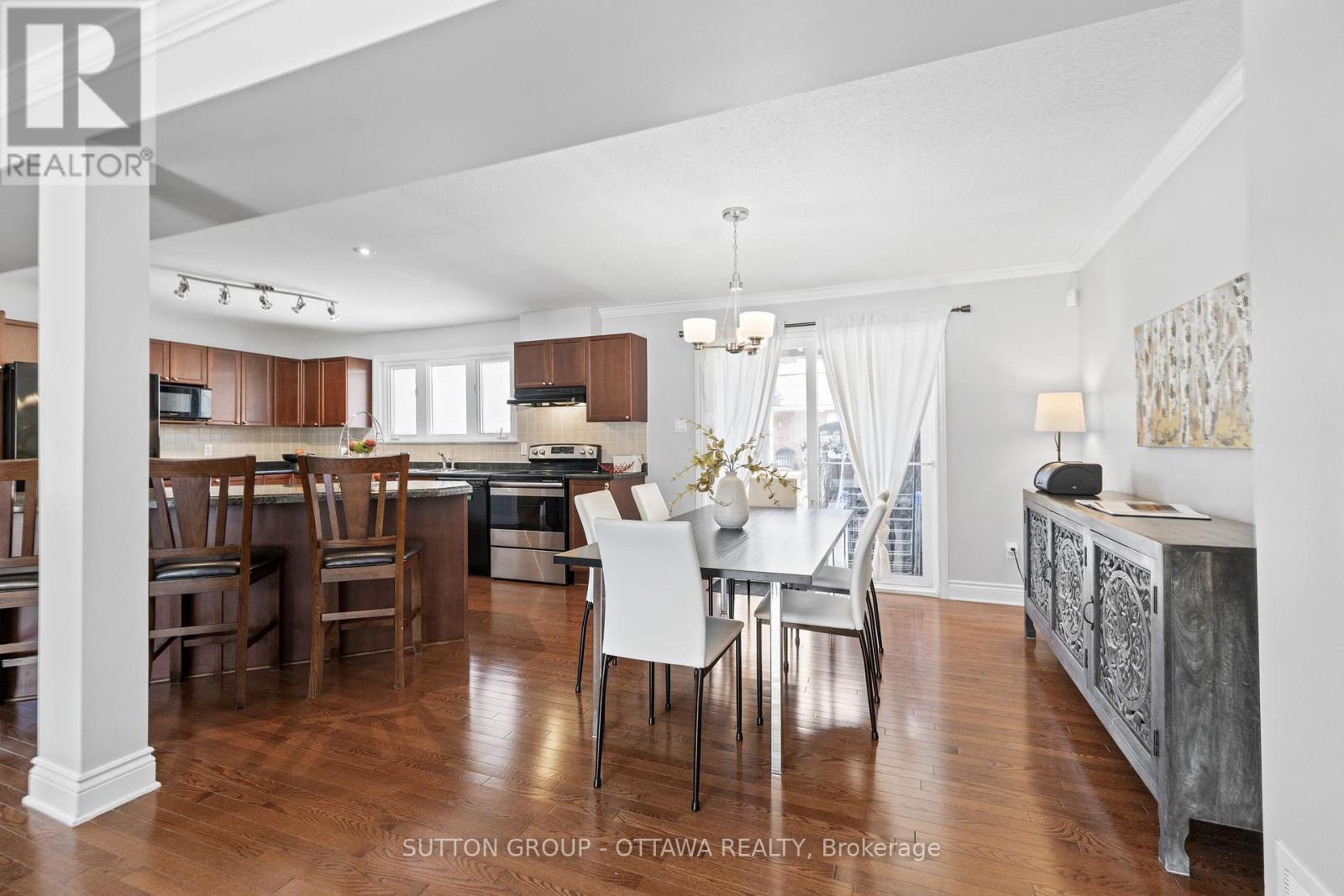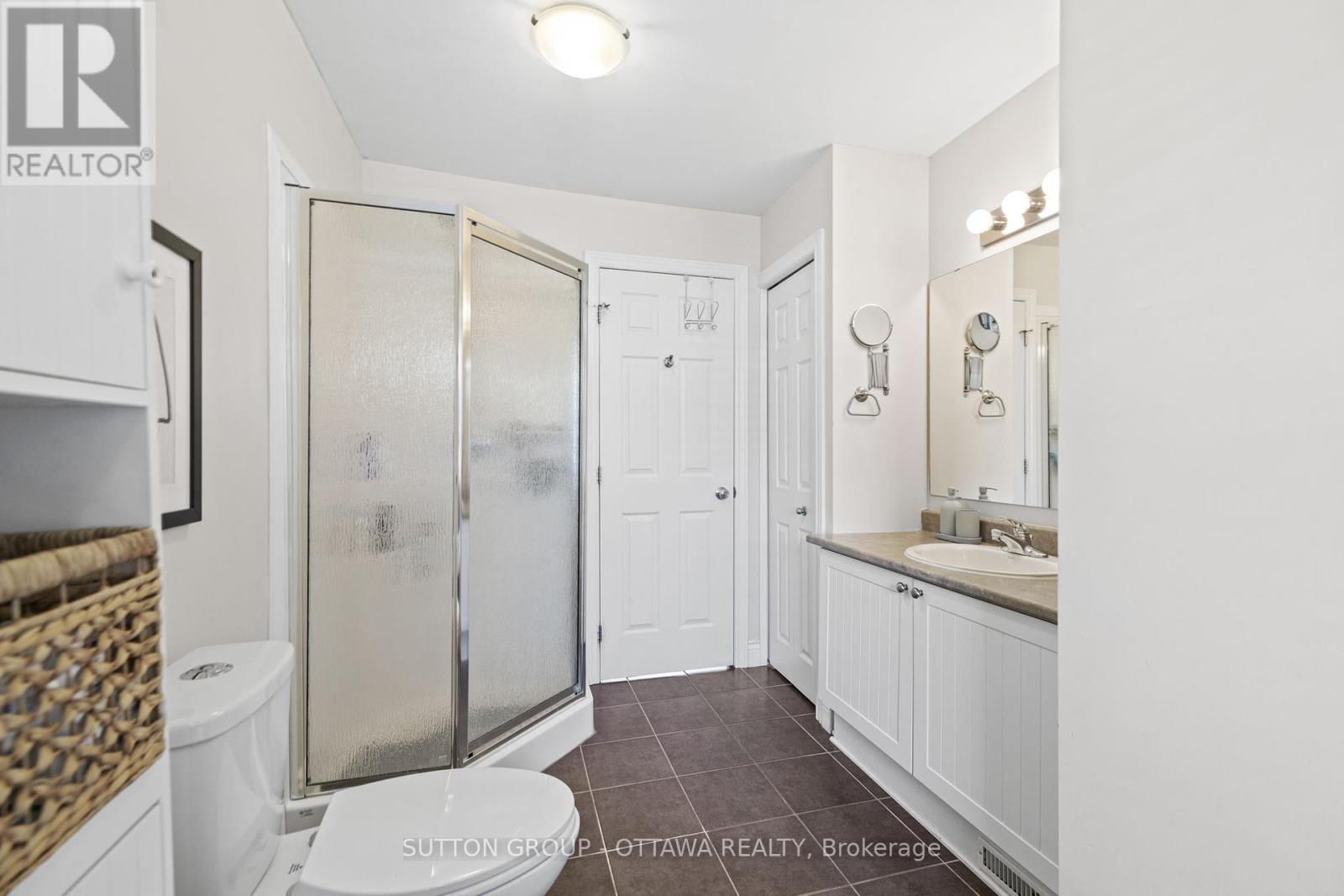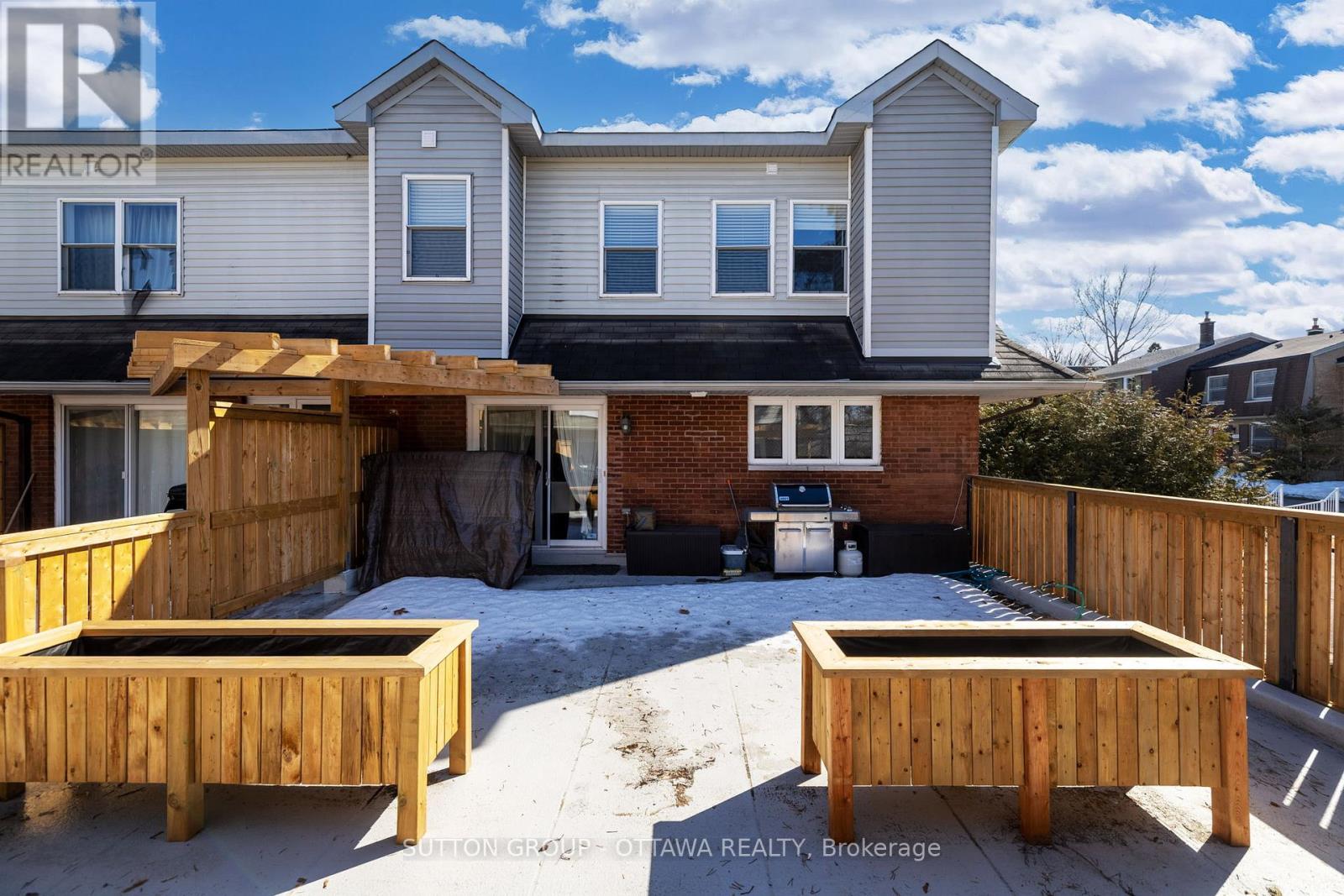3 卧室
3 浴室
1100 - 1500 sqft
壁炉
中央空调
风热取暖
$599,000管理费,Parcel of Tied Land
$422.75 每月
The perfect END unit townhome in Leslie Park! Lovingly maintained, the main floor is large & bright with hardwood floors & many windows! Open concept featuring an 8ft granite island with tons of storage, huge kitchen, dining area & living space with gas fireplace. Patio is all concrete & easy to maintain. Side yard is fully hedged with grass, perfect for pets & enjoying some outdoor privacy. 3 bedrooms upstairs, primary with walk-in closet & master bath w soaker tub. Fully finished basement with bathroom, lots of storage & access to your UNDERGROUND parking space! Close to amenities, transit, LRT, Queensway Carleton Hospital, excellent schools, Britannia Beach & Bruce Pit nearby. Walk along Graham Creek, which runs through a forest path leading to a park, splash pad, community garden & ice rink.. Truly a lovely neighbourhood & tight community. $422.75 /m association fee covers water, management, building insurance, maintenance and a 2ND rented, exclusive use underground parking space. (id:44758)
房源概要
|
MLS® Number
|
X12033222 |
|
房源类型
|
民宅 |
|
社区名字
|
7601 - Leslie Park |
|
附近的便利设施
|
公共交通, 公园 |
|
总车位
|
2 |
|
结构
|
Patio(s) |
详 情
|
浴室
|
3 |
|
地上卧房
|
3 |
|
总卧房
|
3 |
|
Age
|
16 To 30 Years |
|
公寓设施
|
Fireplace(s) |
|
赠送家电包括
|
Garage Door Opener Remote(s), 洗碗机, 烘干机, Hood 电扇, 微波炉, 炉子, 洗衣机, 冰箱 |
|
地下室进展
|
已装修 |
|
地下室类型
|
全完工 |
|
施工种类
|
附加的 |
|
空调
|
中央空调 |
|
外墙
|
砖 |
|
壁炉
|
有 |
|
Fireplace Total
|
1 |
|
地基类型
|
混凝土 |
|
客人卫生间(不包含洗浴)
|
1 |
|
供暖方式
|
天然气 |
|
供暖类型
|
压力热风 |
|
储存空间
|
2 |
|
内部尺寸
|
1100 - 1500 Sqft |
|
类型
|
联排别墅 |
|
设备间
|
市政供水 |
车 位
土地
|
英亩数
|
无 |
|
土地便利设施
|
公共交通, 公园 |
|
污水道
|
Sanitary Sewer |
|
土地深度
|
41 Ft ,6 In |
|
土地宽度
|
38 Ft ,10 In |
|
不规则大小
|
38.9 X 41.5 Ft ; 0 |
|
规划描述
|
住宅 |
房 间
| 楼 层 |
类 型 |
长 度 |
宽 度 |
面 积 |
|
二楼 |
主卧 |
4.87 m |
3.96 m |
4.87 m x 3.96 m |
|
二楼 |
浴室 |
4.26 m |
2.33 m |
4.26 m x 2.33 m |
|
二楼 |
卧室 |
3.58 m |
2.43 m |
3.58 m x 2.43 m |
|
二楼 |
卧室 |
3.58 m |
2.66 m |
3.58 m x 2.66 m |
|
二楼 |
浴室 |
2.18 m |
1.52 m |
2.18 m x 1.52 m |
|
地下室 |
洗衣房 |
3.4 m |
2.1 m |
3.4 m x 2.1 m |
|
地下室 |
家庭房 |
5.61 m |
4.77 m |
5.61 m x 4.77 m |
|
地下室 |
浴室 |
1.54 m |
1.42 m |
1.54 m x 1.42 m |
|
一楼 |
门厅 |
2.51 m |
1.82 m |
2.51 m x 1.82 m |
|
一楼 |
客厅 |
5.58 m |
5.1 m |
5.58 m x 5.1 m |
|
一楼 |
餐厅 |
3.5 m |
3.17 m |
3.5 m x 3.17 m |
|
一楼 |
厨房 |
4.36 m |
3.68 m |
4.36 m x 3.68 m |
|
In Between |
Office |
2.1 m |
2 m |
2.1 m x 2 m |
设备间
https://www.realtor.ca/real-estate/28055164/124-monterey-drive-ottawa-7601-leslie-park








































