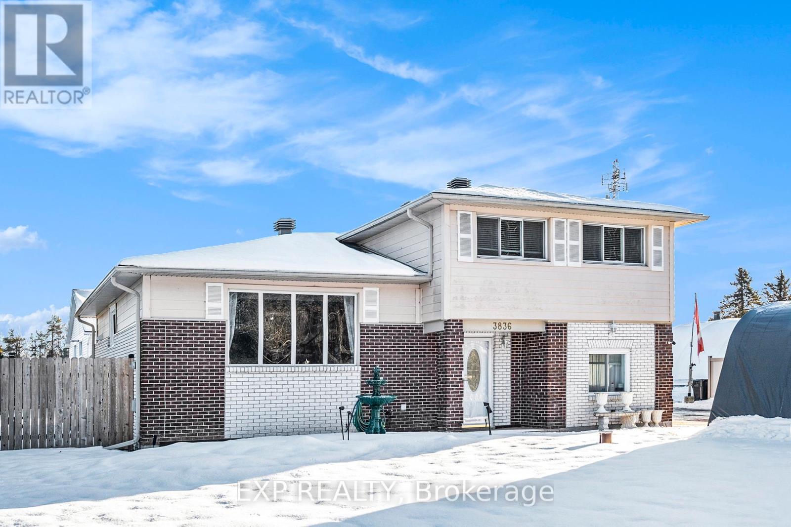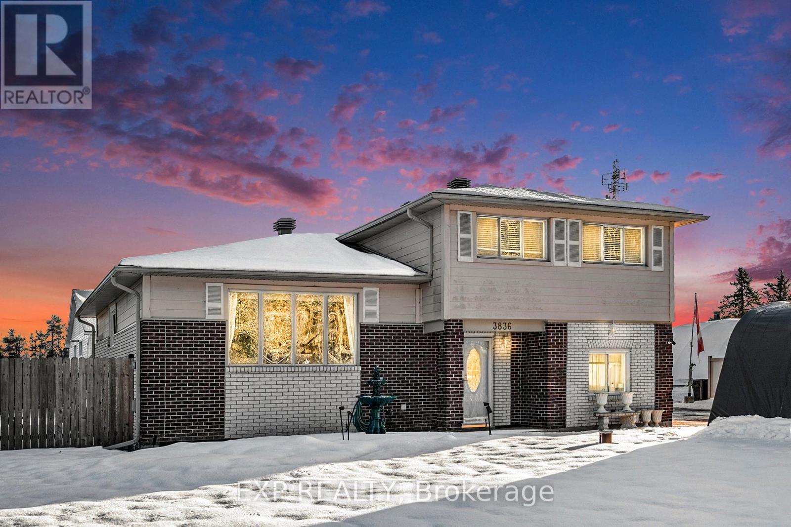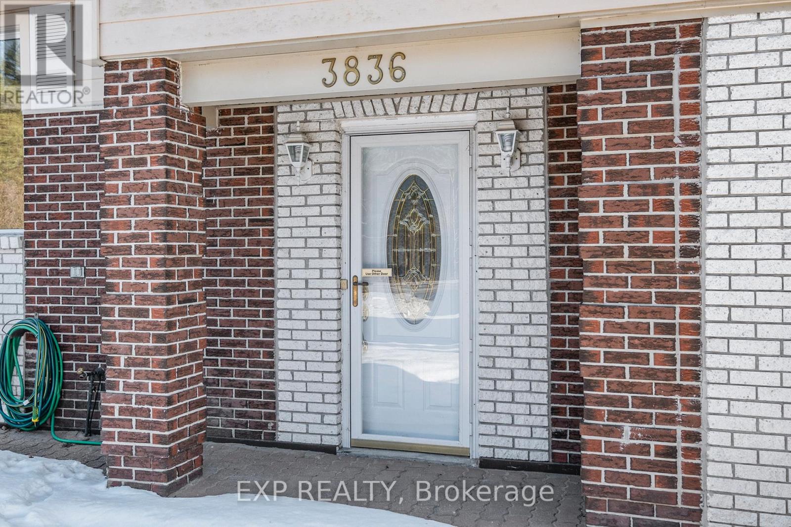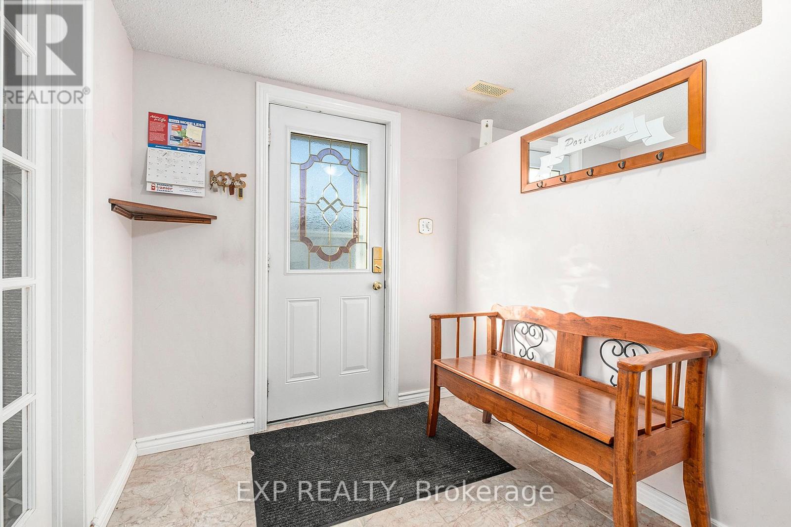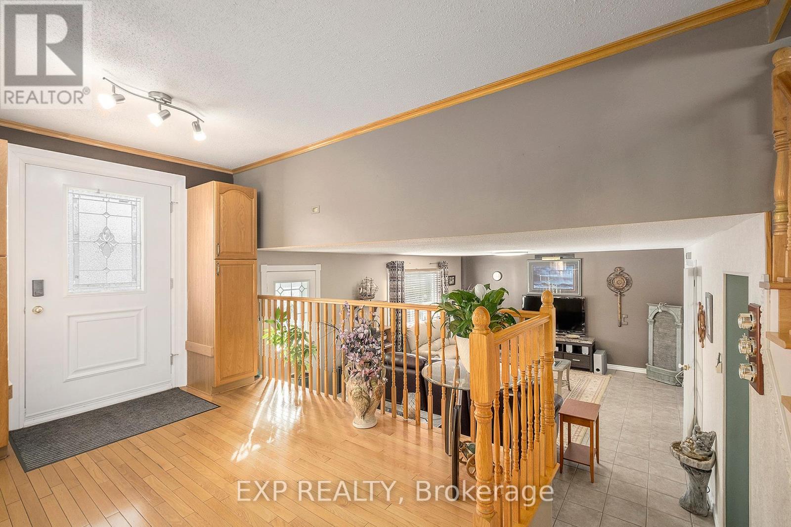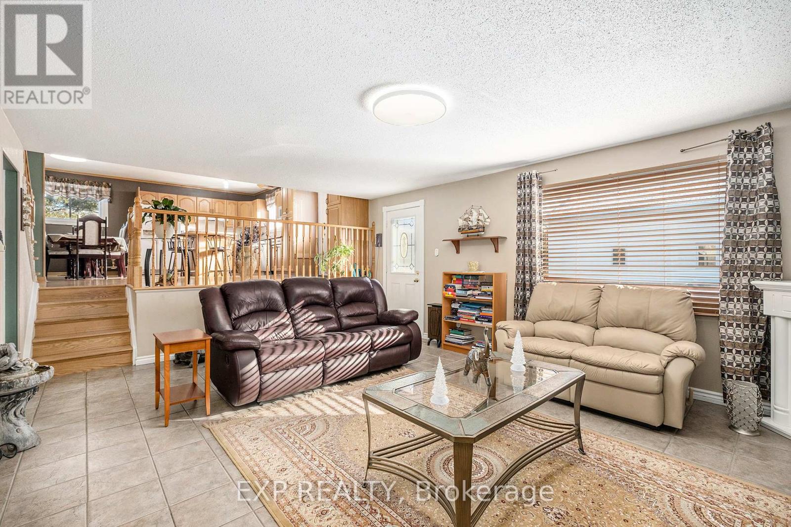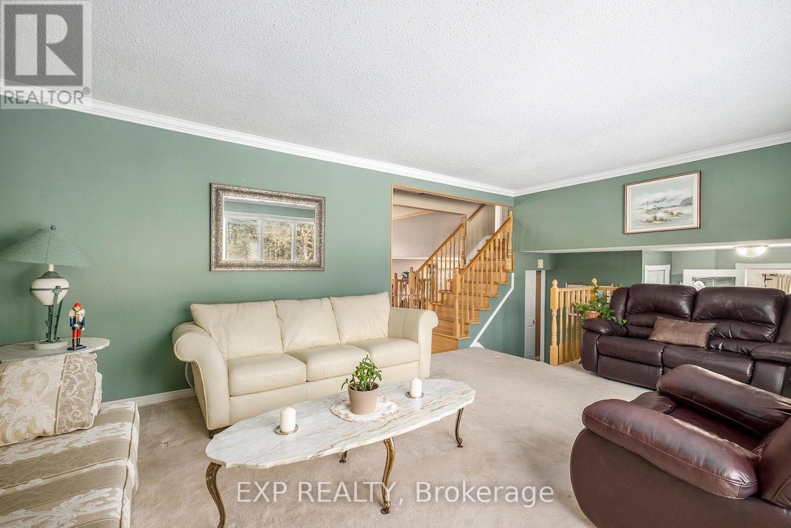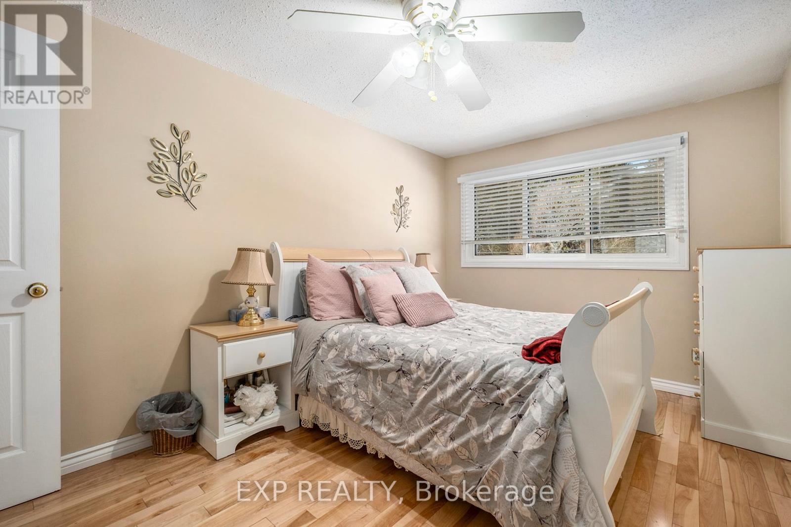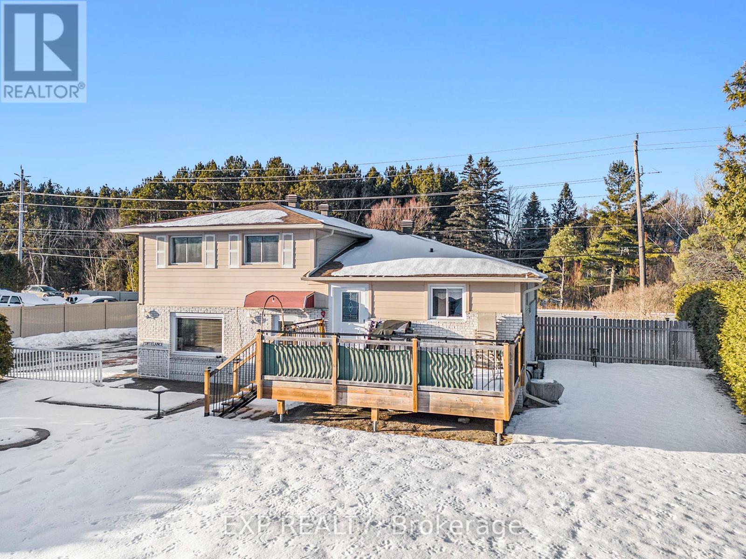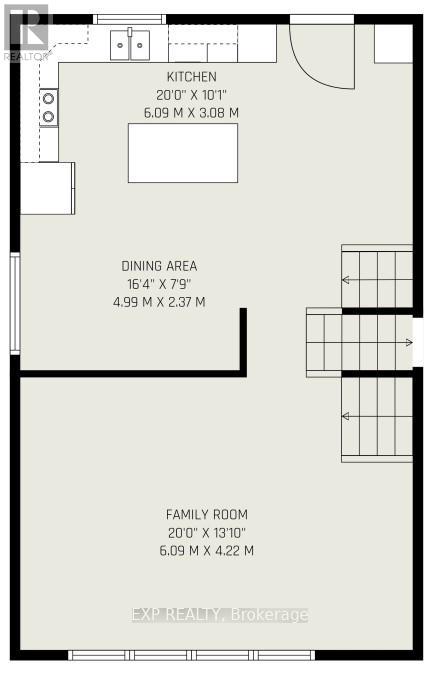3 卧室
2 浴室
2000 - 2500 sqft
壁炉
中央空调
风热取暖
$1,369,999
Charming Home with Endless Possibilities for Families or Investors! This property offers incredible versatility, whether you're a family looking to work from home or a savvy investor seeking an income opportunity. Boasting 3 spacious bedrooms and 1.5 bathrooms, this home provides ample space for entertaining, a home office, or even a home-based business. Key Features include multiple living spaces: A family room, living room, and lower-level rec room which offer plenty of room for relaxation, gatherings, and activities. Home-Based Business Ready: Currently set up as a hair salon, this home offers the flexibility to continue a business or convert the space for other uses. Outdoor Perks: The yard features an impressive 3,300 sq. ft. heated workshop complete with a crane, office space, lunchroom, and abundant storage - perfect for tradespeople, hobbyists, or business owners. Upgrades & Maintenance: Roof: 10-12 years old; Furnace: 6 years old. Don't miss this opportunity to own a property that combines comfort, function, and potential. Schedule your private viewing today and envision the possibilities! **EXTRAS** The lot next to this property is also for sale, including another Dome workshop (2400sq ft), currently rented. (3828 Leitrim) X1781964 ** This is a linked property.** (id:44758)
房源概要
|
MLS® Number
|
X11895472 |
|
房源类型
|
民宅 |
|
社区名字
|
2501 - Leitrim |
|
特征
|
无地毯, Sauna |
|
总车位
|
12 |
|
结构
|
Drive 棚, Workshop |
详 情
|
浴室
|
2 |
|
地上卧房
|
3 |
|
总卧房
|
3 |
|
Age
|
16 To 30 Years |
|
公寓设施
|
Fireplace(s) |
|
赠送家电包括
|
Water Heater, Central Vacuum, 洗碗机, 烘干机, 微波炉, Sauna, 炉子, 洗衣机, 冰箱 |
|
地下室进展
|
部分完成 |
|
地下室类型
|
N/a (partially Finished) |
|
施工种类
|
独立屋 |
|
Construction Style Split Level
|
Backsplit |
|
空调
|
中央空调 |
|
外墙
|
乙烯基壁板, 砖 |
|
Fire Protection
|
Monitored Alarm |
|
壁炉
|
有 |
|
Fireplace Total
|
2 |
|
地基类型
|
混凝土浇筑 |
|
客人卫生间(不包含洗浴)
|
1 |
|
供暖方式
|
天然气 |
|
供暖类型
|
压力热风 |
|
内部尺寸
|
2000 - 2500 Sqft |
|
类型
|
独立屋 |
|
设备间
|
Drilled Well |
车 位
土地
|
英亩数
|
无 |
|
污水道
|
Septic System |
|
土地深度
|
189 Ft ,8 In |
|
土地宽度
|
99 Ft ,10 In |
|
不规则大小
|
99.9 X 189.7 Ft |
|
规划描述
|
Ru3 |
房 间
| 楼 层 |
类 型 |
长 度 |
宽 度 |
面 积 |
|
二楼 |
卧室 |
5.07 m |
3.74 m |
5.07 m x 3.74 m |
|
二楼 |
第二卧房 |
2.71 m |
4.58 m |
2.71 m x 4.58 m |
|
二楼 |
第三卧房 |
3.01 m |
4.5 m |
3.01 m x 4.5 m |
|
地下室 |
娱乐,游戏房 |
4.43 m |
7.05 m |
4.43 m x 7.05 m |
|
地下室 |
设备间 |
2.97 m |
2 m |
2.97 m x 2 m |
|
一楼 |
厨房 |
6.09 m |
3.08 m |
6.09 m x 3.08 m |
|
一楼 |
Eating Area |
4.99 m |
2.37 m |
4.99 m x 2.37 m |
|
一楼 |
家庭房 |
6.09 m |
4.22 m |
6.09 m x 4.22 m |
|
一楼 |
客厅 |
5.81 m |
4.39 m |
5.81 m x 4.39 m |
|
一楼 |
门厅 |
3.2 m |
2.3 m |
3.2 m x 2.3 m |
|
一楼 |
衣帽间 |
3.2 m |
3.81 m |
3.2 m x 3.81 m |
|
一楼 |
Mud Room |
2.52 m |
3 m |
2.52 m x 3 m |
设备间
https://www.realtor.ca/real-estate/27743425/3836-leitrim-road-n-ottawa-2501-leitrim


