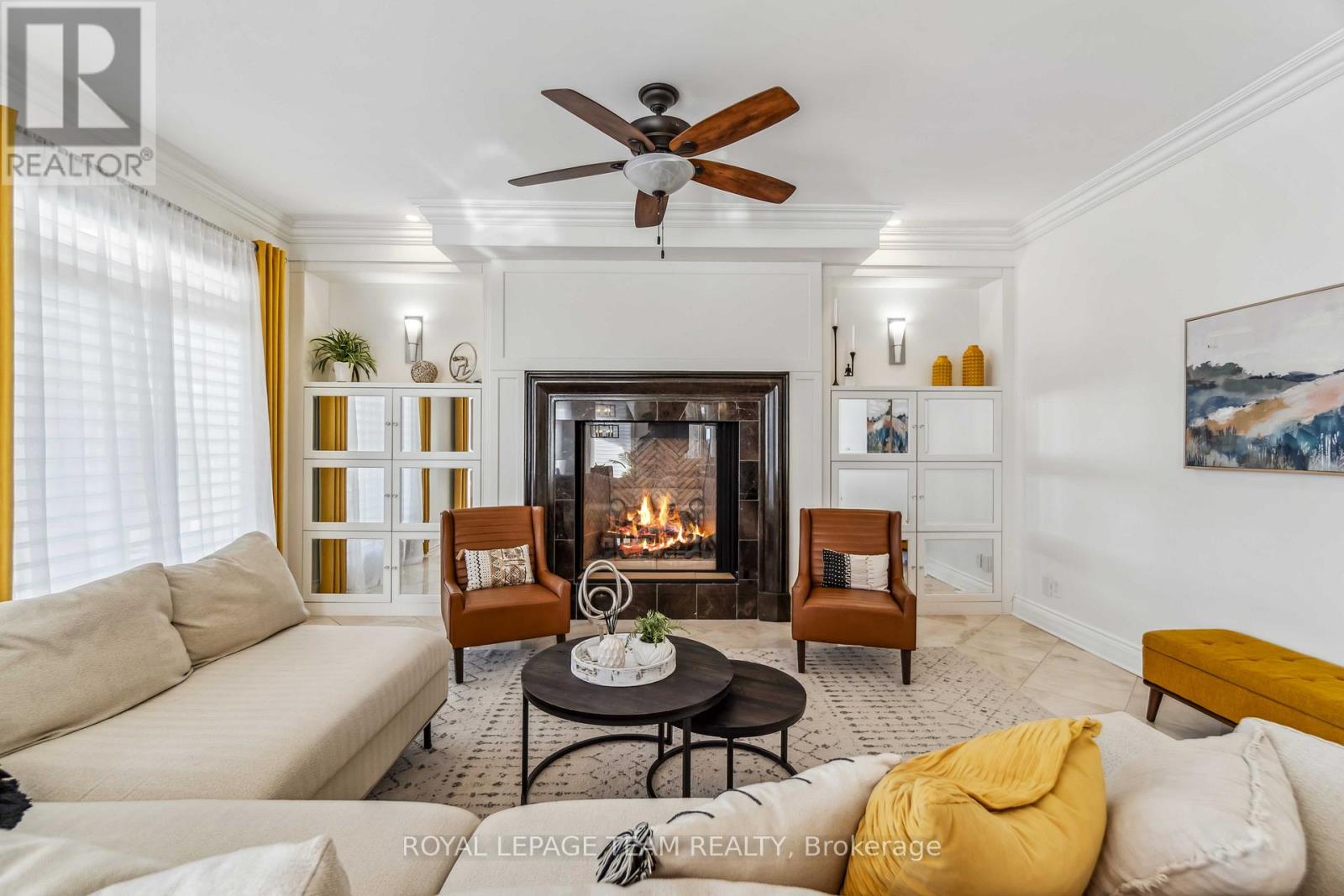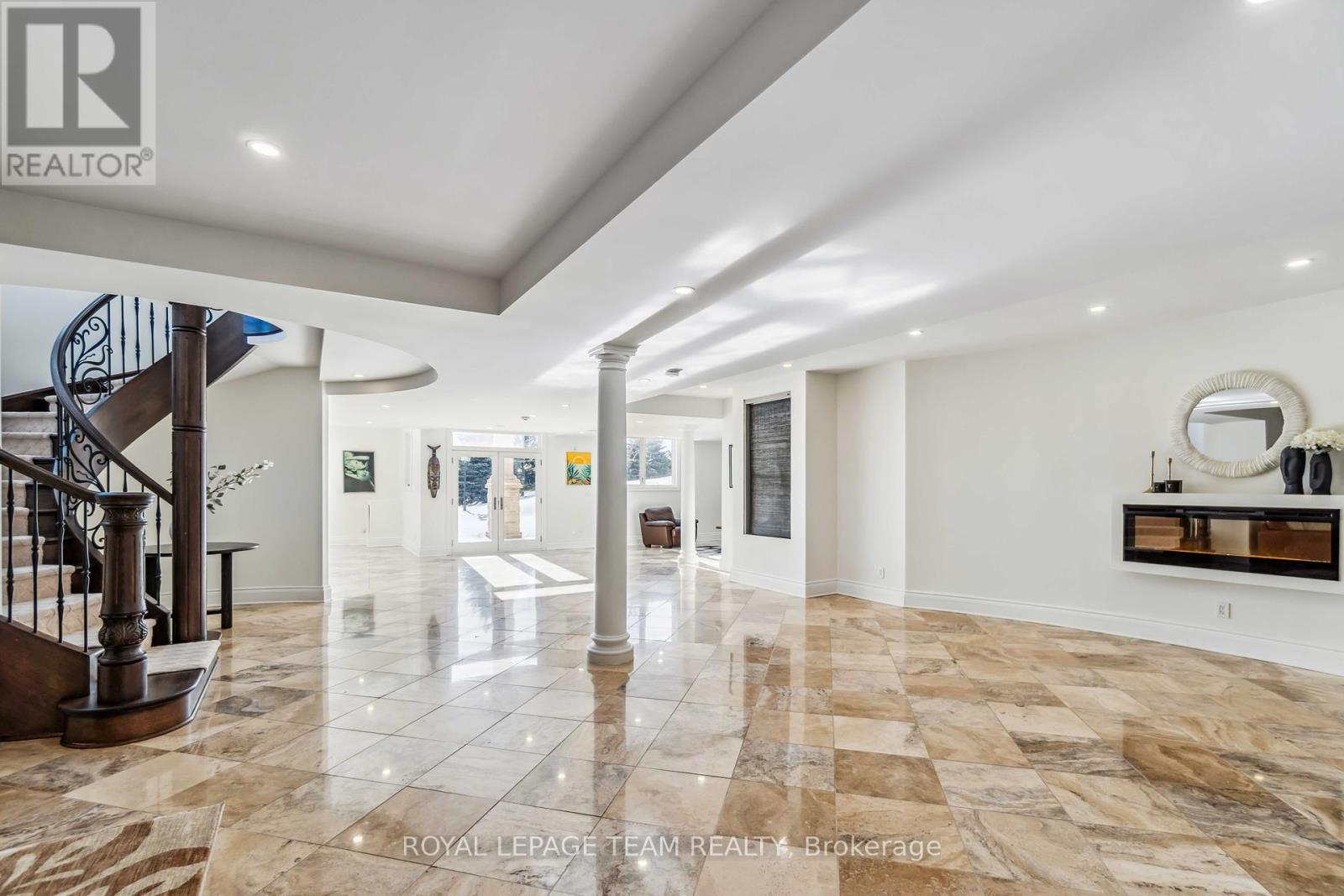6 卧室
7 浴室
5000 - 100000 sqft
壁炉
地下游泳池
中央空调
风热取暖
$2,350,000
This one-of-a-kind, 11,000+ SQ/FT modern masterpiece is hitting the market for the first time, offering unparalleled luxury in a prestigious GATED community with 335 FEET of frontage. With materials sourced from around the world, this estate is truly irreplaceable. Inside the grand living spaces flow seamlessly, featuring a formal dining room, a gourmet kitchen with sleek countertops, built-in high-end appliances, and imported cabinetry, and a secondary living area with a sleek built-in fireplace. The main floor also boasts a private in-law suite with a 5-piece ensuite, walk-in closet, and private patio access, along with a spectacular INDOOR HEATED POOL and jacuzzi for year-round enjoyment. Upstairs, you'll find four spacious bedrooms, including a primary suite w a 5 piece ensuite that mirrors the main-level suite, offering two luxurious retreats, and 2 spacious balconies. The fully finished walkout basement is designed for entertainment, featuring a grand recreation hall, theatre room, and two additional living areas. Outside, the home is complete with an expansive patio, a separate RV/boat garage, and an attached three-car garage. Home is situated on 1.5 +- acres of land. (2 adjacent lots can be purchased to increase acreage) This is an extraordinary, one-of-a-kind residence that cannot be replicated - schedule your private viewing today! (id:44758)
房源概要
|
MLS® Number
|
X11964150 |
|
房源类型
|
民宅 |
|
社区名字
|
809 - Augusta Twp |
|
特征
|
亲戚套间 |
|
总车位
|
15 |
|
泳池类型
|
地下游泳池 |
|
Water Front Name
|
St. Lawrence River |
详 情
|
浴室
|
7 |
|
地上卧房
|
5 |
|
地下卧室
|
1 |
|
总卧房
|
6 |
|
公寓设施
|
Separate Heating Controls |
|
赠送家电包括
|
Garage Door Opener Remote(s), 烤箱 - Built-in, Central Vacuum, Garburator, Water Heater, Blinds, 洗碗机, 烘干机, Hood 电扇, 微波炉, 烤箱, Two 洗衣机s, Wine Fridge, Two 冰箱s |
|
地下室进展
|
已装修 |
|
地下室功能
|
Walk Out |
|
地下室类型
|
N/a (finished) |
|
施工种类
|
独立屋 |
|
空调
|
中央空调 |
|
外墙
|
石 |
|
Fire Protection
|
报警系统 |
|
壁炉
|
有 |
|
Fireplace Total
|
3 |
|
地基类型
|
混凝土浇筑 |
|
客人卫生间(不包含洗浴)
|
1 |
|
供暖方式
|
天然气 |
|
供暖类型
|
压力热风 |
|
储存空间
|
2 |
|
内部尺寸
|
5000 - 100000 Sqft |
|
类型
|
独立屋 |
|
设备间
|
Drilled Well |
车 位
土地
|
英亩数
|
无 |
|
污水道
|
Septic System |
|
土地深度
|
190 Ft |
|
土地宽度
|
347 Ft ,1 In |
|
不规则大小
|
347.1 X 190 Ft ; Yes |
|
规划描述
|
住宅 |
房 间
| 楼 层 |
类 型 |
长 度 |
宽 度 |
面 积 |
|
二楼 |
主卧 |
4.4 m |
8.05 m |
4.4 m x 8.05 m |
|
二楼 |
浴室 |
6.84 m |
4.35 m |
6.84 m x 4.35 m |
|
二楼 |
浴室 |
1.78 m |
1.7 m |
1.78 m x 1.7 m |
|
二楼 |
卧室 |
4.76 m |
4.17 m |
4.76 m x 4.17 m |
|
二楼 |
卧室 |
5.11 m |
3.56 m |
5.11 m x 3.56 m |
|
二楼 |
浴室 |
5.37 m |
2.69 m |
5.37 m x 2.69 m |
|
二楼 |
卧室 |
5.11 m |
4.21 m |
5.11 m x 4.21 m |
|
二楼 |
洗衣房 |
2.49 m |
2.11 m |
2.49 m x 2.11 m |
|
地下室 |
家庭房 |
10.85 m |
12.41 m |
10.85 m x 12.41 m |
|
地下室 |
家庭房 |
5.15 m |
10.66 m |
5.15 m x 10.66 m |
|
地下室 |
卧室 |
5.05 m |
7.65 m |
5.05 m x 7.65 m |
|
地下室 |
客厅 |
8.01 m |
6.94 m |
8.01 m x 6.94 m |
|
地下室 |
浴室 |
2.86 m |
2.44 m |
2.86 m x 2.44 m |
|
一楼 |
主卧 |
4.31 m |
9.92 m |
4.31 m x 9.92 m |
|
一楼 |
家庭房 |
9.65 m |
8.43 m |
9.65 m x 8.43 m |
|
一楼 |
浴室 |
6.87 m |
4.28 m |
6.87 m x 4.28 m |
|
一楼 |
Office |
3.42 m |
3.65 m |
3.42 m x 3.65 m |
|
一楼 |
家庭房 |
3.42 m |
3.65 m |
3.42 m x 3.65 m |
|
一楼 |
门厅 |
3.9 m |
2.88 m |
3.9 m x 2.88 m |
|
一楼 |
餐厅 |
5.1 m |
6.23 m |
5.1 m x 6.23 m |
|
一楼 |
厨房 |
4.96 m |
8.56 m |
4.96 m x 8.56 m |
|
一楼 |
客厅 |
6.66 m |
5.77 m |
6.66 m x 5.77 m |
|
一楼 |
洗衣房 |
3.75 m |
2.68 m |
3.75 m x 2.68 m |
|
一楼 |
浴室 |
4.15 m |
3.68 m |
4.15 m x 3.68 m |
设备间
https://www.realtor.ca/real-estate/27895413/1114-irace-drive-augusta-809-augusta-twp






















































