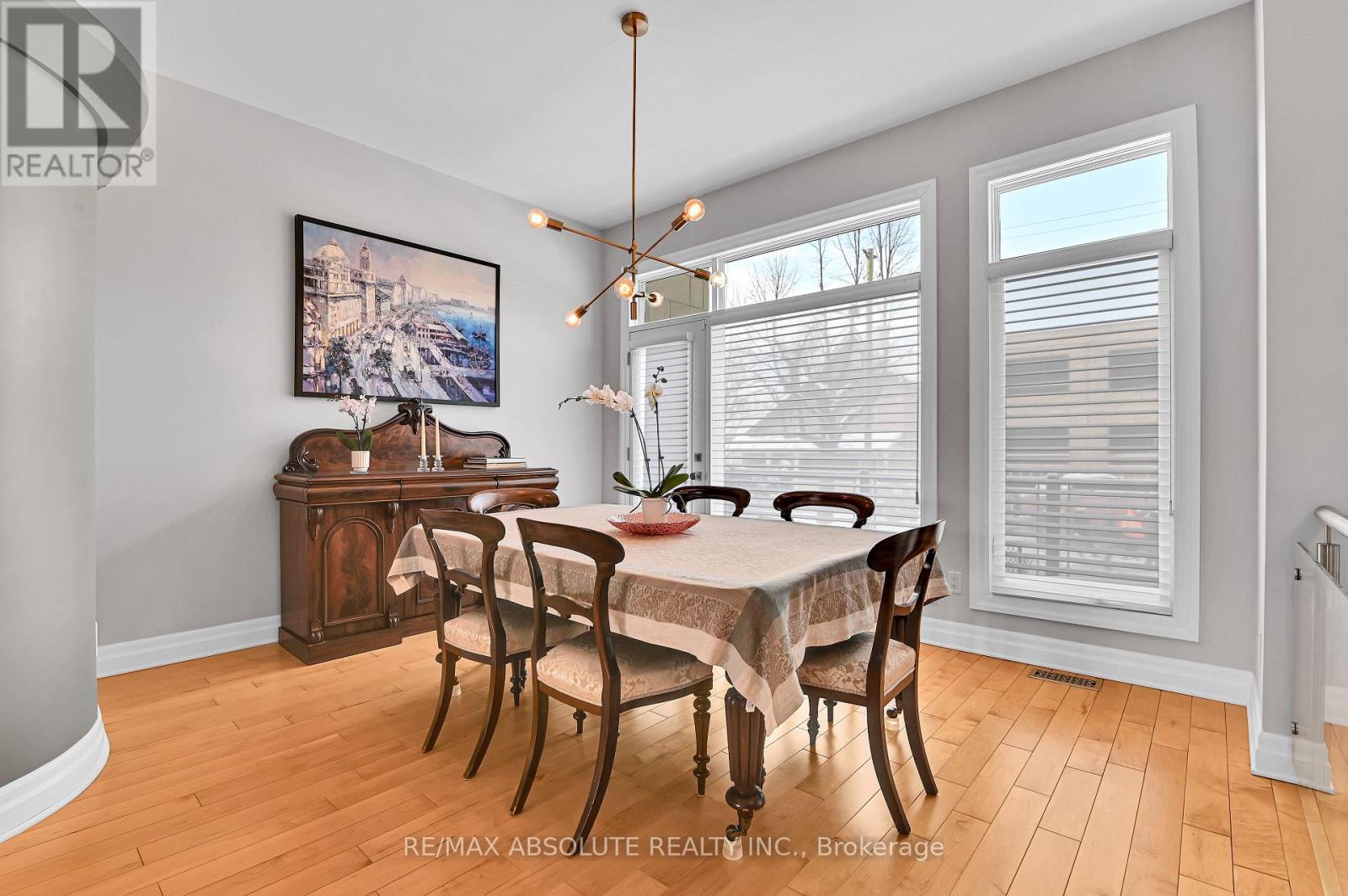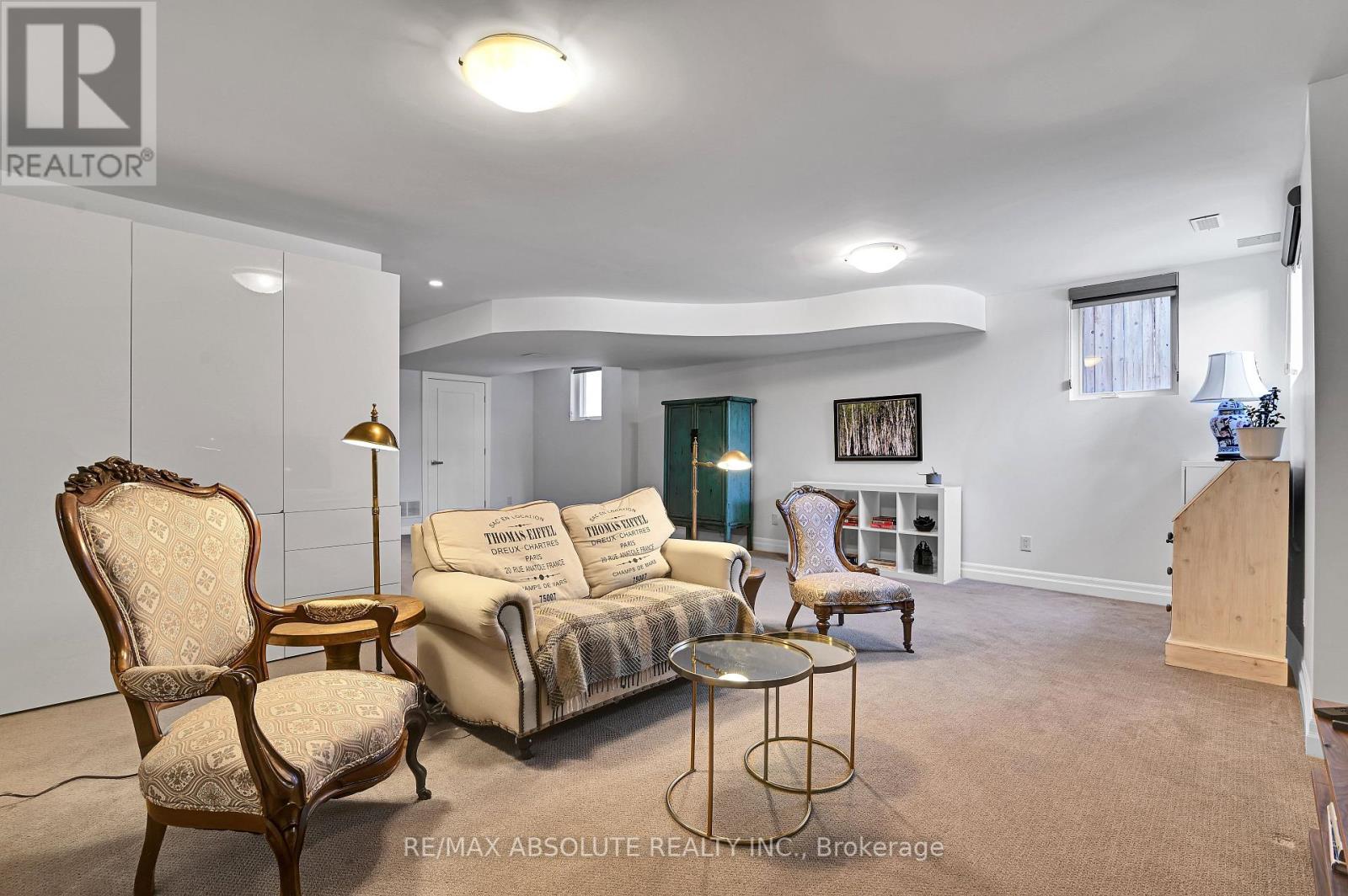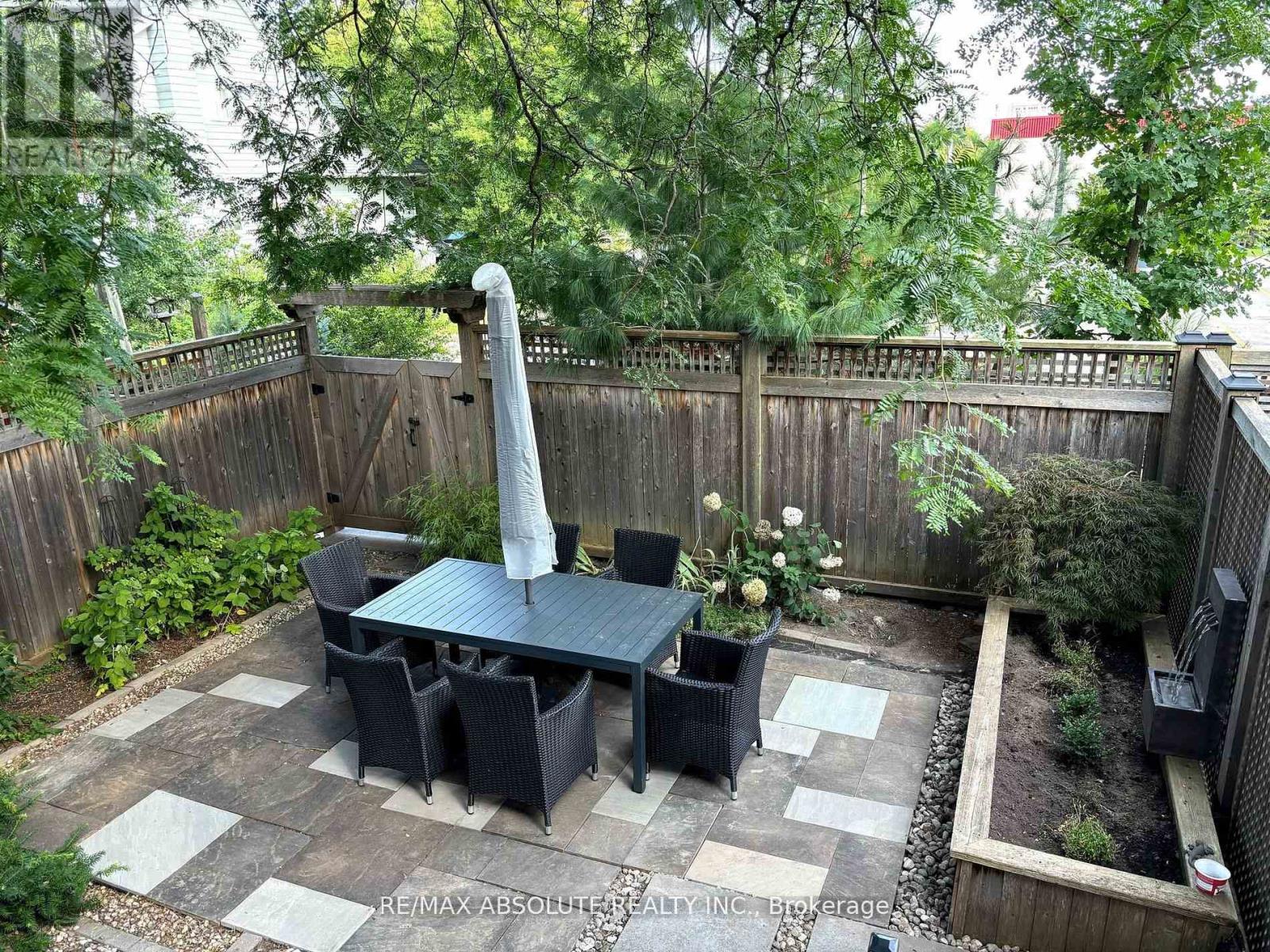3 卧室
4 浴室
1500 - 2000 sqft
壁炉
中央空调
风热取暖
$1,649,000
Welcome to 190 Hopewell Avenue. Build in 2009, this semi-detached home in beautiful Old Ottawa South that is flooded with natural light offers over 130K in stunning custom upgrades! Generous open concept main level living offers a renovated modern gourmet kitchen with top of the line stainless-steel appliances, soft closing cabinets and drawers, pantry pull outs, pots and pan drawers. The dining room leads to an elegant front porch to relax and enjoy the quiet buzz of the neighbourhood. From the living room, step down into your private professionally landscaped rear yard offering plenty of space for summer entertainment. The second level offers a spacious primary retreat, with custom room darkening dual blinds, updated ensuite with a bidet toilet and spacious walk in closet. Two additional bedrooms, a main bath, and laundry room complete the balance of this level. Continue on up to the 3rd level loft with a wet bar that leads to your roof top deck for those quiet evenings at home or fireworks viewing parties. In addition to all the splendour of levels 1, 2and 3, the well designed lower level with radiant heat flooring offers, inside entry from the oversized single car radiant floor heated garage, a three piece bath and an expansive recreation room perfect for a teen retreat or various other options. Conveniently located within an easy walk to the Rideau Canal, the Rideau River, Hopewell School, Brewer Pool, park, athletic fields as well as Bank Street with shops and bistros galore. Enjoy the numerous things that Ottawa has to offer at your doorstep! 2717 square feet as per floor plans. (id:44758)
房源概要
|
MLS® Number
|
X12036652 |
|
房源类型
|
民宅 |
|
社区名字
|
4403 - Old Ottawa South |
|
附近的便利设施
|
公共交通, 学校, 公园 |
|
社区特征
|
社区活动中心 |
|
总车位
|
2 |
|
结构
|
Patio(s) |
详 情
|
浴室
|
4 |
|
地上卧房
|
3 |
|
总卧房
|
3 |
|
Age
|
16 To 30 Years |
|
公寓设施
|
Fireplace(s) |
|
赠送家电包括
|
Water Heater, Cooktop, 洗碗机, 烘干机, Garage Door Opener, Cooktop - Gas, Hood 电扇, 微波炉, 烤箱, 炉子, 洗衣机, 冰箱 |
|
地下室进展
|
已装修 |
|
地下室类型
|
全完工 |
|
施工种类
|
Semi-detached |
|
空调
|
中央空调 |
|
外墙
|
石, Steel |
|
壁炉
|
有 |
|
Fireplace Total
|
1 |
|
Flooring Type
|
Slate, Tile, Carpeted, Hardwood |
|
地基类型
|
Insulated 混凝土 Forms |
|
客人卫生间(不包含洗浴)
|
1 |
|
供暖方式
|
天然气 |
|
供暖类型
|
压力热风 |
|
储存空间
|
3 |
|
内部尺寸
|
1500 - 2000 Sqft |
|
类型
|
独立屋 |
|
设备间
|
市政供水 |
车 位
土地
|
英亩数
|
无 |
|
土地便利设施
|
公共交通, 学校, 公园 |
|
污水道
|
Sanitary Sewer |
|
土地深度
|
99 Ft ,10 In |
|
土地宽度
|
24 Ft ,7 In |
|
不规则大小
|
24.6 X 99.9 Ft |
|
规划描述
|
住宅 |
房 间
| 楼 层 |
类 型 |
长 度 |
宽 度 |
面 积 |
|
二楼 |
浴室 |
2.44 m |
2.33 m |
2.44 m x 2.33 m |
|
二楼 |
洗衣房 |
2.45 m |
1.97 m |
2.45 m x 1.97 m |
|
二楼 |
浴室 |
3.27 m |
2.73 m |
3.27 m x 2.73 m |
|
二楼 |
其它 |
2.43 m |
1.84 m |
2.43 m x 1.84 m |
|
二楼 |
主卧 |
6.38 m |
6.05 m |
6.38 m x 6.05 m |
|
二楼 |
第二卧房 |
4.34 m |
3 m |
4.34 m x 3 m |
|
二楼 |
第三卧房 |
4.34 m |
2.8 m |
4.34 m x 2.8 m |
|
三楼 |
Loft |
3.87 m |
1.75 m |
3.87 m x 1.75 m |
|
Lower Level |
门厅 |
2.6 m |
1.66 m |
2.6 m x 1.66 m |
|
Lower Level |
设备间 |
2.6 m |
1.66 m |
2.6 m x 1.66 m |
|
Lower Level |
浴室 |
1.86 m |
2.01 m |
1.86 m x 2.01 m |
|
Lower Level |
娱乐,游戏房 |
8.55 m |
5.93 m |
8.55 m x 5.93 m |
|
一楼 |
餐厅 |
5.2 m |
4.26 m |
5.2 m x 4.26 m |
|
一楼 |
厨房 |
5.77 m |
2 m |
5.77 m x 2 m |
|
一楼 |
客厅 |
6.04 m |
3 m |
6.04 m x 3 m |
设备间
https://www.realtor.ca/real-estate/28063034/190-hopewell-avenue-ottawa-4403-old-ottawa-south




































