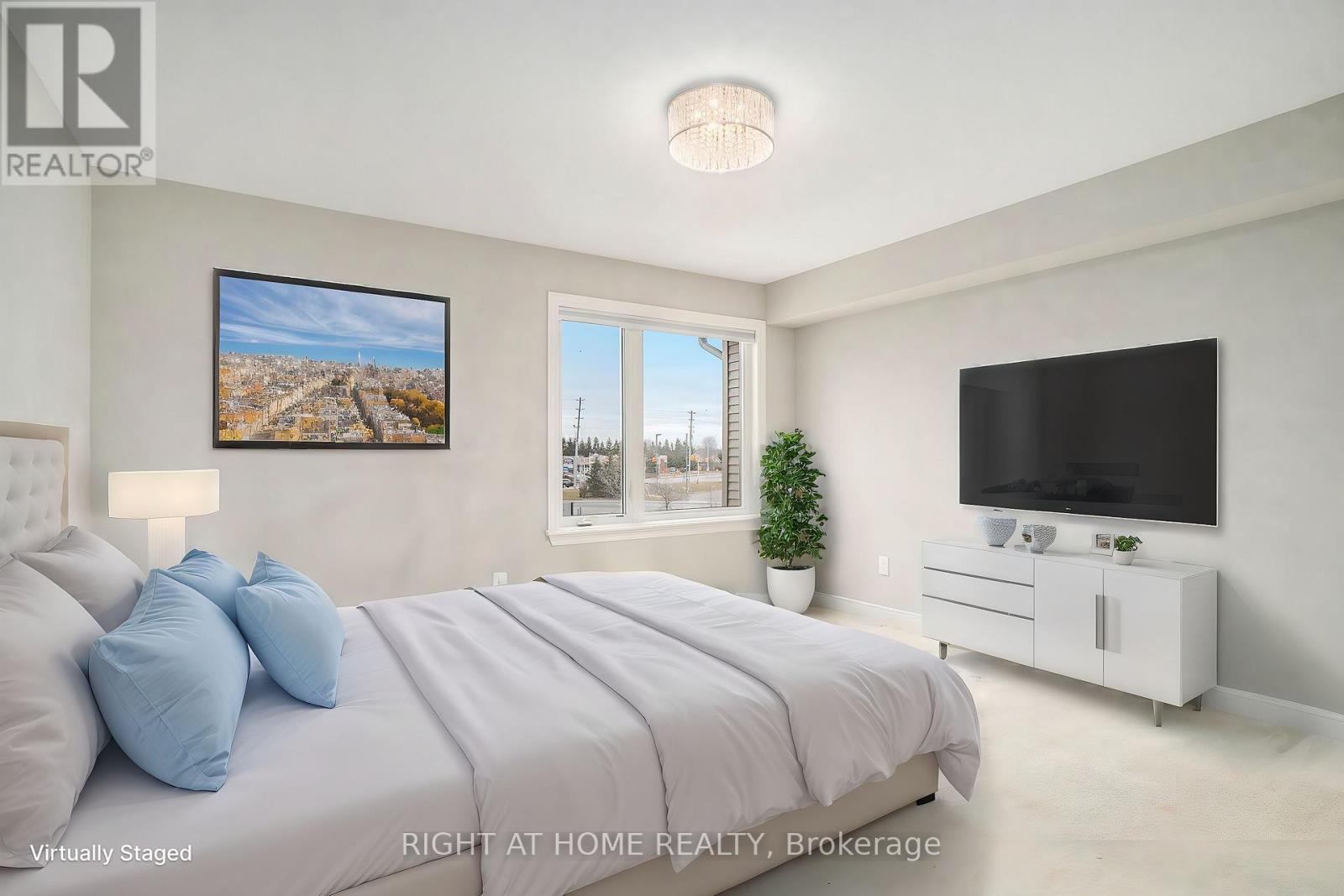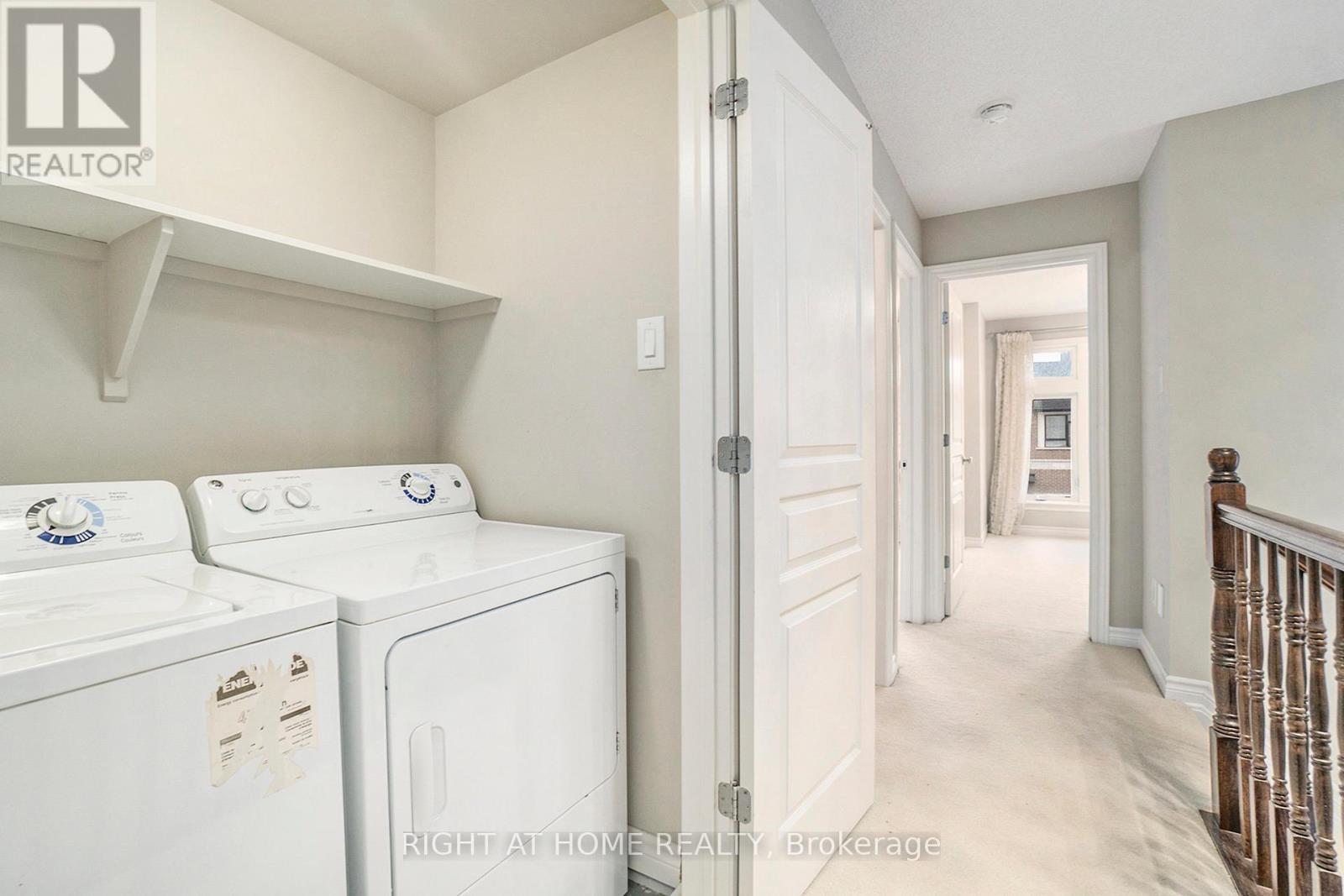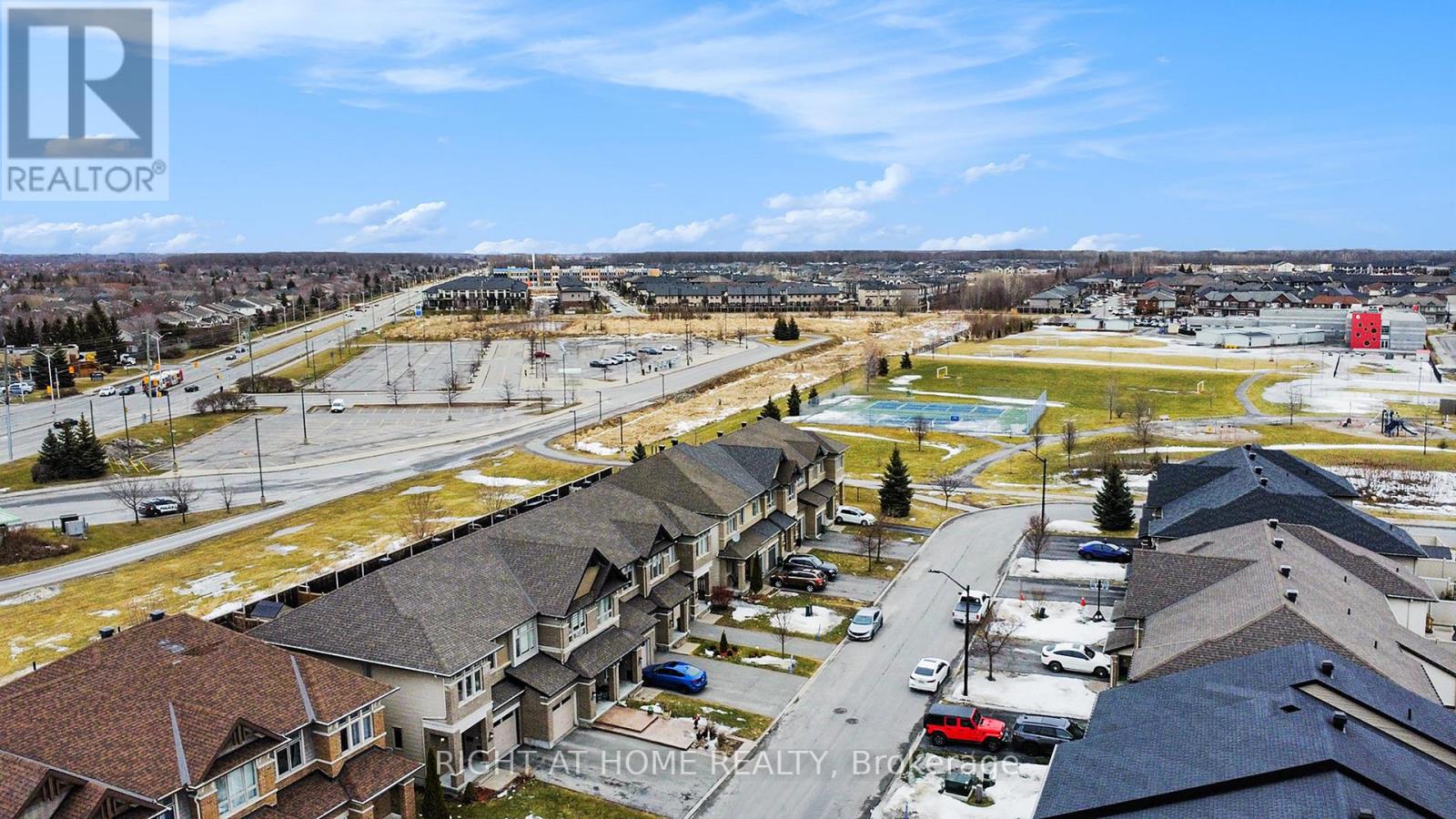3 卧室
3 浴室
1100 - 1500 sqft
壁炉
中央空调
风热取暖
$669,900
This charming three-bedroom, three-bathroom end-unit home in Riverside South, the popular Addison model by Richcraft, offers over 2,180 sq ft of living space, including a 356 sq ft finished basement. The main level features hardwood floors, a spacious kitchen with a large island and stainless steel appliances, a dining area, a cozy living room with vaulted high ceilings, a gas fireplace, and extra large windows overlooking the backyard with no rear neighbors. Upstairs, the primary suite includes a walk-in closet and a four-piece ensuite. Two additional well-proportioned bedrooms, perfect for children or home offices. A full bathroom and a convenient second-floor laundry complete the upper level. The finished basement is an excellent space for kids or teens to enjoy, offering a flexible play or rec room. Outside, the fenced backyard is ideal for play, BBQs, and relaxation. The home has been freshly painted, and the carpets have been steam cleaned, making it move-in ready. (some photos were virtually staged) (id:44758)
房源概要
|
MLS® Number
|
X12025135 |
|
房源类型
|
民宅 |
|
社区名字
|
2602 - Riverside South/Gloucester Glen |
|
附近的便利设施
|
公共交通 |
|
设备类型
|
热水器 |
|
总车位
|
3 |
|
租赁设备类型
|
热水器 |
详 情
|
浴室
|
3 |
|
地上卧房
|
3 |
|
总卧房
|
3 |
|
Age
|
6 To 15 Years |
|
公寓设施
|
Fireplace(s) |
|
赠送家电包括
|
Garage Door Opener Remote(s), Water Meter, 洗碗机, 烘干机, 炉子, 洗衣机, 冰箱 |
|
地下室进展
|
已装修 |
|
地下室类型
|
N/a (finished) |
|
施工种类
|
附加的 |
|
空调
|
中央空调 |
|
外墙
|
砖, 乙烯基壁板 |
|
壁炉
|
有 |
|
Fireplace Total
|
1 |
|
地基类型
|
混凝土浇筑 |
|
客人卫生间(不包含洗浴)
|
1 |
|
供暖方式
|
天然气 |
|
供暖类型
|
压力热风 |
|
储存空间
|
2 |
|
内部尺寸
|
1100 - 1500 Sqft |
|
类型
|
联排别墅 |
|
设备间
|
市政供水 |
车 位
土地
|
英亩数
|
无 |
|
围栏类型
|
Fully Fenced, Fenced Yard |
|
土地便利设施
|
公共交通 |
|
污水道
|
Sanitary Sewer |
|
土地深度
|
119 Ft ,7 In |
|
土地宽度
|
26 Ft |
|
不规则大小
|
26 X 119.6 Ft |
房 间
| 楼 层 |
类 型 |
长 度 |
宽 度 |
面 积 |
|
二楼 |
主卧 |
4.23 m |
3.8 m |
4.23 m x 3.8 m |
|
二楼 |
浴室 |
4.2 m |
1.5 m |
4.2 m x 1.5 m |
|
二楼 |
第二卧房 |
3.8 m |
2.83 m |
3.8 m x 2.83 m |
|
二楼 |
第三卧房 |
3.03 m |
2.9 m |
3.03 m x 2.9 m |
|
二楼 |
浴室 |
2.38 m |
1.5 m |
2.38 m x 1.5 m |
|
二楼 |
洗衣房 |
1 m |
1 m |
1 m x 1 m |
|
地下室 |
家庭房 |
8.63 m |
3.28 m |
8.63 m x 3.28 m |
|
一楼 |
客厅 |
4 m |
3.56 m |
4 m x 3.56 m |
|
一楼 |
餐厅 |
3.5 m |
3.56 m |
3.5 m x 3.56 m |
|
一楼 |
厨房 |
3.45 m |
2.86 m |
3.45 m x 2.86 m |
https://www.realtor.ca/real-estate/28063031/118-mattingly-way-ottawa-2602-riverside-southgloucester-glen











































