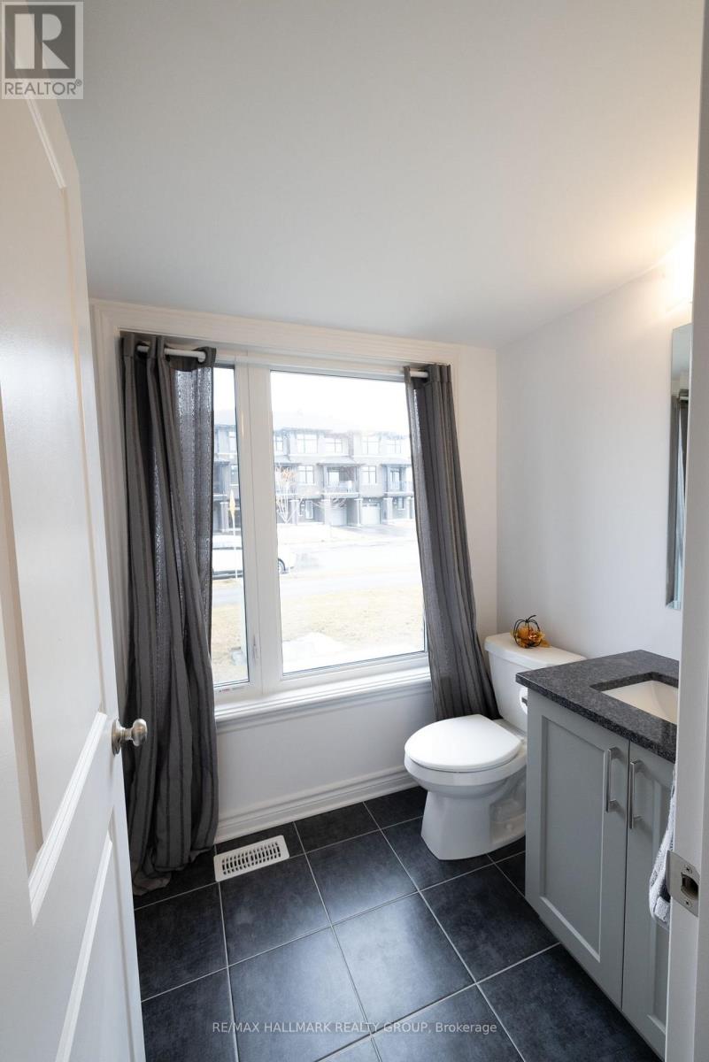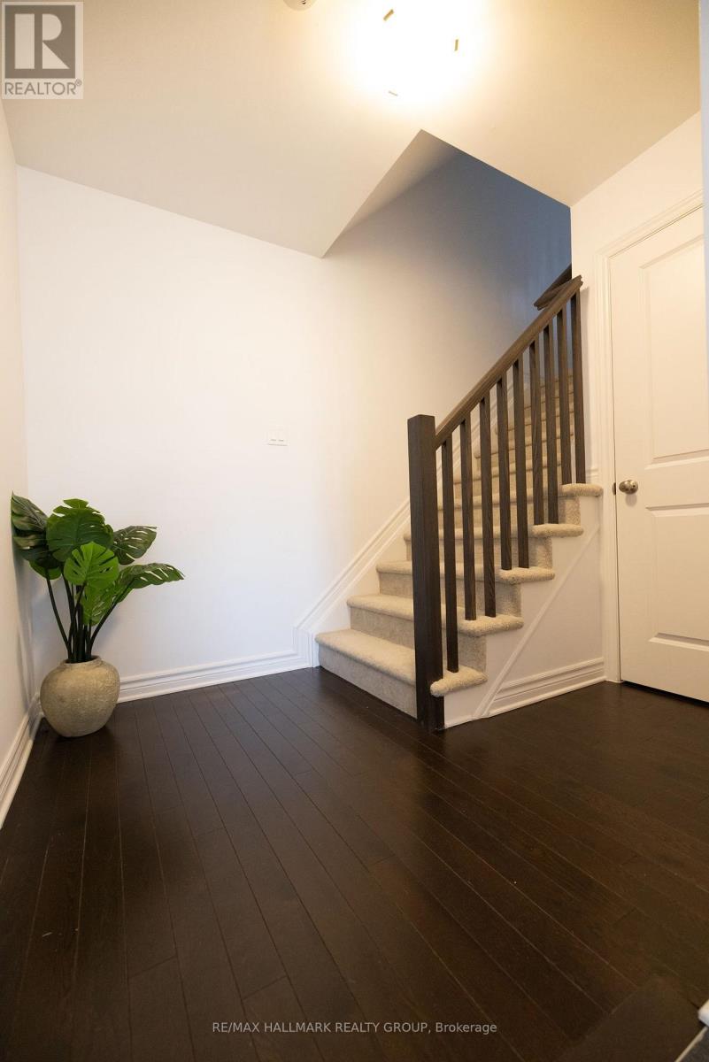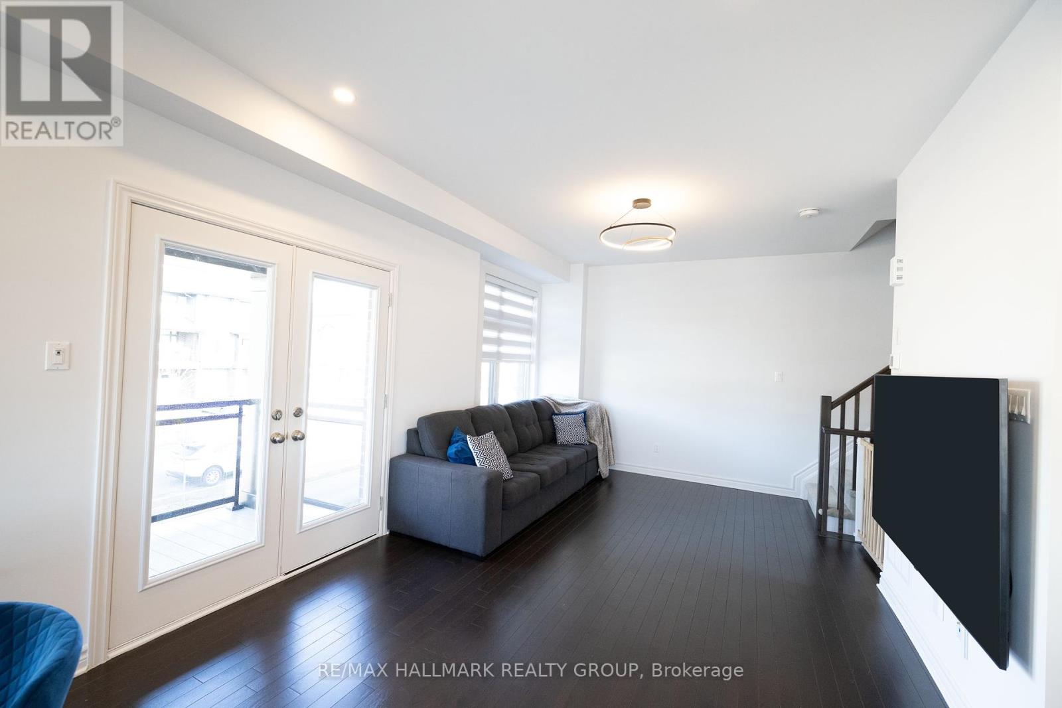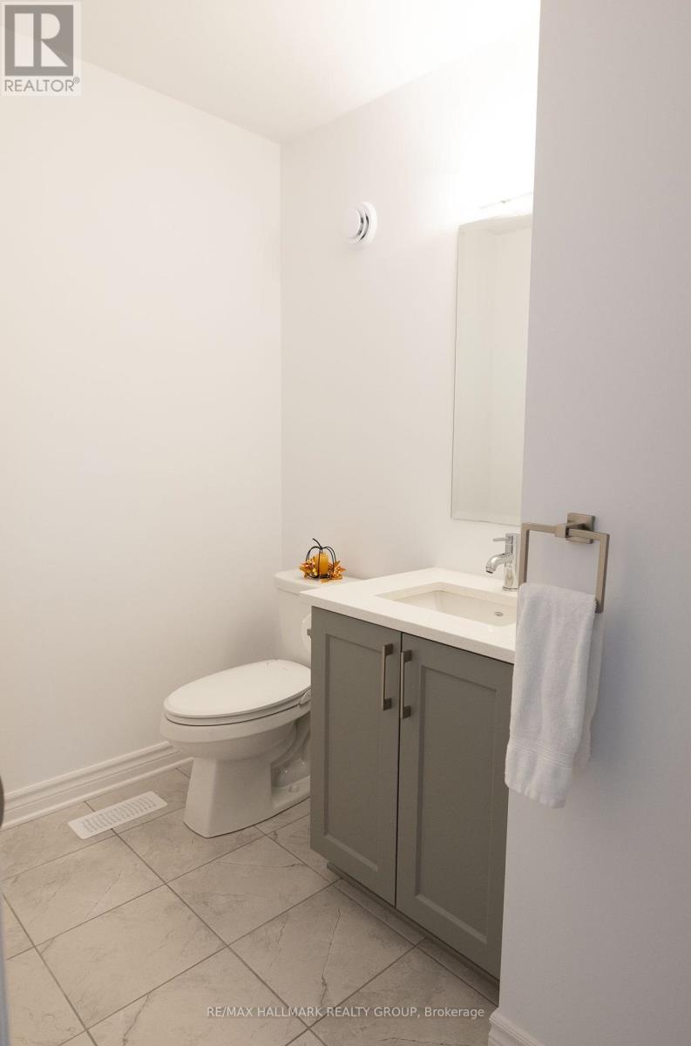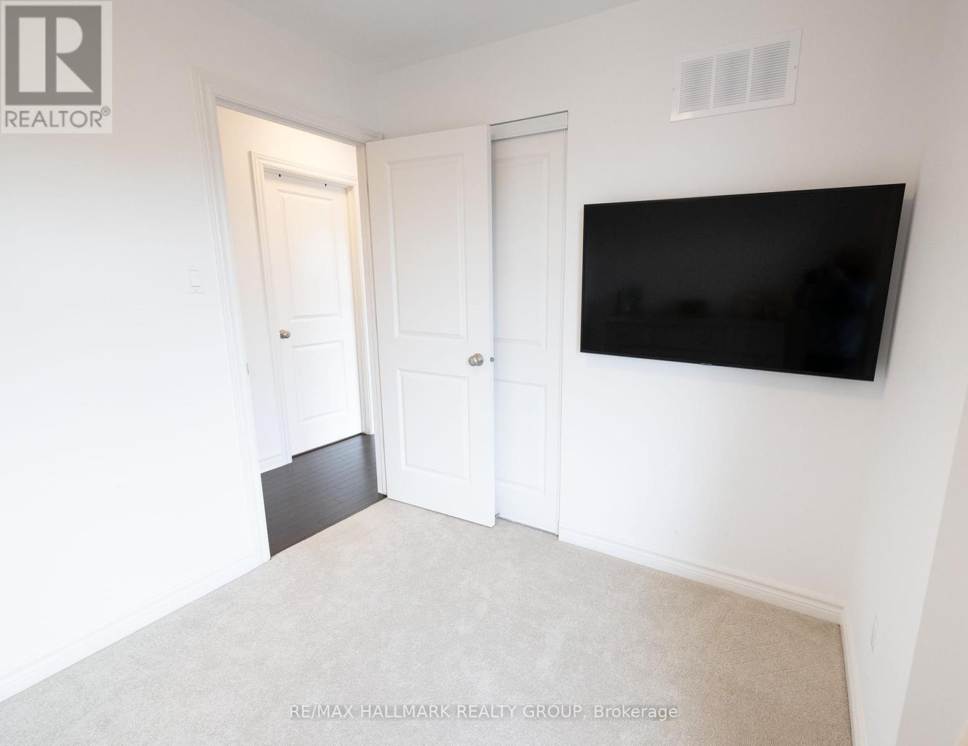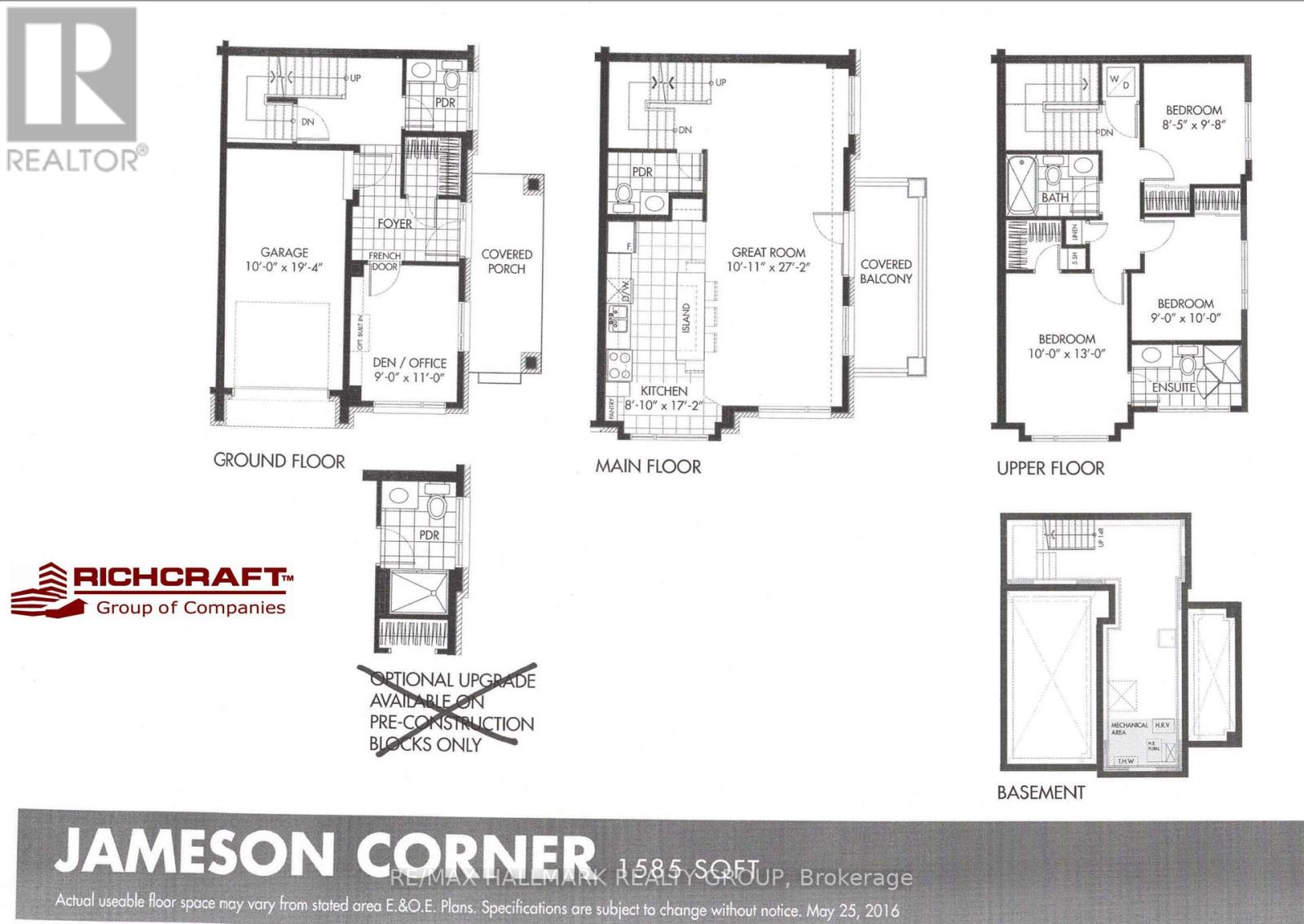4 卧室
4 浴室
1500 - 2000 sqft
中央空调
风热取暖
$639,900
Rarely offered corner UNIT! This beautifully designed 3-storey Richcraft Jameson Corner Home offers 3 bedrooms and 4 bathrooms. The primary bedroom features a walk-in closet and en-suite bathroom, blending modern style with practicality. The main floor includes an adaptable den, perfect for a home office, accompanied by a convenient powder room.The second floor showcases an open-concept layout, highlighted by a kitchen with marble countertops, a stylish tile backsplash, a coffee station, a dinette, an island with a breakfast bar, and high-quality stainless steel appliances. The expansive living and dining area features beautiful hardwood floors and flows seamlessly onto a covered balcony, optimal for outdoor entertaining.On the third floor, unwind in the spacious primary suite with a 3-piece ensuite, complemented by two additional bedrooms, a full bathroom, and a convenient laundry area. The basement provides ample storage space. This home is equipped with automatic blinds and is filled with natural sunlight from every angle, creating a bright and inviting space thanks to its 10 large windows.Situated in the sought-after Trailsedge community in Orleans, this corner lot home offers proximity to parks, trails, schools, and public transportation, combining luxury with convenience. Plus, youre just about a 5-minute drive from all the amenities Orleans has to offer, including big grocery stores, Movati Gym, and Landmark Cinemas. Don't miss the opportunity to schedule a viewing today! (id:44758)
房源概要
|
MLS® Number
|
X12025240 |
|
房源类型
|
民宅 |
|
社区名字
|
2013 - Mer Bleue/Bradley Estates/Anderson Park |
|
总车位
|
3 |
|
结构
|
Porch |
详 情
|
浴室
|
4 |
|
地上卧房
|
3 |
|
地下卧室
|
1 |
|
总卧房
|
4 |
|
Age
|
0 To 5 Years |
|
赠送家电包括
|
Water Heater, 洗碗机, 烘干机, Garage Door Opener, Hood 电扇, 微波炉, 炉子, 洗衣机, 窗帘, 冰箱 |
|
地下室进展
|
已完成 |
|
地下室类型
|
N/a (unfinished) |
|
施工种类
|
附加的 |
|
空调
|
中央空调 |
|
外墙
|
砖, 乙烯基壁板 |
|
地基类型
|
混凝土浇筑 |
|
客人卫生间(不包含洗浴)
|
2 |
|
供暖方式
|
天然气 |
|
供暖类型
|
压力热风 |
|
储存空间
|
3 |
|
内部尺寸
|
1500 - 2000 Sqft |
|
类型
|
联排别墅 |
|
设备间
|
市政供水 |
车 位
土地
|
英亩数
|
无 |
|
污水道
|
Sanitary Sewer |
|
土地深度
|
50 Ft |
|
土地宽度
|
46 Ft |
|
不规则大小
|
46 X 50 Ft |
房 间
| 楼 层 |
类 型 |
长 度 |
宽 度 |
面 积 |
|
一楼 |
大型活动室 |
3.33 m |
8.38 m |
3.33 m x 8.38 m |
|
一楼 |
厨房 |
2.69 m |
5.23 m |
2.69 m x 5.23 m |
|
一楼 |
浴室 |
1.35 m |
1.52 m |
1.35 m x 1.52 m |
|
Upper Level |
洗衣房 |
0.91 m |
1.07 m |
0.91 m x 1.07 m |
|
Upper Level |
主卧 |
3.05 m |
3.96 m |
3.05 m x 3.96 m |
|
Upper Level |
第二卧房 |
2.74 m |
3.05 m |
2.74 m x 3.05 m |
|
Upper Level |
第三卧房 |
2.54 m |
2.94 m |
2.54 m x 2.94 m |
|
Upper Level |
浴室 |
2.44 m |
1.52 m |
2.44 m x 1.52 m |
|
Upper Level |
浴室 |
1.52 m |
2.44 m |
1.52 m x 2.44 m |
|
一楼 |
衣帽间 |
2.74 m |
3.35 m |
2.74 m x 3.35 m |
|
一楼 |
浴室 |
1.52 m |
1.52 m |
1.52 m x 1.52 m |
https://www.realtor.ca/real-estate/28037754/60-verglas-lane-ottawa-2013-mer-bleuebradley-estatesanderson-park













