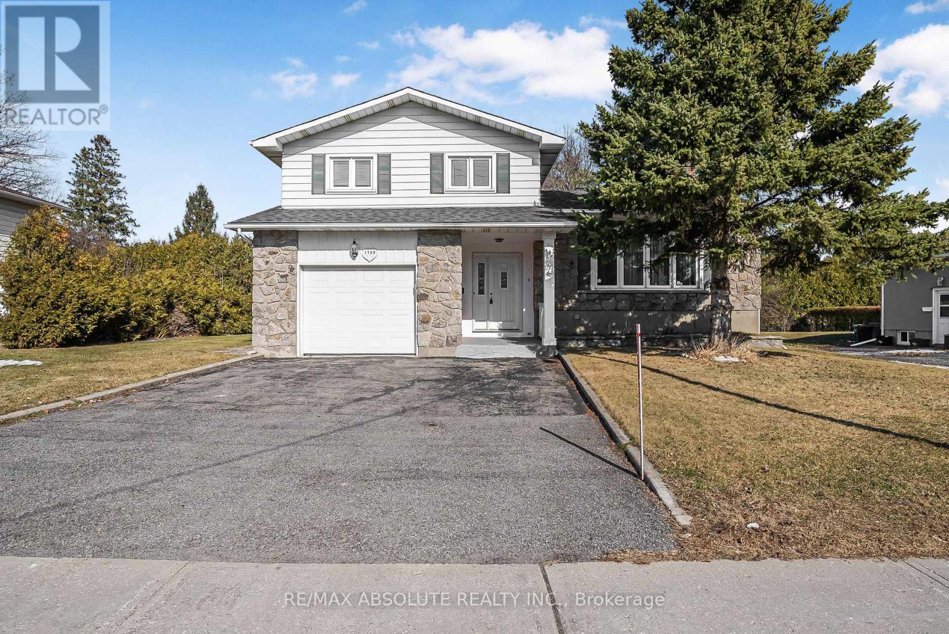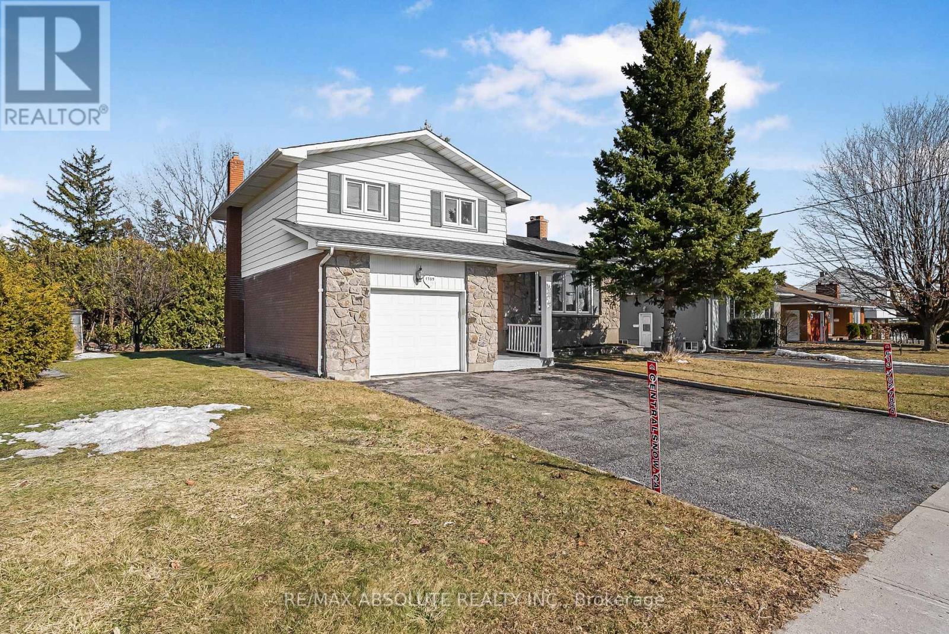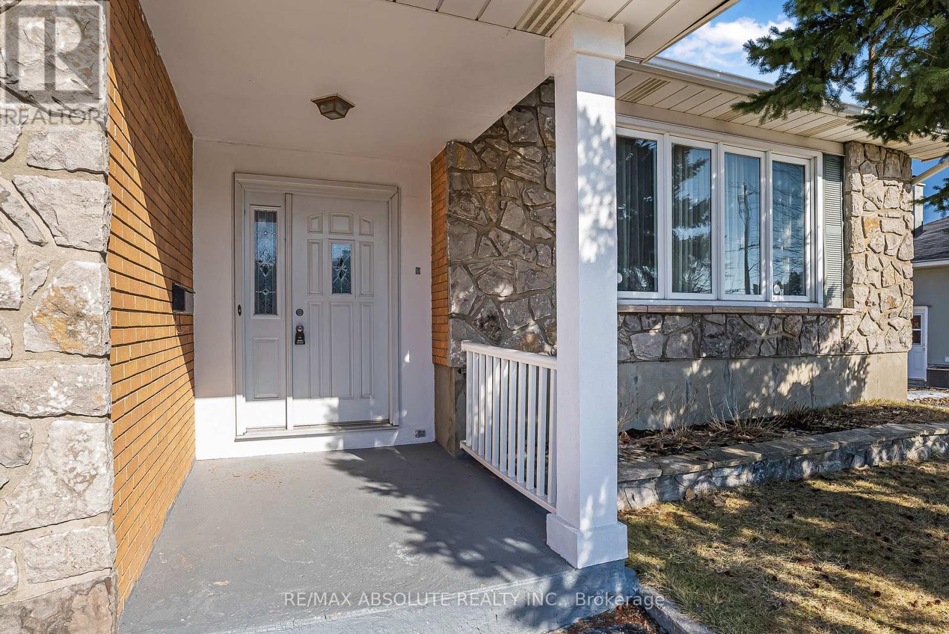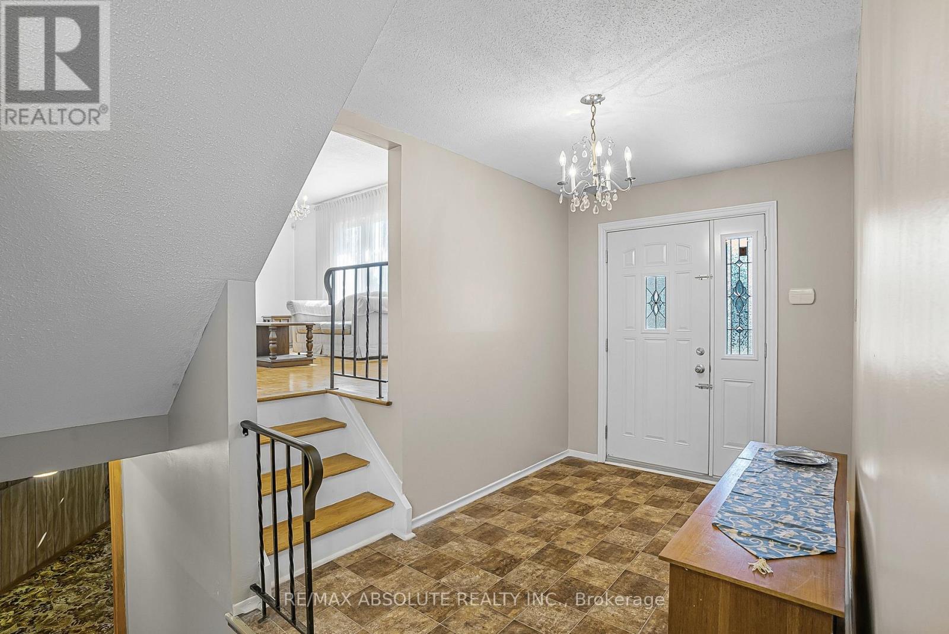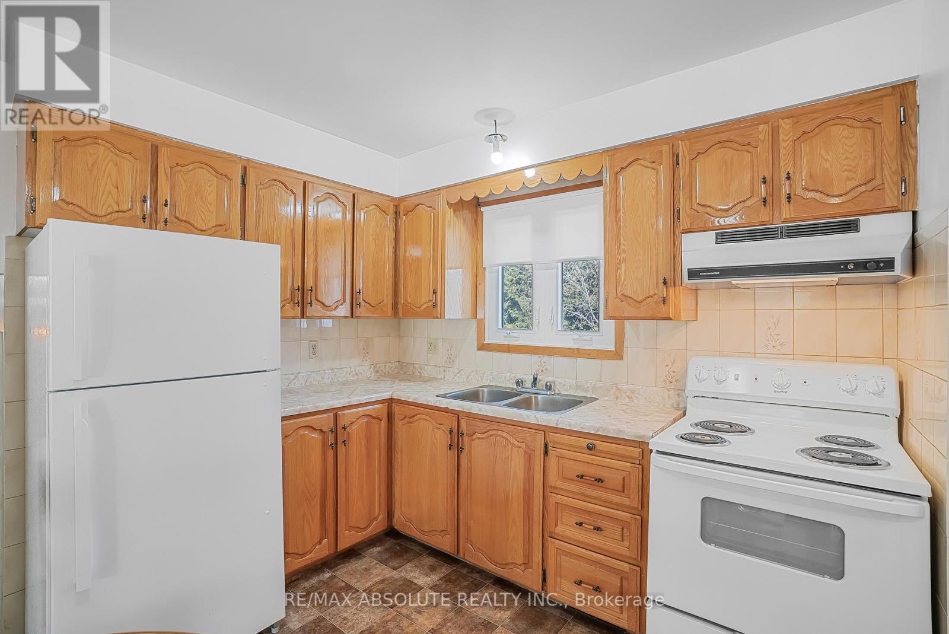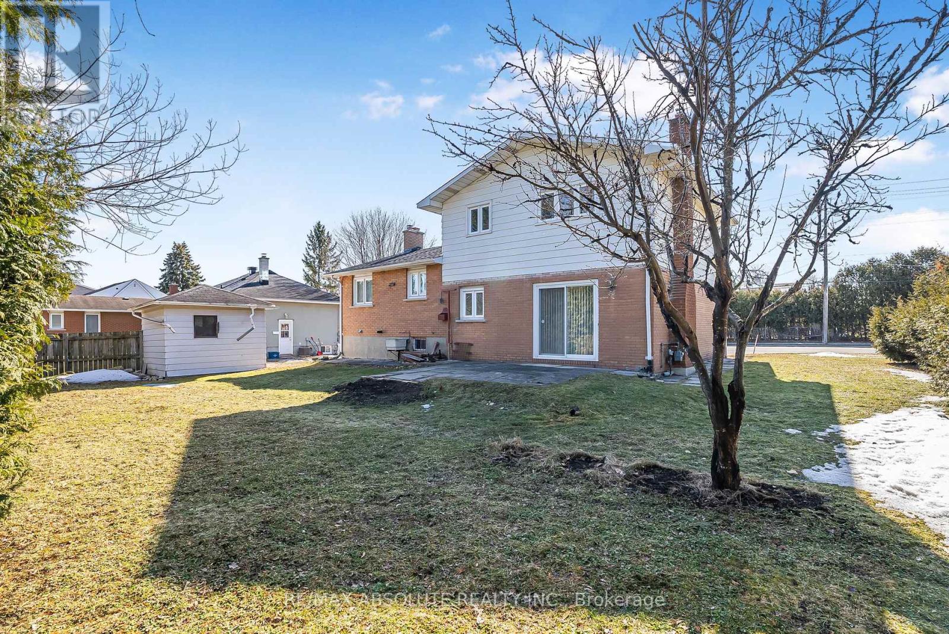3 卧室
2 浴室
1500 - 2000 sqft
壁炉
中央空调
风热取暖
$749,000
Charming & Well-Maintained Home on a Generous Lot! Welcome to 1739 Fisher Ave., a lovingly cared-for 3-bedroom, 1.5-bath home, cherished by the same owners for over 50 years. Situated on an expansive 74-ft lot, this property offers potential for expansion in a prime location. The warm and inviting interior boasts a functional layout, spacious living areas, and ample natural light. Outside, enjoy the large yard primed for a gardening enthusiast and includes garden shed. Conveniently located near parks, schools, shopping, and transit. Embrace the opportunity to own this home filled with heart. (id:44758)
房源概要
|
MLS® Number
|
X12036626 |
|
房源类型
|
民宅 |
|
社区名字
|
4703 - Carleton Heights |
|
附近的便利设施
|
公共交通 |
|
设备类型
|
热水器 |
|
总车位
|
5 |
|
租赁设备类型
|
热水器 |
|
结构
|
Patio(s), 棚 |
详 情
|
浴室
|
2 |
|
地上卧房
|
3 |
|
总卧房
|
3 |
|
公寓设施
|
Fireplace(s) |
|
赠送家电包括
|
Central Vacuum, Garage Door Opener Remote(s), 炉子, 洗衣机, 冰箱 |
|
地下室进展
|
部分完成 |
|
地下室类型
|
N/a (partially Finished) |
|
施工种类
|
独立屋 |
|
空调
|
中央空调 |
|
外墙
|
砖, 石 |
|
Fire Protection
|
报警系统 |
|
壁炉
|
有 |
|
Fireplace Total
|
2 |
|
地基类型
|
混凝土浇筑 |
|
客人卫生间(不包含洗浴)
|
1 |
|
供暖方式
|
天然气 |
|
供暖类型
|
压力热风 |
|
储存空间
|
2 |
|
内部尺寸
|
1500 - 2000 Sqft |
|
类型
|
独立屋 |
|
设备间
|
市政供水 |
车 位
土地
|
英亩数
|
无 |
|
土地便利设施
|
公共交通 |
|
污水道
|
Sanitary Sewer |
|
土地深度
|
94 Ft ,3 In |
|
土地宽度
|
74 Ft |
|
不规则大小
|
74 X 94.3 Ft |
|
规划描述
|
R1gg |
房 间
| 楼 层 |
类 型 |
长 度 |
宽 度 |
面 积 |
|
二楼 |
主卧 |
4.45 m |
3.19 m |
4.45 m x 3.19 m |
|
二楼 |
卧室 |
3.42 m |
2.96 m |
3.42 m x 2.96 m |
|
二楼 |
卧室 |
3.41 m |
2.71 m |
3.41 m x 2.71 m |
|
二楼 |
浴室 |
3.18 m |
2 m |
3.18 m x 2 m |
|
地下室 |
洗衣房 |
5.69 m |
3.18 m |
5.69 m x 3.18 m |
|
地下室 |
娱乐,游戏房 |
5.68 m |
4.41 m |
5.68 m x 4.41 m |
|
一楼 |
家庭房 |
4.37 m |
3.53 m |
4.37 m x 3.53 m |
|
一楼 |
门厅 |
4.91 m |
2.34 m |
4.91 m x 2.34 m |
|
In Between |
客厅 |
5.69 m |
4.52 m |
5.69 m x 4.52 m |
|
In Between |
餐厅 |
3.19 m |
2.61 m |
3.19 m x 2.61 m |
|
In Between |
厨房 |
3.18 m |
2.96 m |
3.18 m x 2.96 m |
https://www.realtor.ca/real-estate/28062938/1739-fisher-avenue-ottawa-4703-carleton-heights


