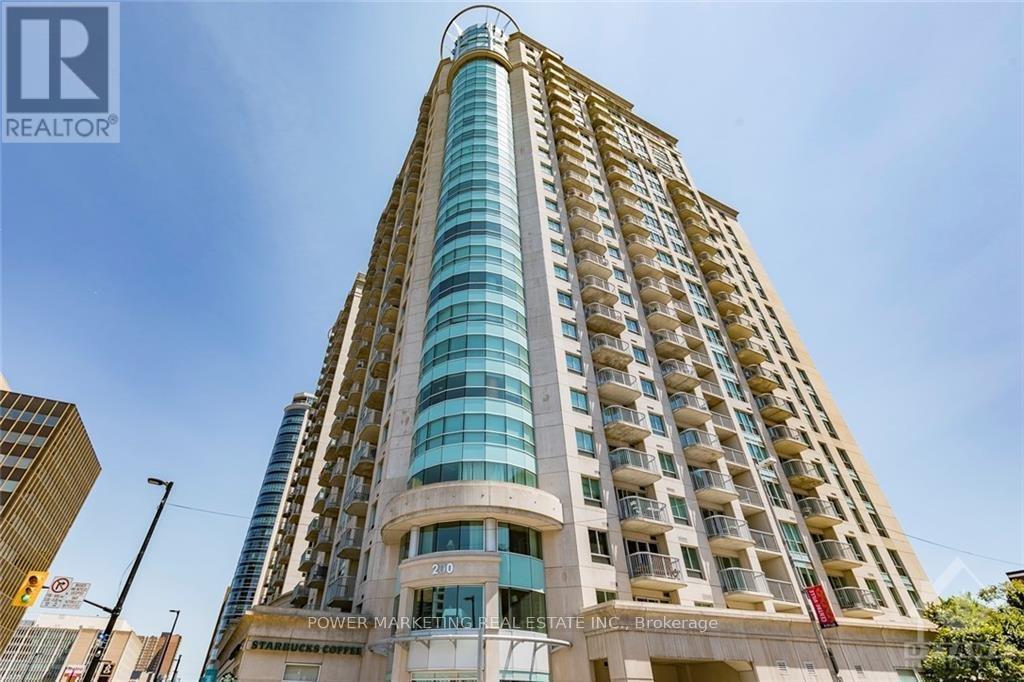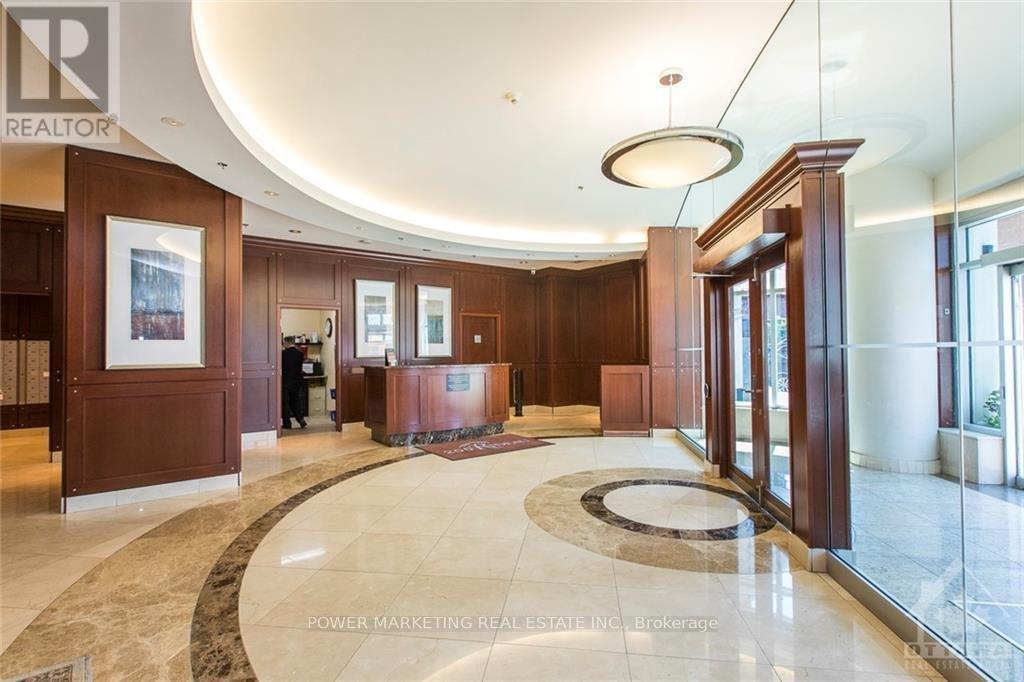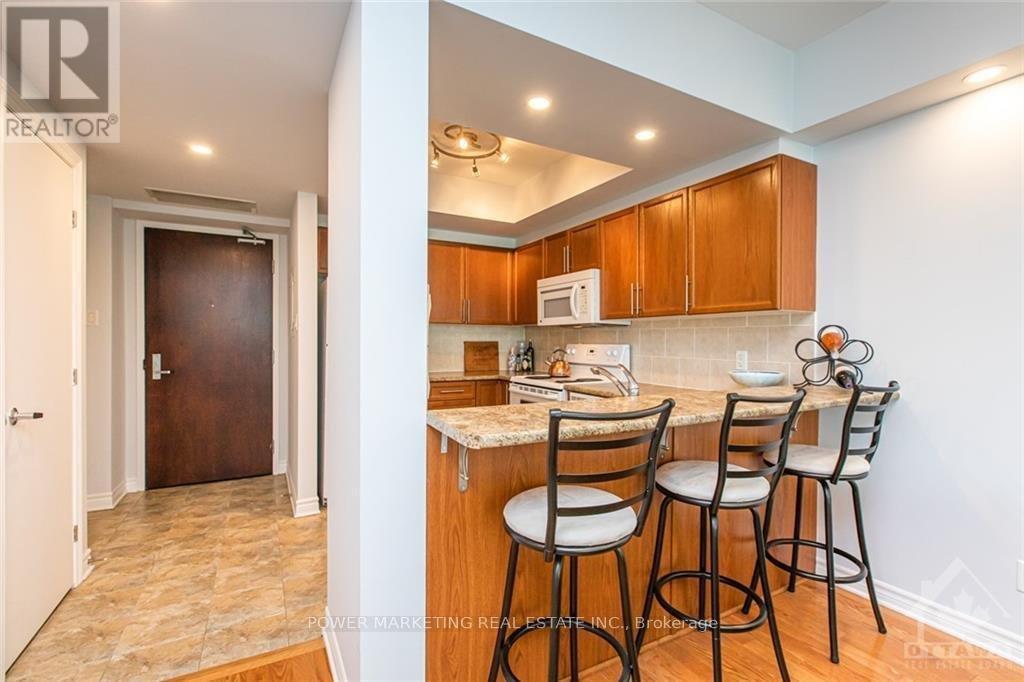1510 - 200 Rideau Street Ottawa, Ontario K1N 5Y1

$375,000管理费,Heat, Water, Insurance, Common Area Maintenance
$441 每月
管理费,Heat, Water, Insurance, Common Area Maintenance
$441 每月Live in luxury at The Claridge Plaza, right in the heart of the capital! Enjoy premium amenities including 24-hour concierge, indoor pool, sauna, two fitness centers, theater, party room, and outdoor terraces with BBQs. This updated executive condo features an open layout, gourmet kitchen with breakfast bar, hardwood floors, recessed lighting, primary bedroom with cheater ensuite, in-suite laundry, private balcony, and storage locker. Steps from Byward Market, cafes, restaurants, shopping, the Canal, galleries, museums, and LRT. Walking distance to Ottawa University, Parliament Hill, and the Financial District. Perfect for both homeowners and investors! (id:44758)
房源概要
| MLS® Number | X11988722 |
| 房源类型 | 民宅 |
| 社区名字 | 4003 - Sandy Hill |
| 附近的便利设施 | 公共交通, 公园 |
| 社区特征 | Pet Restrictions, 社区活动中心 |
| 特征 | 阳台 |
详 情
| 浴室 | 1 |
| 地上卧房 | 1 |
| 总卧房 | 1 |
| 公寓设施 | Security/concierge, 健身房, 宴会厅, Visitor Parking, Storage - Locker |
| 赠送家电包括 | 洗碗机, 烘干机, Hood 电扇, 微波炉, 炉子, 洗衣机, 冰箱 |
| 空调 | 中央空调 |
| 外墙 | 混凝土 |
| 地基类型 | 混凝土 |
| 供暖方式 | 天然气 |
| 供暖类型 | 压力热风 |
| 内部尺寸 | 600 - 699 Sqft |
| 类型 | 公寓 |
车 位
| 没有车库 |
土地
| 英亩数 | 无 |
| 土地便利设施 | 公共交通, 公园 |
| 规划描述 | 住宅 |
房 间
| 楼 层 | 类 型 | 长 度 | 宽 度 | 面 积 |
|---|---|---|---|---|
| 一楼 | 客厅 | 6.1 m | 3.36 m | 6.1 m x 3.36 m |
| 一楼 | 厨房 | 2.98 m | 2.14 m | 2.98 m x 2.14 m |
| 一楼 | 主卧 | 3.76 m | 2.75 m | 3.76 m x 2.75 m |
| 一楼 | 浴室 | 3.36 m | 1.53 m | 3.36 m x 1.53 m |
https://www.realtor.ca/real-estate/27953449/1510-200-rideau-street-ottawa-4003-sandy-hill























