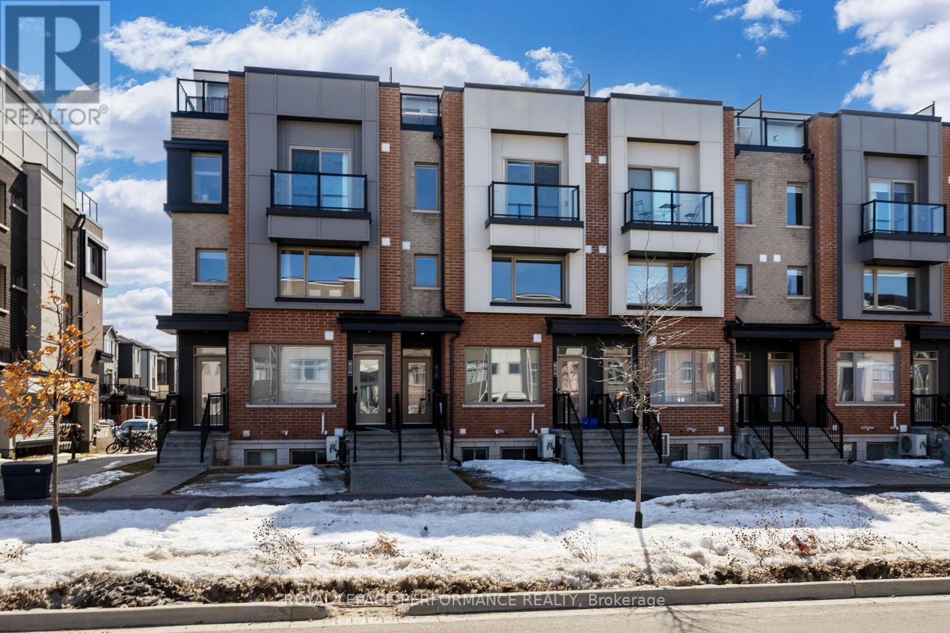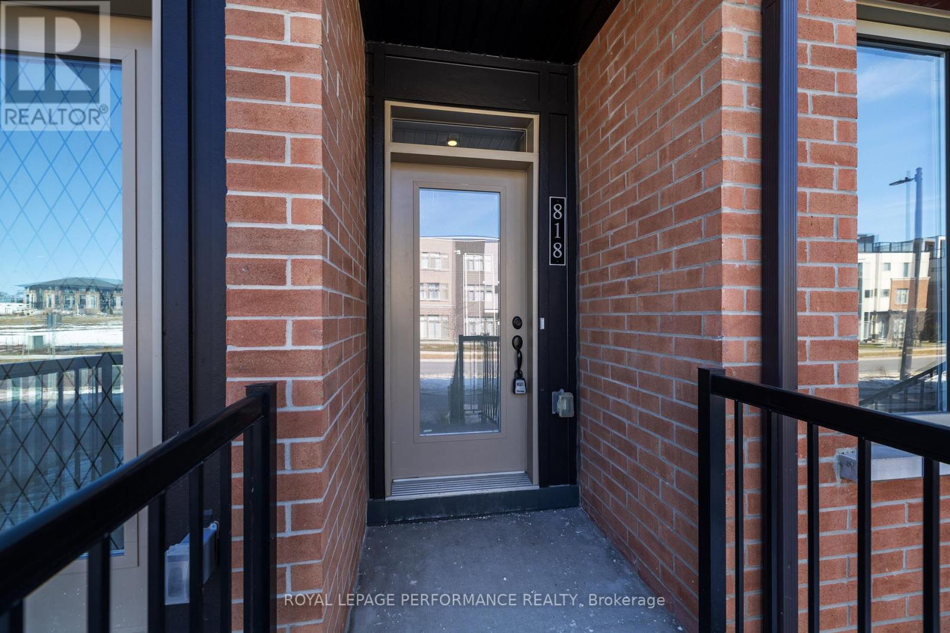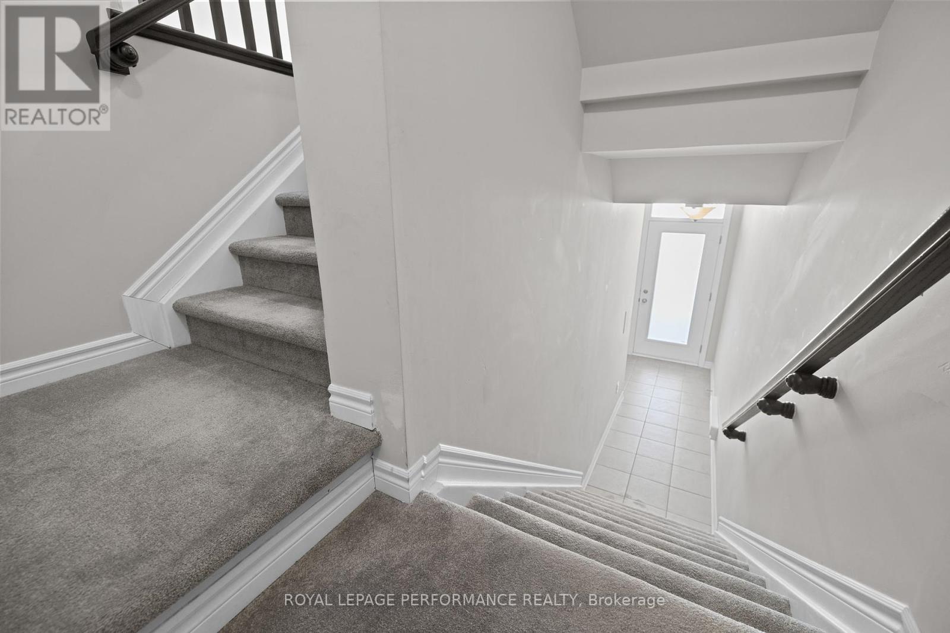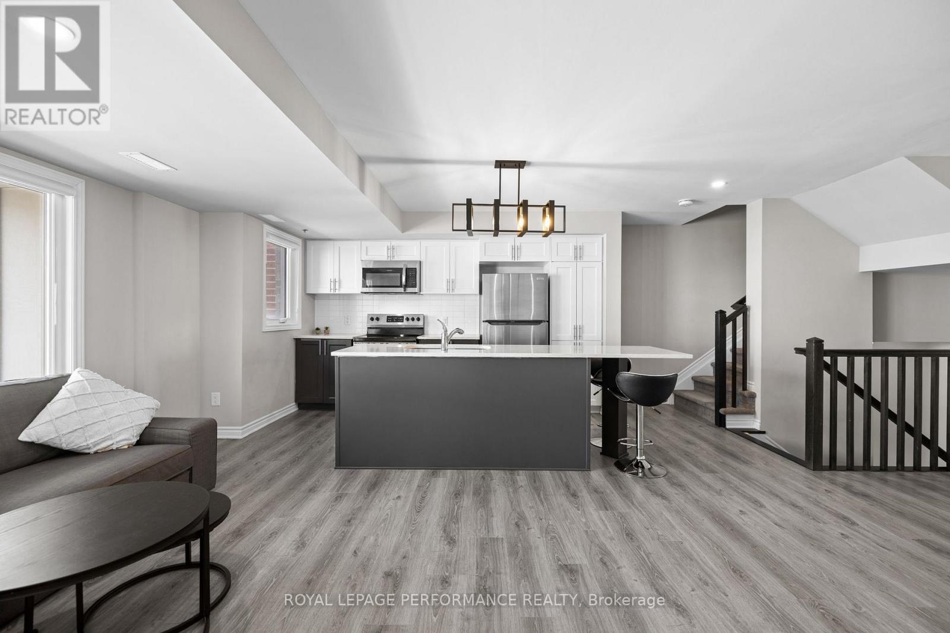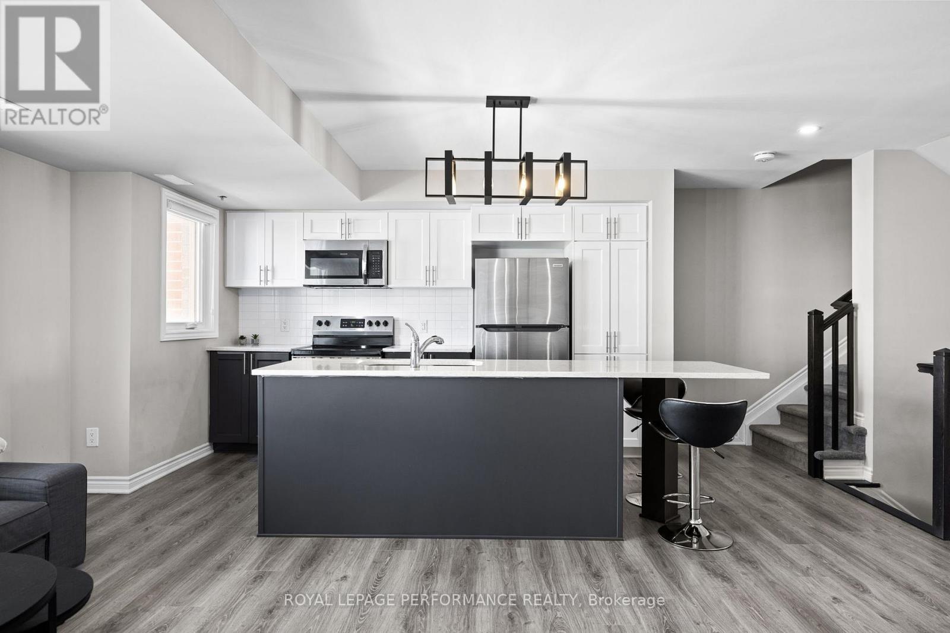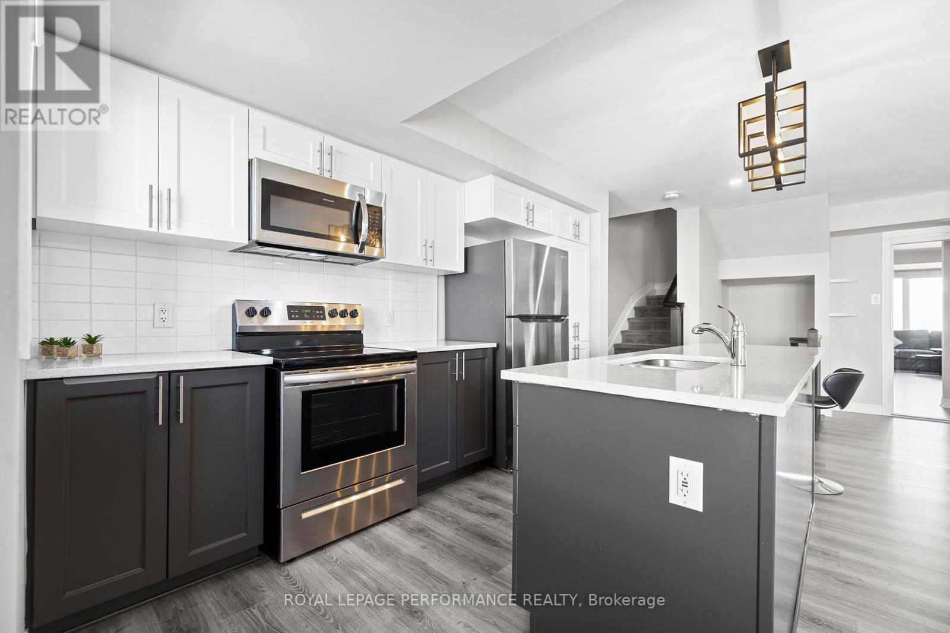2 卧室
2 浴室
1200 - 1399 sqft
中央空调
风热取暖
$499,900
Located in the heart of Wateridge Village, you will find this fantastic upper unit with a private rooftop terrace. The large front foyer leads you to the main level, which offers a spacious, open concept layout that is great for hosting. The kitchen is bright, with modern stainless steel appliances, plenty of cabinetry along with a huge island with stone countertops & seating. The durable, luxury vinyl plank flooring creates a clean, seamless look throughout the room. The second level offers two spacious bedrooms, each with ample closet space and plenty of natural light. The primary bedroom even offers a cheater door into the spacious full bathroom. The laundry room is conveniently located on this level. The upper level features a large, private rooftop terrace with amazing views. You will enjoy spending your summer evenings in your private oasis. Enjoy the benefits of living in a newer neighbourhood without losing the perks of being centrally located! This home is steps from the Ottawa River Pathway, as well as plenty of parks, tennis & basketball courts and a skatepark. Located just East of Beechwood Ave, the Aviation Parkway & Montreal Rd, you will find that whether you're on foot, on a bike or by car, everything you may need can be accessible within a few minutes. (id:44758)
房源概要
|
MLS® Number
|
X12030649 |
|
房源类型
|
民宅 |
|
社区名字
|
3104 - CFB Rockcliffe and Area |
|
附近的便利设施
|
公园, 公共交通 |
|
社区特征
|
Pet Restrictions |
|
设备类型
|
热水器 |
|
总车位
|
1 |
|
租赁设备类型
|
热水器 |
详 情
|
浴室
|
2 |
|
地上卧房
|
2 |
|
总卧房
|
2 |
|
Age
|
0 To 5 Years |
|
赠送家电包括
|
Blinds, 洗碗机, 烘干机, Hood 电扇, 微波炉, 炉子, 洗衣机, 冰箱 |
|
空调
|
中央空调 |
|
外墙
|
砖 |
|
Fire Protection
|
Smoke Detectors |
|
Flooring Type
|
Tile, Vinyl |
|
客人卫生间(不包含洗浴)
|
1 |
|
供暖方式
|
天然气 |
|
供暖类型
|
压力热风 |
|
内部尺寸
|
1200 - 1399 Sqft |
|
类型
|
联排别墅 |
车 位
土地
房 间
| 楼 层 |
类 型 |
长 度 |
宽 度 |
面 积 |
|
二楼 |
浴室 |
1.63 m |
1.8 m |
1.63 m x 1.8 m |
|
二楼 |
客厅 |
3.53 m |
6.08 m |
3.53 m x 6.08 m |
|
二楼 |
厨房 |
2.37 m |
4.38 m |
2.37 m x 4.38 m |
|
三楼 |
主卧 |
2.99 m |
4.42 m |
2.99 m x 4.42 m |
|
三楼 |
浴室 |
2.62 m |
3.75 m |
2.62 m x 3.75 m |
|
三楼 |
卧室 |
2.82 m |
3.41 m |
2.82 m x 3.41 m |
|
一楼 |
门厅 |
1.35 m |
3.28 m |
1.35 m x 3.28 m |
|
Upper Level |
其它 |
2.72 m |
1.41 m |
2.72 m x 1.41 m |
|
Upper Level |
其它 |
1.22 m |
3.64 m |
1.22 m x 3.64 m |
https://www.realtor.ca/real-estate/28049739/818-mikinak-road-ottawa-3104-cfb-rockcliffe-and-area


