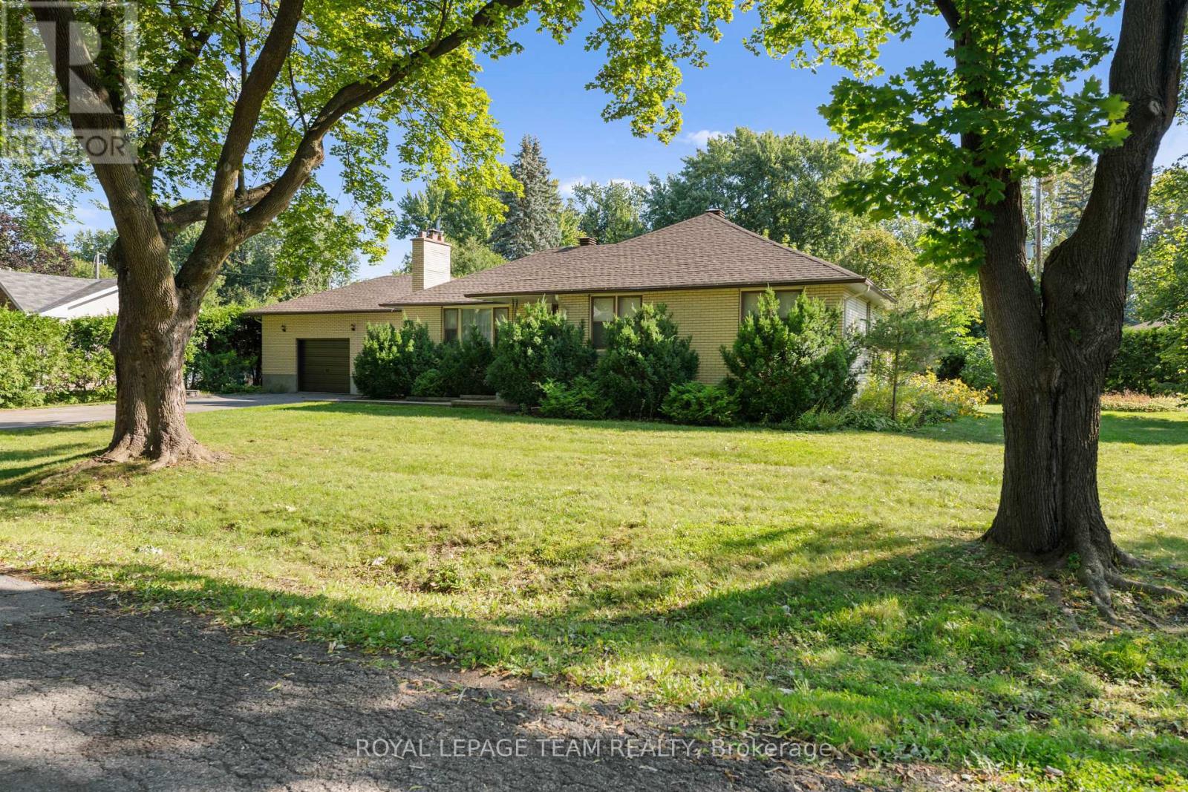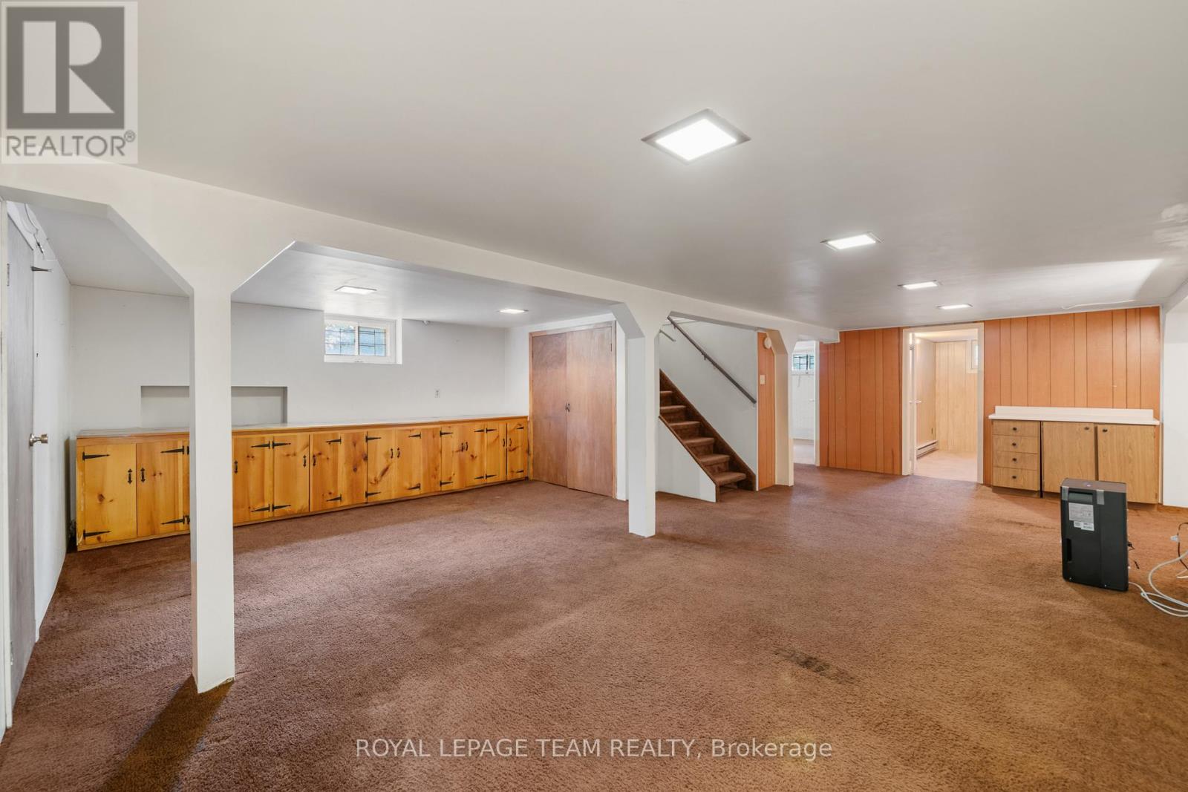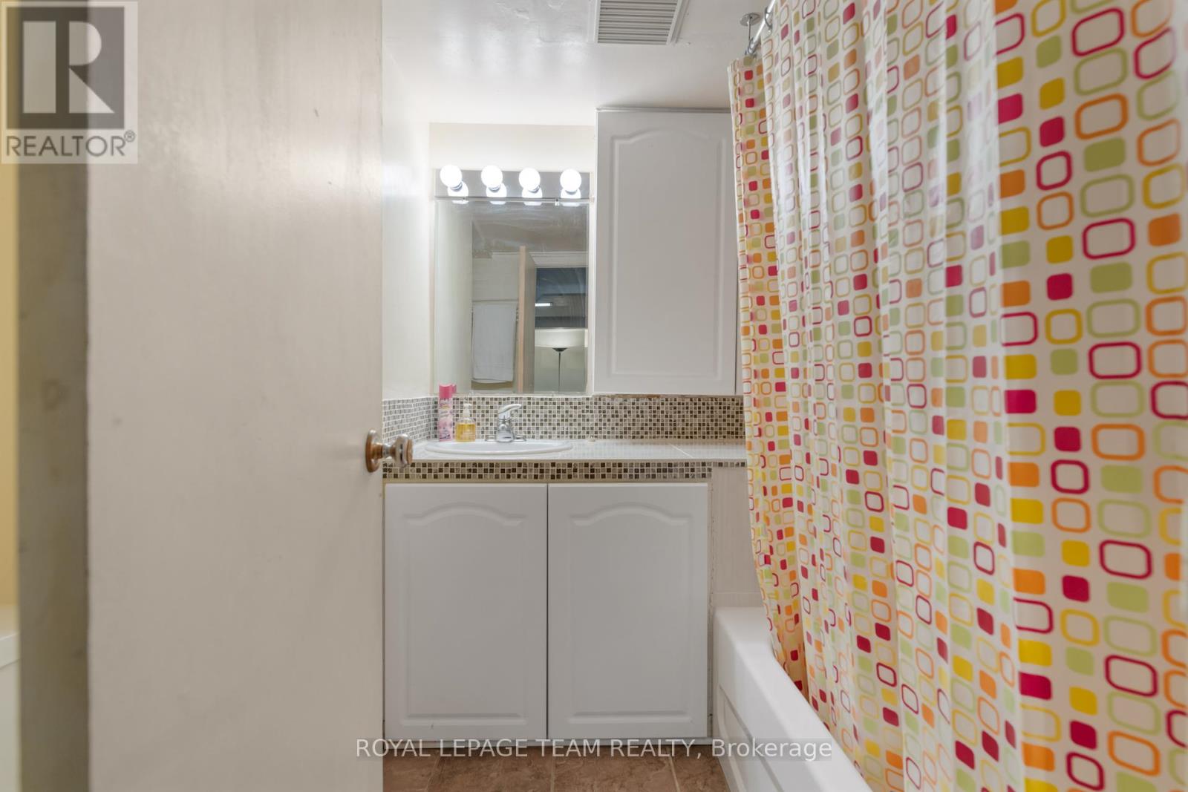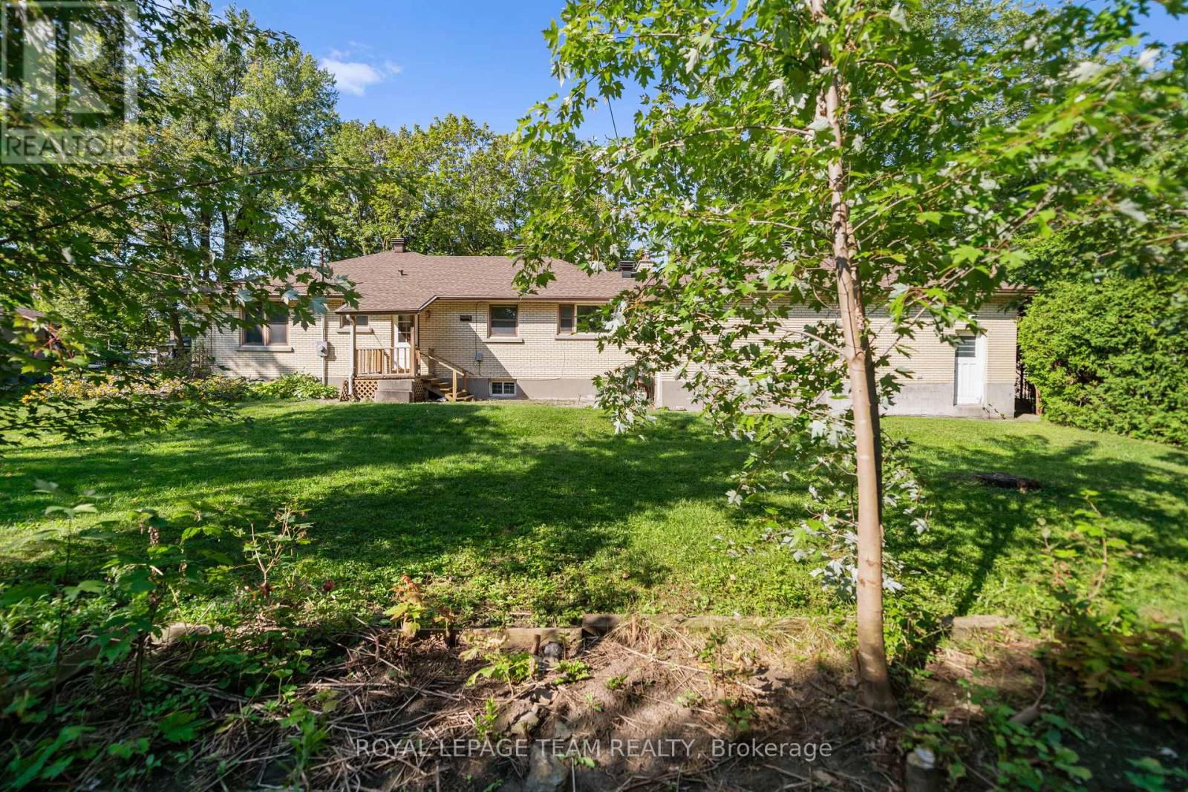6 卧室
2 浴室
1100 - 1500 sqft
平房
壁炉
地暖
$1,289,900
Discover the essence of urban living in one of Ottawa's most sought-after neighbourhoods. This 3 bed 2 bath home sits on a generous 130' x 119' lot, offering endless possibilities for renovation, expansion, or redevelopment. An extra-deep yard featuring ample space is ideal for summer gatherings, ample play areas, and vibrant perennial gardens. The home also includes a sizeable 2-car attached garage and plenty of laneway parking. The lower level presents an opportunity to add more bedrooms, create additional living spaces, set up a home office, or even design an in-law or nanny suite. Situated on an exceptionally quiet street, this property is conveniently located near schools, shops, restaurants, public transit, the JCC, The Ottawa Hospital, and a host of other daily amenities. Approx. total above grade floor area 1391.49 sq.ft + basement 1339.93 sq.ft. The property is being sold in its current condition, without any guarantees or warranties from the Seller regarding its state. (id:44758)
房源概要
|
MLS® Number
|
X11971086 |
|
房源类型
|
民宅 |
|
社区名字
|
5201 - McKellar Heights/Glabar Park |
|
特征
|
Lane |
|
总车位
|
6 |
详 情
|
浴室
|
2 |
|
地上卧房
|
3 |
|
地下卧室
|
3 |
|
总卧房
|
6 |
|
公寓设施
|
Fireplace(s) |
|
赠送家电包括
|
Water Heater, 烘干机, 炉子, 洗衣机, 冰箱 |
|
建筑风格
|
平房 |
|
地下室进展
|
已装修 |
|
地下室类型
|
全完工 |
|
施工种类
|
独立屋 |
|
外墙
|
砖 |
|
壁炉
|
有 |
|
Fireplace Total
|
1 |
|
壁炉类型
|
木头stove |
|
地基类型
|
水泥 |
|
供暖方式
|
天然气 |
|
供暖类型
|
地暖 |
|
储存空间
|
1 |
|
内部尺寸
|
1100 - 1500 Sqft |
|
类型
|
独立屋 |
|
设备间
|
市政供水 |
车 位
土地
|
英亩数
|
无 |
|
污水道
|
Sanitary Sewer |
|
土地深度
|
119 Ft |
|
土地宽度
|
130 Ft |
|
不规则大小
|
130 X 119 Ft ; 0 |
|
规划描述
|
住宅 |
房 间
| 楼 层 |
类 型 |
长 度 |
宽 度 |
面 积 |
|
地下室 |
卧室 |
2.64 m |
3.5 m |
2.64 m x 3.5 m |
|
地下室 |
卧室 |
2.18 m |
3.5 m |
2.18 m x 3.5 m |
|
地下室 |
衣帽间 |
2.2 m |
3.12 m |
2.2 m x 3.12 m |
|
地下室 |
浴室 |
2.23 m |
2.2 m |
2.23 m x 2.2 m |
|
地下室 |
卧室 |
3.45 m |
3.5 m |
3.45 m x 3.5 m |
|
一楼 |
浴室 |
2.36 m |
1.44 m |
2.36 m x 1.44 m |
|
一楼 |
卧室 |
3.83 m |
2.66 m |
3.83 m x 2.66 m |
|
一楼 |
卧室 |
3.53 m |
4.08 m |
3.53 m x 4.08 m |
|
一楼 |
餐厅 |
3.17 m |
4.16 m |
3.17 m x 4.16 m |
|
一楼 |
厨房 |
3.04 m |
3.47 m |
3.04 m x 3.47 m |
|
一楼 |
客厅 |
3.65 m |
5.25 m |
3.65 m x 5.25 m |
|
一楼 |
主卧 |
4.87 m |
4.08 m |
4.87 m x 4.08 m |
https://www.realtor.ca/real-estate/27911225/873-dunlevie-avenue-ottawa-5201-mckellar-heightsglabar-park
































