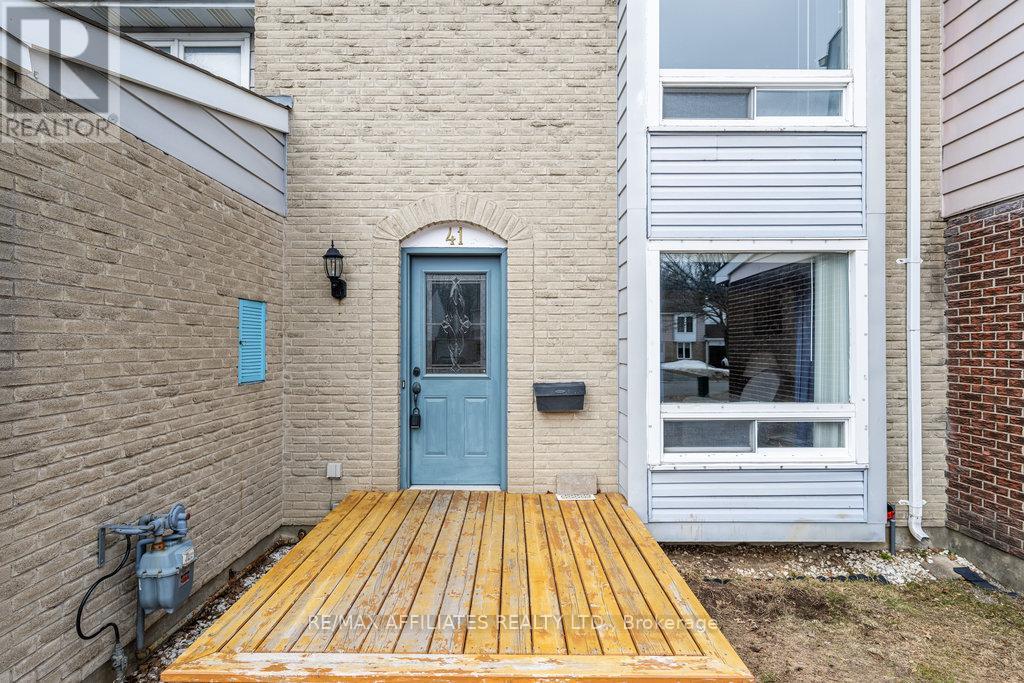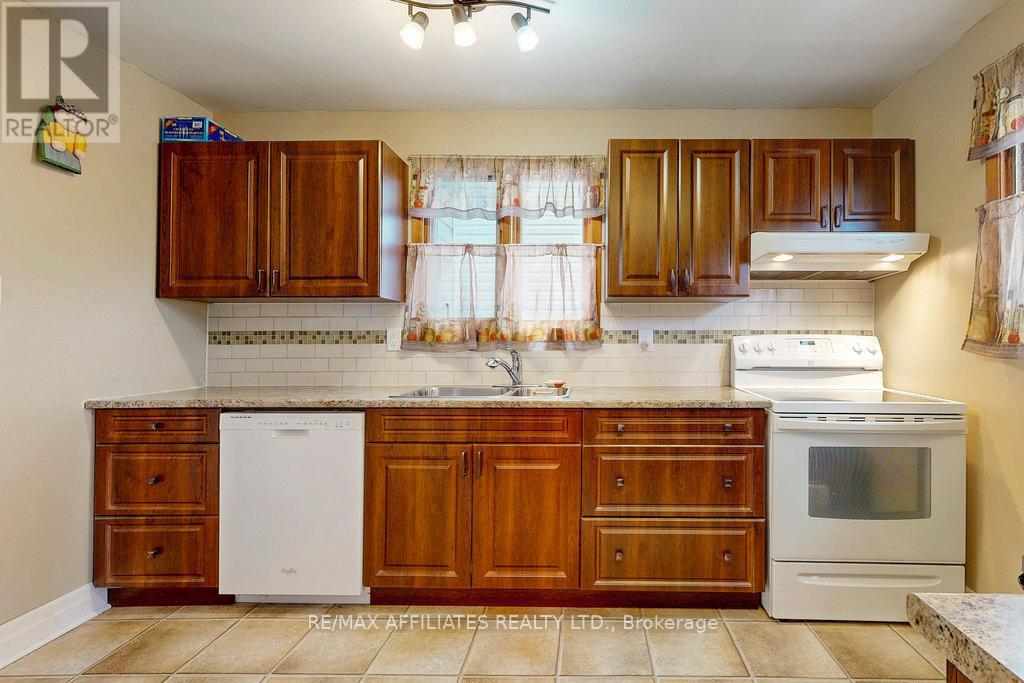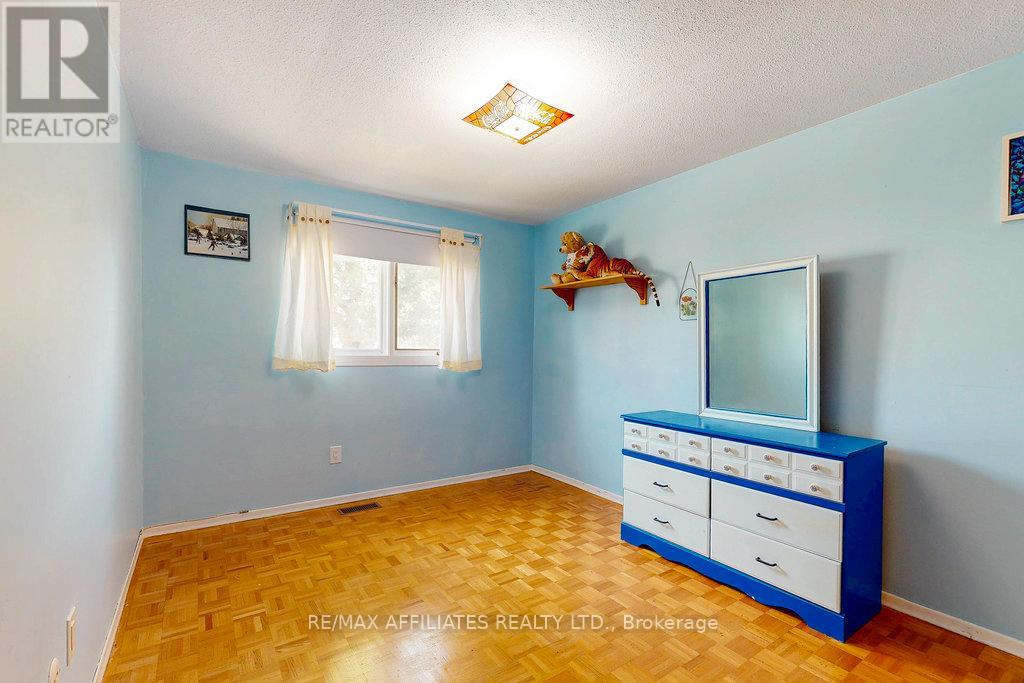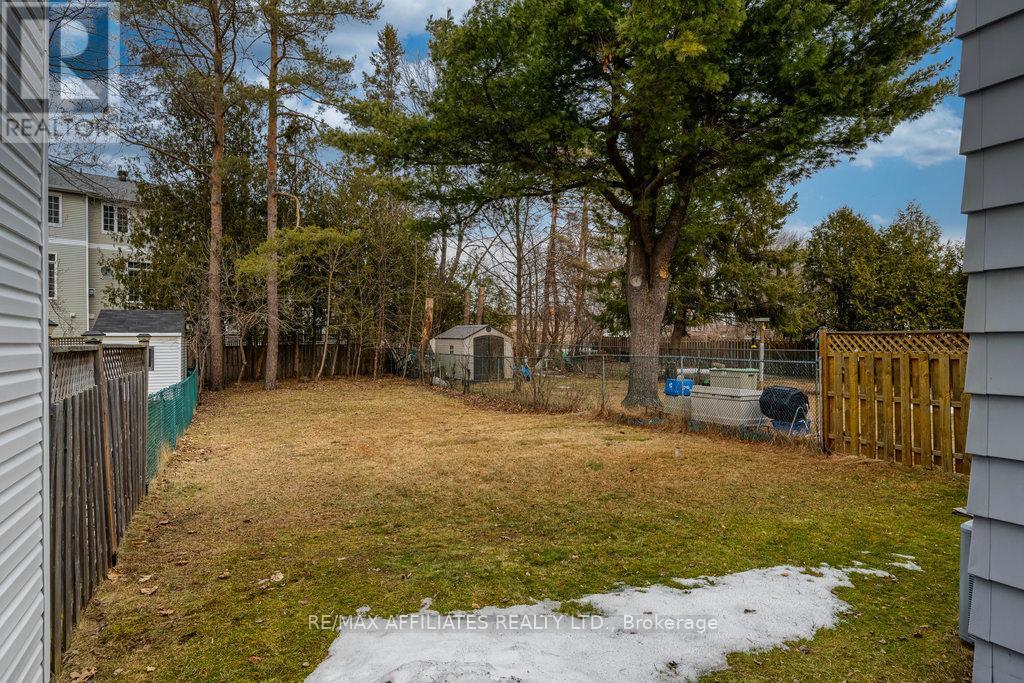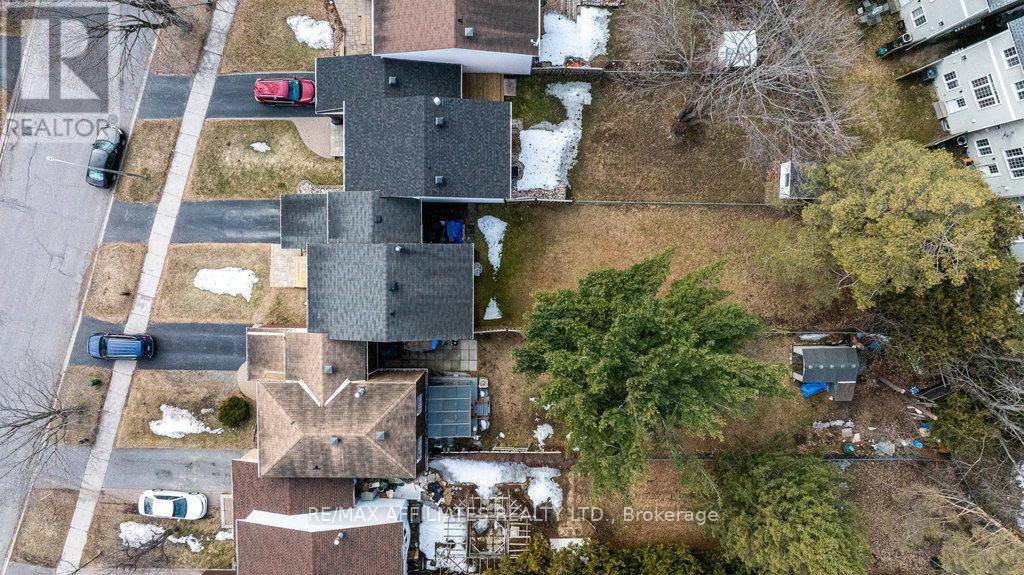4 卧室
2 浴室
1500 - 2000 sqft
中央空调
风热取暖
$525,000
Welcome to 41 Glen Park Drive. A four bedroom home located in the family-friendly Blackburn Hamlet neighborhood. This spacious property offers the perfect combination of comfort, style, and potential. The home features four generously sized bedrooms, all located on the upper floor, providing plenty of space for family members and guests. Parquet hardwood floors run throughout the main living areas, adding timeless warmth and elegance to the home. The open-concept living and dining areas are bright and airy, creating an inviting space perfect for both everyday living and entertaining. The large principal rooms are filled with natural light, offering endless possibilities for your decorating and design ideas. The huge backyard is a blank canvas, ready for you to create your dream outdoor oasis whether you envision a lush garden, a play area for children, or a relaxing retreat. Situated in a prime location, this home is within easy reach of local parks, schools, shopping, and all the amenities you need. Unfinished basement is ready to become the perfect family room. This is a fantastic opportunity to own a beautiful home in one of Ottawa's most desirable neighborhoods. Contact us today to schedule a private tour of 41 Glen Park Drive! Furnace/A/C 2017, Roof shingles are 2006. (id:44758)
房源概要
|
MLS® Number
|
X12056376 |
|
房源类型
|
民宅 |
|
社区名字
|
2303 - Blackburn Hamlet (South) |
|
附近的便利设施
|
学校, 公共交通 |
|
社区特征
|
社区活动中心 |
|
特征
|
Flat Site |
|
总车位
|
3 |
详 情
|
浴室
|
2 |
|
地上卧房
|
4 |
|
总卧房
|
4 |
|
Age
|
31 To 50 Years |
|
赠送家电包括
|
Water Heater, Water Meter, 洗碗机, 烘干机, 炉子, 洗衣机, 冰箱 |
|
地下室进展
|
已完成 |
|
地下室类型
|
N/a (unfinished) |
|
施工种类
|
附加的 |
|
空调
|
中央空调 |
|
外墙
|
铝壁板, 砖 |
|
Flooring Type
|
Parquet |
|
地基类型
|
混凝土, 混凝土浇筑 |
|
客人卫生间(不包含洗浴)
|
1 |
|
供暖方式
|
天然气 |
|
供暖类型
|
压力热风 |
|
储存空间
|
2 |
|
内部尺寸
|
1500 - 2000 Sqft |
|
类型
|
联排别墅 |
|
设备间
|
市政供水 |
车 位
土地
|
英亩数
|
无 |
|
围栏类型
|
Fenced Yard |
|
土地便利设施
|
学校, 公共交通 |
|
污水道
|
Sanitary Sewer |
|
土地深度
|
158 Ft ,10 In |
|
土地宽度
|
31 Ft ,3 In |
|
不规则大小
|
31.3 X 158.9 Ft |
房 间
| 楼 层 |
类 型 |
长 度 |
宽 度 |
面 积 |
|
二楼 |
主卧 |
4.49 m |
3.78 m |
4.49 m x 3.78 m |
|
二楼 |
第二卧房 |
2.78 m |
3.32 m |
2.78 m x 3.32 m |
|
二楼 |
第三卧房 |
4.12 m |
3.1 m |
4.12 m x 3.1 m |
|
二楼 |
Bedroom 4 |
2.79 m |
6 m |
2.79 m x 6 m |
|
二楼 |
浴室 |
2.76 m |
1.5 m |
2.76 m x 1.5 m |
|
一楼 |
客厅 |
3.52 m |
5.63 m |
3.52 m x 5.63 m |
|
一楼 |
厨房 |
3.68 m |
2.83 m |
3.68 m x 2.83 m |
|
一楼 |
餐厅 |
3.68 m |
2.79 m |
3.68 m x 2.79 m |
设备间
https://www.realtor.ca/real-estate/28107177/41-glen-park-drive-ottawa-2303-blackburn-hamlet-south




