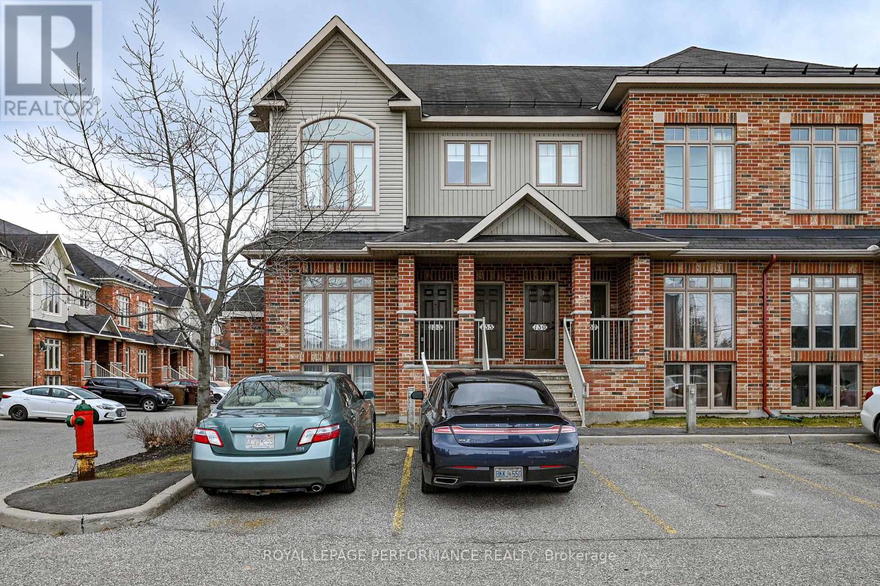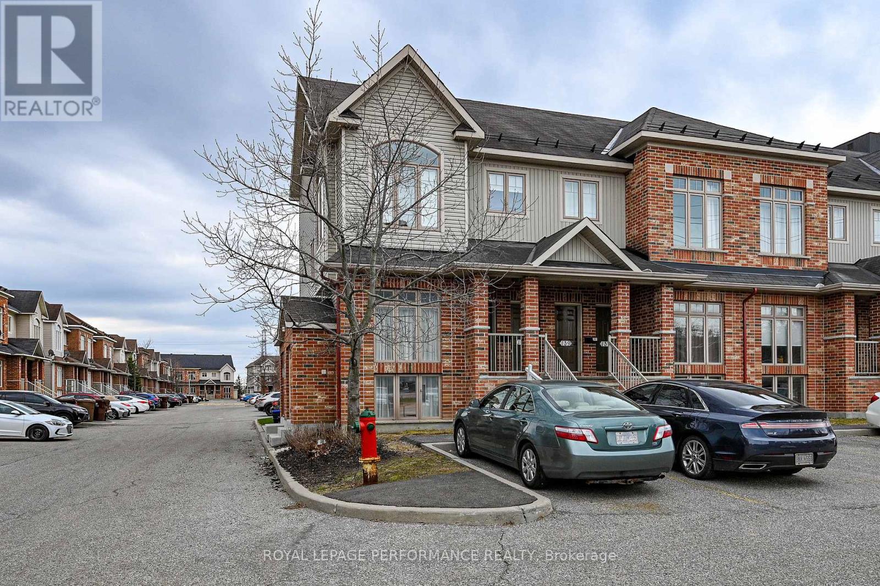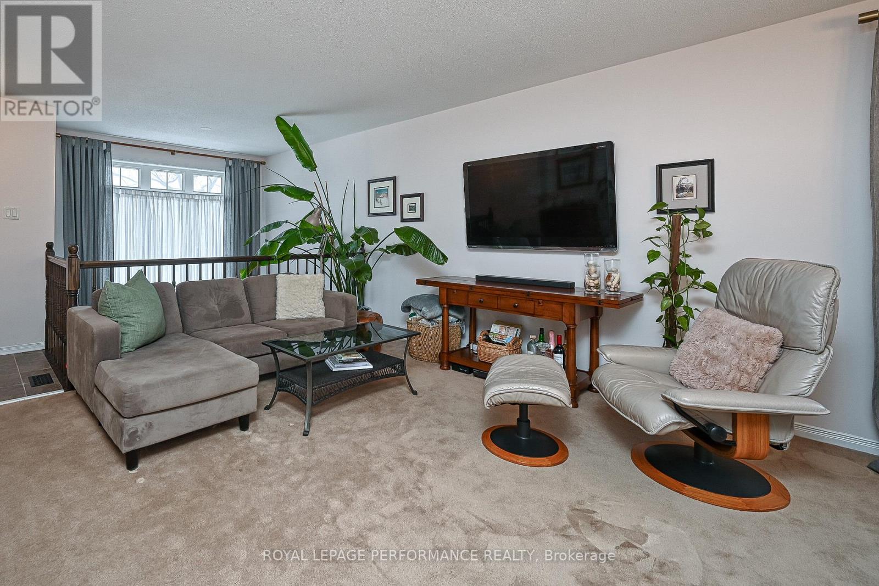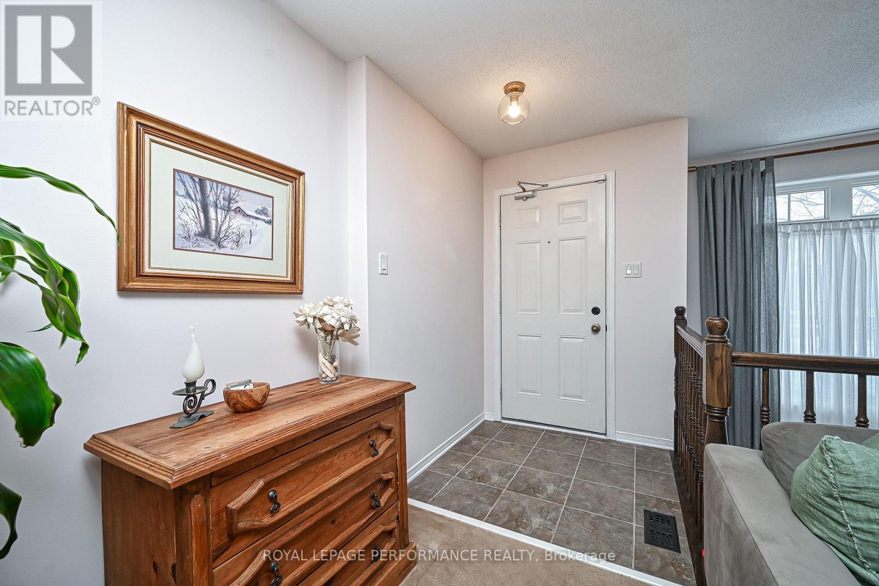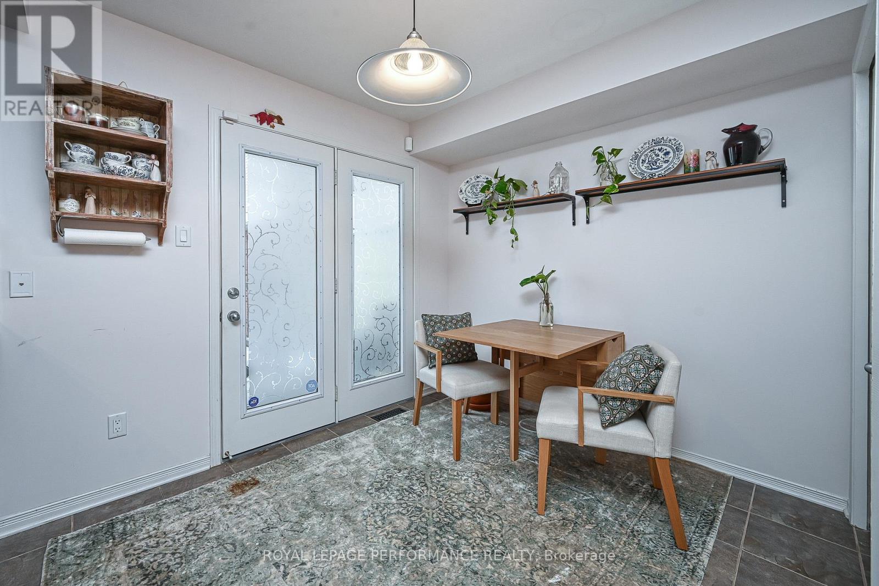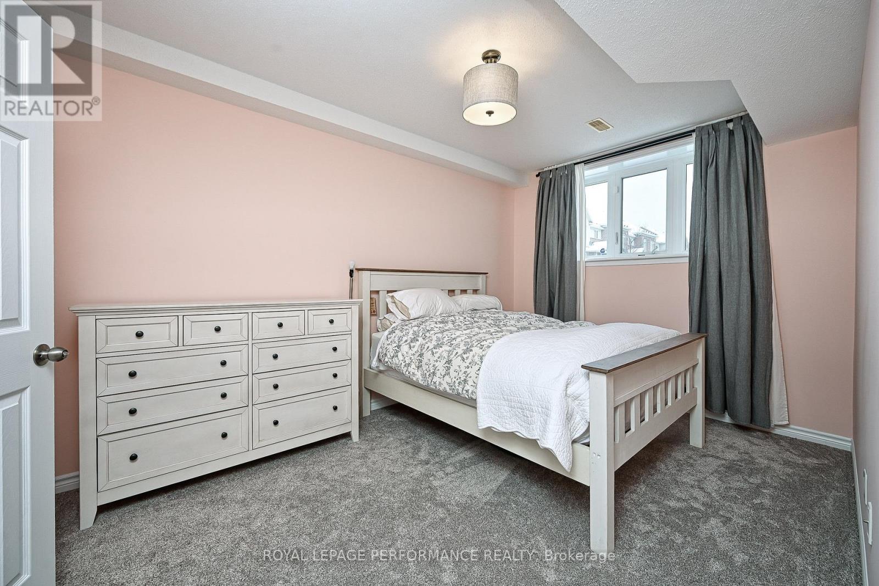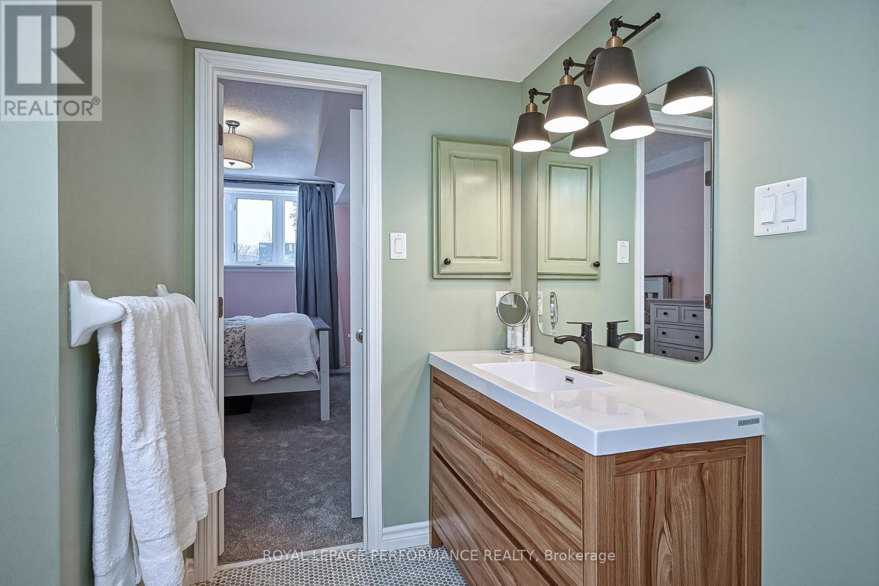2 卧室
2 浴室
1000 - 1199 sqft
中央空调
风热取暖
$435,000管理费,Water, Insurance
$463 每月
Welcome to this spacious two level, 2 Bedroom, 1.5 Bathroom end unit condo. The open concept Living Room, Dining area and Kitchen make a great entertainment area. Access to the balcony and outdoor space through the eat in Kitchen area - handy for the grill master! The Laundry is conveniently located on the main level as is the two-piece Powder Room. The lower level features a unique layout with a two story Family Room that is open to the upper level. The Primary Bedroom with a cheater door to the 4 piece spa like Bathroom w/soaker bathtub and additional Bedroom complete this level. Parking spot is in front of condo. Quick commute to three TOH hospital campuses. Close to dining, shopping, public transit, highway access, schools, fitness/recreation center and parks, this property is perfect! 24 hours irrevocable on all offers. Call Lindsay Spires with questions. (id:44758)
房源概要
|
MLS® Number
|
X11956342 |
|
房源类型
|
民宅 |
|
社区名字
|
3804 - Heron Gate/Industrial Park |
|
附近的便利设施
|
公园, 公共交通, 学校 |
|
社区特征
|
Pet Restrictions, 社区活动中心 |
|
特征
|
阳台, In Suite Laundry |
|
总车位
|
1 |
详 情
|
浴室
|
2 |
|
地下卧室
|
2 |
|
总卧房
|
2 |
|
赠送家电包括
|
Blinds, 洗碗机, 烘干机, Hood 电扇, 炉子, 洗衣机, 冰箱 |
|
地下室进展
|
已装修 |
|
地下室类型
|
全完工 |
|
空调
|
中央空调 |
|
外墙
|
砖 |
|
客人卫生间(不包含洗浴)
|
1 |
|
供暖方式
|
天然气 |
|
供暖类型
|
压力热风 |
|
内部尺寸
|
1000 - 1199 Sqft |
|
类型
|
公寓 |
土地
|
英亩数
|
无 |
|
土地便利设施
|
公园, 公共交通, 学校 |
房 间
| 楼 层 |
类 型 |
长 度 |
宽 度 |
面 积 |
|
Lower Level |
主卧 |
4.34 m |
2.94 m |
4.34 m x 2.94 m |
|
Lower Level |
第二卧房 |
3.07 m |
2.76 m |
3.07 m x 2.76 m |
|
Lower Level |
浴室 |
2.9 m |
1.98 m |
2.9 m x 1.98 m |
|
Lower Level |
家庭房 |
4.72 m |
3.88 m |
4.72 m x 3.88 m |
|
一楼 |
厨房 |
3.2 m |
2.87 m |
3.2 m x 2.87 m |
|
一楼 |
餐厅 |
3.65 m |
2.89 m |
3.65 m x 2.89 m |
|
一楼 |
客厅 |
4.7 m |
2.32 m |
4.7 m x 2.32 m |
|
一楼 |
浴室 |
1.3 m |
2.1 m |
1.3 m x 2.1 m |
|
一楼 |
洗衣房 |
1.5 m |
1.2 m |
1.5 m x 1.2 m |
|
一楼 |
Eating Area |
2.74 m |
2.59 m |
2.74 m x 2.59 m |
https://www.realtor.ca/real-estate/27877662/133-1512-walkley-road-ottawa-3804-heron-gateindustrial-park


