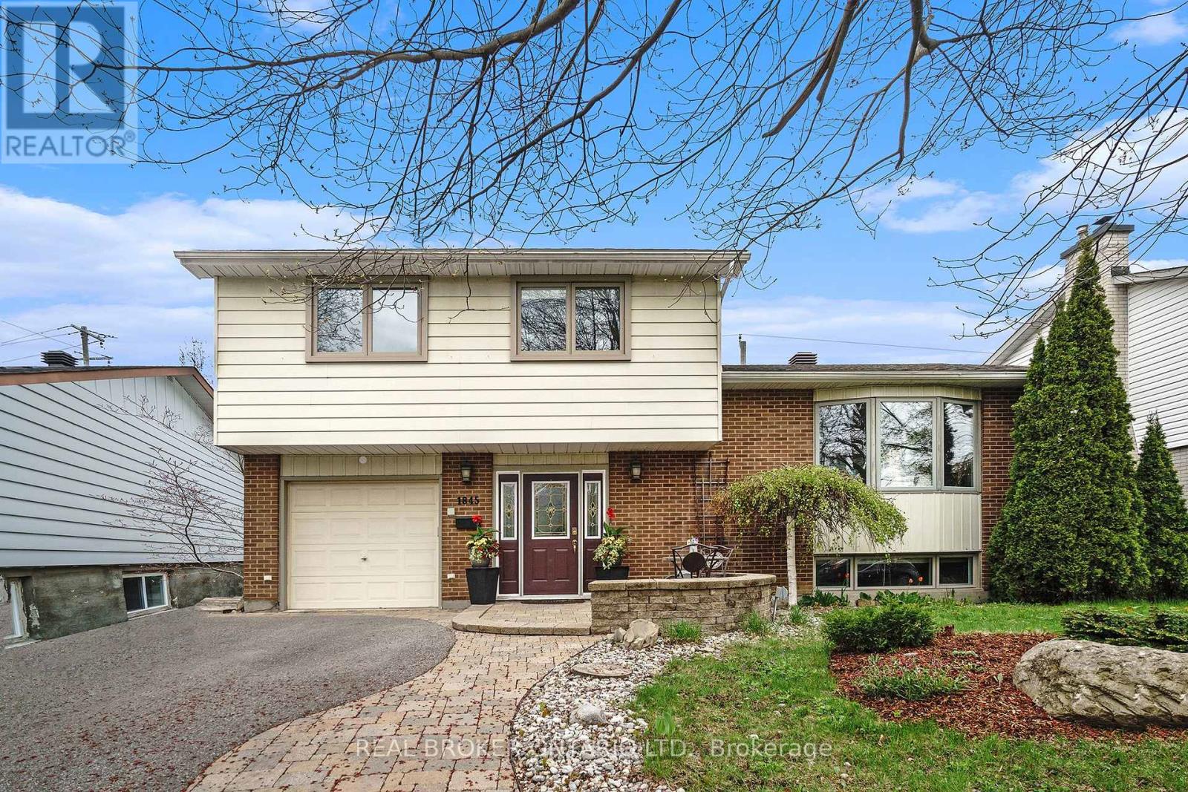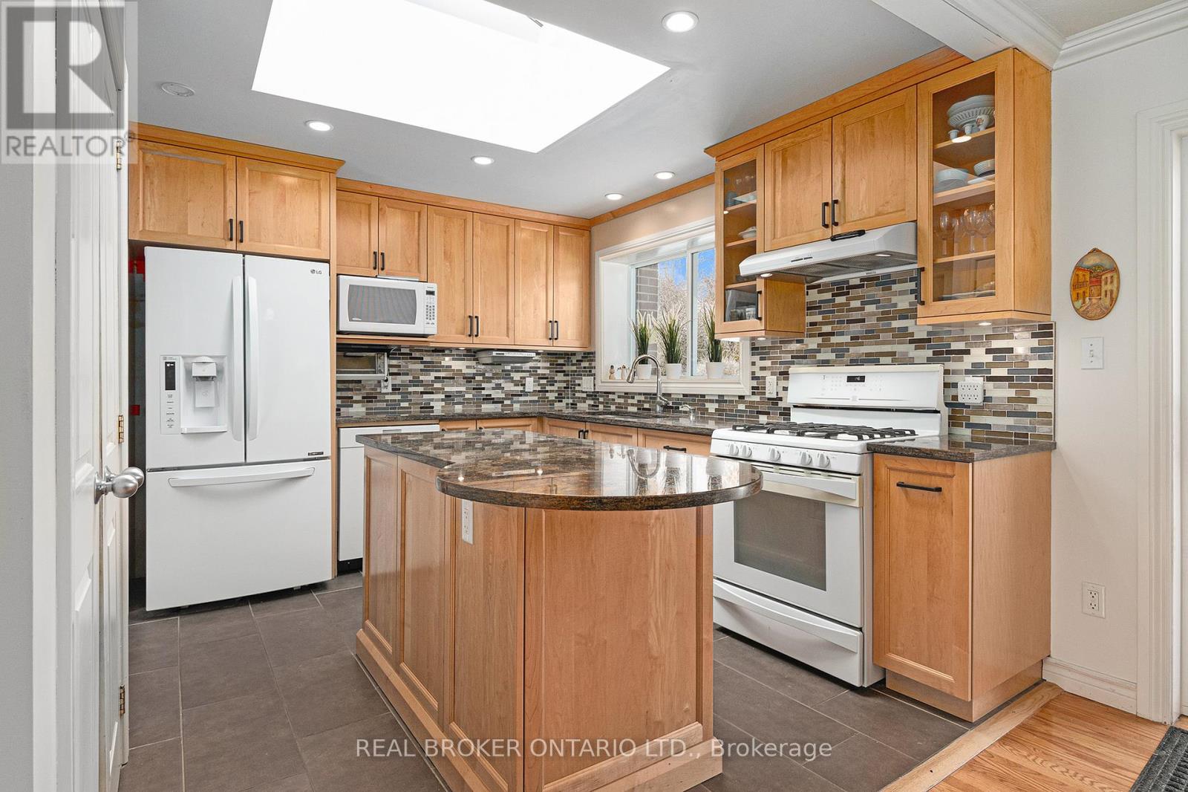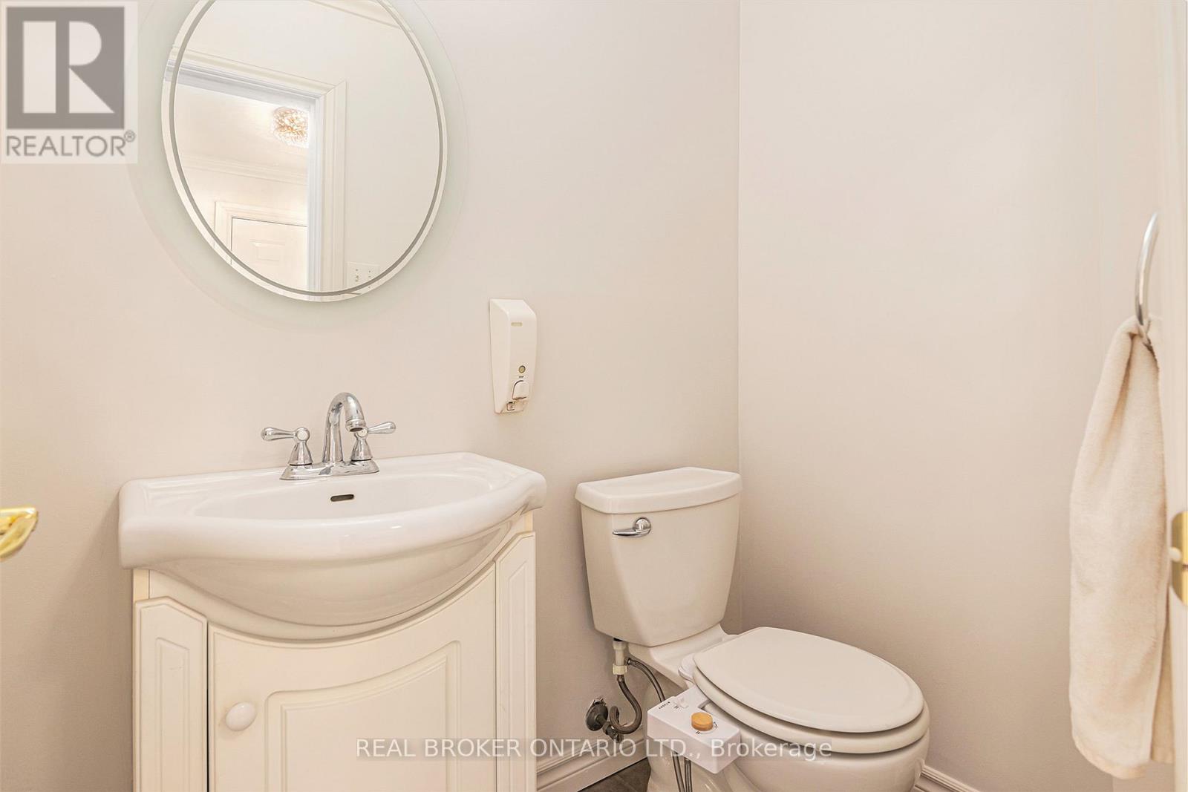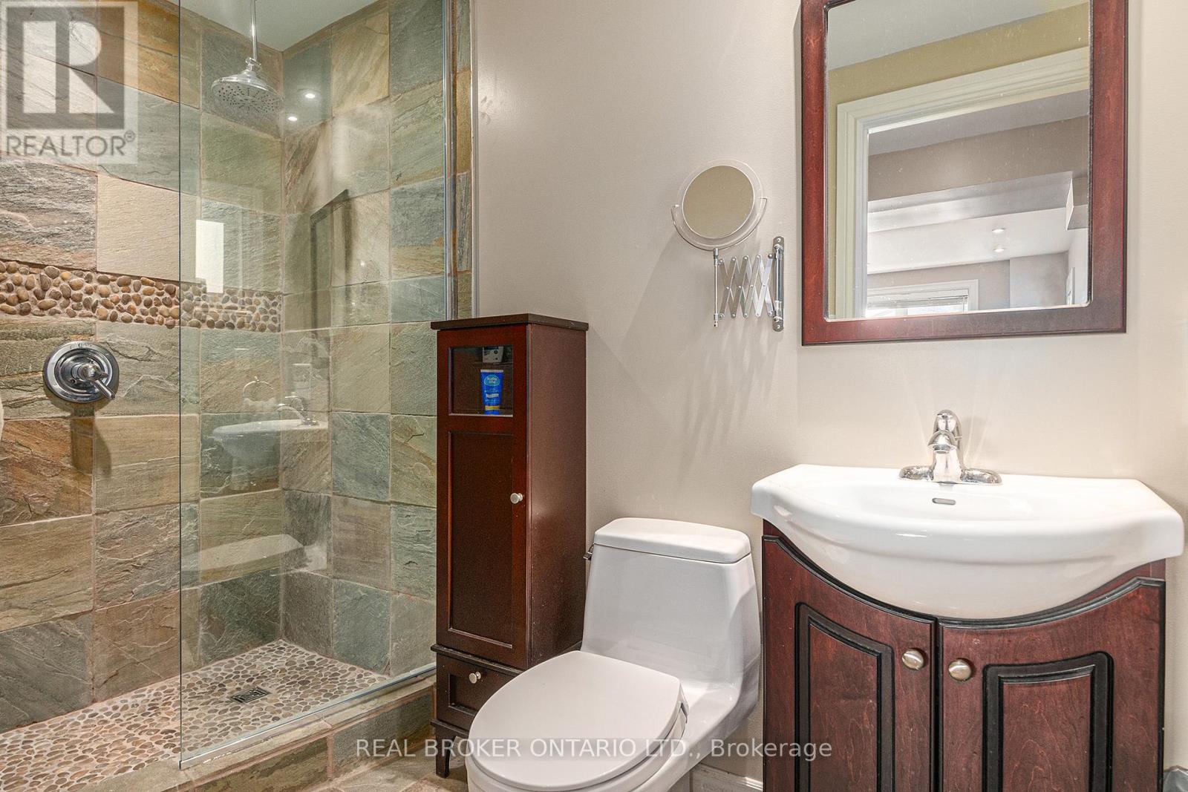4 卧室
3 浴室
1100 - 1500 sqft
Inground Pool
中央空调
风热取暖
Landscaped
$849,900
Nestled in the sought-after Guildwood Estates in the Alta Vista area, this exceptional 4 bedroom, 3 bathroom home is designed to impress! Step inside to discover a bright and open-concept main floor, where the spacious living and dining areas create the perfect space for entertaining or cozy family gatherings. The recently updated kitchen features high-end appliances, a large island, and plenty of counter space. Upstairs, you'll find 3 generously sized bedrooms along with a brand new full bathroom, offering a modern updated style. The fully finished lower level offers an additional full bathroom, a spacious family room, and endless possibilities, whether it's a movie night, a playroom for the kids, or a guest retreat. Outside, your private backyard awaits! Enjoy summers by the outdoor in-ground pool, unwind in the hot tub, or host unforgettable barbecues on the expansive deck. With beautifully landscaped surroundings, this backyard is built for relaxation and entertainment. Contact today for your very own private showing! (id:44758)
房源概要
|
MLS® Number
|
X12031287 |
|
房源类型
|
民宅 |
|
社区名字
|
3609 - Guildwood Estates - Urbandale Acres |
|
附近的便利设施
|
公共交通, 学校, 医院, 公园 |
|
社区特征
|
School Bus |
|
特征
|
Gazebo |
|
总车位
|
5 |
|
泳池类型
|
Inground Pool |
|
结构
|
Deck, 棚 |
详 情
|
浴室
|
3 |
|
地上卧房
|
4 |
|
总卧房
|
4 |
|
赠送家电包括
|
Hot Tub, Water Heater, Garage Door Opener Remote(s), 洗碗机, 烘干机, Hood 电扇, 微波炉, 炉子, 洗衣机, 冰箱 |
|
地下室进展
|
已装修 |
|
地下室类型
|
全完工 |
|
Construction Status
|
Insulation Upgraded |
|
施工种类
|
独立屋 |
|
Construction Style Split Level
|
Sidesplit |
|
空调
|
中央空调 |
|
外墙
|
砖, 乙烯基壁板 |
|
Fire Protection
|
Smoke Detectors |
|
地基类型
|
混凝土浇筑 |
|
客人卫生间(不包含洗浴)
|
1 |
|
供暖方式
|
天然气 |
|
供暖类型
|
压力热风 |
|
内部尺寸
|
1100 - 1500 Sqft |
|
类型
|
独立屋 |
|
设备间
|
市政供水 |
车 位
土地
|
英亩数
|
无 |
|
围栏类型
|
Fenced Yard |
|
土地便利设施
|
公共交通, 学校, 医院, 公园 |
|
Landscape Features
|
Landscaped |
|
污水道
|
Sanitary Sewer |
|
土地深度
|
95 Ft ,4 In |
|
土地宽度
|
54 Ft |
|
不规则大小
|
54 X 95.4 Ft |
|
规划描述
|
R1o[623] |
房 间
| 楼 层 |
类 型 |
长 度 |
宽 度 |
面 积 |
|
Lower Level |
浴室 |
1.75 m |
3.3 m |
1.75 m x 3.3 m |
|
Lower Level |
Office |
3.66 m |
3.23 m |
3.66 m x 3.23 m |
|
Lower Level |
家庭房 |
5.72 m |
5.84 m |
5.72 m x 5.84 m |
|
一楼 |
厨房 |
3.89 m |
3.81 m |
3.89 m x 3.81 m |
|
一楼 |
餐厅 |
3.76 m |
2.82 m |
3.76 m x 2.82 m |
|
一楼 |
客厅 |
4.29 m |
5.97 m |
4.29 m x 5.97 m |
|
Upper Level |
主卧 |
3.63 m |
4.67 m |
3.63 m x 4.67 m |
|
Upper Level |
第二卧房 |
3.66 m |
3.63 m |
3.66 m x 3.63 m |
|
Upper Level |
第三卧房 |
2.64 m |
3.23 m |
2.64 m x 3.23 m |
|
Upper Level |
浴室 |
1.7 m |
2.9 m |
1.7 m x 2.9 m |
https://www.realtor.ca/real-estate/28050890/1845-arizona-avenue-ottawa-3609-guildwood-estates-urbandale-acres











































