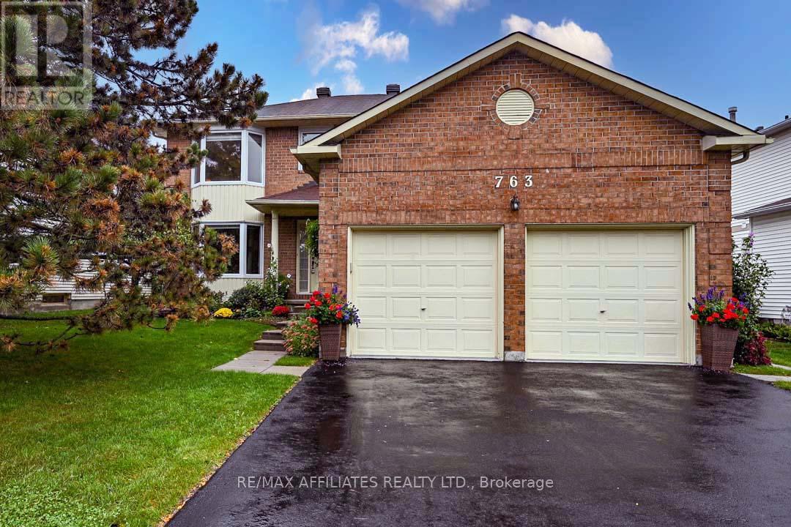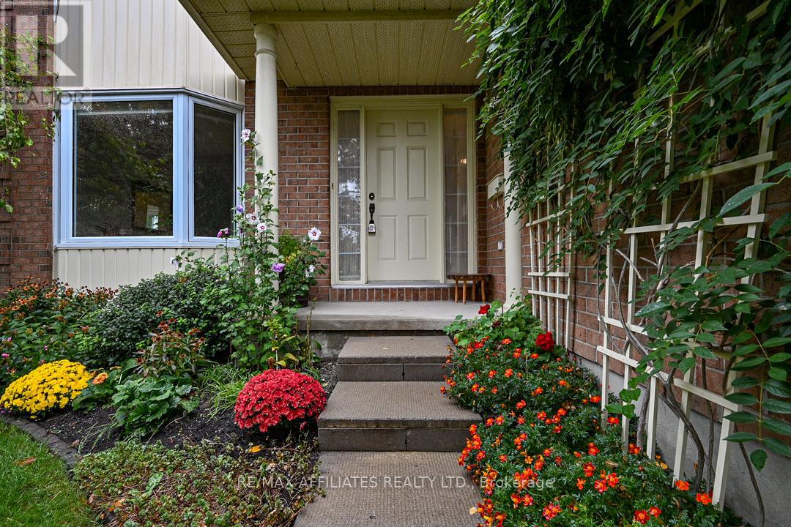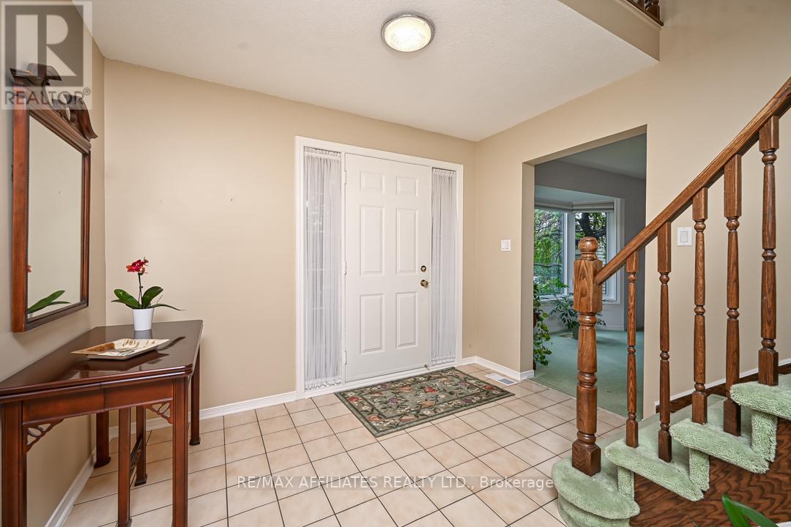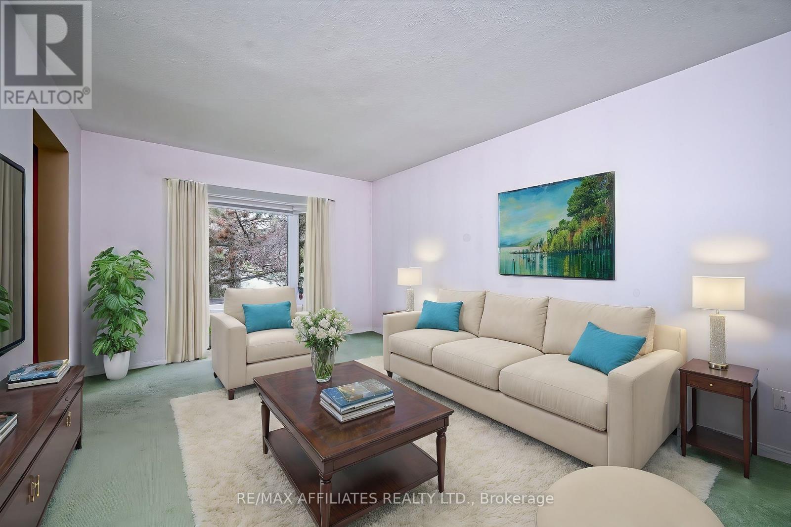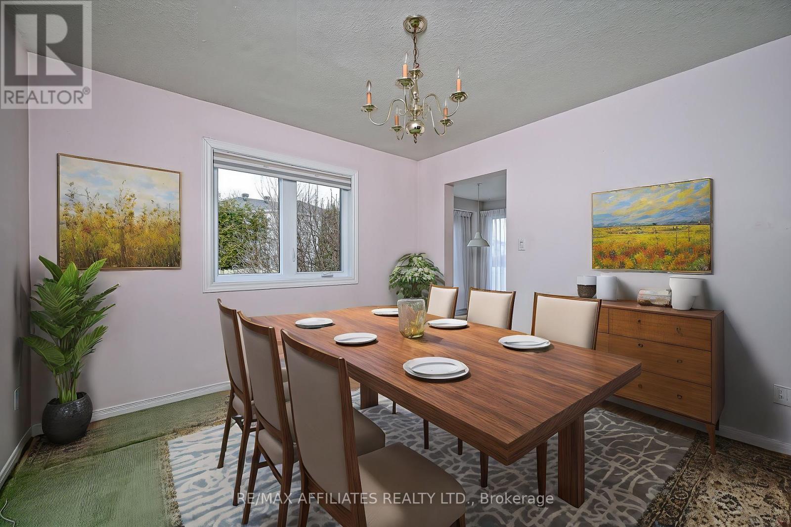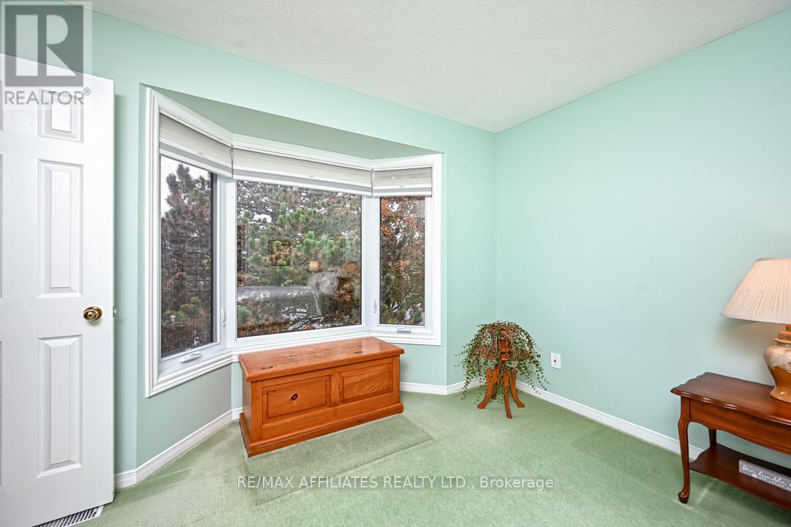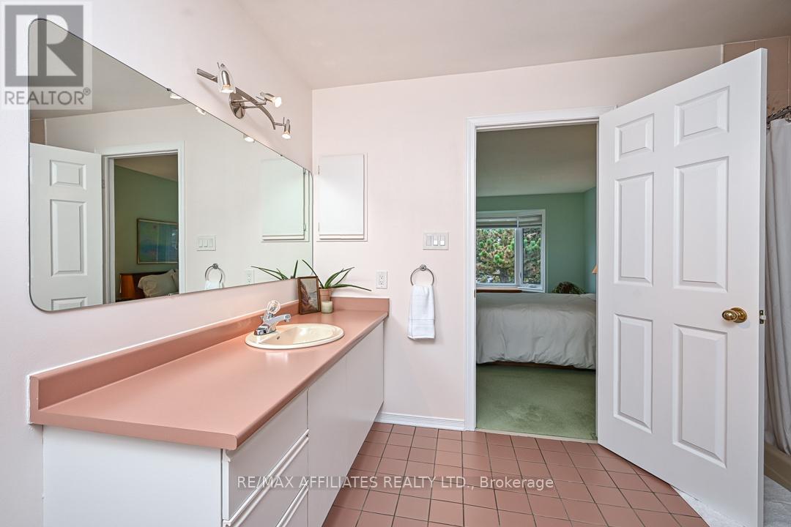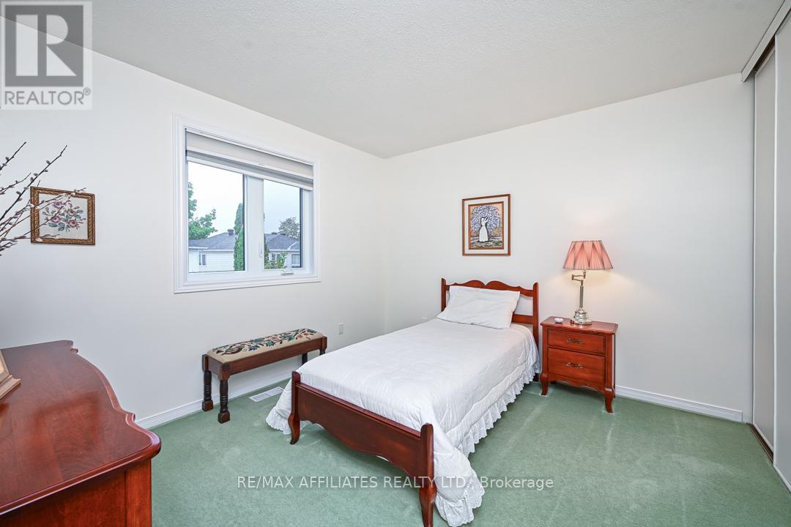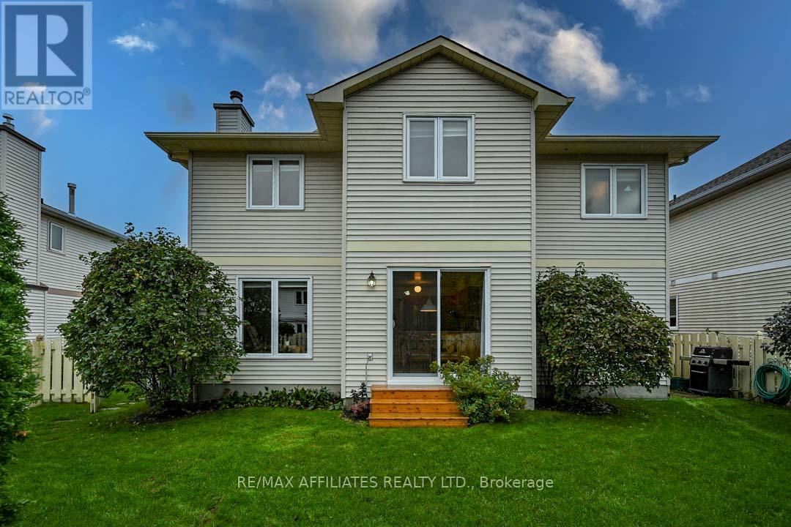4 卧室
3 浴室
2000 - 2500 sqft
壁炉
中央空调
风热取暖
Landscaped
$775,000
Some photos have been virtually staged. Beautiful 4 Bedroom, 3 bathroom classic brick front, beautiful landscaping deep in the neighbourhood of Fallingbrook. Covered front verandah, classic spacious foyer with tile floors, open living/dining room with bay window, spacious kitchen w/eat-in area, wall pantry & panoramic windows including a patio door & 2 side windows to the private yard. Family room w/wood burning fireplace. Main floor laundry/mudroom w/side door, closet and inside access from garage. 2 pc powder rm. Curved staircase to 2nd level. Sitting area w/large windows and Romeo & Juliet overlook. Large Primary bedroom w/4 piece ensuite & walk-in closet. 3 good sized bedrooms & 4 piece main bathroom. Basement is partially finished w/rec rm & workshop. Fully fenced Backyard offers a small pond/water feature & stunning perennial gardens. Fantastic location, close to great schools, parks, shops, recreation & transit. Approx 2125 sq ft as per builder plans. Driveway (2023), windows 2016, furnace & A/C 2014. (id:44758)
房源概要
|
MLS® Number
|
X11903298 |
|
房源类型
|
民宅 |
|
社区名字
|
1103 - Fallingbrook/Ridgemount |
|
附近的便利设施
|
公共交通, 公园 |
|
总车位
|
6 |
详 情
|
浴室
|
3 |
|
地上卧房
|
4 |
|
总卧房
|
4 |
|
Age
|
31 To 50 Years |
|
公寓设施
|
Fireplace(s) |
|
赠送家电包括
|
Garage Door Opener Remote(s), 烘干机, Hood 电扇, 炉子, 洗衣机, 冰箱 |
|
地下室进展
|
部分完成 |
|
地下室类型
|
全部完成 |
|
施工种类
|
独立屋 |
|
空调
|
中央空调 |
|
外墙
|
砖, 乙烯基壁板 |
|
壁炉
|
有 |
|
Fireplace Total
|
1 |
|
地基类型
|
混凝土 |
|
客人卫生间(不包含洗浴)
|
1 |
|
供暖方式
|
天然气 |
|
供暖类型
|
压力热风 |
|
储存空间
|
2 |
|
内部尺寸
|
2000 - 2500 Sqft |
|
类型
|
独立屋 |
|
设备间
|
市政供水 |
车 位
土地
|
英亩数
|
无 |
|
围栏类型
|
Fenced Yard |
|
土地便利设施
|
公共交通, 公园 |
|
Landscape Features
|
Landscaped |
|
污水道
|
Sanitary Sewer |
|
土地深度
|
101 Ft ,8 In |
|
土地宽度
|
56 Ft ,7 In |
|
不规则大小
|
56.6 X 101.7 Ft ; 1 |
|
规划描述
|
住宅 |
房 间
| 楼 层 |
类 型 |
长 度 |
宽 度 |
面 积 |
|
二楼 |
主卧 |
5.18 m |
3.47 m |
5.18 m x 3.47 m |
|
二楼 |
起居室 |
1.42 m |
3.35 m |
1.42 m x 3.35 m |
|
二楼 |
卧室 |
3.47 m |
3.25 m |
3.47 m x 3.25 m |
|
二楼 |
卧室 |
3.47 m |
3.25 m |
3.47 m x 3.25 m |
|
二楼 |
卧室 |
3.35 m |
3.04 m |
3.35 m x 3.04 m |
|
地下室 |
娱乐,游戏房 |
6.22 m |
5.41 m |
6.22 m x 5.41 m |
|
一楼 |
客厅 |
4.97 m |
3.42 m |
4.97 m x 3.42 m |
|
一楼 |
餐厅 |
3.5 m |
3.42 m |
3.5 m x 3.42 m |
|
一楼 |
厨房 |
3.04 m |
2.89 m |
3.04 m x 2.89 m |
|
一楼 |
家庭房 |
5.18 m |
3.42 m |
5.18 m x 3.42 m |
https://www.realtor.ca/real-estate/27758964/763-montcrest-drive-ottawa-1103-fallingbrookridgemount


