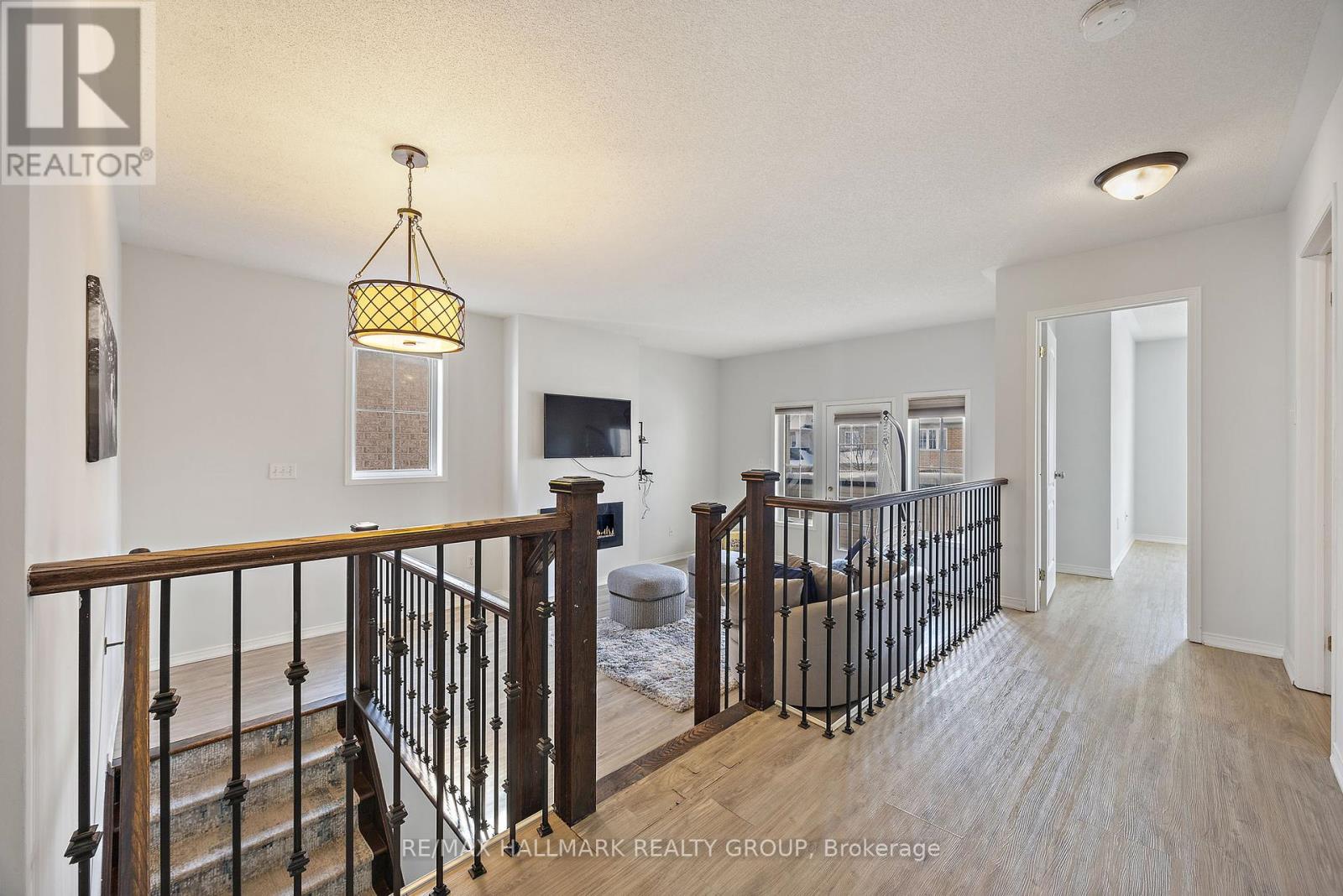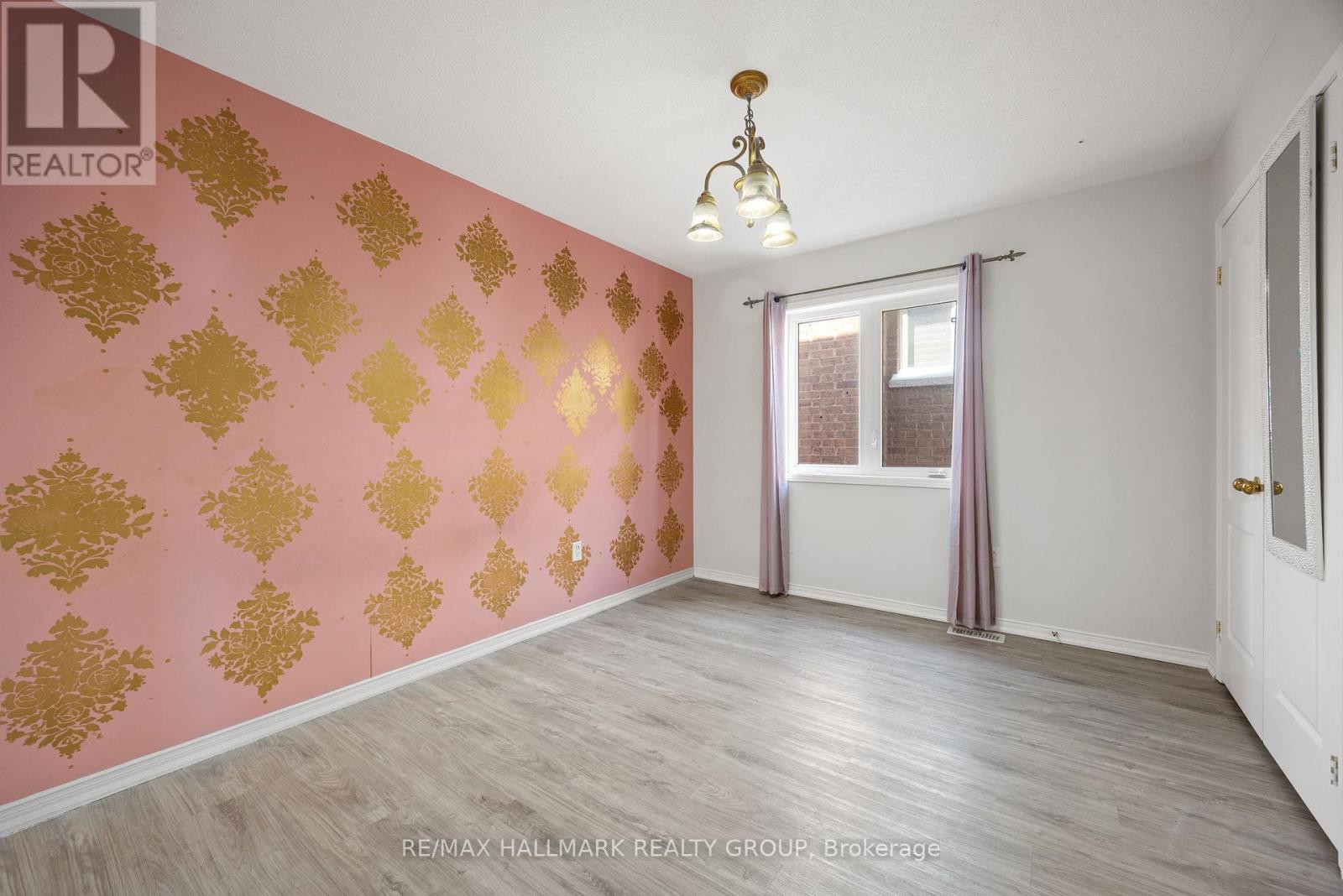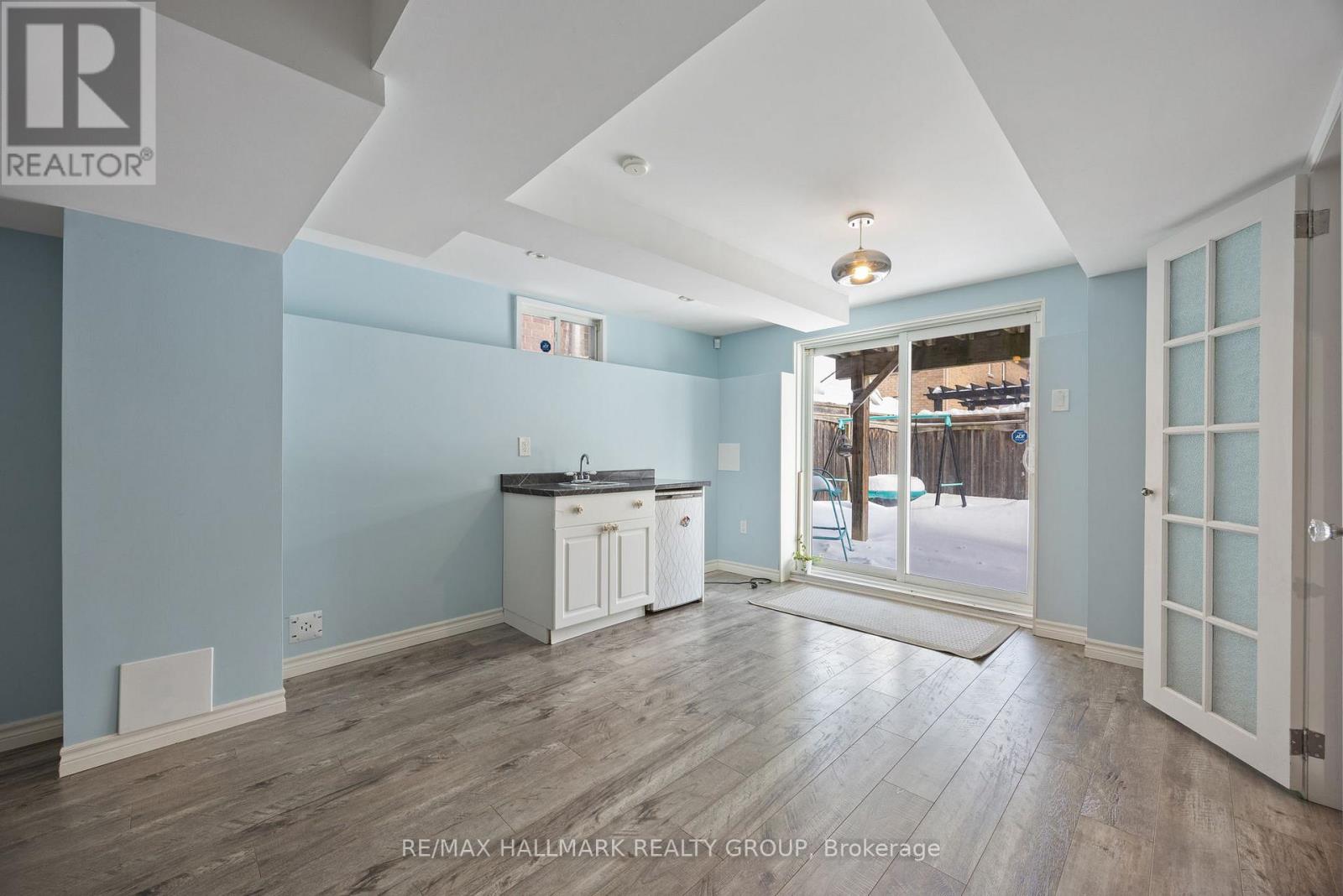5 卧室
4 浴室
2500 - 3000 sqft
壁炉
中央空调
风热取暖
$1,249,000
Welcome to 3 McGinty Ave, a 2-storey Single Detached residence in the prestigious Imagination neighborhood. This 3,000+ sq ft home boasts 4+2 bedrooms and 4 bathrooms, with a walk-out basement, and separate keyed entrance (patio door is keyed for separate entry), this home is perfect for your family, multi-generational living, or in-law suite with income potential. Loads of space and potential. Blending comfort, functionality and space. The dining area welcomes you, flowing into a cozy living room with a gas fireplace. The large kitchen, with a breakfast area, opens to a balcony. Completing the main is an office, powder room, and laundry. Upstairs, find four spacious bedrooms, each with double closets. The primary suite features a large bay window and a 5-piece ensuite, including large soaker tub and double vanity. A bright bonus family room with a fireplace and large balcony offers additional functional living space. The finished walkout basement, has loads of potential with two extra bedrooms, a 3-piece bathroom, a living area with a kitchenette, and stairs down side of house to separate keyed entrance through patio door. Enjoy the convenience of being near parks, top-rated schools, walking trails, Durham Shopping Centre, Ajax Lakefront, and major highways. Call now for your viewing of 3 McGinty Ave. (id:44758)
房源概要
|
MLS® Number
|
E12021071 |
|
房源类型
|
民宅 |
|
社区名字
|
Central East |
|
特征
|
亲戚套间 |
|
总车位
|
6 |
详 情
|
浴室
|
4 |
|
地上卧房
|
4 |
|
地下卧室
|
1 |
|
总卧房
|
5 |
|
Age
|
6 To 15 Years |
|
赠送家电包括
|
Garage Door Opener Remote(s), Central Vacuum, Water Heater, Water Meter, 洗碗机, 烘干机, 炉子, 洗衣机, 冰箱 |
|
地下室进展
|
已装修 |
|
地下室类型
|
全完工 |
|
施工种类
|
独立屋 |
|
空调
|
中央空调 |
|
外墙
|
砖, 铝壁板 |
|
壁炉
|
有 |
|
地基类型
|
混凝土 |
|
客人卫生间(不包含洗浴)
|
1 |
|
供暖方式
|
天然气 |
|
供暖类型
|
压力热风 |
|
储存空间
|
2 |
|
内部尺寸
|
2500 - 3000 Sqft |
|
类型
|
独立屋 |
|
设备间
|
市政供水 |
车 位
土地
|
英亩数
|
无 |
|
污水道
|
Sanitary Sewer |
|
土地深度
|
27.5 M |
|
土地宽度
|
12.2 M |
|
不规则大小
|
12.2 X 27.5 M |
|
规划描述
|
住宅 |
房 间
| 楼 层 |
类 型 |
长 度 |
宽 度 |
面 积 |
|
二楼 |
浴室 |
|
|
Measurements not available |
|
二楼 |
浴室 |
|
|
Measurements not available |
|
二楼 |
家庭房 |
|
|
Measurements not available |
|
二楼 |
主卧 |
|
|
Measurements not available |
|
二楼 |
第二卧房 |
4.58 m |
3.48 m |
4.58 m x 3.48 m |
|
二楼 |
第三卧房 |
3.57 m |
2.72 m |
3.57 m x 2.72 m |
|
二楼 |
Bedroom 4 |
3.58 m |
3.02 m |
3.58 m x 3.02 m |
|
Lower Level |
Bedroom 5 |
|
|
Measurements not available |
|
Lower Level |
Office |
|
|
Measurements not available |
|
Lower Level |
客厅 |
|
|
Measurements not available |
|
Lower Level |
浴室 |
|
|
Measurements not available |
|
一楼 |
客厅 |
5.23 m |
3.81 m |
5.23 m x 3.81 m |
|
一楼 |
洗衣房 |
|
|
Measurements not available |
|
一楼 |
浴室 |
|
|
Measurements not available |
|
一楼 |
厨房 |
2.95 m |
2.79 m |
2.95 m x 2.79 m |
|
一楼 |
Eating Area |
3.6 m |
2.95 m |
3.6 m x 2.95 m |
|
一楼 |
餐厅 |
5.8 m |
4.58 m |
5.8 m x 4.58 m |
|
一楼 |
Office |
2.85 m |
3 m |
2.85 m x 3 m |
https://www.realtor.ca/real-estate/28029021/3-mcginty-avenue-ajax-central-east-central-east











































