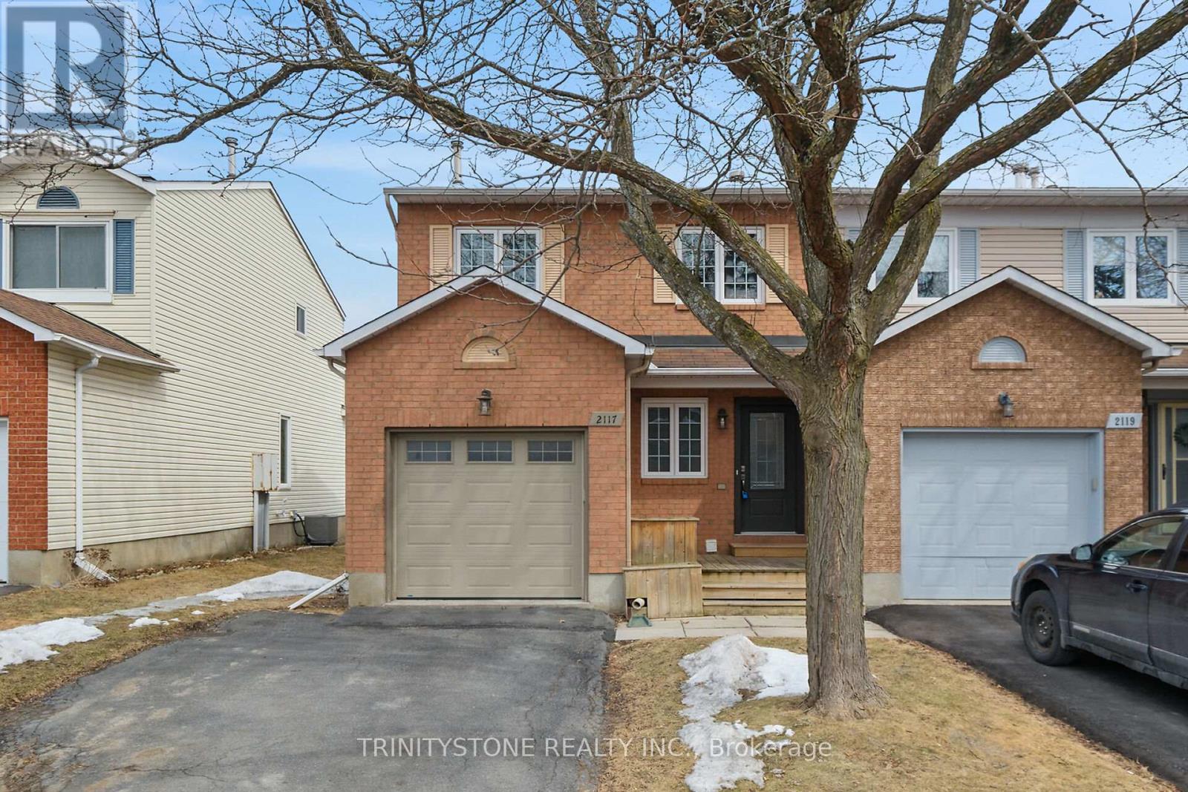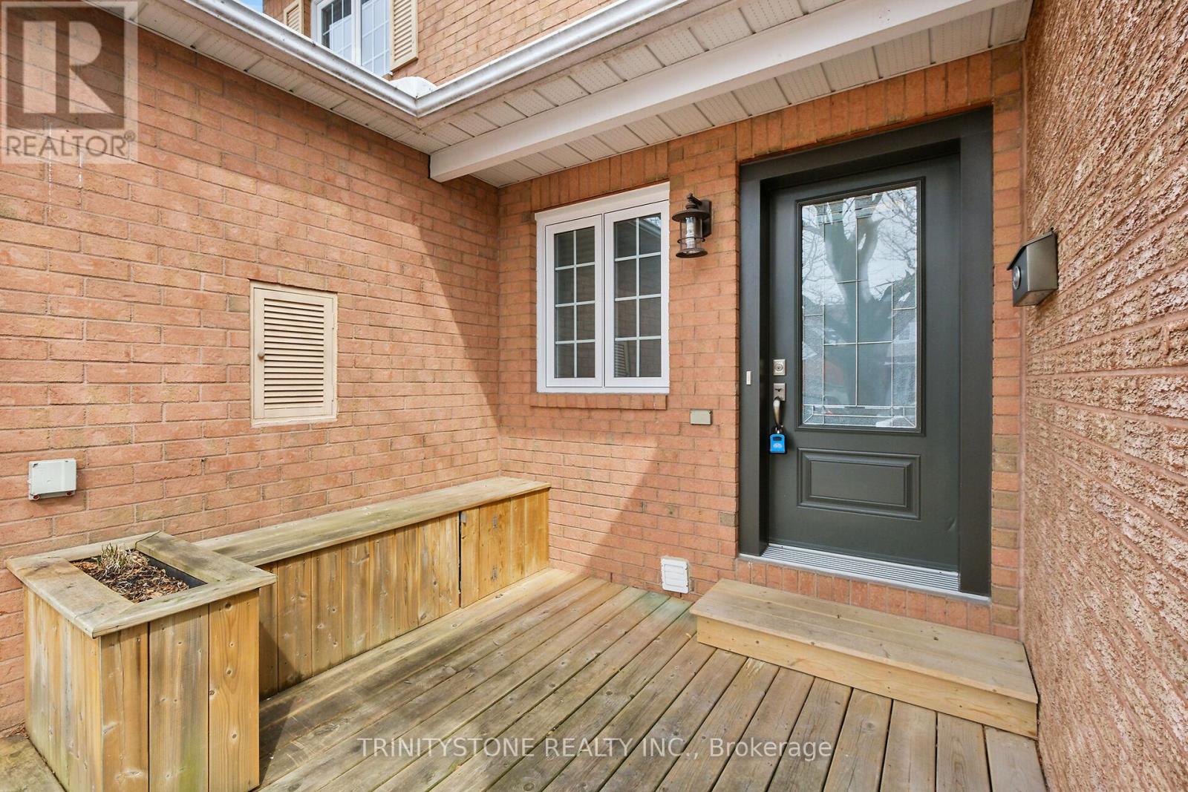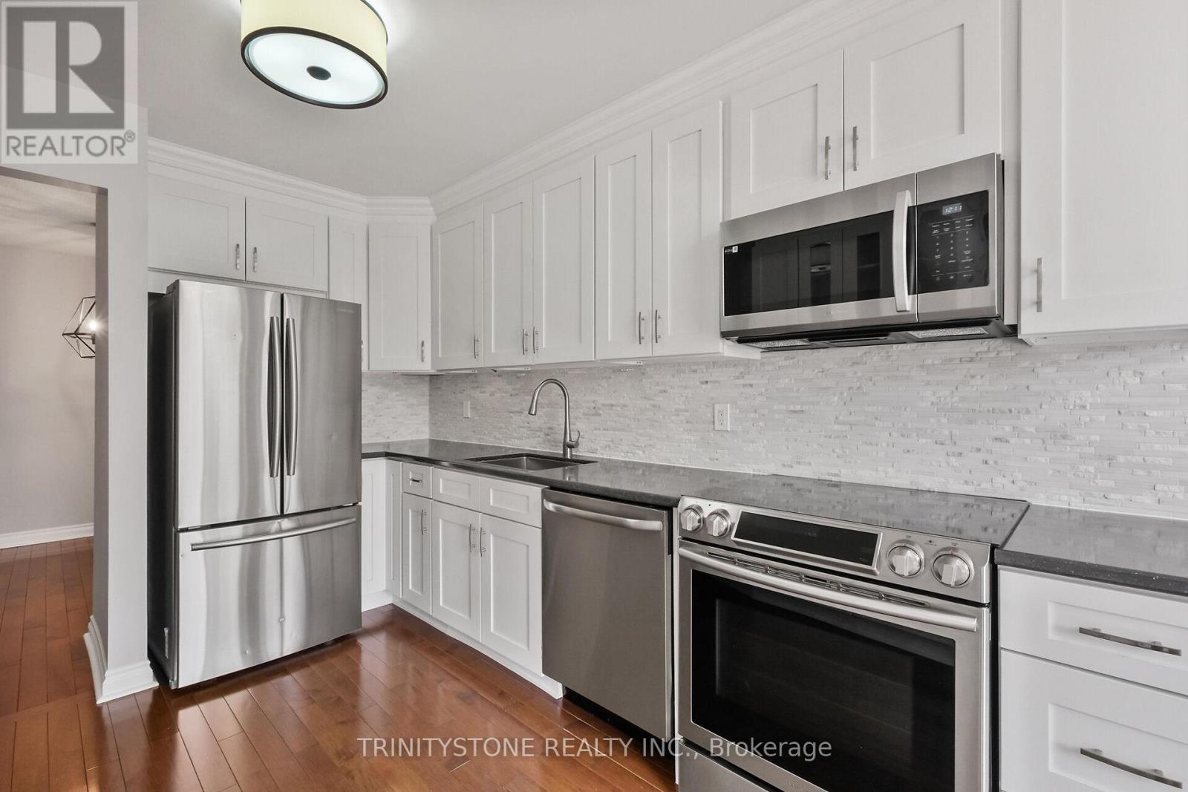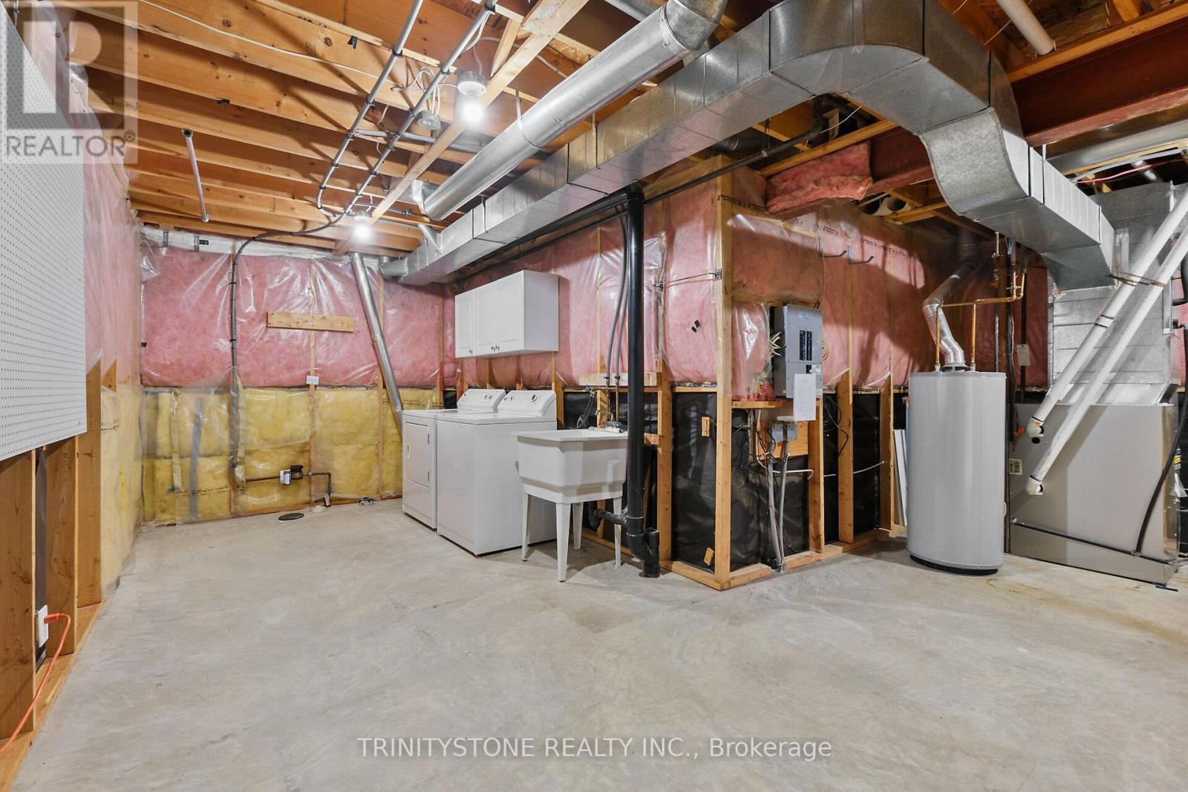3 卧室
3 浴室
1100 - 1500 sqft
壁炉
中央空调
风热取暖
$589,900
Welcome to this beautiful 2-storey end-unit home, nestled in a well-established neighborhood. This property offers a perfect blend of comfort, style, and practicality, making it an excellent choice for anyone looking for a well-maintained and inviting space to call home. With its desirable location close to several schools, parks, and essential amenities. As you step inside, you're greeted by a large front foyer, providing plenty of space to welcome guests. The main floor is well designed featuring hard wood throughout and large windows that flood the space with natural light. The living room is highlighted by a cozy wood-burning fireplace and the updated kitchen is a true standout, offering modern finishes, ample counter space, and stylish cabinetry. Upstairs, youll find three well-appointed bedrooms, including a spacious primary suite that features a large walk-in closet, as well as a full ensuite bath. The additional bedrooms are a good size, providing plenty of room for children, guests, or even a home office setup.The fully finished basement adds even more living space to this fantastic home. One of the standout features of the basement is its large window, which allow natural light to brighten the area, creating a welcoming and open feel. This space is perfect for a variety of uses whether you want to set up a recreation room, a home gym, or an additional lounge area.The basement also includes a spacious laundry and mechanical room, ensuring you have plenty of storage. Another highlight of this property is its wonderful outdoor space. The backyard is beautifully designed with a large deck, making it the perfect spot to enjoy outdoor gatherings with family and friends. The yard offers enough space for children to play, gardening enthusiasts or pet owners. Which is great for guests as parking is never an issue, as it includes a single driveway along with an attached garage. (id:44758)
房源概要
|
MLS® Number
|
X12059874 |
|
房源类型
|
民宅 |
|
社区名字
|
1106 - Fallingbrook/Gardenway South |
|
总车位
|
3 |
|
结构
|
Deck, Porch |
详 情
|
浴室
|
3 |
|
地上卧房
|
3 |
|
总卧房
|
3 |
|
Age
|
31 To 50 Years |
|
公寓设施
|
Fireplace(s) |
|
赠送家电包括
|
Central Vacuum, 洗碗机, 烘干机, Water Heater, 微波炉, 炉子, 洗衣机, 冰箱 |
|
地下室进展
|
已装修 |
|
地下室类型
|
N/a (finished) |
|
施工种类
|
附加的 |
|
空调
|
中央空调 |
|
外墙
|
砖, 铝壁板 |
|
壁炉
|
有 |
|
Fireplace Total
|
1 |
|
Flooring Type
|
Hardwood, Tile |
|
地基类型
|
混凝土浇筑 |
|
客人卫生间(不包含洗浴)
|
1 |
|
供暖方式
|
天然气 |
|
供暖类型
|
压力热风 |
|
储存空间
|
2 |
|
内部尺寸
|
1100 - 1500 Sqft |
|
类型
|
联排别墅 |
|
设备间
|
市政供水 |
车 位
土地
|
英亩数
|
无 |
|
污水道
|
Sanitary Sewer |
|
土地深度
|
107 Ft |
|
土地宽度
|
27 Ft ,10 In |
|
不规则大小
|
27.9 X 107 Ft |
房 间
| 楼 层 |
类 型 |
长 度 |
宽 度 |
面 积 |
|
地下室 |
客厅 |
5.85 m |
4.72 m |
5.85 m x 4.72 m |
|
地下室 |
洗衣房 |
5.94 m |
2.71 m |
5.94 m x 2.71 m |
|
地下室 |
其它 |
0.97 m |
2.07 m |
0.97 m x 2.07 m |
|
一楼 |
客厅 |
4.94 m |
3.23 m |
4.94 m x 3.23 m |
|
一楼 |
厨房 |
5.52 m |
2.77 m |
5.52 m x 2.77 m |
|
一楼 |
门厅 |
3.81 m |
1.56 m |
3.81 m x 1.56 m |
|
一楼 |
餐厅 |
3.81 m |
3.08 m |
3.81 m x 3.08 m |
|
一楼 |
其它 |
1.86 m |
0.91 m |
1.86 m x 0.91 m |
|
Upper Level |
第三卧房 |
3.07 m |
3.05 m |
3.07 m x 3.05 m |
|
Upper Level |
主卧 |
4.57 m |
3.6 m |
4.57 m x 3.6 m |
|
Upper Level |
浴室 |
2.62 m |
1.25 m |
2.62 m x 1.25 m |
|
Upper Level |
浴室 |
2.89 m |
2.16 m |
2.89 m x 2.16 m |
|
Upper Level |
第二卧房 |
2.78 m |
3.07 m |
2.78 m x 3.07 m |
https://www.realtor.ca/real-estate/28115345/2117-lauzon-street-ottawa-1106-fallingbrookgardenway-south




















































