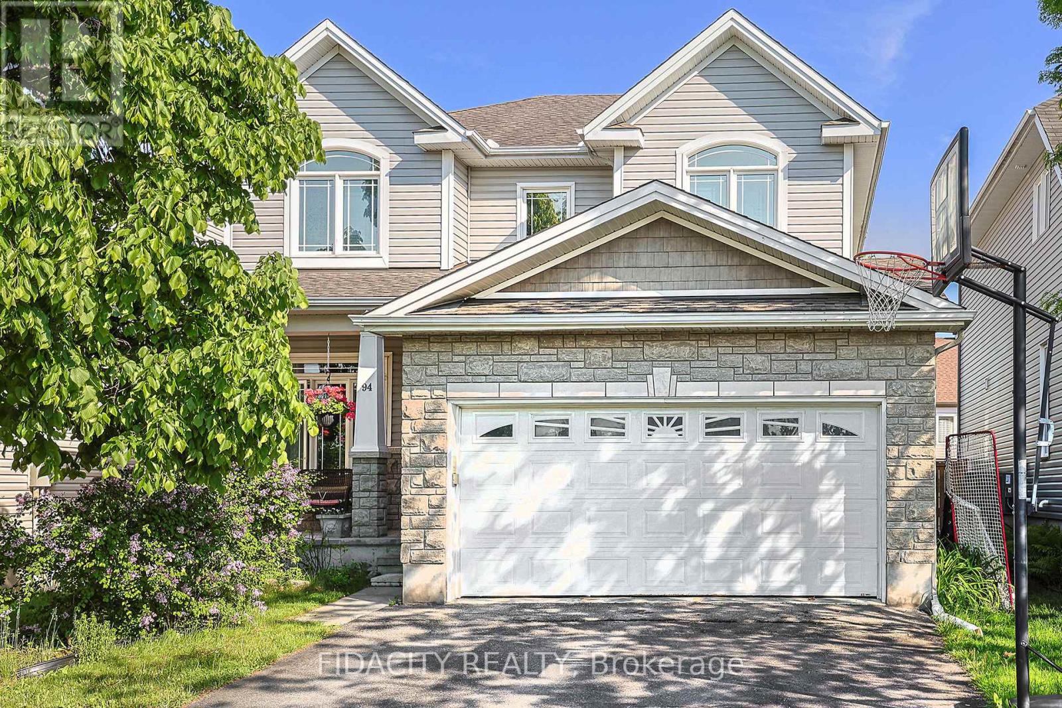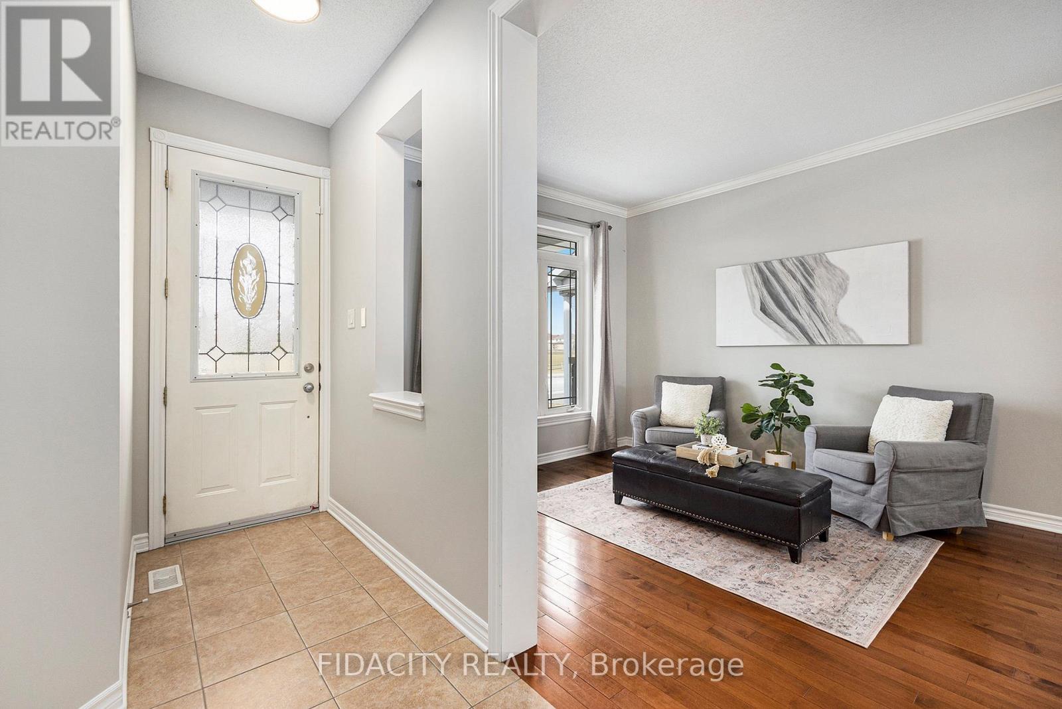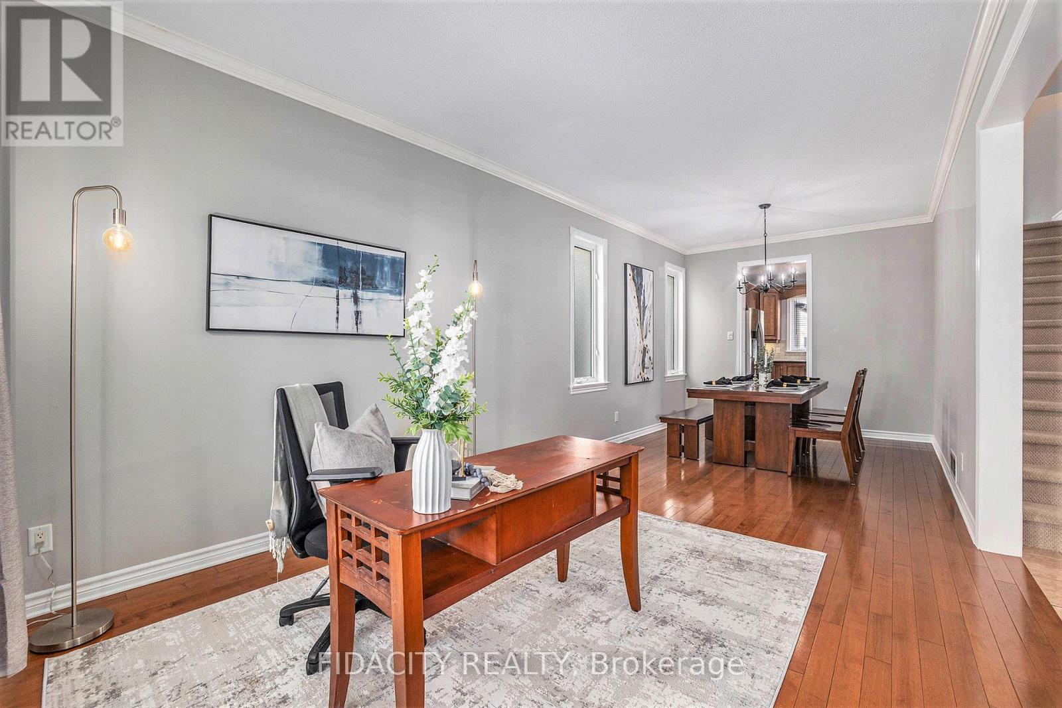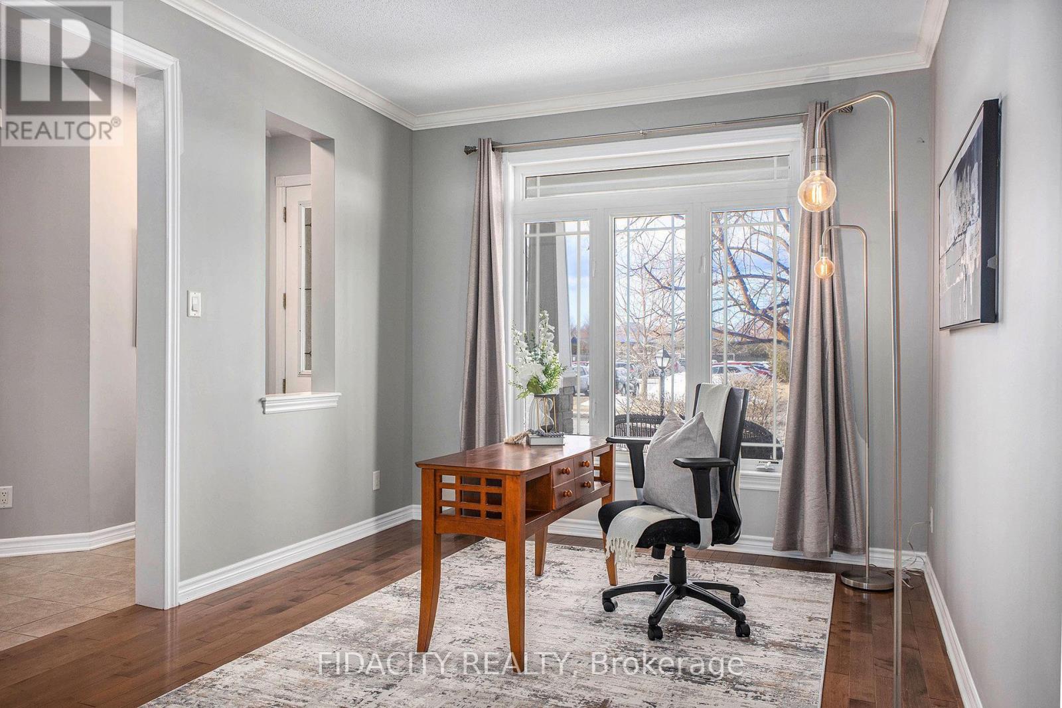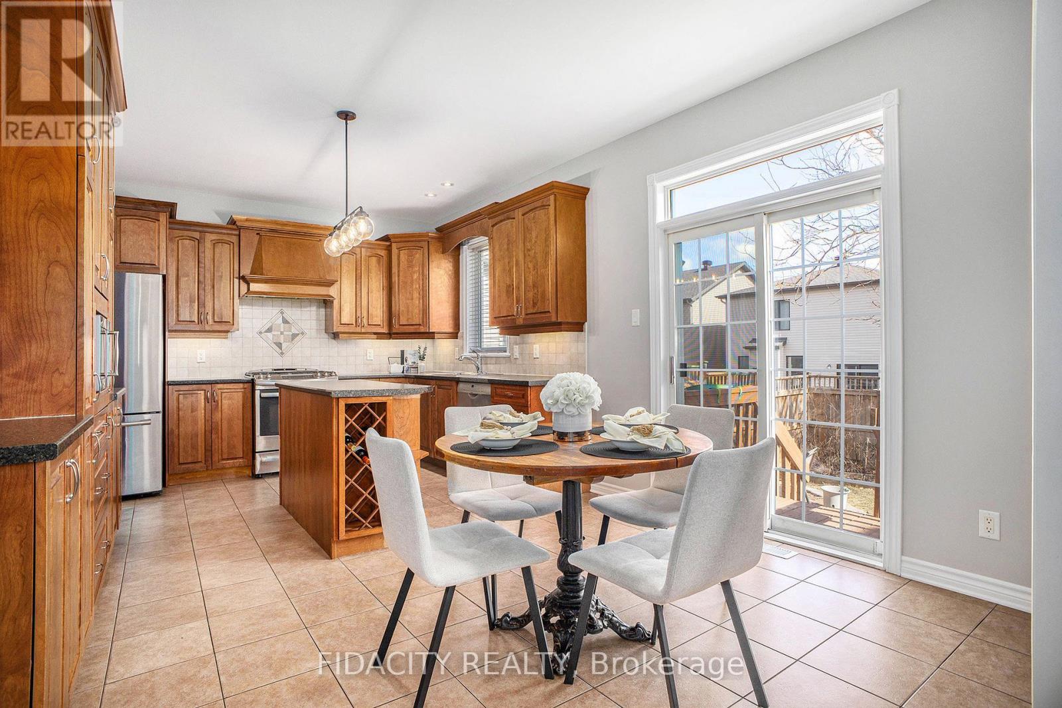5 卧室
4 浴室
2500 - 3000 sqft
壁炉
中央空调
风热取暖
$899,900
This 5-bed, 4-bath single-family home has been meticulously crafted! Inside you are greeted by hardwood floors, seamlessly flowing through the main floor, private office & formal living/dining spaces, while the living room beckons you with a cozy gas fireplace. Prepare any dish in the spacious kitchen, with a built-in pantry, island, stainless steel appliances & eating area. Upper level offers 4 generously sized bedrooms, a convenient laundry area, & a lavish primary suite. The primary retreat boasts a walk-in closet & a luxurious ensuite featuring a deep soaker tub, double sinks, & a separate glass shower. Fully finished basement provides additional living space with a sizeable recreation room, fireplace, a 5th bedroom, full bathroom, & ample storage. Step outside into the backyard, where a stone patio & fully fenced yard create a tranquil outdoor oasis. With its exceptional location (in a top rated school zone)& nestled within a family-friendly neighbourhood. EV charger installed.10km from Carling DND campus. (id:44758)
房源概要
|
MLS® Number
|
X12062196 |
|
房源类型
|
民宅 |
|
社区名字
|
8203 - Stittsville (South) |
|
总车位
|
4 |
详 情
|
浴室
|
4 |
|
地上卧房
|
4 |
|
地下卧室
|
1 |
|
总卧房
|
5 |
|
赠送家电包括
|
洗碗机, 烘干机, Freezer, 炉子, 洗衣机, 冰箱 |
|
地下室进展
|
已装修 |
|
地下室类型
|
全完工 |
|
施工种类
|
独立屋 |
|
空调
|
中央空调 |
|
外墙
|
砖 |
|
壁炉
|
有 |
|
地基类型
|
混凝土 |
|
客人卫生间(不包含洗浴)
|
1 |
|
供暖方式
|
天然气 |
|
供暖类型
|
压力热风 |
|
储存空间
|
2 |
|
内部尺寸
|
2500 - 3000 Sqft |
|
类型
|
独立屋 |
|
设备间
|
市政供水 |
车 位
土地
|
英亩数
|
无 |
|
污水道
|
Sanitary Sewer |
|
土地深度
|
107 Ft ,9 In |
|
土地宽度
|
42 Ft ,6 In |
|
不规则大小
|
42.5 X 107.8 Ft ; 0 |
|
规划描述
|
Res |
房 间
| 楼 层 |
类 型 |
长 度 |
宽 度 |
面 积 |
|
二楼 |
卧室 |
3.12 m |
3.75 m |
3.12 m x 3.75 m |
|
二楼 |
主卧 |
6.24 m |
3.81 m |
6.24 m x 3.81 m |
|
二楼 |
卧室 |
3.04 m |
3.86 m |
3.04 m x 3.86 m |
|
二楼 |
卧室 |
3.12 m |
3.4 m |
3.12 m x 3.4 m |
|
地下室 |
娱乐,游戏房 |
4.52 m |
6.62 m |
4.52 m x 6.62 m |
|
地下室 |
卧室 |
4.06 m |
2.81 m |
4.06 m x 2.81 m |
|
一楼 |
家庭房 |
3.2 m |
4.11 m |
3.2 m x 4.11 m |
|
一楼 |
Office |
3.2 m |
3.04 m |
3.2 m x 3.04 m |
|
一楼 |
厨房 |
3.17 m |
3.78 m |
3.17 m x 3.78 m |
|
一楼 |
餐厅 |
2.66 m |
3.81 m |
2.66 m x 3.81 m |
|
一楼 |
餐厅 |
3.12 m |
3.25 m |
3.12 m x 3.25 m |
|
一楼 |
客厅 |
3.12 m |
3.7 m |
3.12 m x 3.7 m |
https://www.realtor.ca/real-estate/28121061/94-hartsmere-drive-ottawa-8203-stittsville-south



