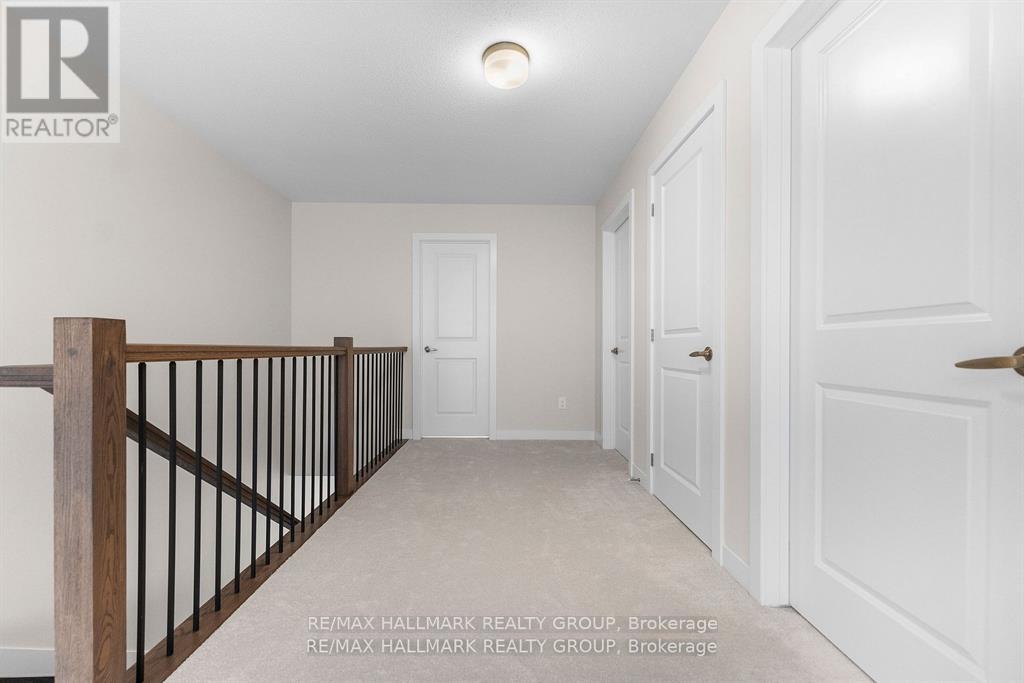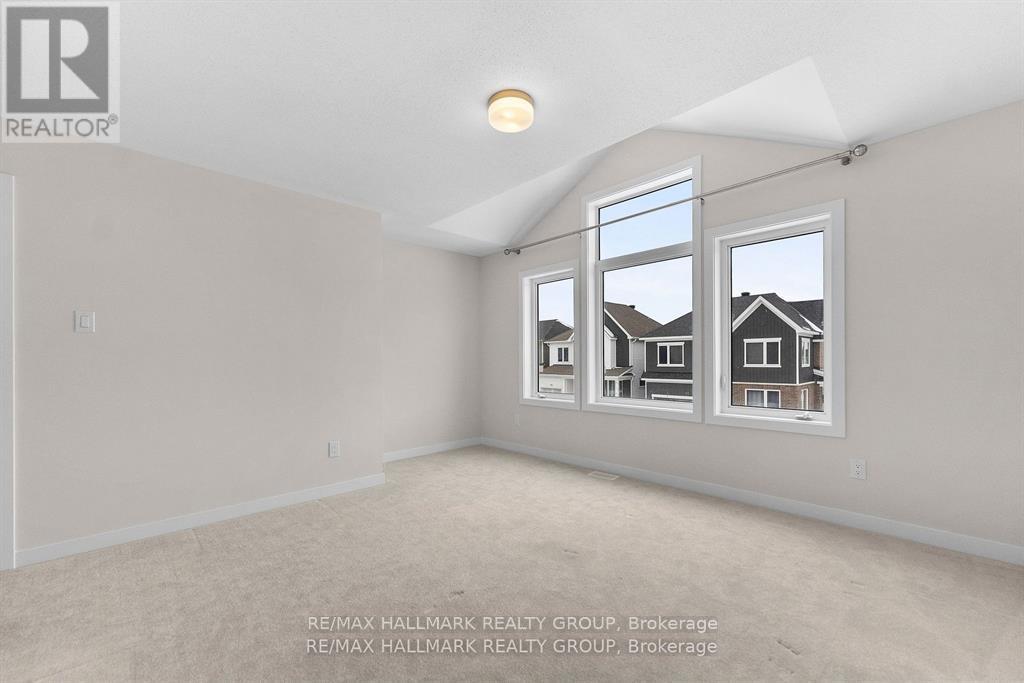4 卧室
4 浴室
2000 - 2500 sqft
中央空调, 换气器
风热取暖
$855,000
Welcome to this spectacular bungalow loft located in sought-after community of Half Moon Bay with Over 70k in Builder Upgrades! Nestled on an expansive 50-foot lot,this beautifully designed home, constructed in 2023, boasts over 3,000 square feet of stylish living space, making it the perfect family home.As you step into this stunning home, you'll immediately notice the elegant flow of the hardwood floors that grace the main level, and a grand staircase leading to the second floor. The spacious living area is perfect for family gatherings and offers an abundance of natural light.Adjacent to the living room is a bright dining area, providing the perfect setting for intimate meals.The upgraded kitchen boasts high-end finishes, including custom molding & quartz countertops.With ample counter space & upgraded appliances, this kitchen is designed for both functionality and style ideal for culinary enthusiasts and everyday cooks alike.The heart of this bungalow loft is undoubtedly the magnificent main floor bedroom.This generously sized sanctuary offers an abundance of natural light,upgraded ensuite bathroom and huge walk-in closet.Ascending to the second floor, you'll find two additional spacious bedrooms with walk-in closets each thoughtfully designed to provide comfort and privacy. The second-floor loft can serve as that coveted fourth bedroom or be transformed into a study, accommodating all your familys needs. Fully finished basement,crafted by the builder,offers a generous family room that can double as an entertainment area or play space for kids. Additionally, it includes a potential bedroom perfect retreat for guests, along with a convenient 2pc bathroom &plenty of storage.Set within the vibrant Half Moon Bay community, this property is conveniently located near schools, parks, shops, and restaurants,ensuring that everything you need is just a stone's throw away.Don't miss out on the chance to make this stunning bungalow loft your next family home. (id:44758)
房源概要
|
MLS® Number
|
X12056234 |
|
房源类型
|
民宅 |
|
社区名字
|
7711 - Barrhaven - Half Moon Bay |
|
附近的便利设施
|
公共交通, 学校, 公园 |
|
社区特征
|
School Bus, 社区活动中心 |
|
总车位
|
4 |
|
结构
|
Deck |
详 情
|
浴室
|
4 |
|
地上卧房
|
3 |
|
地下卧室
|
1 |
|
总卧房
|
4 |
|
赠送家电包括
|
洗碗机, 烘干机, Hood 电扇, 炉子, 洗衣机, 冰箱 |
|
地下室进展
|
已装修 |
|
地下室类型
|
全完工 |
|
施工种类
|
独立屋 |
|
空调
|
Central Air Conditioning, 换气机 |
|
外墙
|
石, 乙烯基壁板 |
|
地基类型
|
混凝土浇筑 |
|
客人卫生间(不包含洗浴)
|
2 |
|
供暖方式
|
天然气 |
|
供暖类型
|
压力热风 |
|
储存空间
|
2 |
|
内部尺寸
|
2000 - 2500 Sqft |
|
类型
|
独立屋 |
|
设备间
|
市政供水 |
车 位
土地
|
英亩数
|
无 |
|
土地便利设施
|
公共交通, 学校, 公园 |
|
污水道
|
Sanitary Sewer |
|
土地深度
|
69 Ft ,10 In |
|
土地宽度
|
50 Ft |
|
不规则大小
|
50 X 69.9 Ft |
|
规划描述
|
R3yy[2617] |
房 间
| 楼 层 |
类 型 |
长 度 |
宽 度 |
面 积 |
|
二楼 |
浴室 |
3.02 m |
1.8 m |
3.02 m x 1.8 m |
|
二楼 |
第二卧房 |
3.86 m |
3.78 m |
3.86 m x 3.78 m |
|
二楼 |
第三卧房 |
3.86 m |
3.78 m |
3.86 m x 3.78 m |
|
二楼 |
Loft |
4.36 m |
3.12 m |
4.36 m x 3.12 m |
|
二楼 |
浴室 |
3.02 m |
1.8 m |
3.02 m x 1.8 m |
|
Lower Level |
浴室 |
1.8 m |
1.74 m |
1.8 m x 1.74 m |
|
Lower Level |
Bedroom 4 |
4.9 m |
3.38 m |
4.9 m x 3.38 m |
|
Lower Level |
家庭房 |
5.64 m |
5.22 m |
5.64 m x 5.22 m |
|
Lower Level |
娱乐,游戏房 |
6.04 m |
3.54 m |
6.04 m x 3.54 m |
|
一楼 |
大型活动室 |
4.95 m |
4.57 m |
4.95 m x 4.57 m |
|
一楼 |
餐厅 |
3.96 m |
3.14 m |
3.96 m x 3.14 m |
|
一楼 |
厨房 |
3.96 m |
3.5 m |
3.96 m x 3.5 m |
|
一楼 |
主卧 |
4.29 m |
3.75 m |
4.29 m x 3.75 m |
设备间
https://www.realtor.ca/real-estate/28107172/249-appalachian-circle-ottawa-7711-barrhaven-half-moon-bay














































