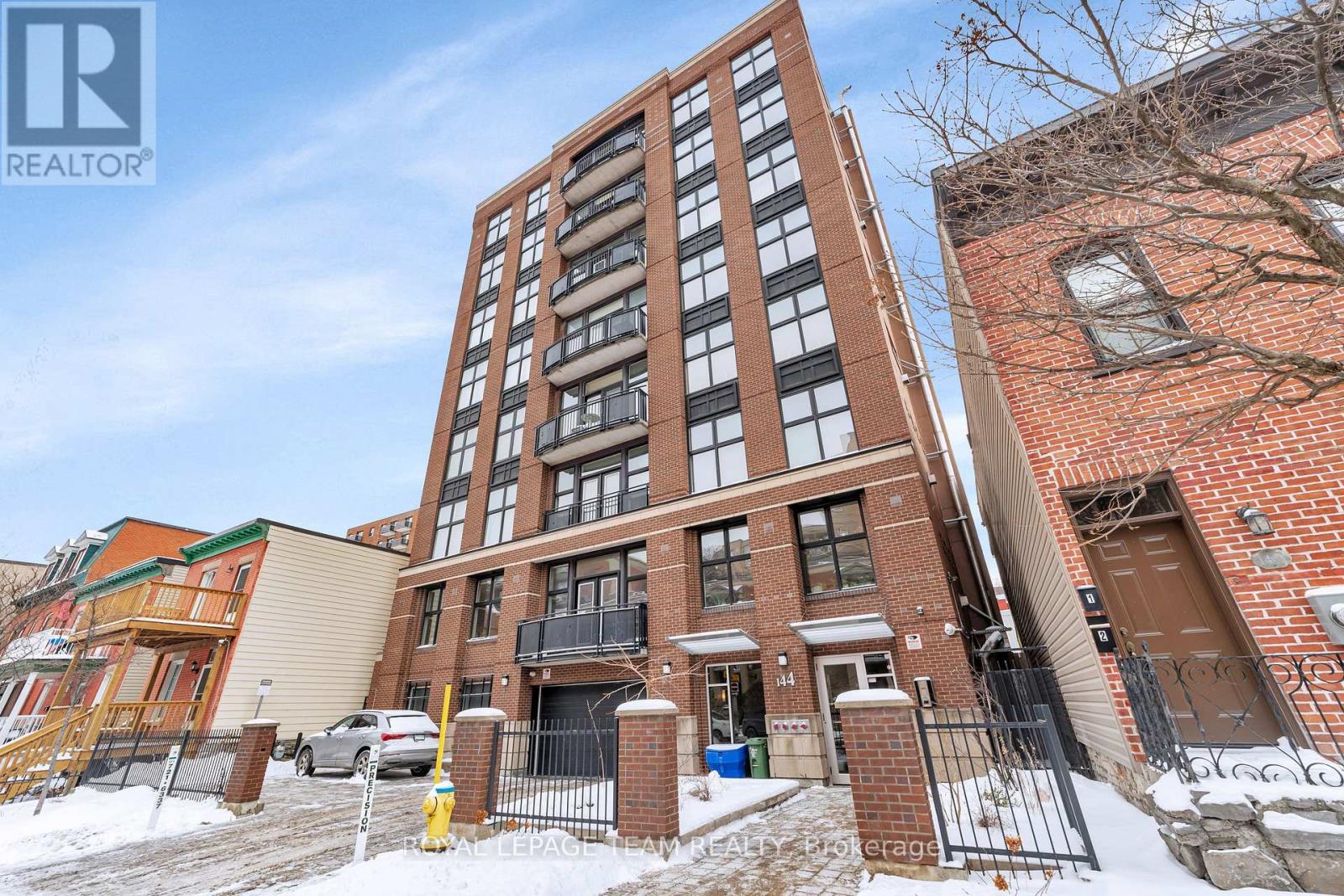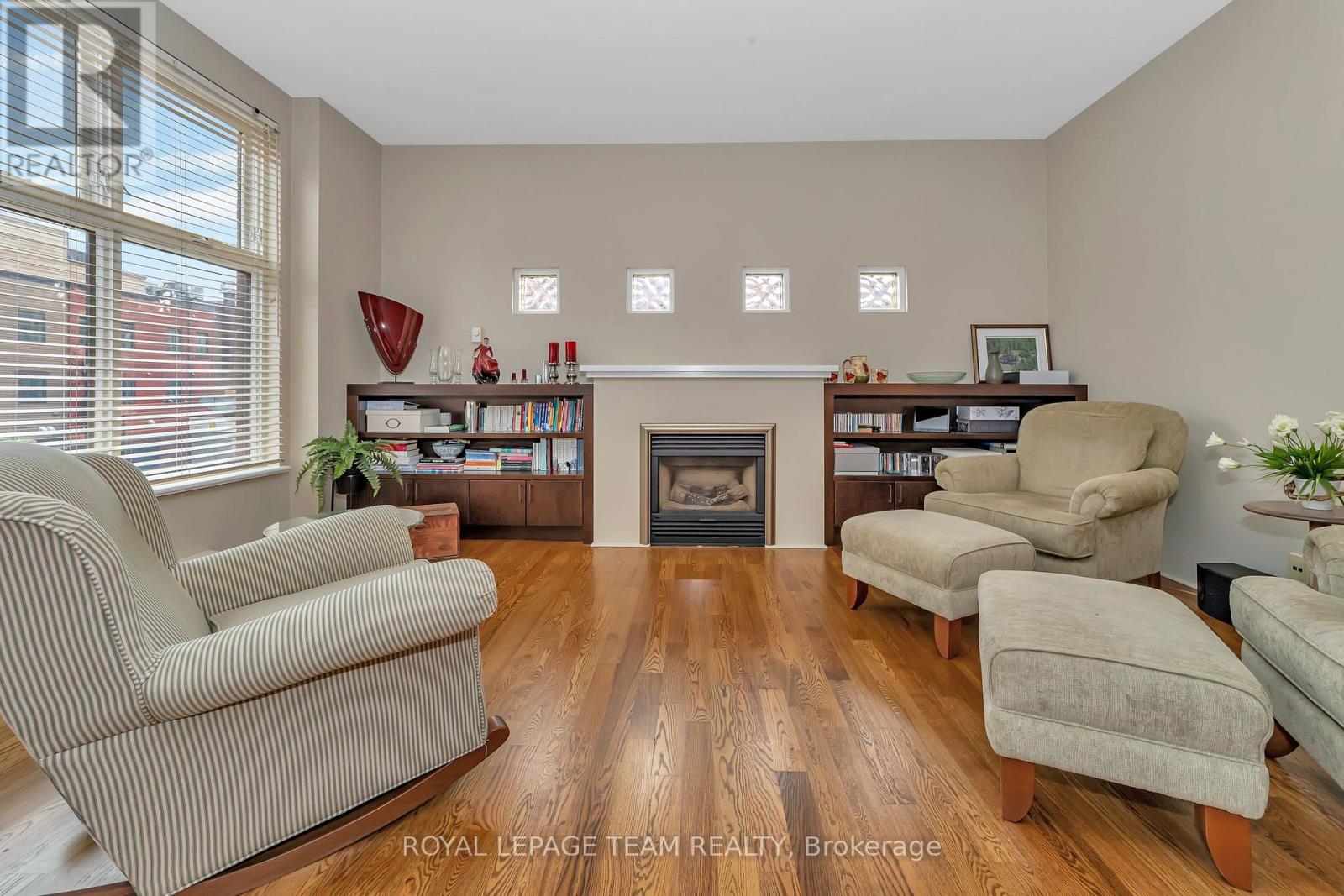1 卧室
2 浴室
1600 - 1799 sqft
壁炉
中央空调
风热取暖
$650,000管理费,Insurance, Water
$1,043 每月
EXCEPTIONAL!! This is the best word to describe this New York-inspired luxury loft in the heart of the historic Byward Market. Only 14 units in the building & only 2 units per floor. Offering 1,600 sq.ft of flexible, sun-filled living space, 9.5 ft ceilings & direct elevator access into your unit, you will not find another condo on the market like this one! Extensively updated & meticulously maintained. Custom kitchen ('16) w/granite counters, high-end stainless steel appliances, gas stove, in-unit laundry w/newer washer & dryer ('19). Maple hardwood flooring throughout, gas fireplace, built-in book cases, fully updated main bath ('11), oversized primary bedroom w/walk-in closet & 4 piece ensuite bath. Potential to add a second bedroom easily. 15' x 6' South-facing balcony. 1 ground level indoor parking space. Forced air gas heating & central air conditioning. Walking distance to Parliament Hill, Rideau Canal, restaurants, cafe's, public transit, & everything that downtown Ottawa has to offer. Don't miss this rare opportunity! (id:44758)
房源概要
|
MLS® Number
|
X11957037 |
|
房源类型
|
民宅 |
|
社区名字
|
4001 - Lower Town/Byward Market |
|
附近的便利设施
|
公共交通, 公园 |
|
社区特征
|
Pet Restrictions |
|
特征
|
阳台, 无地毯 |
|
总车位
|
1 |
详 情
|
浴室
|
2 |
|
地上卧房
|
1 |
|
总卧房
|
1 |
|
公寓设施
|
Fireplace(s) |
|
赠送家电包括
|
Blinds, 烘干机, Hood 电扇, 微波炉, 炉子, 洗衣机, 冰箱 |
|
空调
|
中央空调 |
|
外墙
|
砖 |
|
壁炉
|
有 |
|
Fireplace Total
|
1 |
|
地基类型
|
混凝土 |
|
供暖方式
|
天然气 |
|
供暖类型
|
压力热风 |
|
内部尺寸
|
1600 - 1799 Sqft |
|
类型
|
公寓 |
车 位
土地
|
英亩数
|
无 |
|
土地便利设施
|
公共交通, 公园 |
|
规划描述
|
住宅 |
房 间
| 楼 层 |
类 型 |
长 度 |
宽 度 |
面 积 |
|
一楼 |
洗衣房 |
2.71 m |
1.93 m |
2.71 m x 1.93 m |
|
一楼 |
门厅 |
2.81 m |
2.05 m |
2.81 m x 2.05 m |
|
一楼 |
客厅 |
5.18 m |
4.87 m |
5.18 m x 4.87 m |
|
一楼 |
餐厅 |
5.18 m |
2.56 m |
5.18 m x 2.56 m |
|
一楼 |
大型活动室 |
5.18 m |
3.65 m |
5.18 m x 3.65 m |
|
一楼 |
厨房 |
3.63 m |
3.53 m |
3.63 m x 3.53 m |
|
一楼 |
主卧 |
5.84 m |
5.38 m |
5.84 m x 5.38 m |
|
一楼 |
浴室 |
2.81 m |
1.49 m |
2.81 m x 1.49 m |
|
一楼 |
浴室 |
2.79 m |
1.62 m |
2.79 m x 1.62 m |
|
一楼 |
其它 |
2.81 m |
2 m |
2.81 m x 2 m |
https://www.realtor.ca/real-estate/27879637/3b-144-clarence-street-ottawa-4001-lower-townbyward-market


















