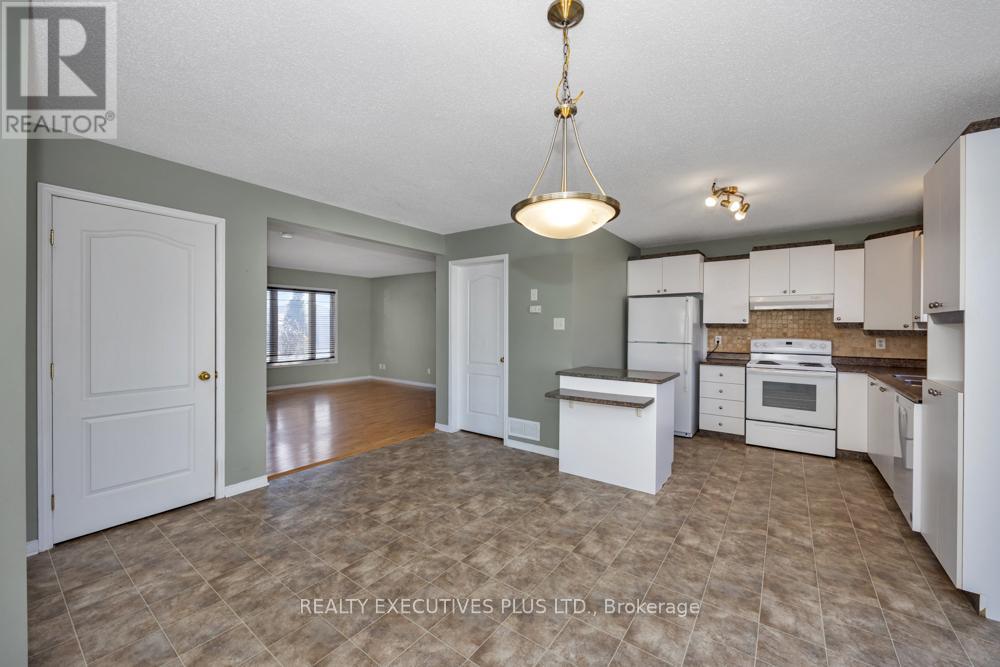3 卧室
2 浴室
700 - 1100 sqft
壁炉
中央空调
风热取暖
$459,900
Attention First-Time Homebuyers & Investors!This semi-detached home in a prime location is just a short walk to schools, parks, and shopping. With a little TLC fresh paint, updated flooring on the second floor and a few other upgrades you can unlock its full potential and build instant equity! Featuring hardwood floors and a cozy gas fireplace in the living room, a spacious kitchen and dining area, and a large primary bedroom, this home offers great value. The 4-piece bathroom provides convenience, while the unfinished basement is a blank canvas ready for your creativity. Outside, enjoy a large, spacious lot with plenty of potential.Dont miss this fantastic opportunity schedule your showing today! (id:44758)
房源概要
|
MLS® Number
|
X12063031 |
|
房源类型
|
民宅 |
|
社区名字
|
606 - Town of Rockland |
|
附近的便利设施
|
公园, 学校 |
|
总车位
|
2 |
详 情
|
浴室
|
2 |
|
地上卧房
|
3 |
|
总卧房
|
3 |
|
Age
|
16 To 30 Years |
|
公寓设施
|
Fireplace(s) |
|
赠送家电包括
|
All, 洗碗机, 烘干机, Water Heater, 炉子, 洗衣机, 冰箱 |
|
地下室进展
|
已完成 |
|
地下室类型
|
N/a (unfinished) |
|
施工种类
|
Semi-detached |
|
空调
|
中央空调 |
|
外墙
|
砖 Veneer, 乙烯基壁板 |
|
壁炉
|
有 |
|
Fireplace Total
|
1 |
|
Flooring Type
|
Hardwood |
|
地基类型
|
混凝土浇筑 |
|
客人卫生间(不包含洗浴)
|
1 |
|
供暖方式
|
天然气 |
|
供暖类型
|
压力热风 |
|
储存空间
|
2 |
|
内部尺寸
|
700 - 1100 Sqft |
|
类型
|
独立屋 |
|
设备间
|
市政供水 |
车 位
土地
|
英亩数
|
无 |
|
围栏类型
|
Fully Fenced |
|
土地便利设施
|
公园, 学校 |
|
污水道
|
Sanitary Sewer |
|
土地深度
|
98 Ft |
|
土地宽度
|
32 Ft ,9 In |
|
不规则大小
|
32.8 X 98 Ft |
|
规划描述
|
Res |
房 间
| 楼 层 |
类 型 |
长 度 |
宽 度 |
面 积 |
|
二楼 |
主卧 |
4.48 m |
3.68 m |
4.48 m x 3.68 m |
|
二楼 |
第二卧房 |
3.43 m |
3.06 m |
3.43 m x 3.06 m |
|
二楼 |
第三卧房 |
3.43 m |
2.51 m |
3.43 m x 2.51 m |
|
二楼 |
浴室 |
3.4 m |
3.24 m |
3.4 m x 3.24 m |
|
一楼 |
客厅 |
4.54 m |
4.68 m |
4.54 m x 4.68 m |
|
一楼 |
餐厅 |
4.69 m |
3.79 m |
4.69 m x 3.79 m |
|
一楼 |
厨房 |
2.94 m |
2.87 m |
2.94 m x 2.87 m |
|
一楼 |
浴室 |
2.05 m |
1.65 m |
2.05 m x 1.65 m |
https://www.realtor.ca/real-estate/28123099/1036-heritage-drive-clarence-rockland-606-town-of-rockland





































