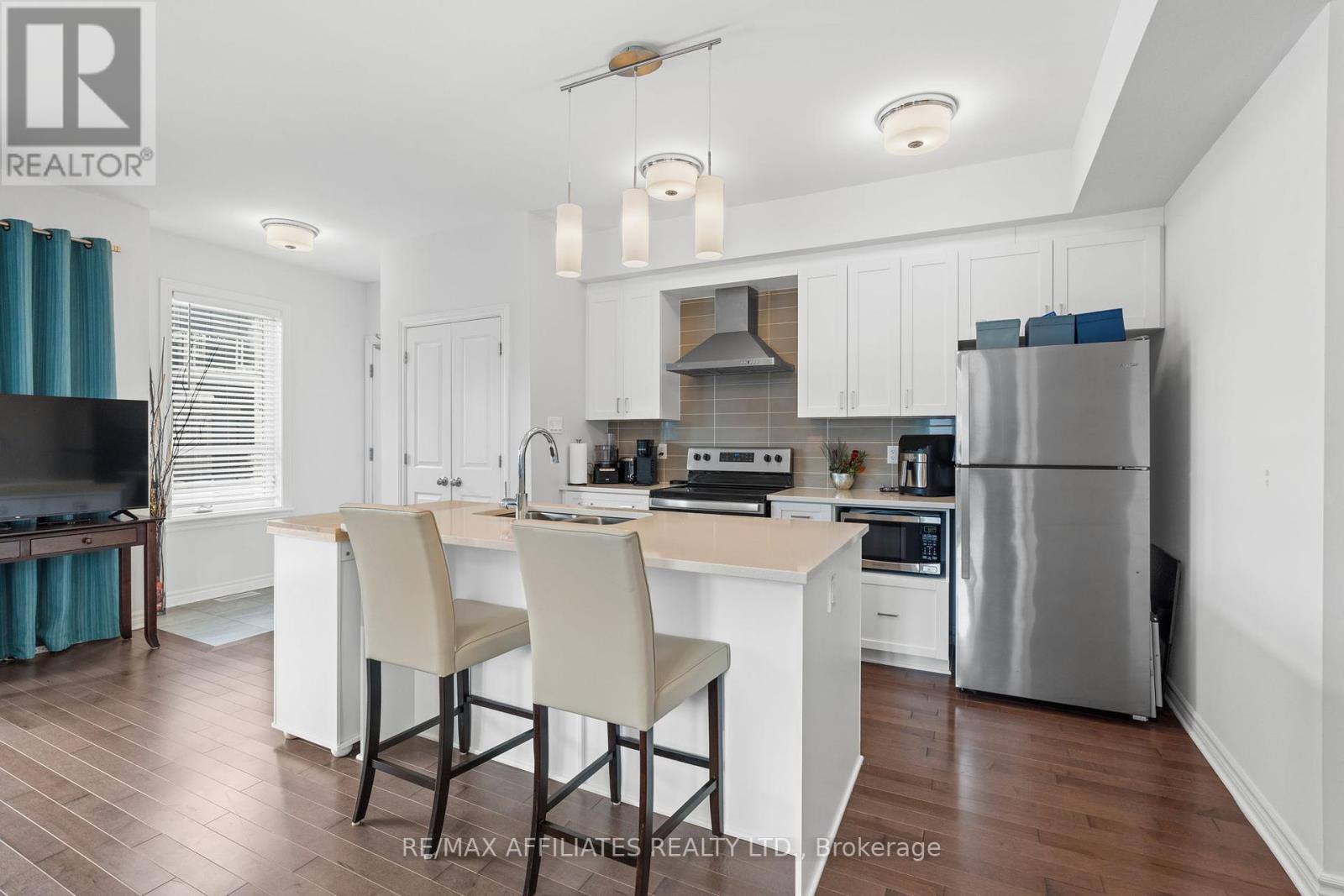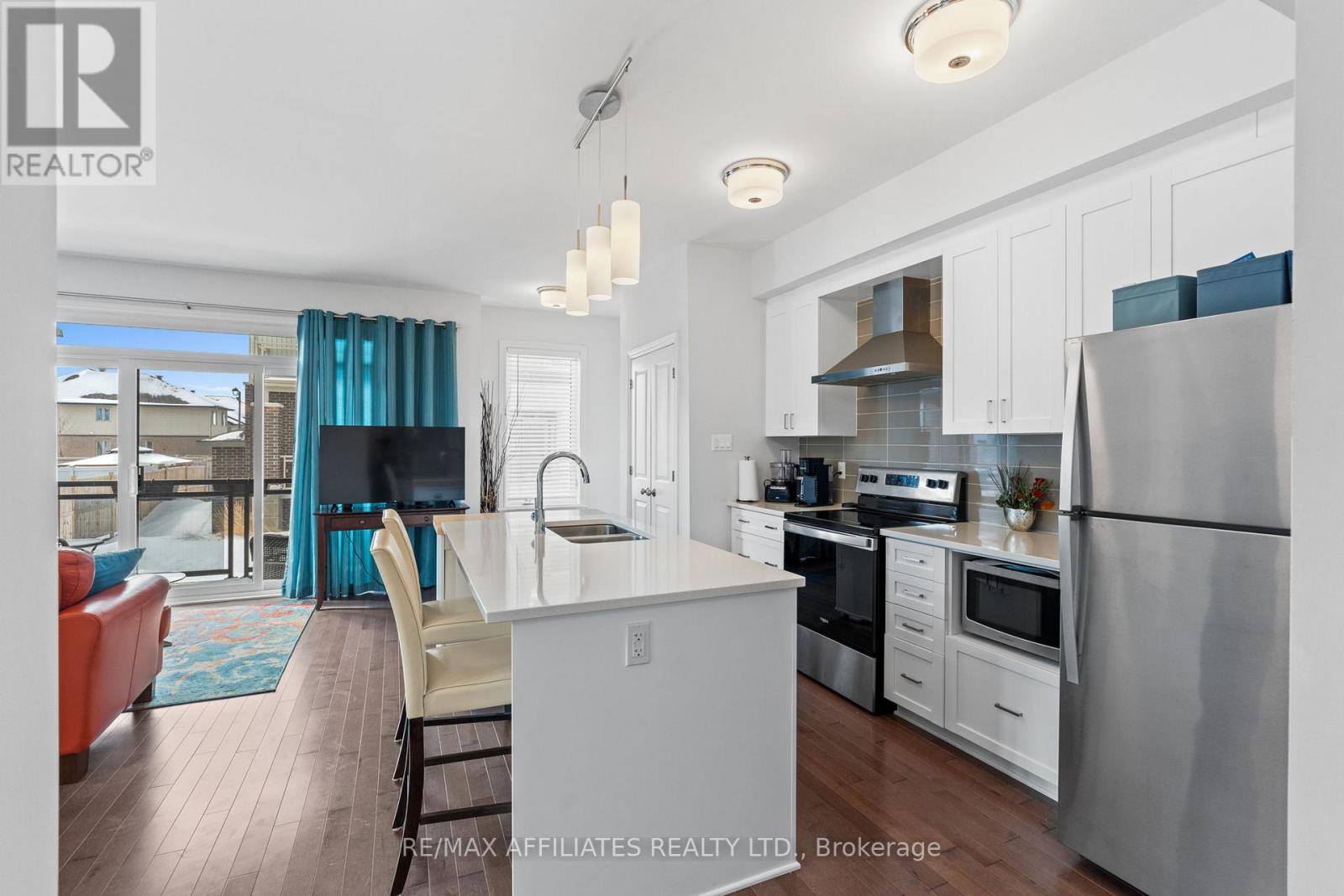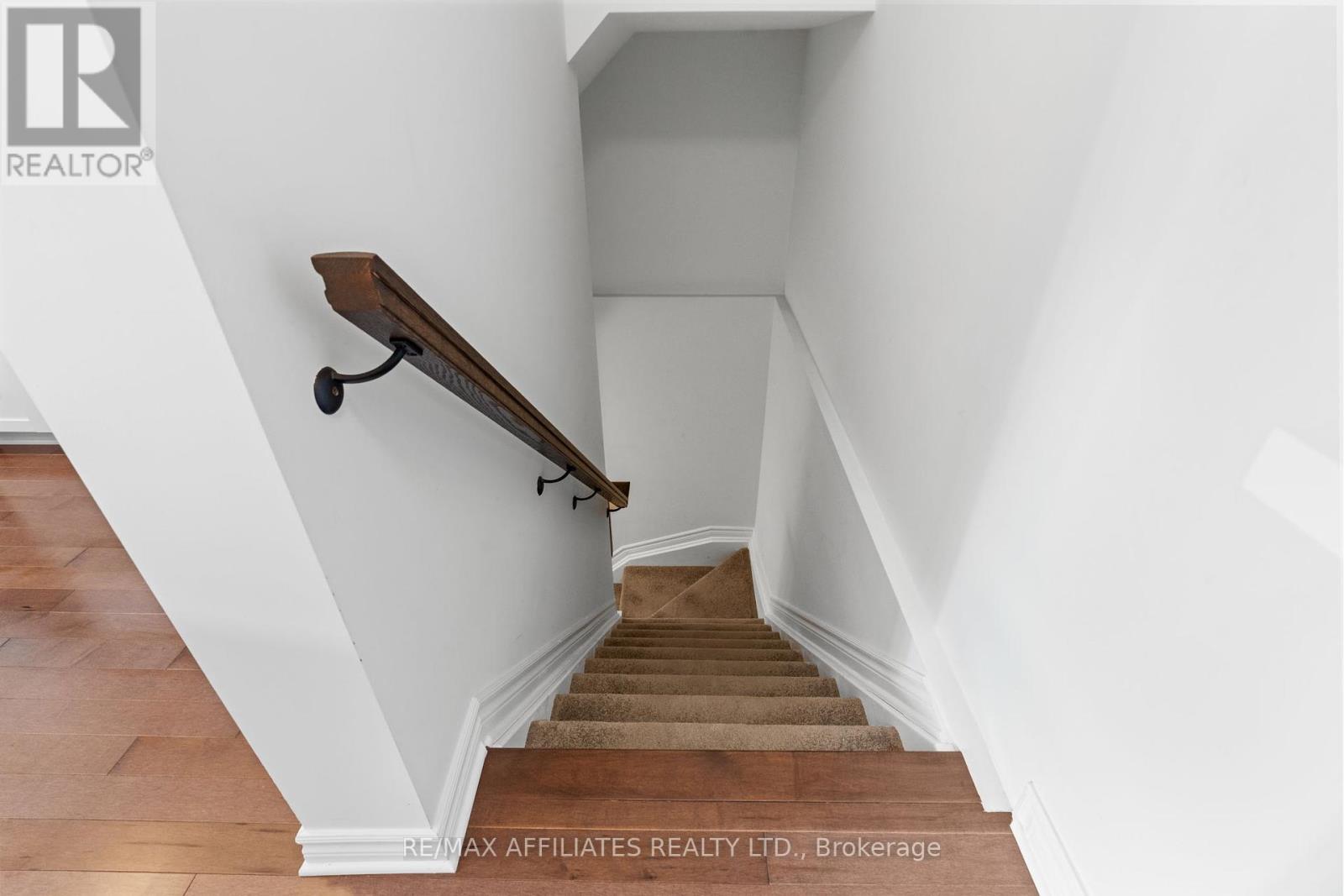28 Carabiner Private Ottawa, Ontario K1W 0L7

$439,900管理费,Insurance, Common Area Maintenance
$281 每月
管理费,Insurance, Common Area Maintenance
$281 每月Experience carefree living in this modern 2 bedroom, 3 bathroom condo nestled in Trailsedge. This tranquil Orleans neighborhood is surrounded by parks, nature trails, bike paths, and a variety of outdoor recreation. The open-concept main level is bathed in natural light from its south-west corner exposure, features 9-foot ceilings and pristine hardwood floors The kitchen offers beautiful white cabinetry, stone countertops, stainless steel appliances and an island with seating. The open-concept living/dining room area offers flexibility for various furniture arrangements and layouts, and it opens onto a west-facing balcony, perfect for enjoying sunsets. On the lower level you will find an exquisite primary bedroom with a full ensuite bath and walk in closet. The generously sized secondary bedroom also boasts ample closet space and is conveniently located right next to its own full bathroom. Low maintenance fees cover snow removal, bike storage (upon request), exterior landscaping/grass cutting and upkeep. Easy access to transit, shopping and amenities. (id:44758)
房源概要
| MLS® Number | X12016972 |
| 房源类型 | 民宅 |
| 社区名字 | 2013 - Mer Bleue/Bradley Estates/Anderson Park |
| 社区特征 | Pet Restrictions |
| 设备类型 | 热水器 |
| 特征 | In Suite Laundry |
| 总车位 | 1 |
| 租赁设备类型 | 热水器 |
详 情
| 浴室 | 3 |
| 地上卧房 | 2 |
| 总卧房 | 2 |
| 公寓设施 | Separate 电ity Meters |
| 赠送家电包括 | Water Heater, 洗碗机, 烘干机, Hood 电扇, 炉子, 洗衣机, 冰箱 |
| 空调 | 中央空调 |
| 外墙 | 乙烯基壁板, 砖 Facing |
| 客人卫生间(不包含洗浴) | 1 |
| 供暖方式 | 天然气 |
| 供暖类型 | 压力热风 |
| 储存空间 | 2 |
| 内部尺寸 | 1200 - 1399 Sqft |
| 类型 | 公寓 |
土地
| 英亩数 | 无 |
房 间
| 楼 层 | 类 型 | 长 度 | 宽 度 | 面 积 |
|---|---|---|---|---|
| Lower Level | 主卧 | 3.96 m | 3.23 m | 3.96 m x 3.23 m |
| Lower Level | 浴室 | 3.36 m | 2.74 m | 3.36 m x 2.74 m |
| Lower Level | 卧室 | 3.23 m | 3.1 m | 3.23 m x 3.1 m |
| Lower Level | 浴室 | 2.21 m | 1.53 m | 2.21 m x 1.53 m |
| 一楼 | 客厅 | 3.13 m | 3.04 m | 3.13 m x 3.04 m |
| 一楼 | 餐厅 | 3.03 m | 1.83 m | 3.03 m x 1.83 m |
| 一楼 | 厨房 | 6.56 m | 2.88 m | 6.56 m x 2.88 m |
| 一楼 | 浴室 | 1.51 m | 1.48 m | 1.51 m x 1.48 m |
| 一楼 | 其它 | 3.53 m | 1.41 m | 3.53 m x 1.41 m |



































