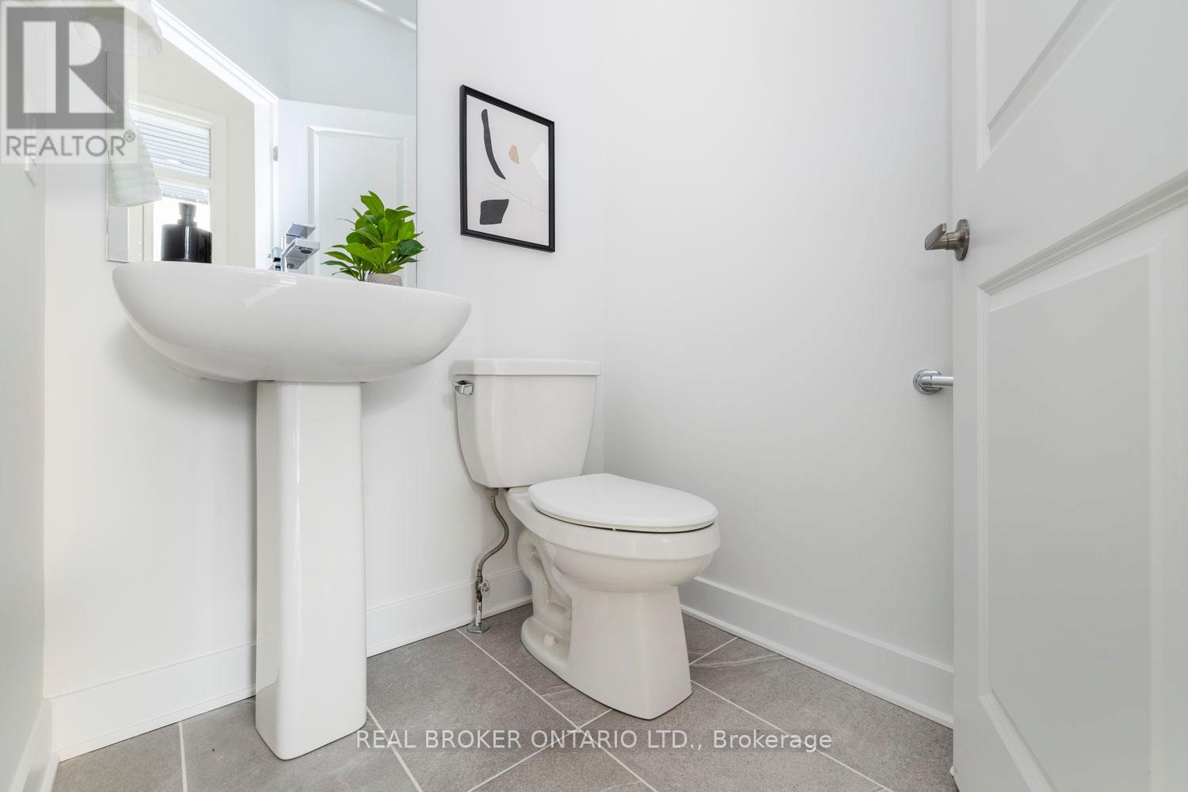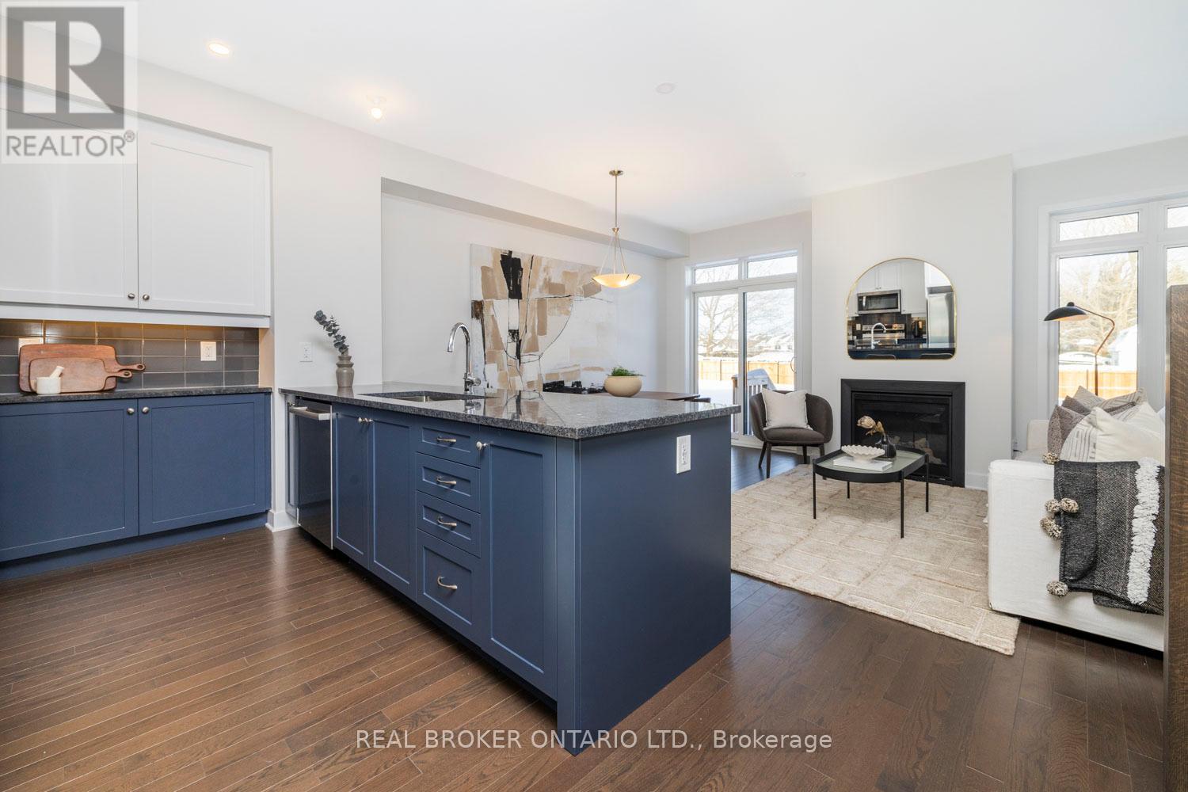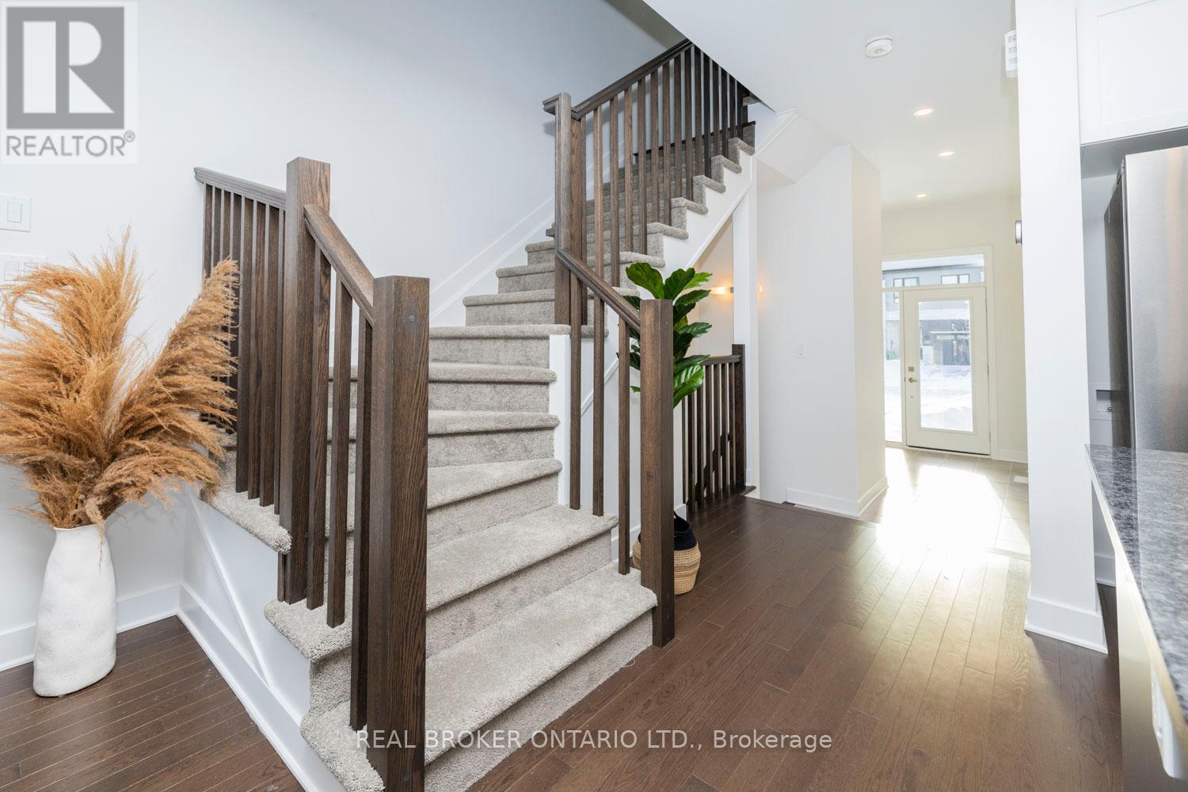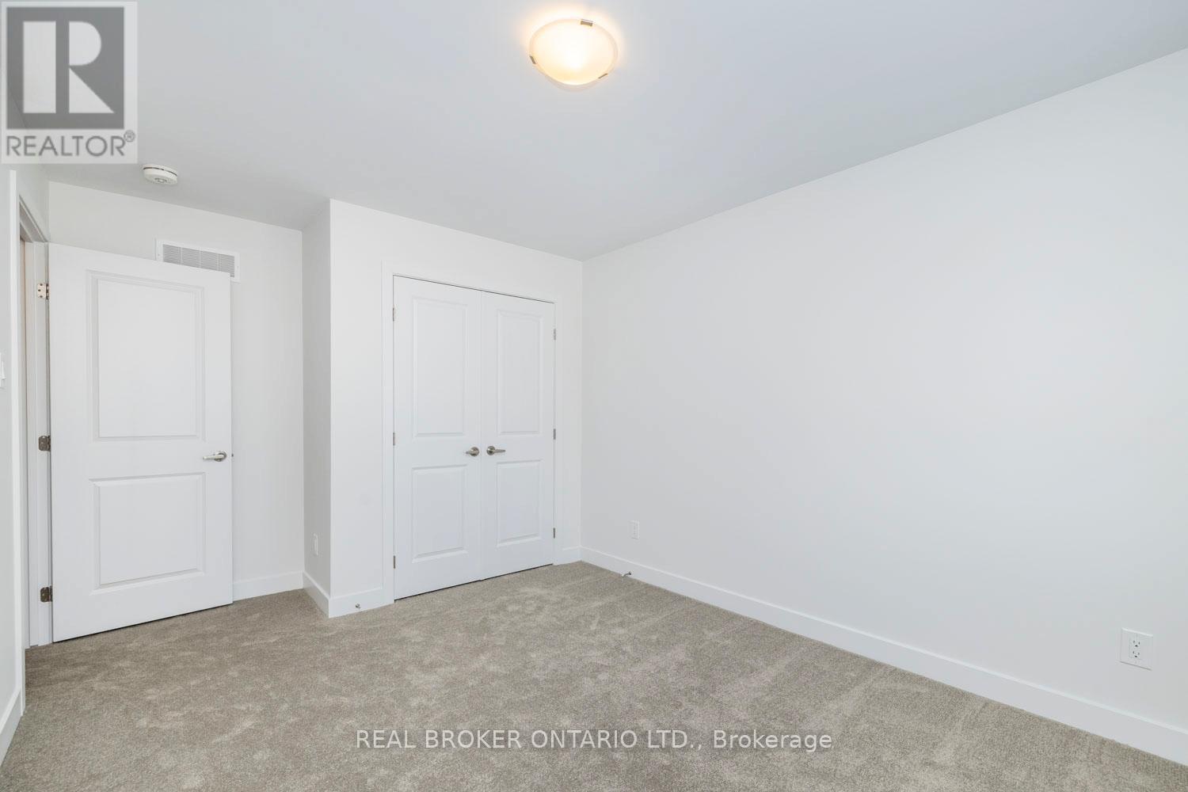3 卧室
3 浴室
1500 - 2000 sqft
壁炉
中央空调, 换气器
风热取暖
$600,000
Beautiful quality home in sought-after Urbandale Creek Community within walking distance to all amenities.1 min from Hwy 416 for an easy commute to Ottawa. Experience Urbandale quality with this BRAND NEW 3 bedroom home. Tarion warranty in place for complete peace of mind! Avoid wait lists, build time & money with this ready to move in stunning home. No expense has been spared, and it shows! Hardwood flooring throughout the main level, with plush carpet in the basement and second story. The kitchen features high-end cabinetry, sleek backsplash and a large peninsula with gleaming quartz counters. The open concept living & dining areas are separated by a modern gas fireplace and features a patio door to the exceptionally large lot. (175 ft deep!) The quality doesn't stop there. The second level features 3 large bedrooms, a beautiful 4 piece main bathroom, and a primary suite with a tiled shower and glass doors as well as a massive walk-in closet. Plus, laundry is conveniently located on the second level. Additional living space in the basement with a finished family room. Clean and functional storage space and utility room, along with a bathroom roughin ready to go in the basement. Turn key home in an exceptional family friendly community just waiting for you to call your own. (id:44758)
房源概要
|
MLS® Number
|
X11964086 |
|
房源类型
|
民宅 |
|
社区名字
|
801 - Kemptville |
|
附近的便利设施
|
医院, 公园, 学校 |
|
社区特征
|
School Bus |
|
特征
|
Lane |
|
总车位
|
3 |
详 情
|
浴室
|
3 |
|
地上卧房
|
3 |
|
总卧房
|
3 |
|
Age
|
New Building |
|
公寓设施
|
Fireplace(s) |
|
赠送家电包括
|
洗碗机, 烘干机, 微波炉, 炉子, 洗衣机, 冰箱 |
|
地下室进展
|
已装修 |
|
地下室类型
|
N/a (finished) |
|
施工种类
|
附加的 |
|
空调
|
Central Air Conditioning, 换气机 |
|
外墙
|
砖 |
|
壁炉
|
有 |
|
Fireplace Total
|
1 |
|
地基类型
|
混凝土 |
|
客人卫生间(不包含洗浴)
|
1 |
|
供暖方式
|
天然气 |
|
供暖类型
|
压力热风 |
|
储存空间
|
2 |
|
内部尺寸
|
1500 - 2000 Sqft |
|
类型
|
联排别墅 |
|
设备间
|
市政供水 |
车 位
土地
|
英亩数
|
无 |
|
土地便利设施
|
医院, 公园, 学校 |
|
污水道
|
Sanitary Sewer |
|
土地深度
|
175 Ft |
|
土地宽度
|
20 Ft |
|
不规则大小
|
20 X 175 Ft ; None |
|
规划描述
|
R2 |
房 间
| 楼 层 |
类 型 |
长 度 |
宽 度 |
面 积 |
|
二楼 |
主卧 |
4.2 m |
4 m |
4.2 m x 4 m |
|
二楼 |
第二卧房 |
2.7 m |
3.5 m |
2.7 m x 3.5 m |
|
二楼 |
第三卧房 |
3.1 m |
3.9 m |
3.1 m x 3.9 m |
|
地下室 |
家庭房 |
3.4 m |
4.9 m |
3.4 m x 4.9 m |
|
一楼 |
客厅 |
8.3 m |
3.4 m |
8.3 m x 3.4 m |
|
一楼 |
餐厅 |
1.9 m |
4.2 m |
1.9 m x 4.2 m |
|
一楼 |
厨房 |
4.1 m |
4.8 m |
4.1 m x 4.8 m |
设备间
https://www.realtor.ca/real-estate/27895298/213-bristol-crescent-north-grenville-801-kemptville




































