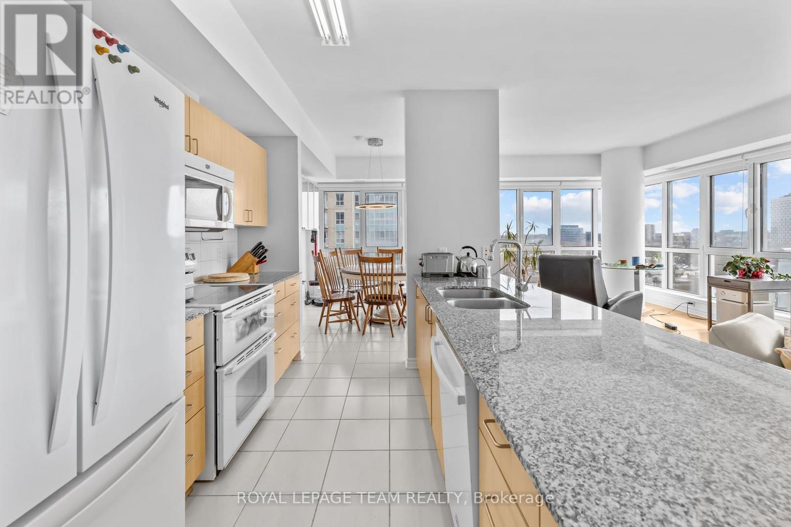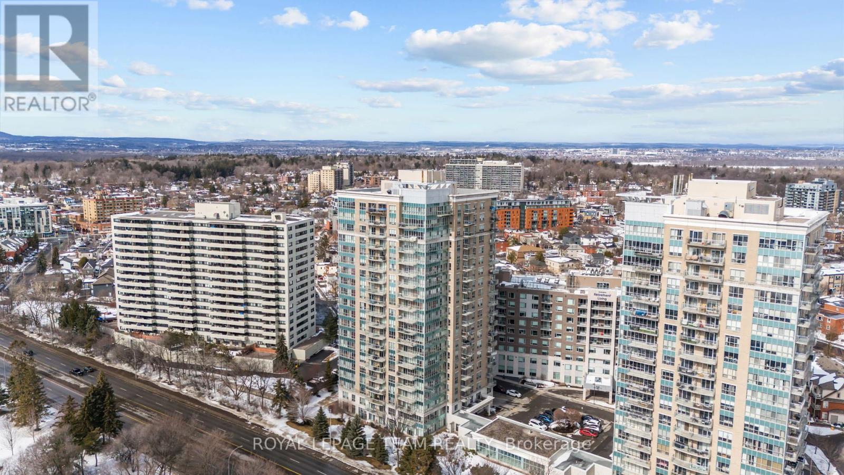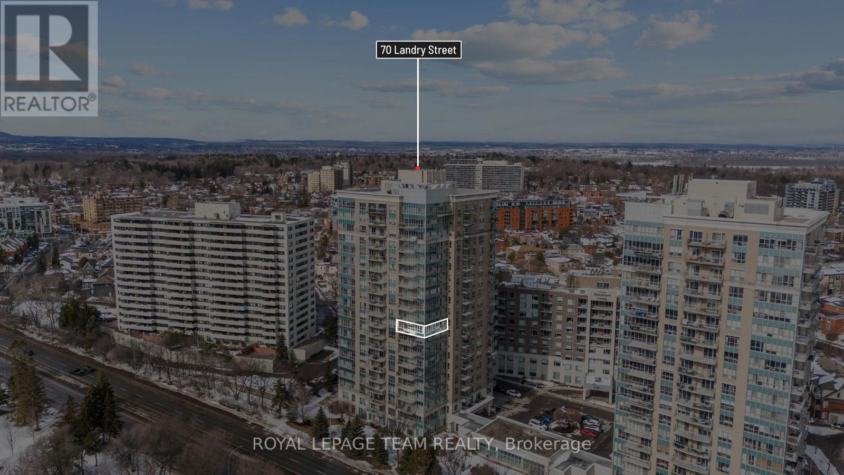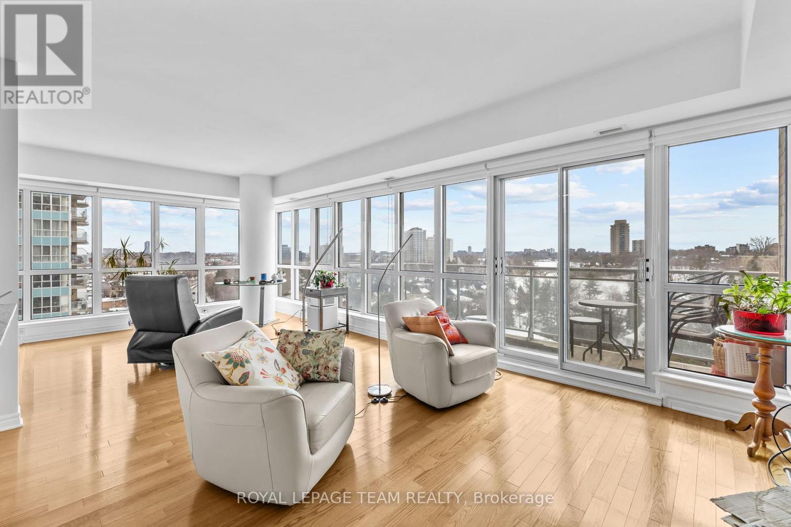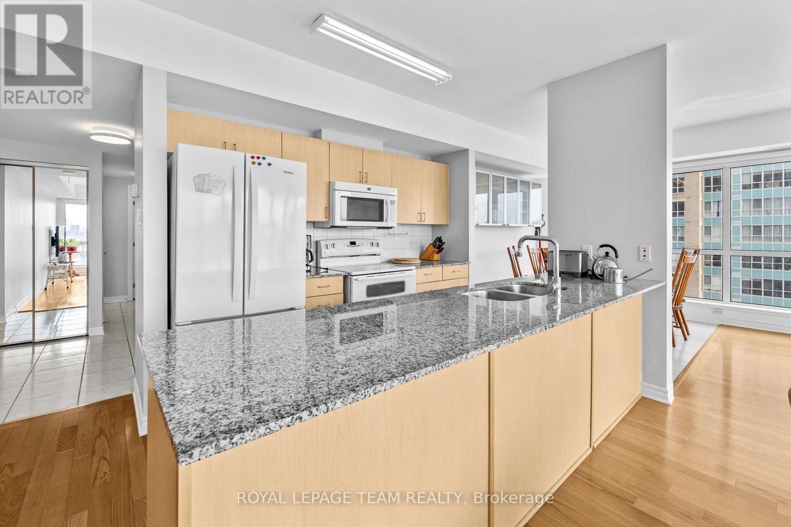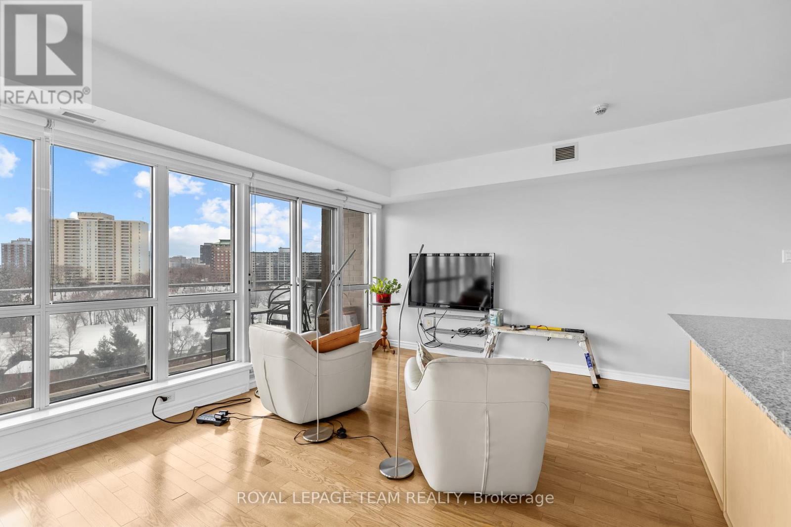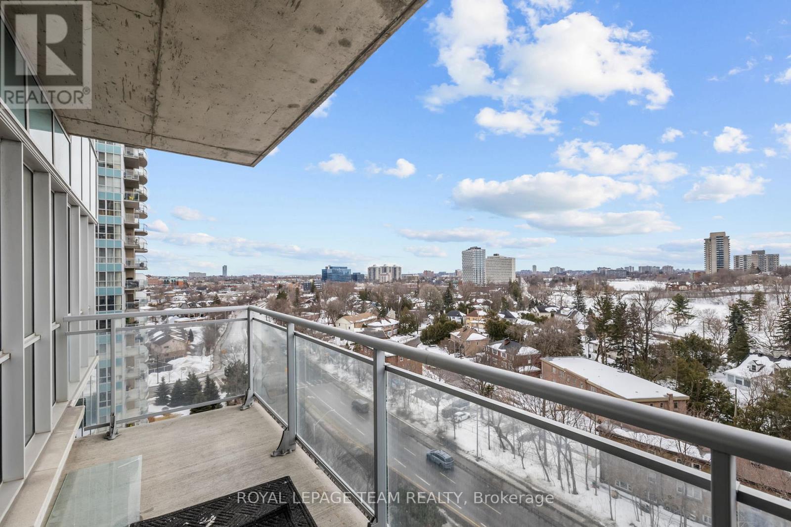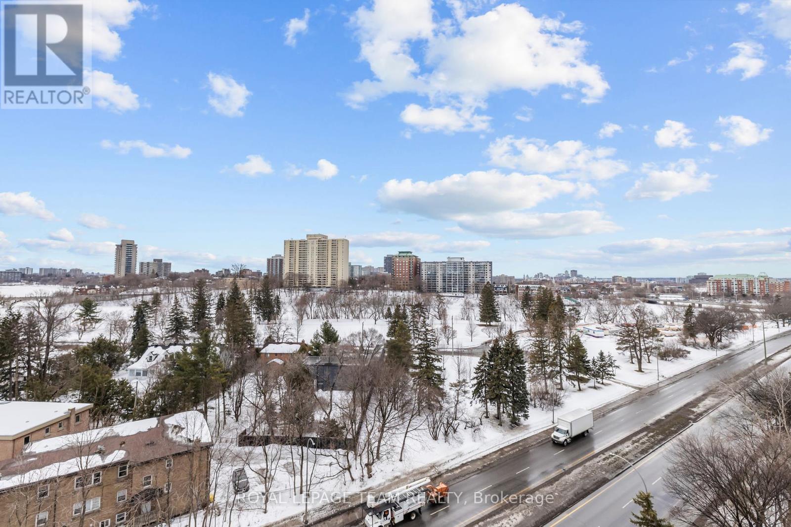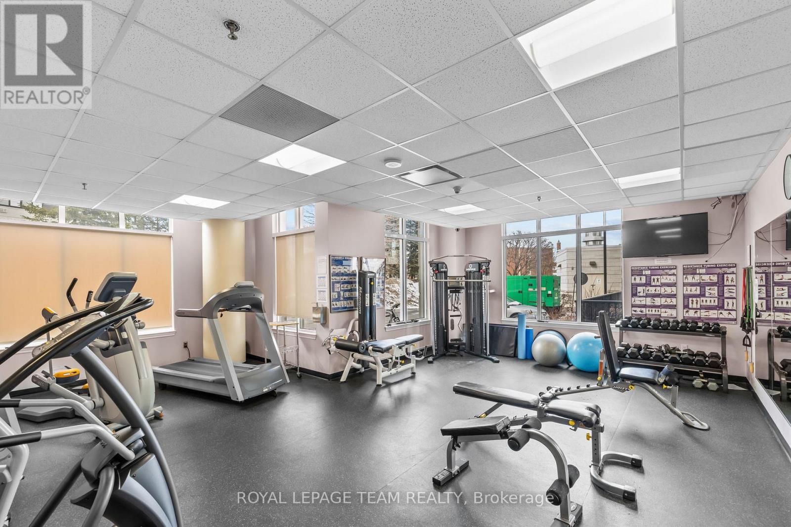1002 - 70 Landry Street Ottawa, Ontario K1L 0A8

$679,000管理费,Heat, Water, Insurance
$791.74 每月
管理费,Heat, Water, Insurance
$791.74 每月Welcome to Unit 1002 at the lovely La Tiffani. If you enjoy a beautiful view, this is the one for you. This stunning, open concept 2 bedroom 2 bathroom plus den corner unit is spectacular. Filled with natural sunlight with just about floor to ceiling windows allowing for breathtaking views of this beautiful city overlooking the Rideau River. I would imagine this view while cooking in this kitchen is a chef's fantasy. It has it all with in-unit laundry, a great parking space in the underground garage & a storage locker included. La Tiffani's common elements are top notch, with access to the indoor Pool, gym, party/meeting room, and visitor parking. Living in Beachwood is very convenient as it is walking distance from grocery stores, restaurants, & coffee shops. It's time to call this beautiful space home! Come check out this view! (id:44758)
房源概要
| MLS® Number | X12017359 |
| 房源类型 | 民宅 |
| 社区名字 | 3402 - Vanier |
| 社区特征 | Pet Restrictions |
| 特征 | 阳台, In Suite Laundry |
| 总车位 | 1 |
详 情
| 浴室 | 2 |
| 地上卧房 | 2 |
| 总卧房 | 2 |
| 公寓设施 | 健身房, 宴会厅, Visitor Parking, Storage - Locker |
| 赠送家电包括 | 洗碗机, 烘干机, 微波炉, 炉子, 洗衣机, 冰箱 |
| 空调 | 中央空调 |
| 外墙 | 混凝土, 砖 |
| 供暖方式 | 天然气 |
| 供暖类型 | 压力热风 |
| 内部尺寸 | 1000 - 1199 Sqft |
| 类型 | 公寓 |
车 位
| 地下 | |
| Garage |
土地
| 英亩数 | 无 |
房 间
| 楼 层 | 类 型 | 长 度 | 宽 度 | 面 积 |
|---|---|---|---|---|
| 一楼 | 卧室 | 3.718 m | 3.23 m | 3.718 m x 3.23 m |
| 一楼 | 第二卧房 | 3.444 m | 3.048 m | 3.444 m x 3.048 m |
| 一楼 | 厨房 | 2.529 m | 3.048 m | 2.529 m x 3.048 m |
| 一楼 | 客厅 | 7.467 m | 3.383 m | 7.467 m x 3.383 m |
| 一楼 | 衣帽间 | 2.529 m | 2.956 m | 2.529 m x 2.956 m |
https://www.realtor.ca/real-estate/28019691/1002-70-landry-street-ottawa-3402-vanier

