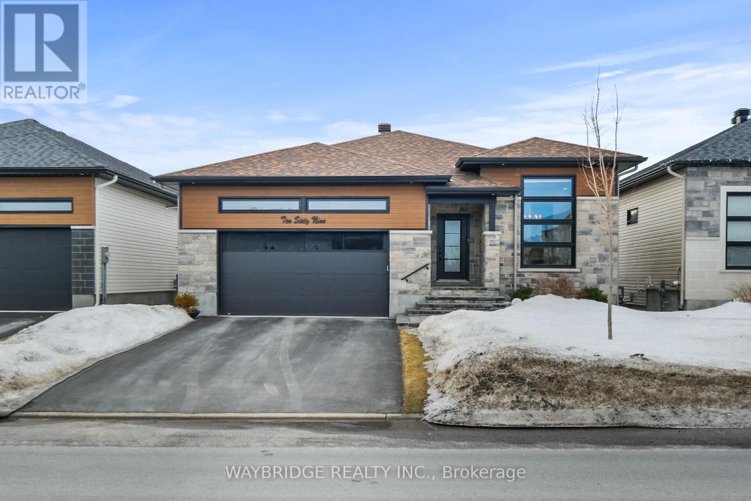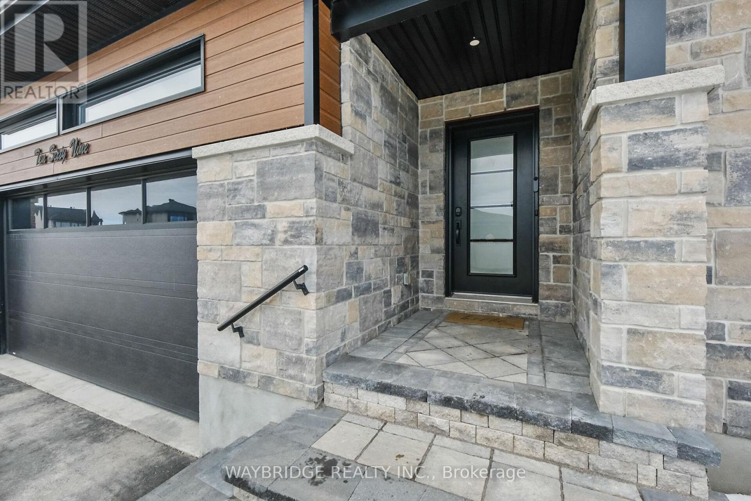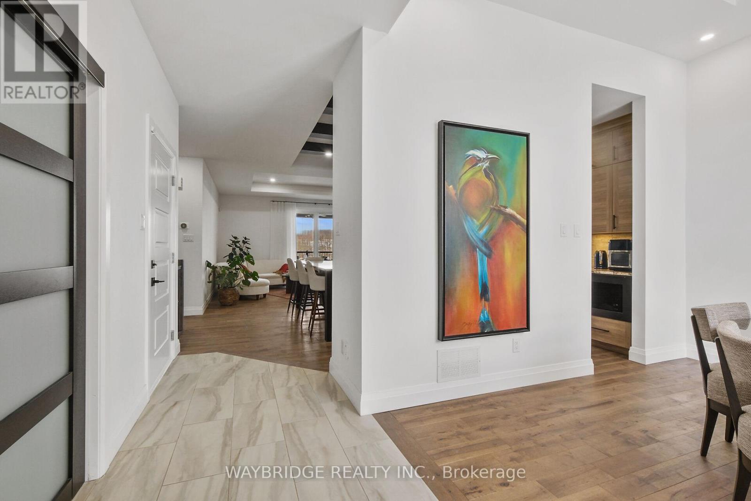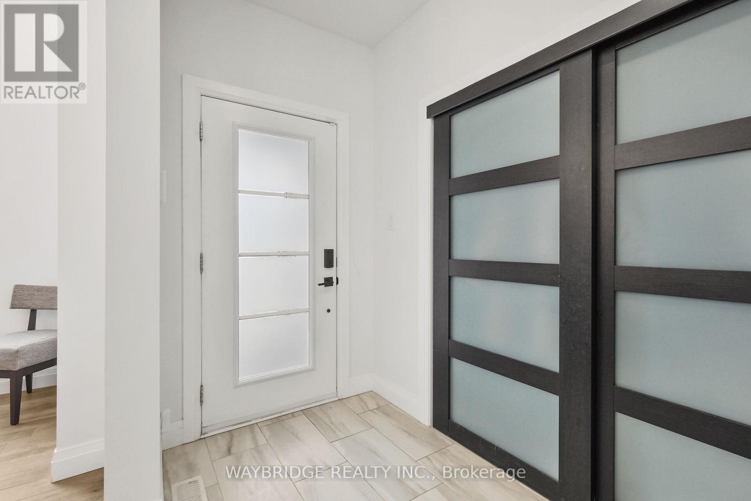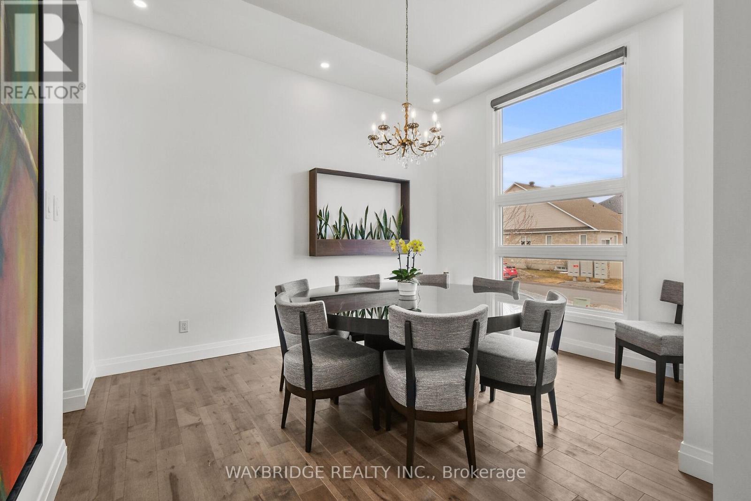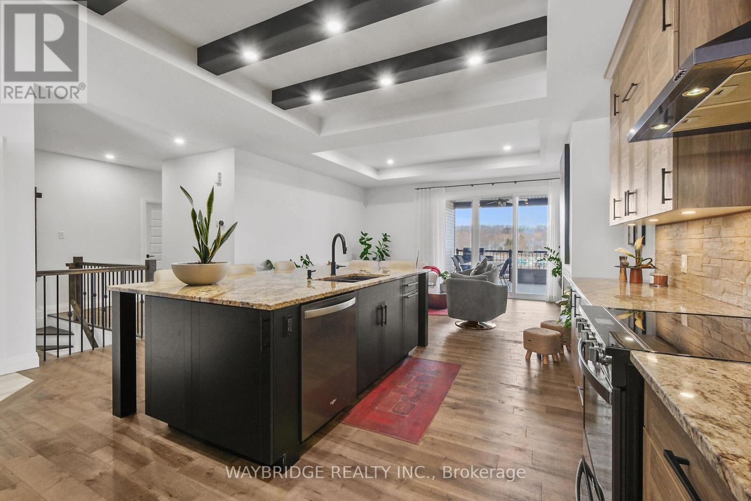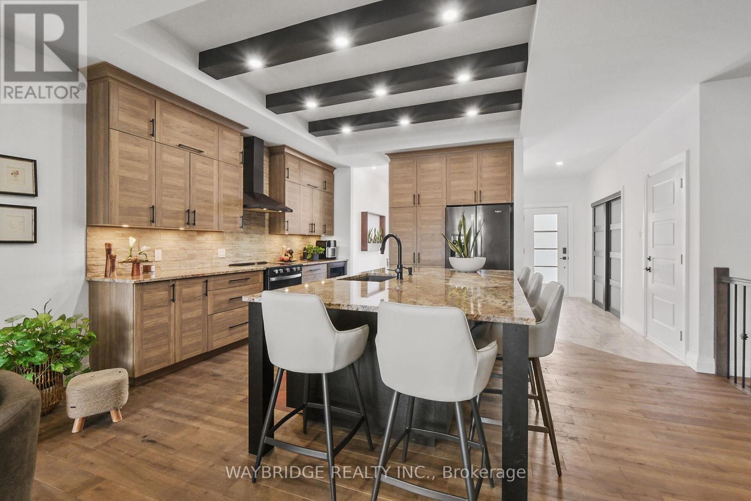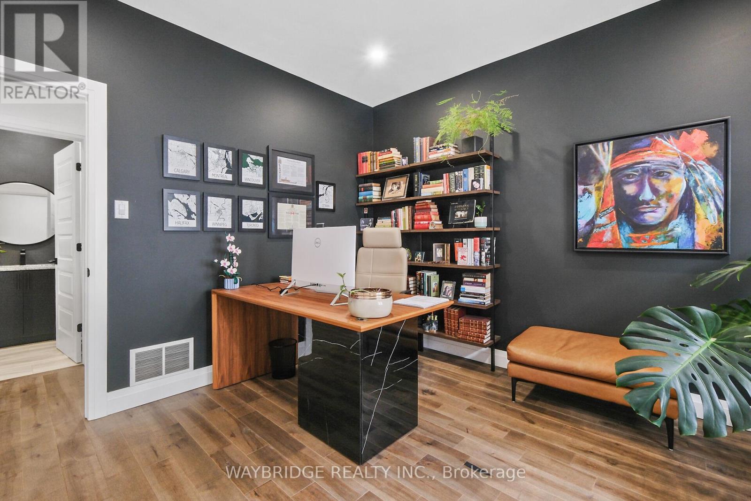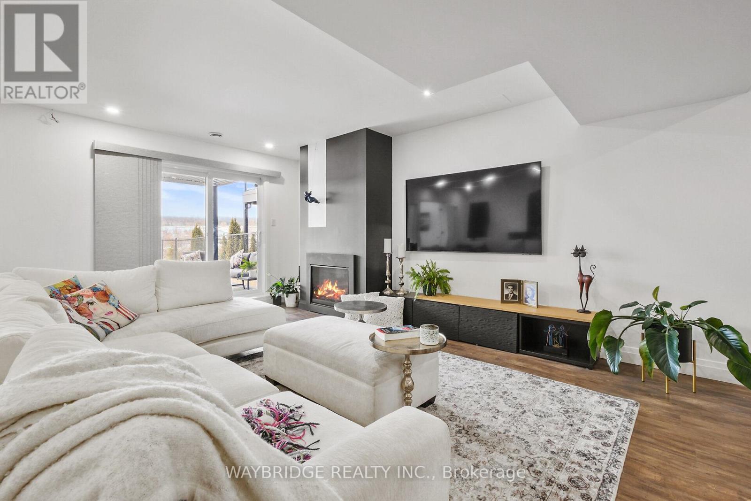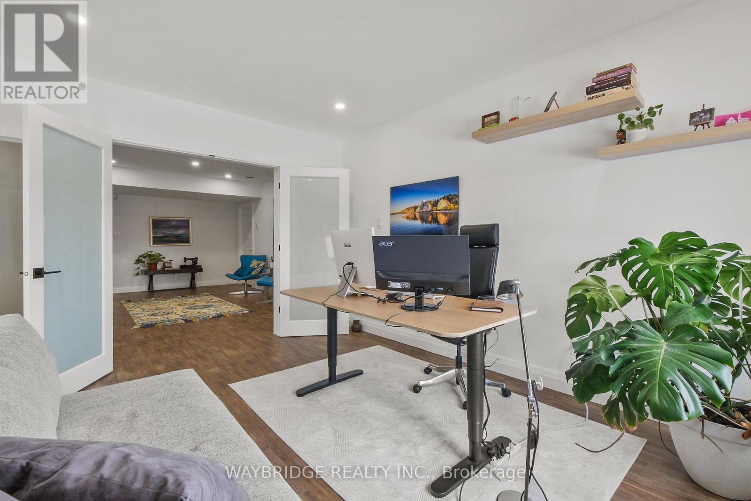5 卧室
6 浴室
1500 - 2000 sqft
平房
壁炉
中央空调, 换气器
风热取暖
$949,900
Welcome to 1069 Diamond St., located in the desirable Morris Village of Rockland. This stunning 2019 bungalow offers an abundance of natural light and an inviting open-concept layout. The kitchen is a chef's dream, featuring luxurious granite countertops and a spacious island that flows effortlessly into the large formal dining area. Throughout the home, you'll find premium finishes, including two-toned, floor-to-ceiling cabinetry and sophisticated cuffed ceilings. The living room exudes comfort with a cozy natural gas fireplace, while the covered balcony is perfect for summer BBQs and gatherings.The main floor includes three bedrooms, highlighted by a beautiful primary suite with a walk-in closet and a spacious en-suite bathroom. The newly renovated walkout basement offers two extra rooms that can be used as a home office, gym, or guest space, along with a full bathroom. The walkout feature provides direct access to the backyard, offering seamless indoor-outdoor living. For added convenience, this home features an attached two-car garage. This luxurious property is truly a dream home waiting for you to move in and enjoy. (id:44758)
房源概要
|
MLS® Number
|
X12032720 |
|
房源类型
|
民宅 |
|
社区名字
|
607 - Clarence/Rockland Twp |
|
特征
|
Guest Suite |
|
总车位
|
4 |
详 情
|
浴室
|
6 |
|
地上卧房
|
3 |
|
地下卧室
|
2 |
|
总卧房
|
5 |
|
Age
|
6 To 15 Years |
|
公寓设施
|
Fireplace(s) |
|
赠送家电包括
|
Water Heater, 洗碗机, 烘干机, Hood 电扇, 微波炉, 炉子, 洗衣机, 冰箱 |
|
建筑风格
|
平房 |
|
地下室进展
|
已装修 |
|
地下室功能
|
Walk Out |
|
地下室类型
|
N/a (finished) |
|
施工种类
|
独立屋 |
|
空调
|
Central Air Conditioning, 换气机 |
|
外墙
|
乙烯基壁板, 石 |
|
Fire Protection
|
报警系统, Smoke Detectors |
|
壁炉
|
有 |
|
Fireplace Total
|
2 |
|
地基类型
|
混凝土浇筑 |
|
供暖方式
|
天然气 |
|
供暖类型
|
压力热风 |
|
储存空间
|
1 |
|
内部尺寸
|
1500 - 2000 Sqft |
|
类型
|
独立屋 |
|
设备间
|
市政供水 |
车 位
土地
|
英亩数
|
无 |
|
围栏类型
|
Fenced Yard |
|
污水道
|
Sanitary Sewer |
|
土地深度
|
105 Ft |
|
土地宽度
|
49 Ft ,2 In |
|
不规则大小
|
49.2 X 105 Ft |
|
规划描述
|
住宅 |
房 间
| 楼 层 |
类 型 |
长 度 |
宽 度 |
面 积 |
|
地下室 |
设备间 |
2.19 m |
1.62 m |
2.19 m x 1.62 m |
|
地下室 |
卧室 |
5.56 m |
4.97 m |
5.56 m x 4.97 m |
|
地下室 |
第二卧房 |
3.51 m |
4.26 m |
3.51 m x 4.26 m |
|
地下室 |
家庭房 |
7.76 m |
5.51 m |
7.76 m x 5.51 m |
|
地下室 |
起居室 |
5.22 m |
3.91 m |
5.22 m x 3.91 m |
|
一楼 |
主卧 |
4.53 m |
4.26 m |
4.53 m x 4.26 m |
|
一楼 |
第二卧房 |
3.95 m |
3.16 m |
3.95 m x 3.16 m |
|
一楼 |
第二卧房 |
3.95 m |
3.51 m |
3.95 m x 3.51 m |
|
一楼 |
客厅 |
5.22 m |
4.38 m |
5.22 m x 4.38 m |
|
一楼 |
厨房 |
5.22 m |
4.16 m |
5.22 m x 4.16 m |
|
一楼 |
餐厅 |
4.14 m |
3.6 m |
4.14 m x 3.6 m |
设备间
https://www.realtor.ca/real-estate/28053726/1069-diamond-street-clarence-rockland-607-clarencerockland-twp


