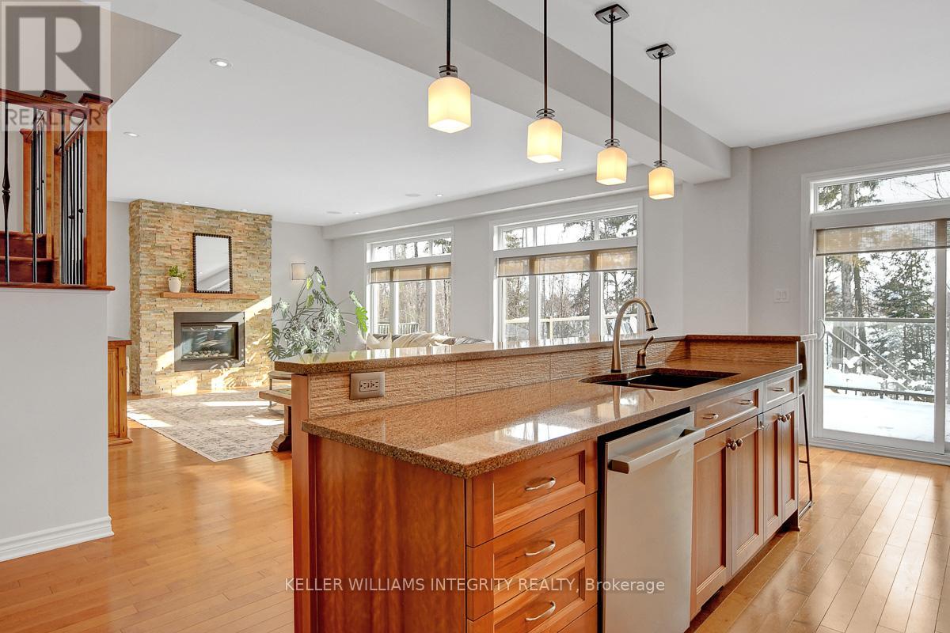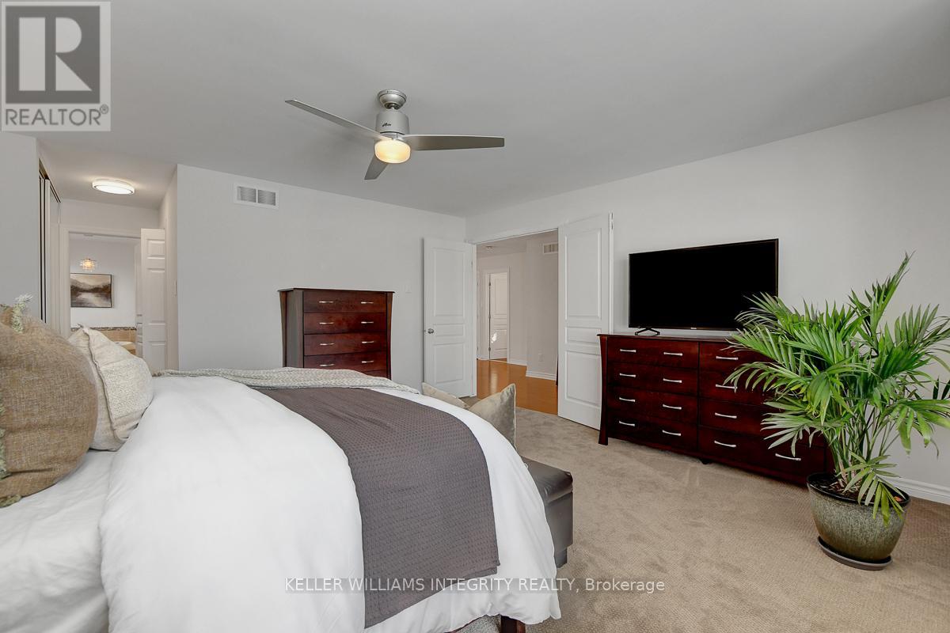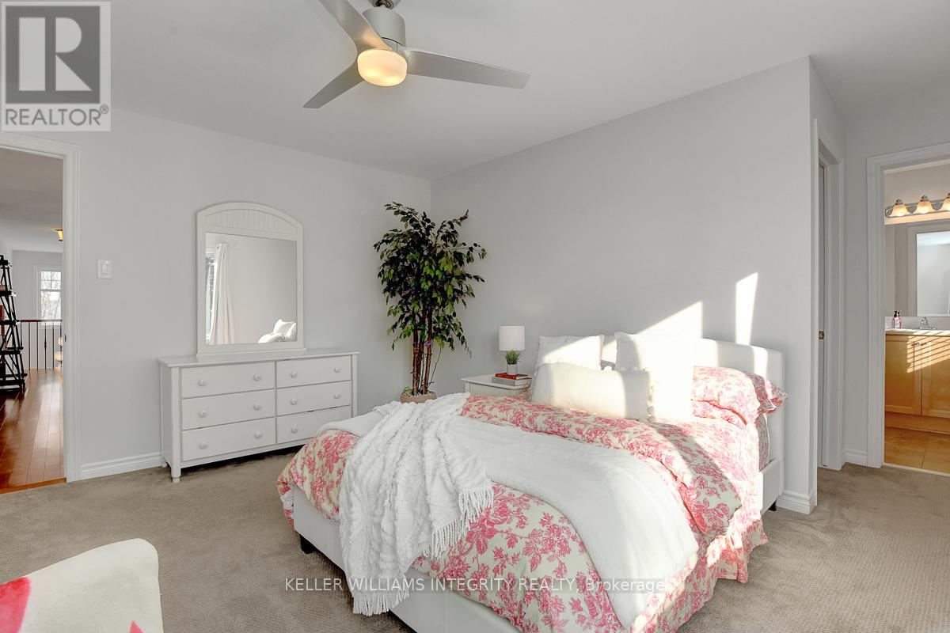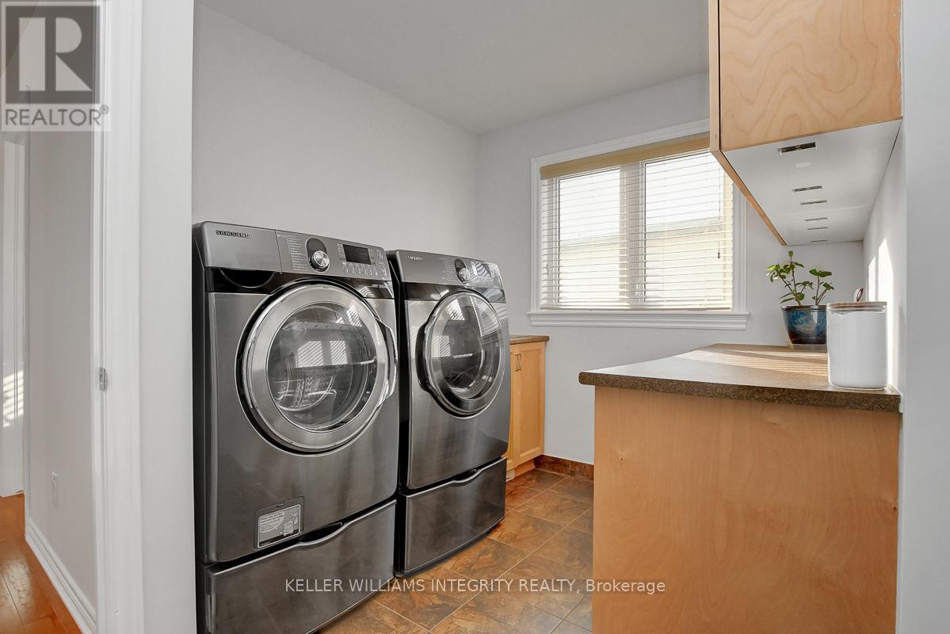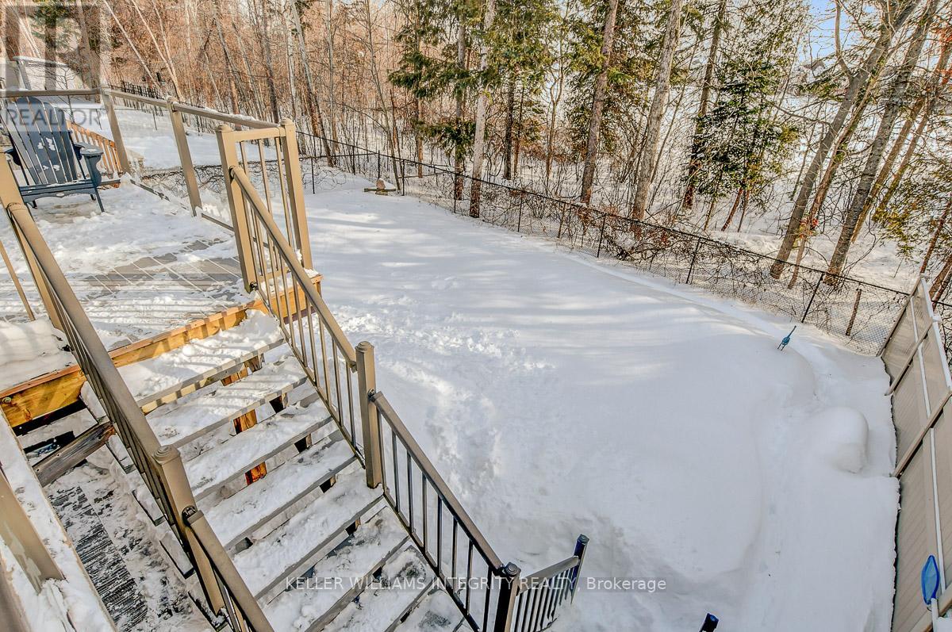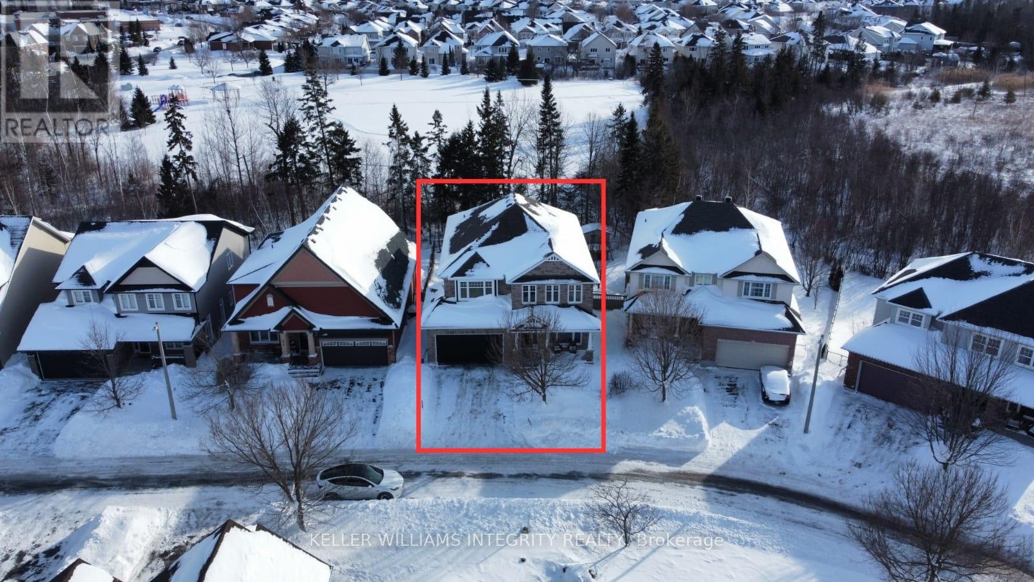4 卧室
5 浴室
3000 - 3500 sqft
壁炉
Inground Pool
中央空调
风热取暖
Landscaped
$1,279,000
This exceptional 4-bed, 5-bath home is in the heart of Jackson Trails and nestled on a premium south-facing lot with no rear neighbours & backs onto a park. Step inside to find an open-concept layout with hardwood flooring throughout. At the front of the home, the formal living & dining rooms offer elegant spaces for entertaining. The central hardwood staircase is open to the 2nd floor & overlooks the spacious family room & incredible kitchen. A chefs dream, this kitchen boasts custom cabinetry, ample cupboard & counter space, a massive island with a breakfast bar, walk-in pantry, stainless steel appliances (including a wall oven & speed oven), & a wine fridge. The main floor also offers an office, powder room, & a mudroom with access to the oversized 2-car garage. Upstairs, the open & airy landing leads to 4 bedrooms & a large laundry room. The primary suite is a retreat, featuring a walk-in closet & a luxurious 5-piece ensuite with a glass shower & soaker tub. The 2nd bedroom also boasts its own walk-in closet & ensuite. The 3rd & 4th bedrooms are bright & well-sized, with easy access to an additional full bathroom. The walk-out basement is bright & airy with a spacious open-concept rec room perfect for entertaining, a home gym, a game area, & powder room. French glass doors open seamlessly to the covered patio, creating a perfect indoor-outdoor flow so you can step outside to your incredible backyard oasis. Your new yard boasts an inground saltwater pool, hot tub, covered patio, & an upper deck with clear railings & a gas BBQ. Additional standout features include custom blinds, upgraded lighting throughout, a 200-amp electrical service (EV ready), & a built-in speaker system that extends throughout the main floor, upper deck, lower patio, & even rock speakers by the pool. Tucked away on a quiet cul-de-sac with no through traffic, this home is just minutes from shopping, restaurants, schools, parks, & walking trails. (id:44758)
房源概要
|
MLS® Number
|
X12069725 |
|
房源类型
|
民宅 |
|
社区名字
|
8211 - Stittsville (North) |
|
特征
|
Cul-de-sac |
|
总车位
|
4 |
|
Pool Features
|
Salt Water Pool |
|
泳池类型
|
Inground Pool |
|
结构
|
Deck, Patio(s), Porch |
详 情
|
浴室
|
5 |
|
地上卧房
|
4 |
|
总卧房
|
4 |
|
Age
|
6 To 15 Years |
|
公寓设施
|
Fireplace(s) |
|
赠送家电包括
|
Hot Tub, Garage Door Opener Remote(s), 烤箱 - Built-in, Central Vacuum, Blinds, 洗碗机, 烘干机, Garage Door Opener, Hood 电扇, 微波炉, 烤箱, 炉子, 洗衣机, Wine Fridge, 冰箱 |
|
地下室进展
|
已装修 |
|
地下室功能
|
Walk Out |
|
地下室类型
|
N/a (finished) |
|
Construction Status
|
Insulation Upgraded |
|
施工种类
|
独立屋 |
|
空调
|
中央空调 |
|
外墙
|
砖, 乙烯基壁板 |
|
壁炉
|
有 |
|
Fireplace Total
|
2 |
|
地基类型
|
混凝土浇筑 |
|
客人卫生间(不包含洗浴)
|
2 |
|
供暖方式
|
天然气 |
|
供暖类型
|
压力热风 |
|
储存空间
|
2 |
|
内部尺寸
|
3000 - 3500 Sqft |
|
类型
|
独立屋 |
|
设备间
|
市政供水 |
车 位
土地
|
英亩数
|
无 |
|
围栏类型
|
Fenced Yard |
|
Landscape Features
|
Landscaped |
|
污水道
|
Sanitary Sewer |
|
土地深度
|
117 Ft ,2 In |
|
土地宽度
|
47 Ft |
|
不规则大小
|
47 X 117.2 Ft |
|
规划描述
|
R3z[728] |
房 间
| 楼 层 |
类 型 |
长 度 |
宽 度 |
面 积 |
|
二楼 |
第三卧房 |
3.33 m |
4.31 m |
3.33 m x 4.31 m |
|
二楼 |
Bedroom 4 |
3.33 m |
4.24 m |
3.33 m x 4.24 m |
|
二楼 |
浴室 |
2.29 m |
2.32 m |
2.29 m x 2.32 m |
|
二楼 |
洗衣房 |
3.34 m |
2.32 m |
3.34 m x 2.32 m |
|
二楼 |
主卧 |
4.65 m |
4.85 m |
4.65 m x 4.85 m |
|
二楼 |
浴室 |
3.57 m |
3 m |
3.57 m x 3 m |
|
二楼 |
第二卧房 |
3.73 m |
4.31 m |
3.73 m x 4.31 m |
|
Lower Level |
娱乐,游戏房 |
9.94 m |
4.36 m |
9.94 m x 4.36 m |
|
Lower Level |
浴室 |
2.28 m |
2.33 m |
2.28 m x 2.33 m |
|
Lower Level |
其它 |
8.27 m |
5.11 m |
8.27 m x 5.11 m |
|
一楼 |
客厅 |
3.1 m |
4.18 m |
3.1 m x 4.18 m |
|
一楼 |
餐厅 |
3.35 m |
3.51 m |
3.35 m x 3.51 m |
|
一楼 |
家庭房 |
4.74 m |
5.59 m |
4.74 m x 5.59 m |
|
一楼 |
厨房 |
4.71 m |
6.9 m |
4.71 m x 6.9 m |
|
一楼 |
Office |
3.01 m |
3.16 m |
3.01 m x 3.16 m |
|
一楼 |
Mud Room |
1.6 m |
3.36 m |
1.6 m x 3.36 m |
https://www.realtor.ca/real-estate/28137497/514-bryce-place-ottawa-8211-stittsville-north
















