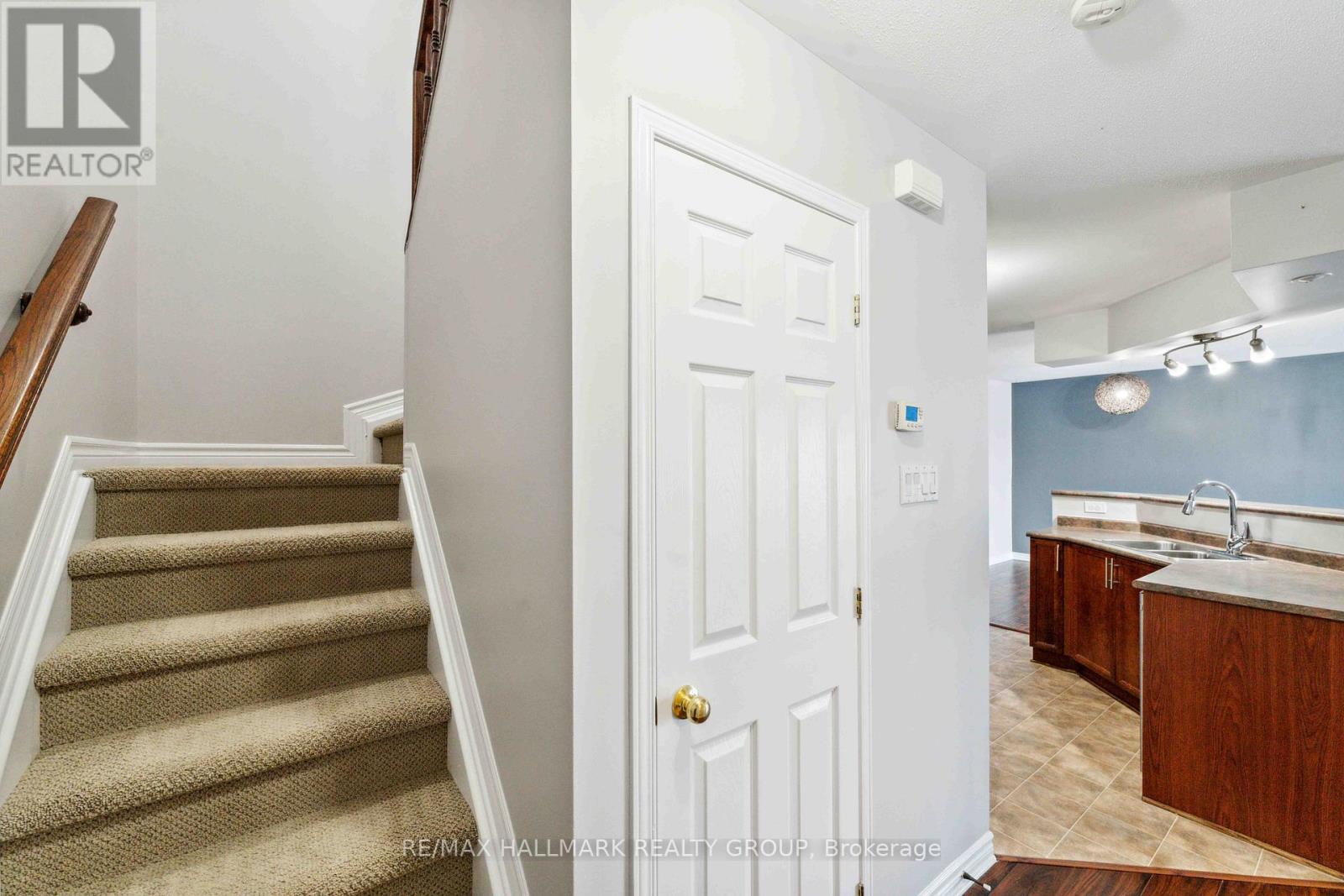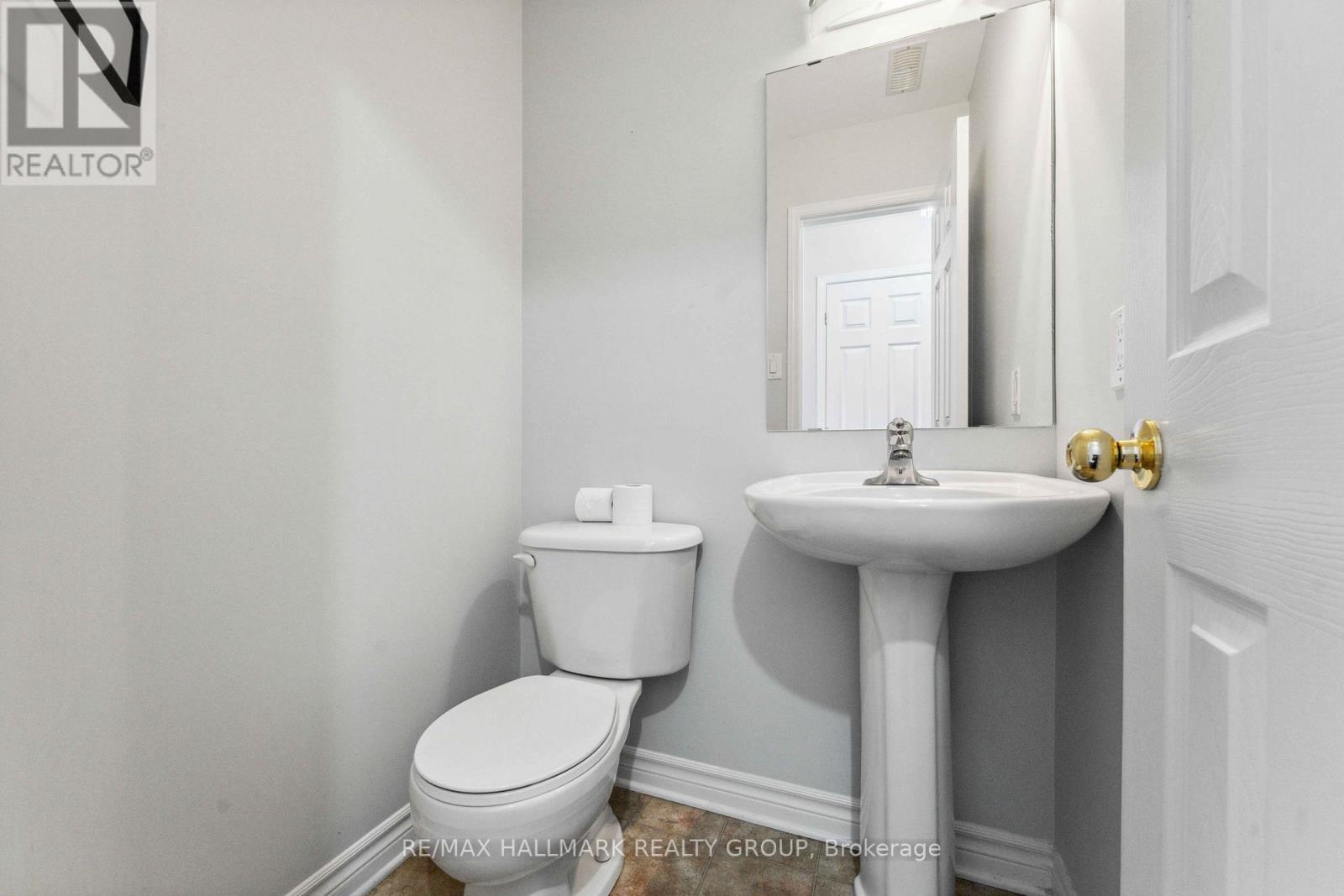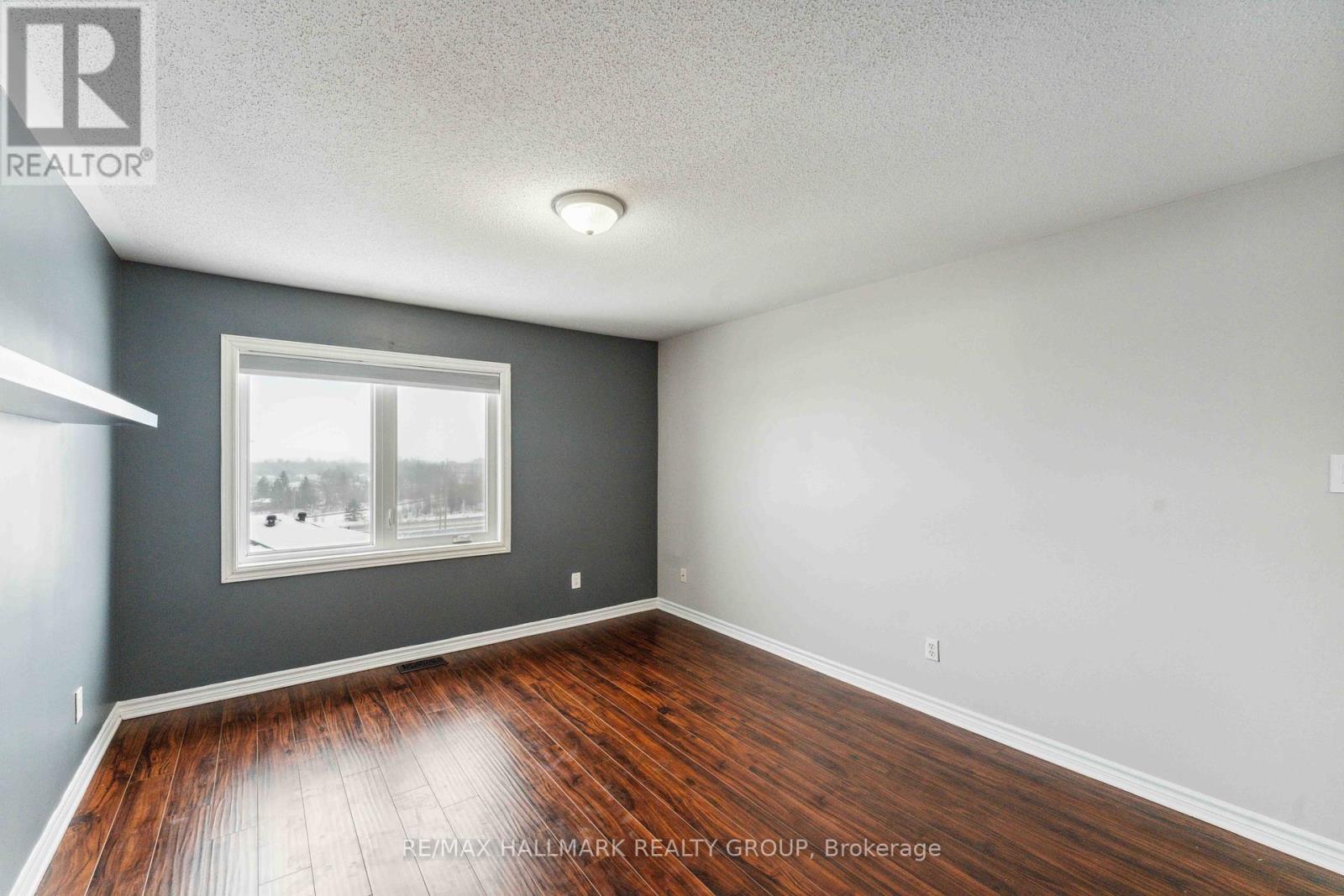214 - 3275 St Joseph Boulevard Ottawa, Ontario K1E 3Y2

$399,900管理费,Water, Insurance, Parking, Common Area Maintenance
$498.76 每月
管理费,Water, Insurance, Parking, Common Area Maintenance
$498.76 每月Welcome to this beautifully designed, upper level unit at 3275 St Joseph Blvd in Orleans! Offering 3 spacious bedrooms, and 3 bathrooms, this condo is perfect for those looking for a bright, comfortable home with plenty of living space. Upon entering, you'll immediately notice the open-concept main floor, where natural light pours in through large windows. The large kitchen offers tons of cabinet space and Stainless Steel appliances. It flows seamlessly into the living and dining areas, ideal for entertaining guests or relaxing with loved ones. Step outside onto your private north-facing balcony, where you can enjoy tranquil views of the Gatineau Hills. This outdoor space is perfect for morning coffee or evening relaxation. The second level primary bedroom is a peaceful retreat, complete with a walk-in closet and a 3-piece ensuite for added privacy and convenience. Two additional bedrooms, a second full bathroom and laundry room complete the upper floor. Additional highlights include two parking spaces: one underground and one surfaced, ensuring you always have a place to park. Located in the heart of Orleans, this condo is close to shopping, dining, parks, and schools, making it an ideal location for families, professionals, and first-time buyers. Some photos virtually staged. (id:44758)
房源概要
| MLS® Number | X12020705 |
| 房源类型 | 民宅 |
| 社区名字 | 1102 - Bilberry Creek/Queenswood Heights |
| 社区特征 | Pet Restrictions |
| 特征 | In Suite Laundry |
| 总车位 | 2 |
详 情
| 浴室 | 3 |
| 地上卧房 | 3 |
| 总卧房 | 3 |
| 赠送家电包括 | 洗碗机, 烘干机, Hood 电扇, 炉子, 洗衣机, 冰箱 |
| 空调 | 中央空调 |
| 外墙 | 砖 |
| 客人卫生间(不包含洗浴) | 1 |
| 供暖方式 | 天然气 |
| 供暖类型 | 压力热风 |
| 类型 | 联排别墅 |
车 位
| 地下 | |
| Garage |
土地
| 英亩数 | 无 |
房 间
| 楼 层 | 类 型 | 长 度 | 宽 度 | 面 积 |
|---|---|---|---|---|
| 二楼 | 主卧 | 3.73 m | 4.08 m | 3.73 m x 4.08 m |
| 二楼 | 第二卧房 | 2.69 m | 3.25 m | 2.69 m x 3.25 m |
| 二楼 | 第三卧房 | 2.32 m | 3.55 m | 2.32 m x 3.55 m |
| 二楼 | 洗衣房 | 1.28 m | 1.51 m | 1.28 m x 1.51 m |
| 二楼 | 浴室 | 1.56 m | 2.55 m | 1.56 m x 2.55 m |
| 二楼 | 浴室 | 2.44 m | 1.51 m | 2.44 m x 1.51 m |
| 二楼 | 其它 | 1.35 m | 2.55 m | 1.35 m x 2.55 m |
| 一楼 | 餐厅 | 3.29 m | 3.46 m | 3.29 m x 3.46 m |
| 一楼 | 浴室 | 1.32 m | 1.28 m | 1.32 m x 1.28 m |
| 一楼 | 门厅 | 1.45 m | 1.45 m | 1.45 m x 1.45 m |
| 一楼 | 其它 | 3.65 m | 2.44 m | 3.65 m x 2.44 m |
| 一楼 | 客厅 | 6.34 m | 3.35 m | 6.34 m x 3.35 m |
| 一楼 | 厨房 | 3.46 m | 3.46 m | 3.46 m x 3.46 m |








































