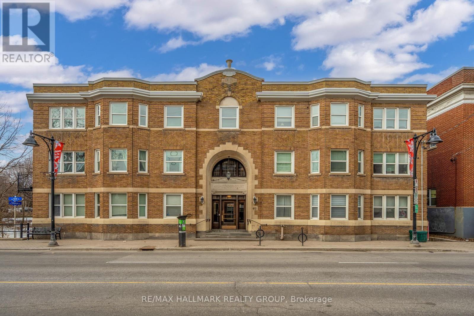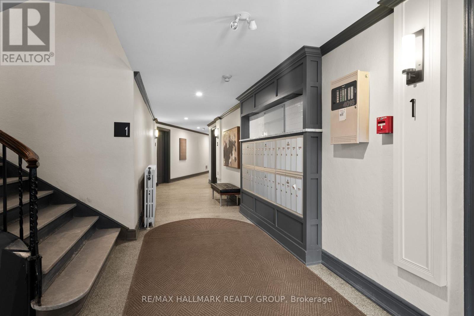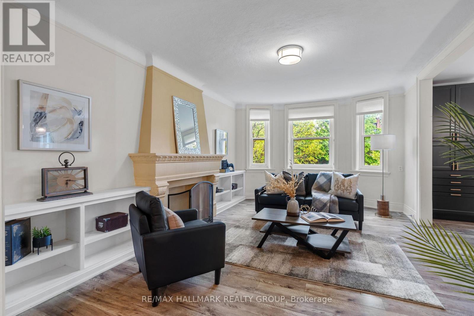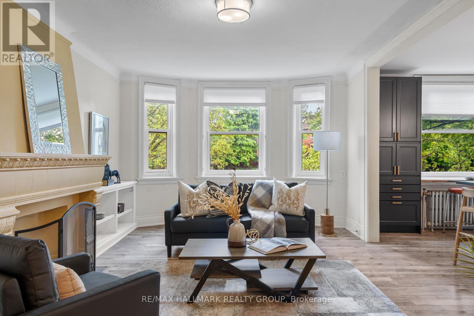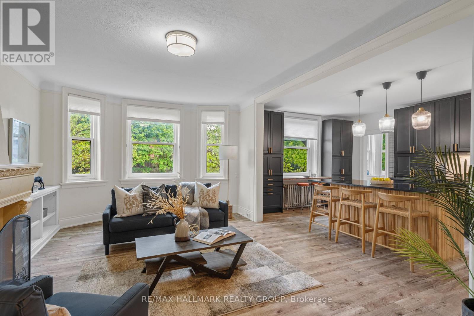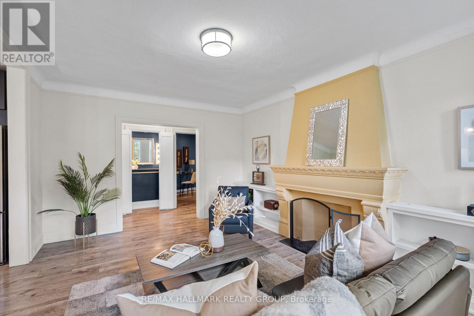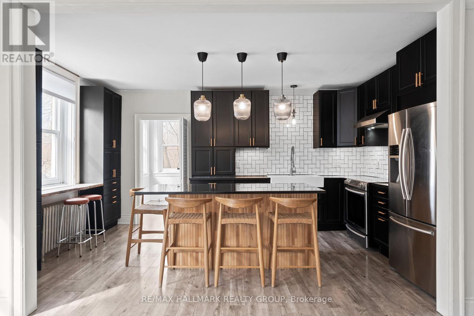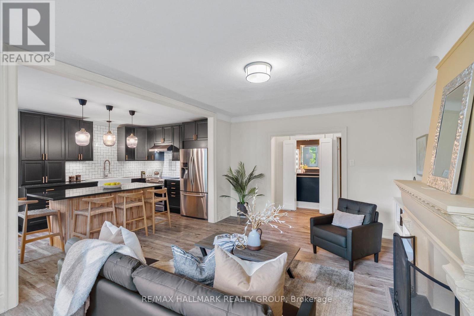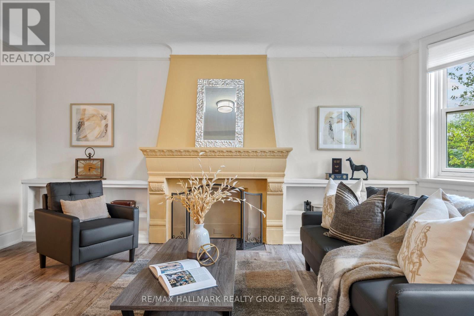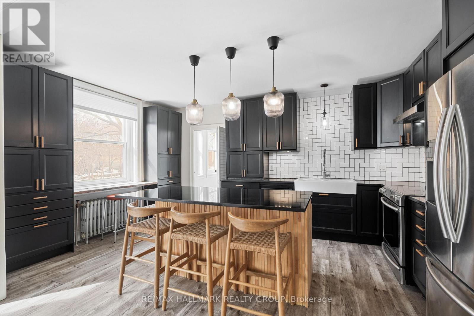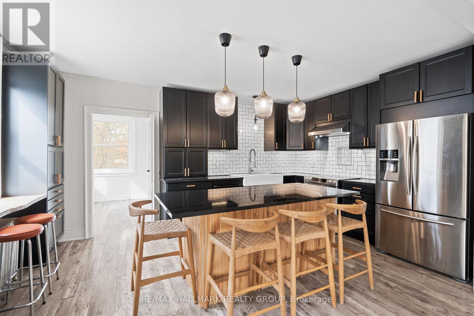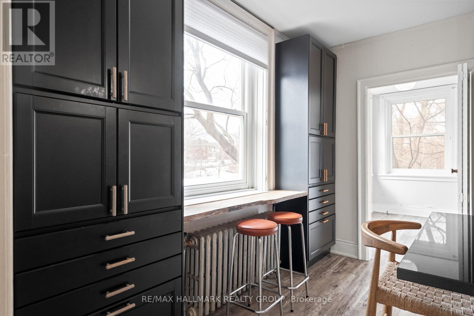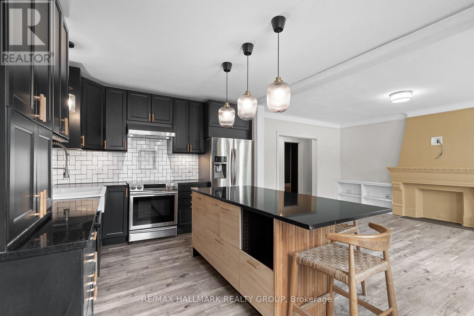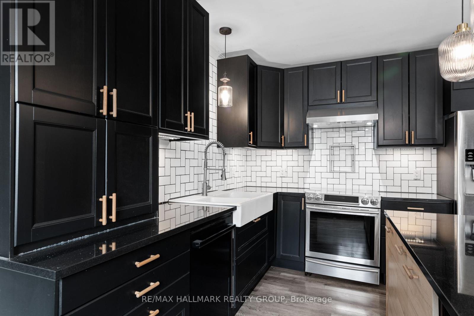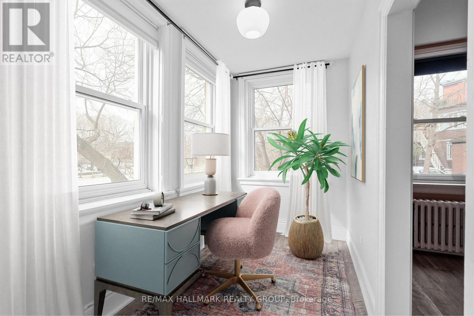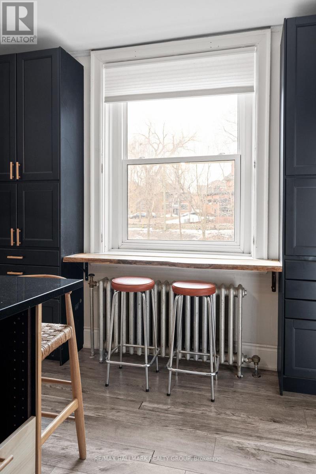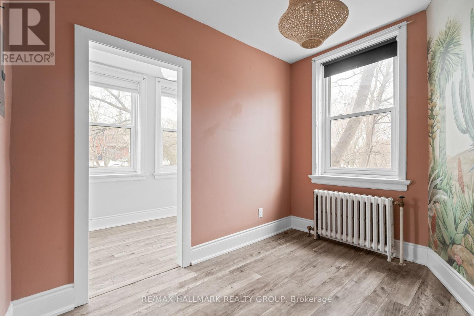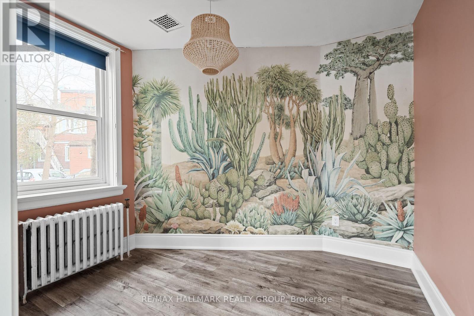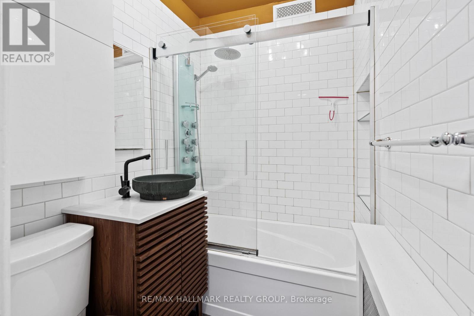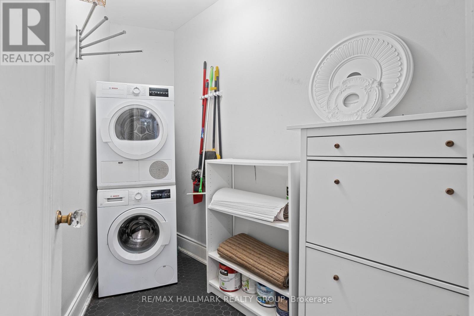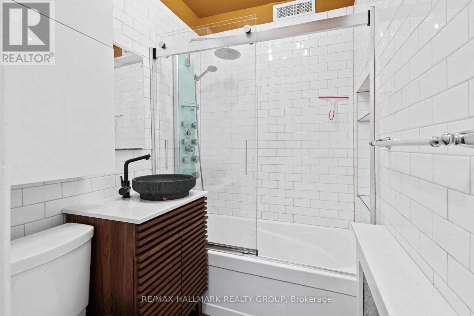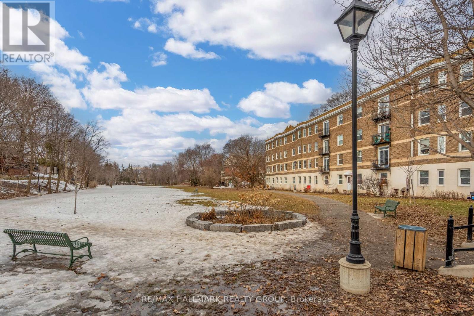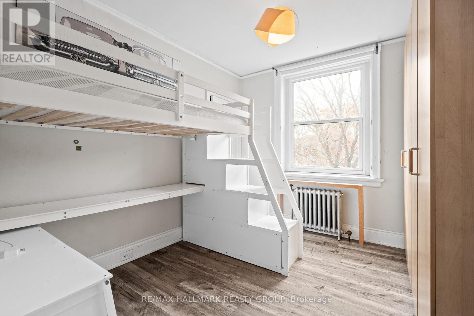9 - 612 Bank Street Ottawa, Ontario K1S 3T6

$735,000管理费,Heat, Insurance, Water
$1,020.81 每月
管理费,Heat, Insurance, Water
$1,020.81 每月Discover the charm of this stunning Art Deco condo located in the Ambassador Court building, ideally situated at the back of the building for a serene living experience while still being just moments away from the vibrant energy of the Glebe! Steps to trendy shops/boutiques, cafes, restaurants and bike/running paths and a short walk to the Canal/TD place! This beautifully renovated residence features 2 spacious bedrooms, with an additional versatile den that can easily serve as a third bedroom, along with a rare in-unit laundry room for added convenience. The open-concept layout (perfect for entertaining!) seamlessly blends a modern kitchen (with an abundance of cupboards/counter space) and living area, bathed in natural light from 9 oversized windows that offer picturesque views of Central Park to the South. 1 storage locker included. Parking is extra and rented for $200/mth. Don't miss your chance to own a piece of Ottawa's heritage, schedule your private showing today! (id:44758)
房源概要
| MLS® Number | X12040947 |
| 房源类型 | 民宅 |
| 社区名字 | 4401 - Glebe |
| 附近的便利设施 | 公园, 公共交通, 学校 |
| 社区特征 | Pet Restrictions, 社区活动中心 |
| 特征 | 无地毯, In Suite Laundry |
| 总车位 | 1 |
| View Type | City View |
详 情
| 浴室 | 1 |
| 地上卧房 | 2 |
| 总卧房 | 2 |
| Age | 51 To 99 Years |
| 公寓设施 | Storage - Locker |
| 赠送家电包括 | 洗碗机, 烘干机, Hood 电扇, 炉子, 洗衣机, 冰箱 |
| 外墙 | 砖 |
| Fire Protection | Security System |
| 供暖方式 | 天然气 |
| 供暖类型 | 地暖 |
| 内部尺寸 | 1000 - 1199 Sqft |
| 类型 | 公寓 |
车 位
| 地下 | |
| Garage |
土地
| 英亩数 | 无 |
| 土地便利设施 | 公园, 公共交通, 学校 |
| 规划描述 | R5b |
房 间
| 楼 层 | 类 型 | 长 度 | 宽 度 | 面 积 |
|---|---|---|---|---|
| 一楼 | 客厅 | 5.48 m | 3.8 m | 5.48 m x 3.8 m |
| 一楼 | 厨房 | 5 m | 3.43 m | 5 m x 3.43 m |
| 一楼 | 餐厅 | 3.06 m | 1.81 m | 3.06 m x 1.81 m |
| 一楼 | 衣帽间 | 3.06 m | 2.77 m | 3.06 m x 2.77 m |
| 一楼 | 主卧 | 4.9 m | 3.02 m | 4.9 m x 3.02 m |
| 一楼 | 卧室 | 3.38 m | 2.82 m | 3.38 m x 2.82 m |
| 一楼 | 浴室 | 1.73 m | 1.52 m | 1.73 m x 1.52 m |
| 一楼 | 洗衣房 | 2.74 m | 1.58 m | 2.74 m x 1.58 m |
| 一楼 | 门厅 | 6.01 m | 1.14 m | 6.01 m x 1.14 m |
https://www.realtor.ca/real-estate/28072341/9-612-bank-street-ottawa-4401-glebe

