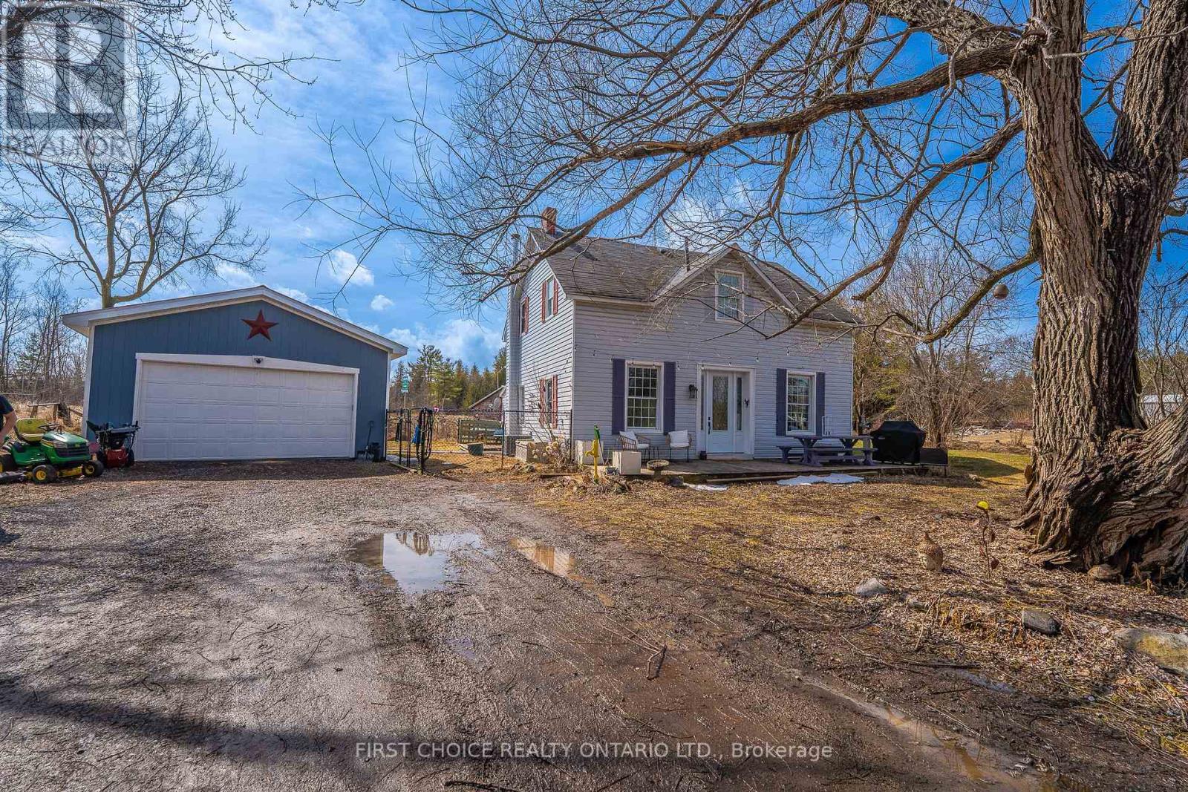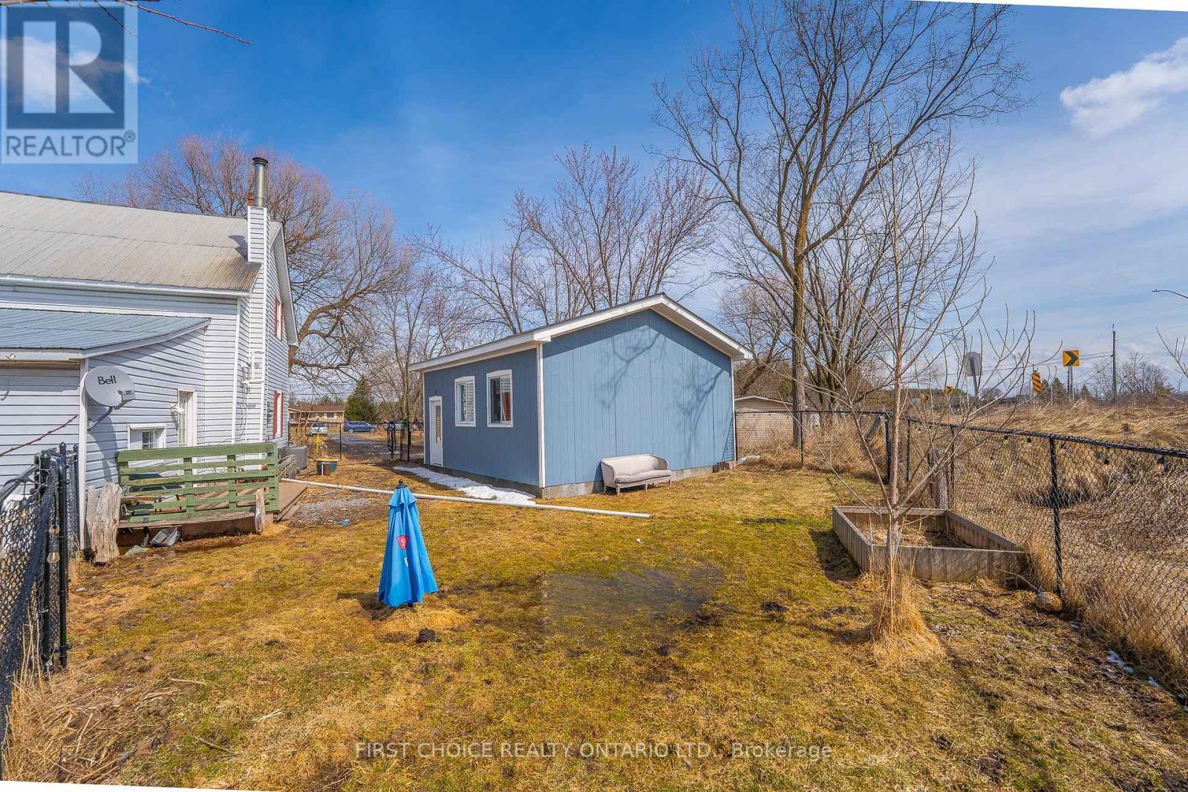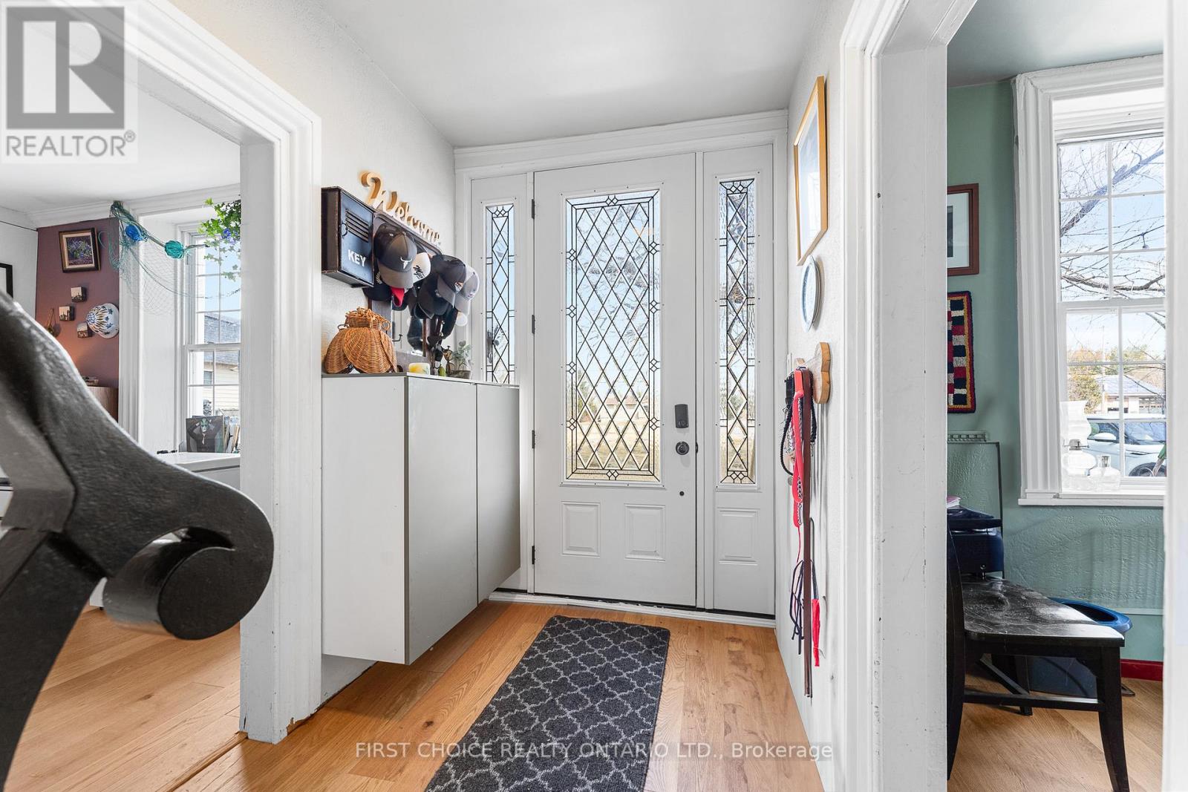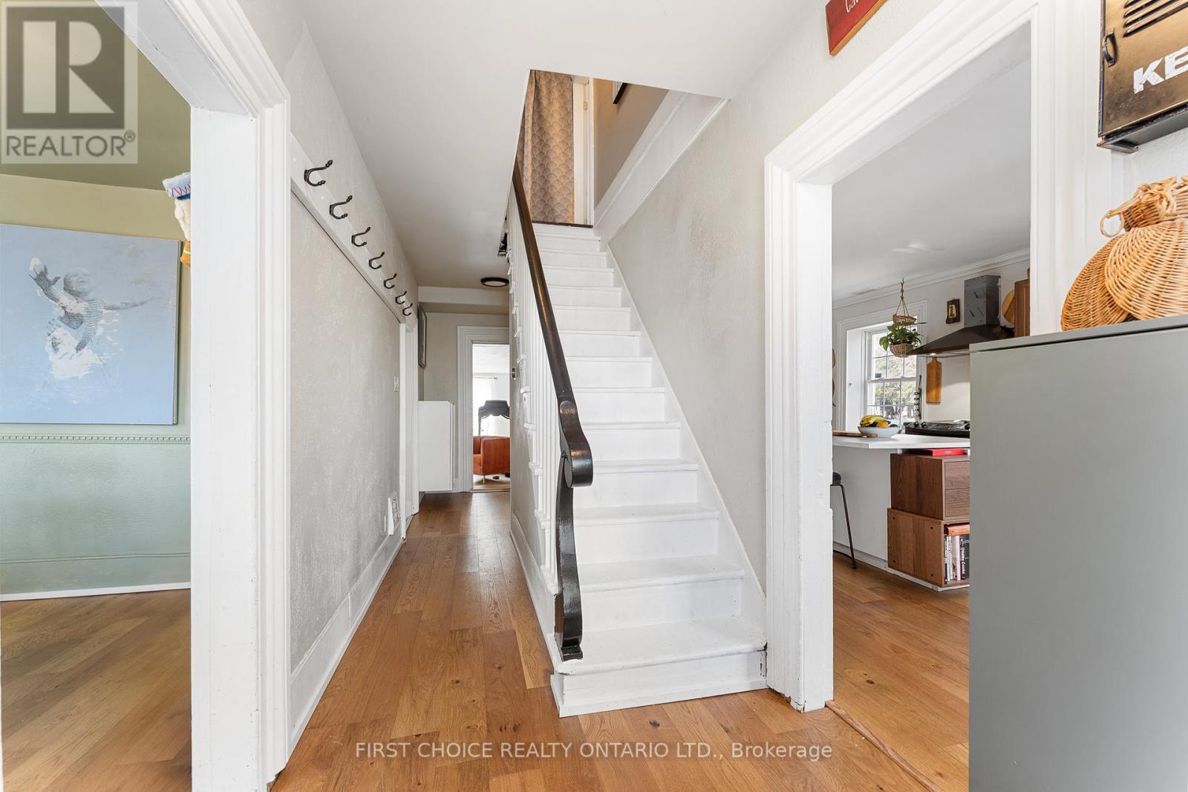4 卧室
2 浴室
1100 - 1500 sqft
中央空调
风热取暖
$698,888
New Listing! Rarely do you find an opportunity to own a country home in Kanata! Detached 4 bedroom 2 bath home with oversized detached garage, garage offers high ceilings finished walls, windows and built in storage and measures 24ft X 20ft . Well appointed on its large lot 106 ft x 285 ft lot, this home exudes charm and brims with opportunity for its future owners.The main floor offers welcoming foyer. Note the high ceilings, deep baseboards and new flooring that flows throughout the main level. Family oriented in size, the kitchen offers large windows, new cabinetry, large centre island with storage, pot drawers and is large enough to use as breakfast bar. The formal and sizable dining room offers many possibilities and can easily be used as a main floor office. Accented by feature dovetail wall, the living room is a relaxing retreat, providing access to fenced yard great for kids and pups. The main level primary is a good size and offers patio doors to enjoy the side yard in summer the trees and garden fill in gives this country home a serene place to take your coffee on sunny mornings or enjoy a evening fire all year round. Built in storage and conveniently situated powder room complete the main level. The second level offers 3 good sized bedrooms, laundry area, office nook currently being used for storage, and large bathroom with new vanity, stand alone tub. Located within excellent school boundaries, close to shops, Kanata high tech and minutes to bike paths, parks and Ottawa River. 48 hrs irrevocable on all offers. (id:44758)
房源概要
|
MLS® Number
|
X12061982 |
|
房源类型
|
民宅 |
|
社区名字
|
9009 - Kanata - Rural Kanata (Central) |
|
设备类型
|
热水器 |
|
特征
|
无地毯, Sump Pump |
|
总车位
|
10 |
|
租赁设备类型
|
热水器 |
详 情
|
浴室
|
2 |
|
地上卧房
|
4 |
|
总卧房
|
4 |
|
Age
|
100+ Years |
|
赠送家电包括
|
Water Softener, Garage Door Opener Remote(s), 烘干机, Freezer, 炉子, 洗衣机, 冰箱 |
|
施工种类
|
独立屋 |
|
空调
|
中央空调 |
|
外墙
|
铝壁板 |
|
地基类型
|
石 |
|
客人卫生间(不包含洗浴)
|
1 |
|
供暖方式
|
天然气 |
|
供暖类型
|
压力热风 |
|
储存空间
|
2 |
|
内部尺寸
|
1100 - 1500 Sqft |
|
类型
|
独立屋 |
车 位
土地
|
英亩数
|
无 |
|
污水道
|
Septic System |
|
土地深度
|
285 Ft |
|
土地宽度
|
106 Ft ,2 In |
|
不规则大小
|
106.2 X 285 Ft |
房 间
| 楼 层 |
类 型 |
长 度 |
宽 度 |
面 积 |
|
二楼 |
洗衣房 |
|
|
Measurements not available |
|
二楼 |
第二卧房 |
3.38 m |
3.35 m |
3.38 m x 3.35 m |
|
二楼 |
第三卧房 |
3.68 m |
3.5 m |
3.68 m x 3.5 m |
|
二楼 |
Bedroom 4 |
3.38 m |
3.36 m |
3.38 m x 3.36 m |
|
二楼 |
浴室 |
3.53 m |
3.13 m |
3.53 m x 3.13 m |
|
一楼 |
门厅 |
1.82 m |
1.34 m |
1.82 m x 1.34 m |
|
一楼 |
餐厅 |
4.2 m |
3.26 m |
4.2 m x 3.26 m |
|
一楼 |
厨房 |
7.01 m |
3.47 m |
7.01 m x 3.47 m |
|
一楼 |
客厅 |
4.87 m |
4.26 m |
4.87 m x 4.26 m |
|
一楼 |
主卧 |
4.511 m |
3.77 m |
4.511 m x 3.77 m |
https://www.realtor.ca/real-estate/28120608/8-campbell-reid-court-ottawa-9009-kanata-rural-kanata-central































