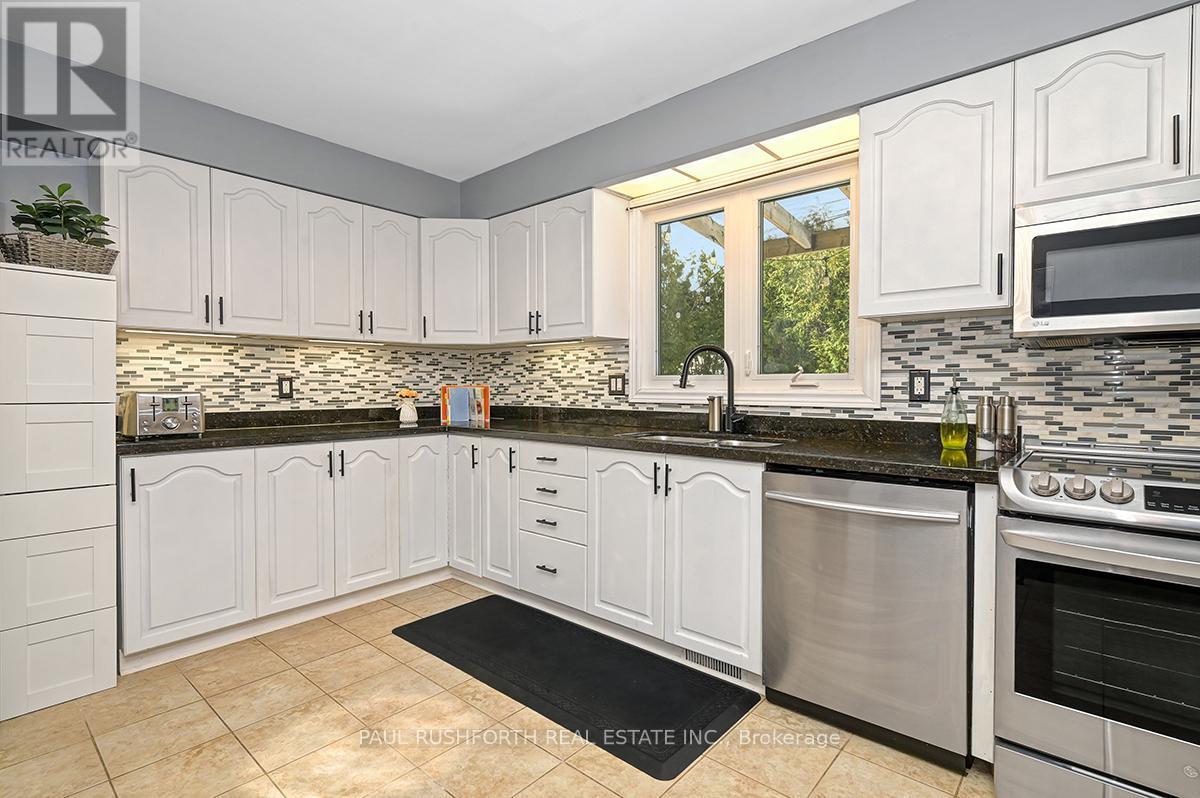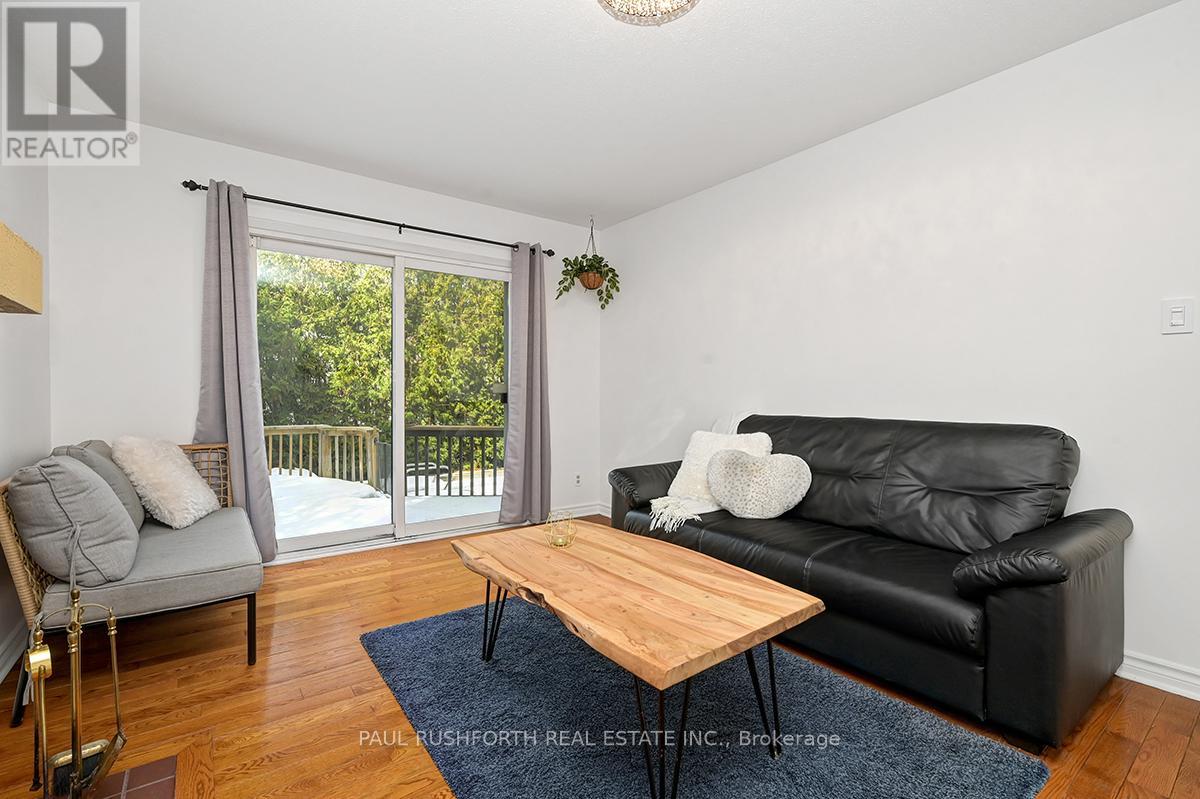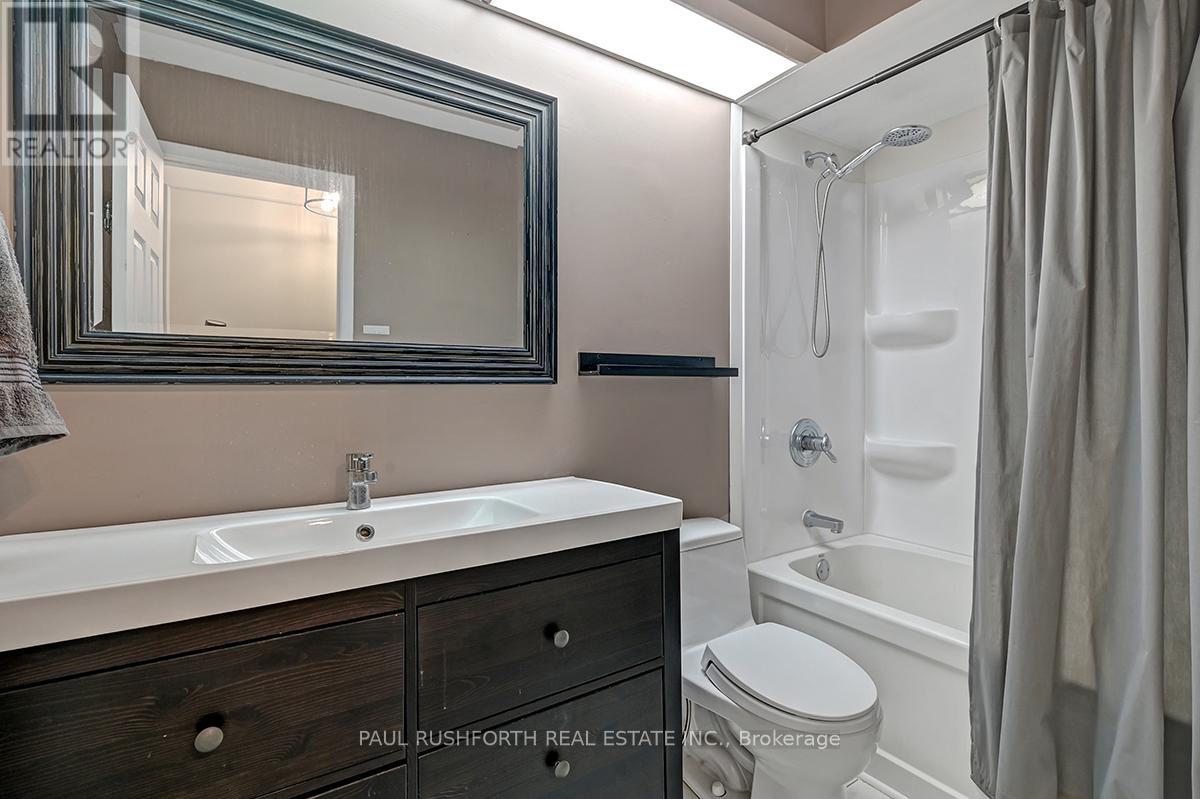5 卧室
3 浴室
2000 - 2500 sqft
壁炉
Inground Pool
中央空调
风热取暖
$789,900
Welcome to this beautifully maintained 4+1 bedroom, 3-bathroom detached home in the highly desirable Bridlewood/Kanata neighborhood. Tucked into a prime location, this home offers a thoughtfully designed layout perfect for both family life and entertaining. The main floor welcomes you with a spacious living room featuring a cathedral ceiling and striking brick fireplace, creating a warm, inviting atmosphere. The updated kitchen boasts granite countertops, stainless steel appliances, and a stylish backsplash, with easy access to the formal dining room and its patio doors that lead to a private, low-maintenance backyard. Out back, enjoy summer to the fullest with a large deck, in-ground pool, and plenty of space to relax or host. A cozy main floor family room with a second fireplace adds to the comfort and charm. Upstairs, the primary suite includes a vaulted ceiling, walk-in closet, and a beautifully renovated 4-piece ensuite. Three additional generously sized bedrooms and an updated full bathroom complete the second level. The fully finished basement offers a huge recreation room along with an additional finished space perfect for a home office, gym, or guest area. Bonus: solar panels on the south-facing roof provide energy efficiency and long-term savings. This is the ideal home for families looking to settle in one of Kanata's most sought-after communities. 24hr Irrevocable on all offers (id:44758)
房源概要
|
MLS® Number
|
X12061958 |
|
房源类型
|
民宅 |
|
社区名字
|
9004 - Kanata - Bridlewood |
|
特征
|
Lane |
|
总车位
|
6 |
|
泳池类型
|
Inground Pool |
详 情
|
浴室
|
3 |
|
地上卧房
|
4 |
|
地下卧室
|
1 |
|
总卧房
|
5 |
|
公寓设施
|
Fireplace(s) |
|
赠送家电包括
|
洗碗机, 烘干机, 炉子, 洗衣机, 冰箱 |
|
地下室进展
|
已装修 |
|
地下室类型
|
全完工 |
|
施工种类
|
独立屋 |
|
空调
|
中央空调 |
|
外墙
|
铝壁板, 砖 |
|
壁炉
|
有 |
|
地基类型
|
混凝土 |
|
客人卫生间(不包含洗浴)
|
1 |
|
供暖方式
|
天然气 |
|
供暖类型
|
压力热风 |
|
储存空间
|
2 |
|
内部尺寸
|
2000 - 2500 Sqft |
|
类型
|
独立屋 |
|
设备间
|
市政供水 |
车 位
土地
|
英亩数
|
无 |
|
污水道
|
Sanitary Sewer |
|
土地深度
|
99 Ft ,10 In |
|
土地宽度
|
59 Ft ,10 In |
|
不规则大小
|
59.9 X 99.9 Ft |
房 间
| 楼 层 |
类 型 |
长 度 |
宽 度 |
面 积 |
|
二楼 |
Bedroom 4 |
3.31 m |
3.63 m |
3.31 m x 3.63 m |
|
二楼 |
主卧 |
4.51 m |
5.31 m |
4.51 m x 5.31 m |
|
二楼 |
浴室 |
1.52 m |
2.71 m |
1.52 m x 2.71 m |
|
二楼 |
浴室 |
1.51 m |
2.4 m |
1.51 m x 2.4 m |
|
二楼 |
第二卧房 |
3.32 m |
4.5 m |
3.32 m x 4.5 m |
|
二楼 |
第三卧房 |
4.02 m |
3.33 m |
4.02 m x 3.33 m |
|
地下室 |
娱乐,游戏房 |
7.67 m |
7.13 m |
7.67 m x 7.13 m |
|
地下室 |
设备间 |
3.08 m |
6.78 m |
3.08 m x 6.78 m |
|
一楼 |
浴室 |
1.4 m |
1.52 m |
1.4 m x 1.52 m |
|
一楼 |
餐厅 |
3.67 m |
3.32 m |
3.67 m x 3.32 m |
|
一楼 |
家庭房 |
3.34 m |
5.19 m |
3.34 m x 5.19 m |
|
一楼 |
厨房 |
3.97 m |
3.32 m |
3.97 m x 3.32 m |
|
一楼 |
洗衣房 |
3.32 m |
1.82 m |
3.32 m x 1.82 m |
|
一楼 |
客厅 |
4.96 m |
4.97 m |
4.96 m x 4.97 m |
设备间
https://www.realtor.ca/real-estate/28120605/240-equestrian-drive-ottawa-9004-kanata-bridlewood










































