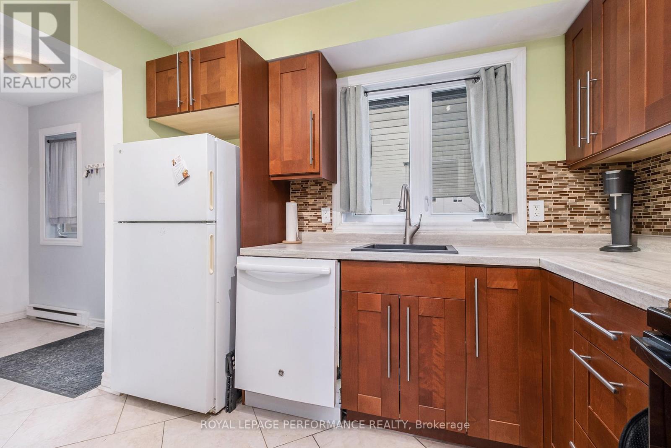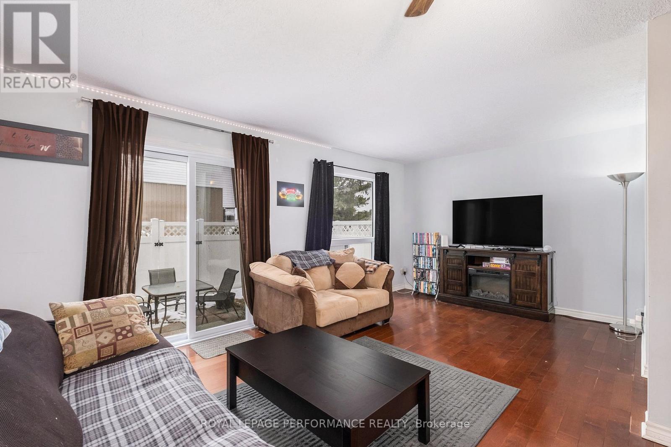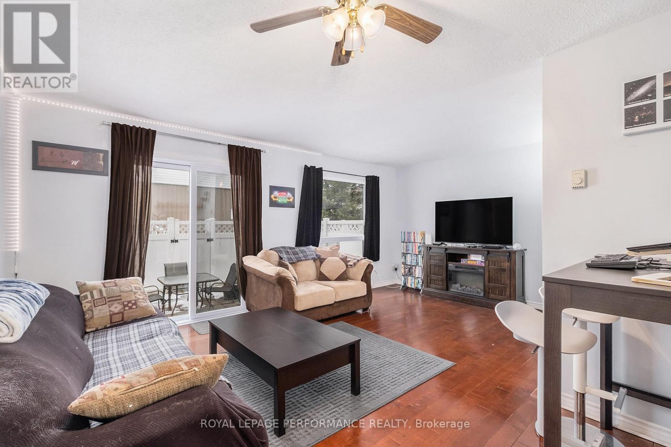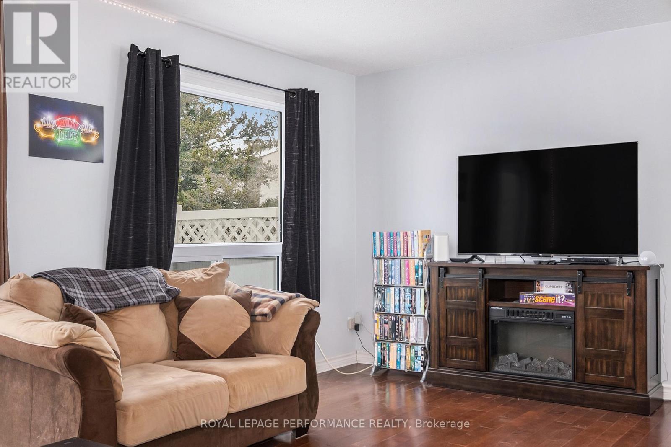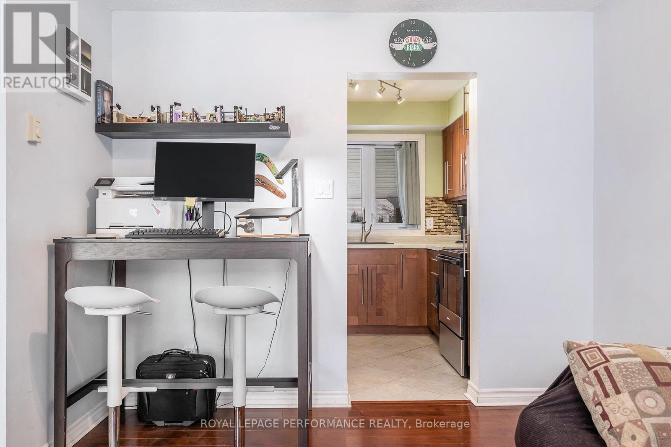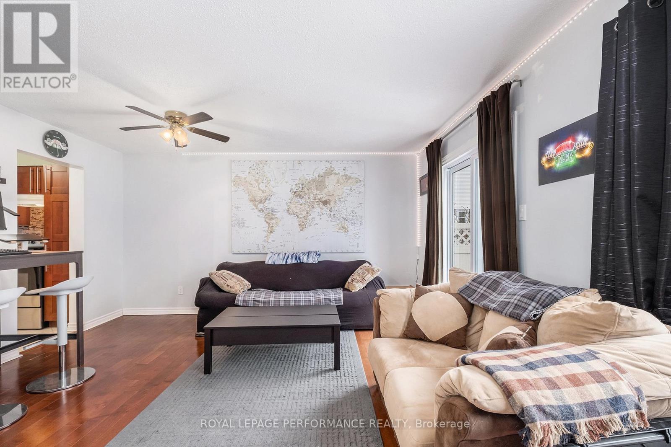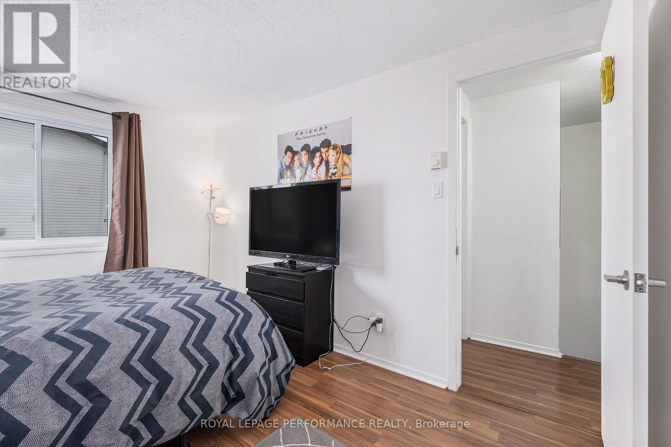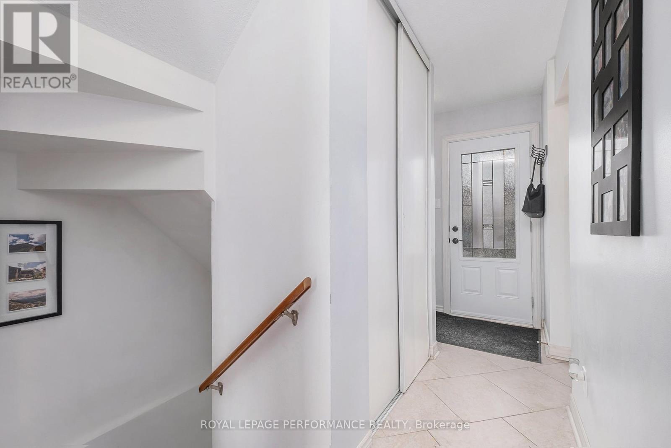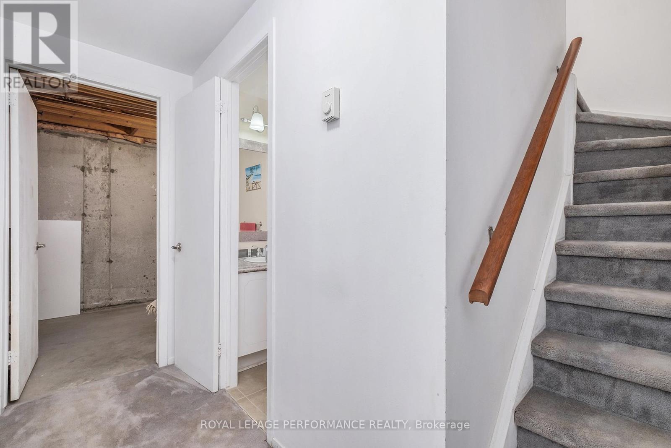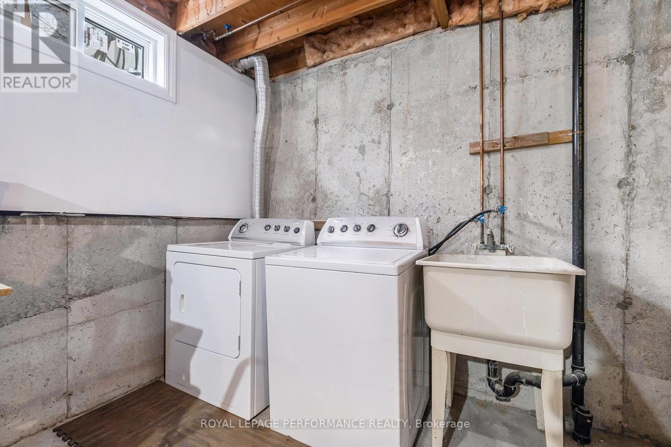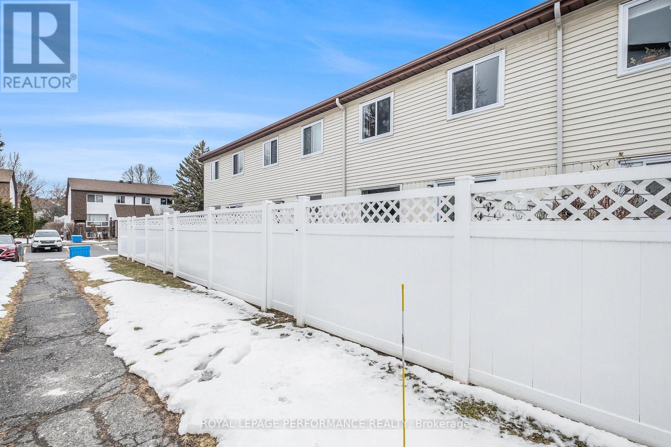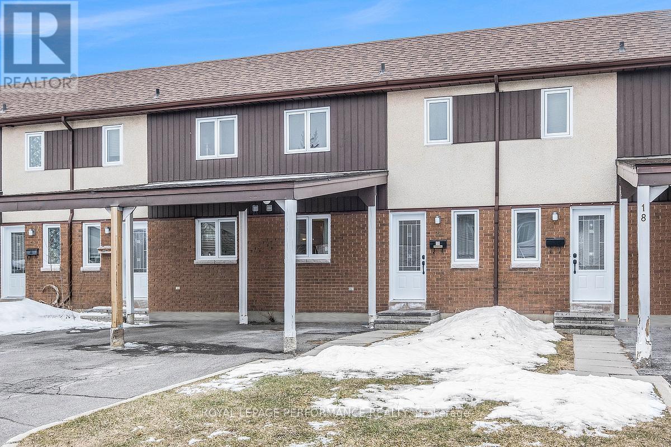3 卧室
2 浴室
900 - 999 sqft
Window Air Conditioner
电加热器取暖
$389,900管理费,Water, Insurance, Parking
$571.26 每月
Welcome to this well maintained 3-bedroom townhome, perfectly situated in the heart of family-friendly Bells Corners. Offering comfort, style, and convenience, this home is ideal for first-time buyers, growing families, or those looking to downsize without compromising space. Step inside to a bright, open-concept living and dining area featuring hardwood flooring and a large front window that floods the space with natural light. A patio door leads you directly to the fully fenced backyard. The UPDATED kitchen boasts modern cabinetry, a striking mosaic tile backsplash, sleek ceramic flooring, and ambient track lighting. You'll also love the brand-new stove (2025), making meal prep a breeze in a fresh, stylish setting. Upstairs, you'll find three good sized bedrooms, each with ample closet space and easy-care laminate flooring. The UPDATED 4-piece bathroom offers modern finishes. The spacious unfinished basement is full of potential and includes a dedicated laundry area and a finished powder room, ideal for future development into a cozy rec room, home office, or gym. Parking is never an issue with TWO PARKING tandem spots, including one COVERED PARKING under the carport. This home is also within walking distance to Westcliff Park, splash pad, soccer field, and the community centre, perfect for an active lifestyle. Plus, you're just minutes away from all the shops, restaurants, and services in Bells Corners. Don't miss your chance to own this charming, move-in-ready townhome! (id:44758)
房源概要
|
MLS® Number
|
X12061931 |
|
房源类型
|
民宅 |
|
社区名字
|
7802 - Westcliffe Estates |
|
附近的便利设施
|
公共交通, 公园 |
|
社区特征
|
Pet Restrictions |
|
特征
|
In Suite Laundry |
|
总车位
|
2 |
详 情
|
浴室
|
2 |
|
地上卧房
|
3 |
|
总卧房
|
3 |
|
Age
|
31 To 50 Years |
|
公寓设施
|
Visitor Parking |
|
赠送家电包括
|
洗碗机, 烘干机, 炉子, 洗衣机, 冰箱 |
|
地下室进展
|
已完成 |
|
地下室类型
|
N/a (unfinished) |
|
空调
|
Window Air Conditioner |
|
外墙
|
砖, 灰泥 |
|
Flooring Type
|
Hardwood |
|
客人卫生间(不包含洗浴)
|
1 |
|
供暖方式
|
电 |
|
供暖类型
|
Baseboard Heaters |
|
储存空间
|
2 |
|
内部尺寸
|
900 - 999 Sqft |
|
类型
|
联排别墅 |
车 位
土地
|
英亩数
|
无 |
|
围栏类型
|
Fenced Yard |
|
土地便利设施
|
公共交通, 公园 |
|
规划描述
|
住宅 |
房 间
| 楼 层 |
类 型 |
长 度 |
宽 度 |
面 积 |
|
二楼 |
主卧 |
2.9 m |
3.64 m |
2.9 m x 3.64 m |
|
二楼 |
第二卧房 |
2.9 m |
2.44 m |
2.9 m x 2.44 m |
|
二楼 |
第三卧房 |
2.31 m |
2.64 m |
2.31 m x 2.64 m |
|
二楼 |
浴室 |
2.31 m |
1.45 m |
2.31 m x 1.45 m |
|
Lower Level |
浴室 |
2.02 m |
1.2 m |
2.02 m x 1.2 m |
|
一楼 |
客厅 |
5.31 m |
3.39 m |
5.31 m x 3.39 m |
|
一楼 |
餐厅 |
2.85 m |
1.1 m |
2.85 m x 1.1 m |
|
一楼 |
厨房 |
2.85 m |
2.48 m |
2.85 m x 2.48 m |
|
一楼 |
门厅 |
2.36 m |
3.67 m |
2.36 m x 3.67 m |
https://www.realtor.ca/real-estate/28120603/20-lovell-lane-ottawa-7802-westcliffe-estates





