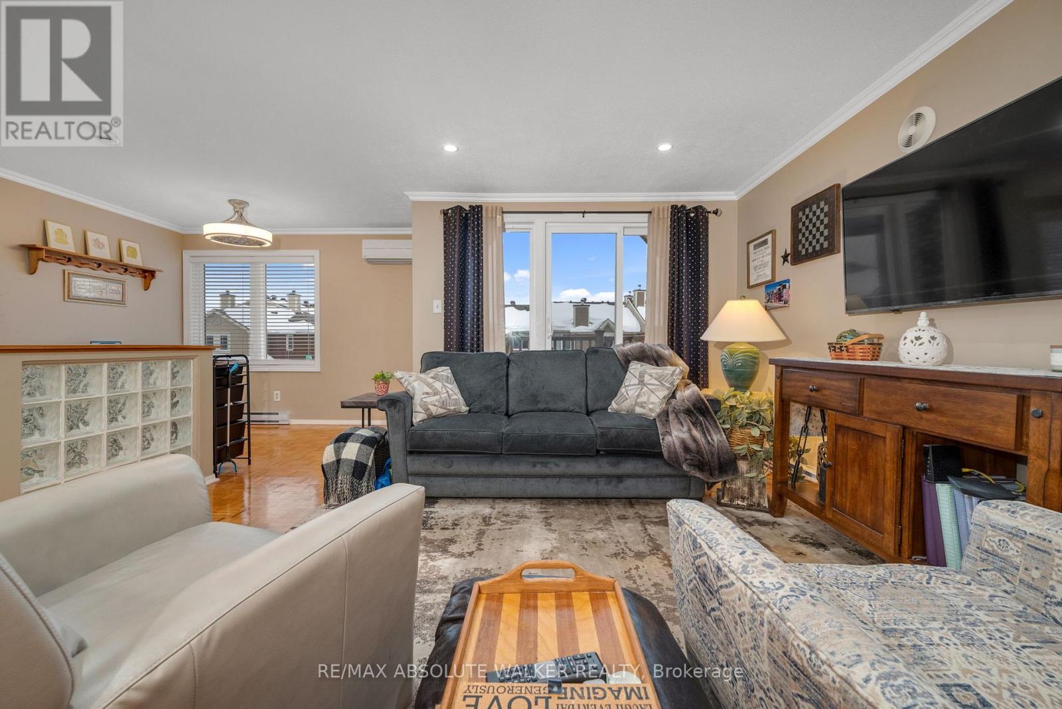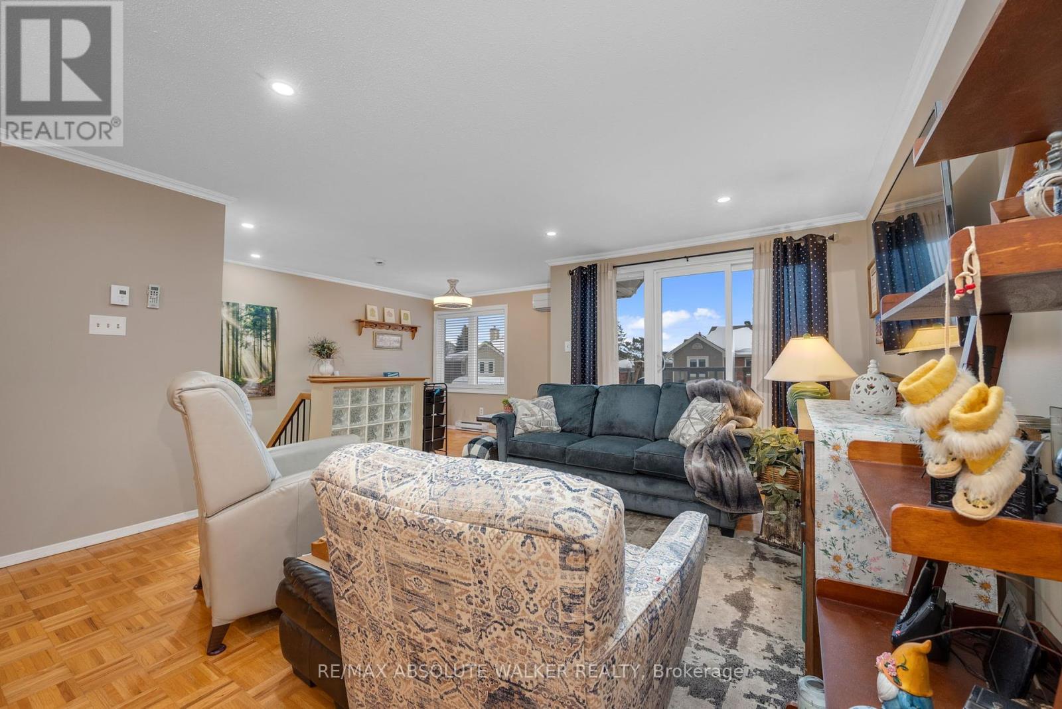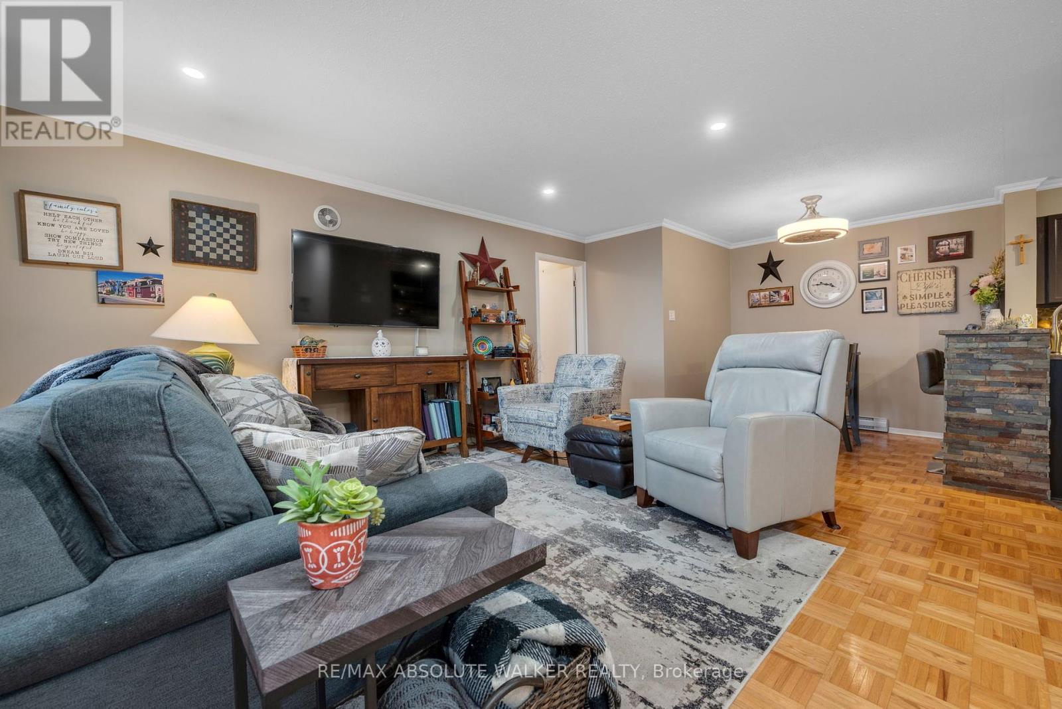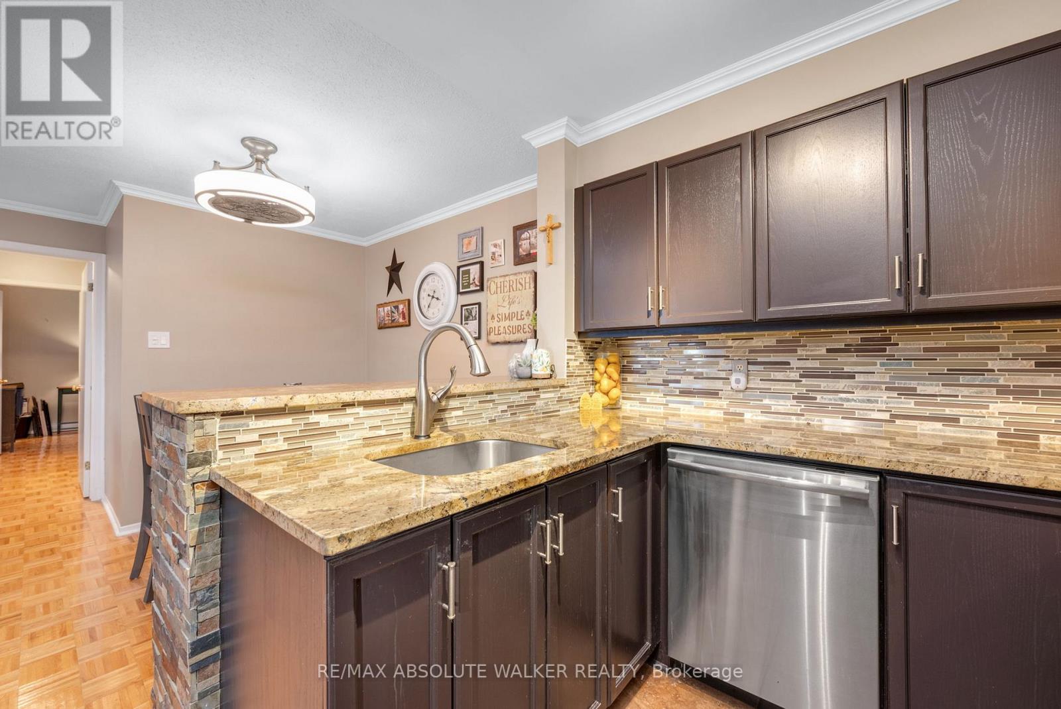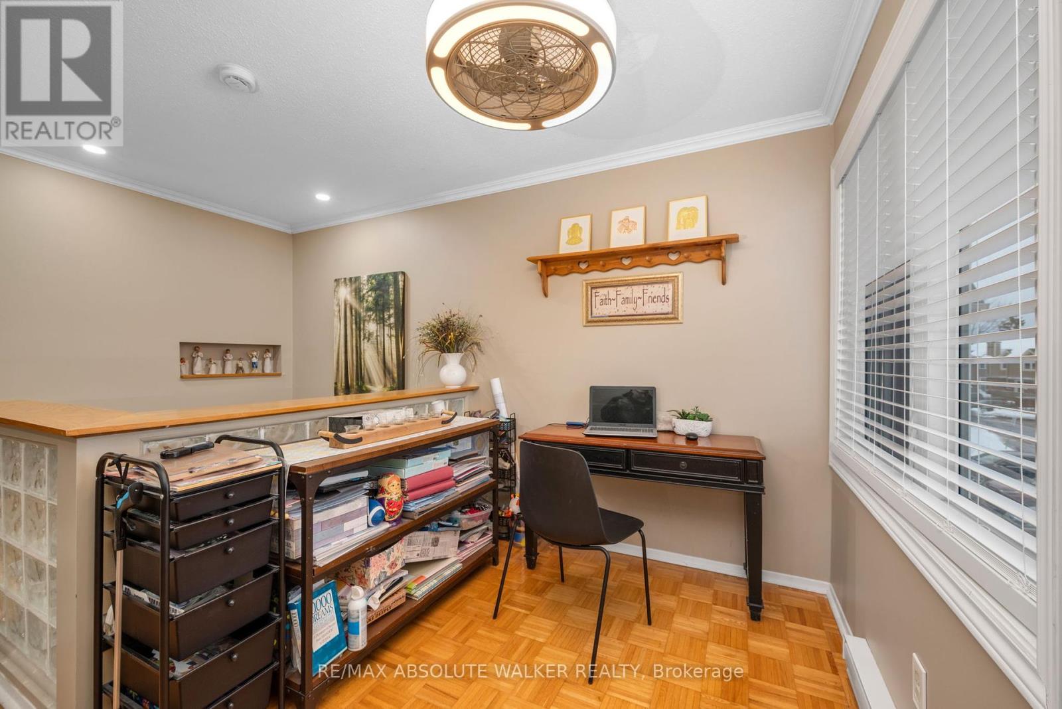201 - 1768 Marsala Crescent Ottawa, Ontario K4A 2G3

$360,000管理费,Common Area Maintenance, Insurance, Water, Parking
$510 每月
管理费,Common Area Maintenance, Insurance, Water, Parking
$510 每月This charming two-bedroom upper unit condo townhome in the highly desirable Club Citadelle community offers comfort and unbeatable location in a vibrant neighbourhood! Featuring a bright and airy open concept layout with a spacious living and dining room that flows into the updated kitchen with rich cabinetry, granite counters, and a raised breakfast bar. Crown moulding adds a touch of elegance throughout the main living space and a private balcony extends the living space to the outdoors. The spacious primary and second bedrooms are served by an updated full bathroom. The lower level offers additional living space, perfect for a casual living and customization. Living in Club Citadelle means access to a variety of fantastic amenities, including an outdoor pool, tennis court, sauna, exercise room, and a community clubhouse. Conveniently located just a short stroll from the Fallingbrook Shopping Centre, Ray Friel Rec Centre, and much more. (id:44758)
房源概要
| MLS® Number | X11991842 |
| 房源类型 | 民宅 |
| 社区名字 | 1105 - Fallingbrook/Pineridge |
| 附近的便利设施 | 公园, 公共交通 |
| 社区特征 | Pet Restrictions, 社区活动中心 |
| 设备类型 | 热水器 - Electric |
| 特征 | Open Space, 阳台 |
| 总车位 | 2 |
| 租赁设备类型 | 热水器 - Electric |
| 结构 | Squash & Raquet Court, Patio(s) |
详 情
| 浴室 | 2 |
| 地上卧房 | 2 |
| 总卧房 | 2 |
| Age | 31 To 50 Years |
| 公寓设施 | 健身房, 宴会厅, Separate 电ity Meters |
| 赠送家电包括 | Water Heater, 洗碗机, 烘干机, Hood 电扇, 微波炉, 炉子, 洗衣机, 窗帘, 冰箱 |
| 地下室进展 | 已装修 |
| 地下室类型 | 全完工 |
| 外墙 | 砖, 乙烯基壁板 |
| Flooring Type | Tile |
| 地基类型 | 混凝土 |
| 客人卫生间(不包含洗浴) | 1 |
| 供暖方式 | 电 |
| 供暖类型 | Other |
| 储存空间 | 2 |
| 内部尺寸 | 1000 - 1199 Sqft |
| 类型 | 联排别墅 |
车 位
| 没有车库 |
土地
| 英亩数 | 无 |
| 围栏类型 | Fenced Yard |
| 土地便利设施 | 公园, 公共交通 |
房 间
| 楼 层 | 类 型 | 长 度 | 宽 度 | 面 积 |
|---|---|---|---|---|
| Lower Level | 大型活动室 | 3.5 m | 4.47 m | 3.5 m x 4.47 m |
| Lower Level | 洗衣房 | 1.47 m | 4.21 m | 1.47 m x 4.21 m |
| Lower Level | 浴室 | 1.93 m | 1.19 m | 1.93 m x 1.19 m |
| 一楼 | 门厅 | 2.18 m | 1.22 m | 2.18 m x 1.22 m |
| 一楼 | 厨房 | 3.6 m | 2.36 m | 3.6 m x 2.36 m |
| 一楼 | 餐厅 | 1.82 m | 2.28 m | 1.82 m x 2.28 m |
| 一楼 | 客厅 | 4.17 m | 4.27 m | 4.17 m x 4.27 m |
| 一楼 | 衣帽间 | 3.18 m | 2.3 m | 3.18 m x 2.3 m |
| 一楼 | 主卧 | 3.73 m | 3.2 m | 3.73 m x 3.2 m |
| 一楼 | 第二卧房 | 2.9 m | 2.62 m | 2.9 m x 2.62 m |
| 一楼 | 浴室 | 1.63 m | 2.72 m | 1.63 m x 2.72 m |




