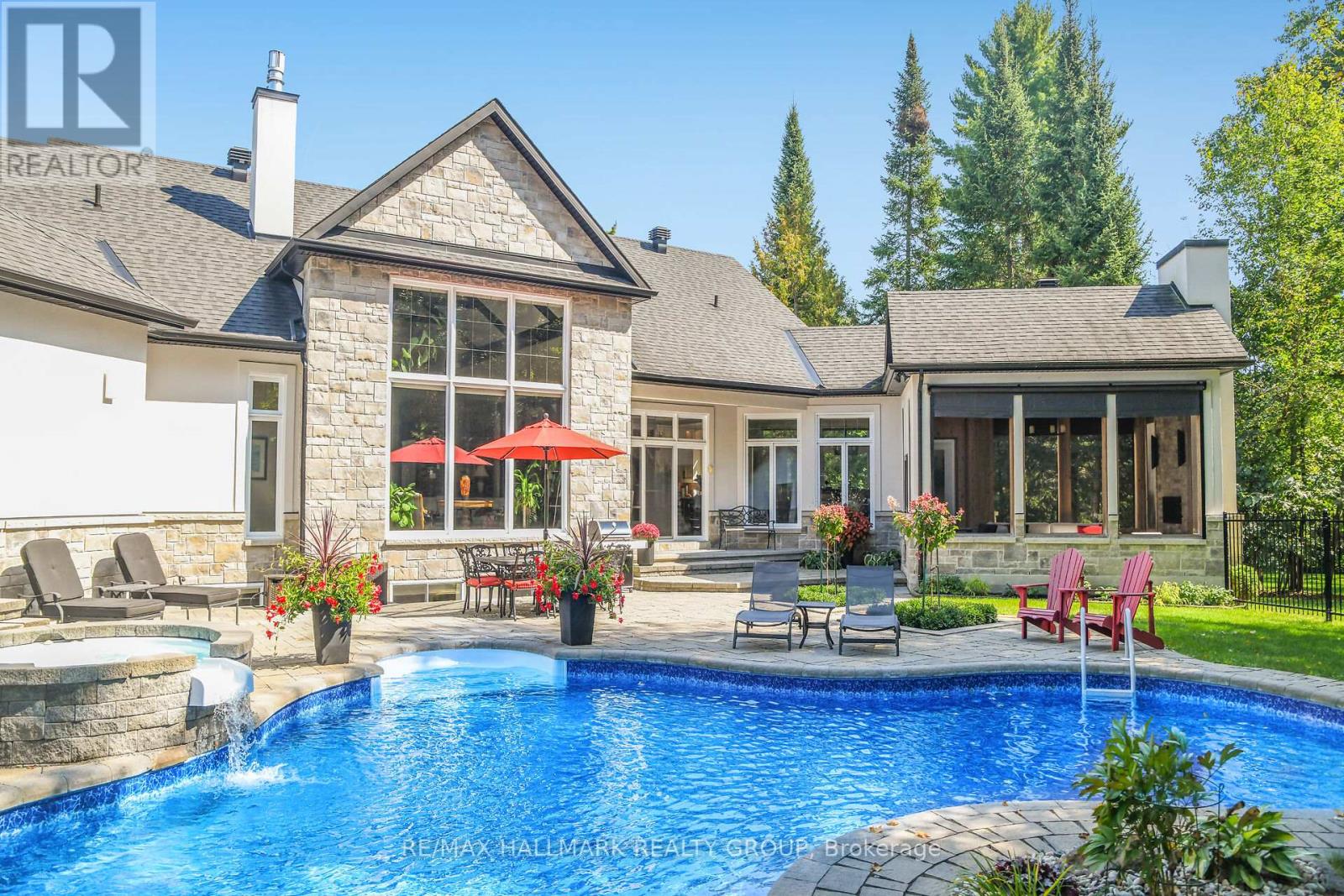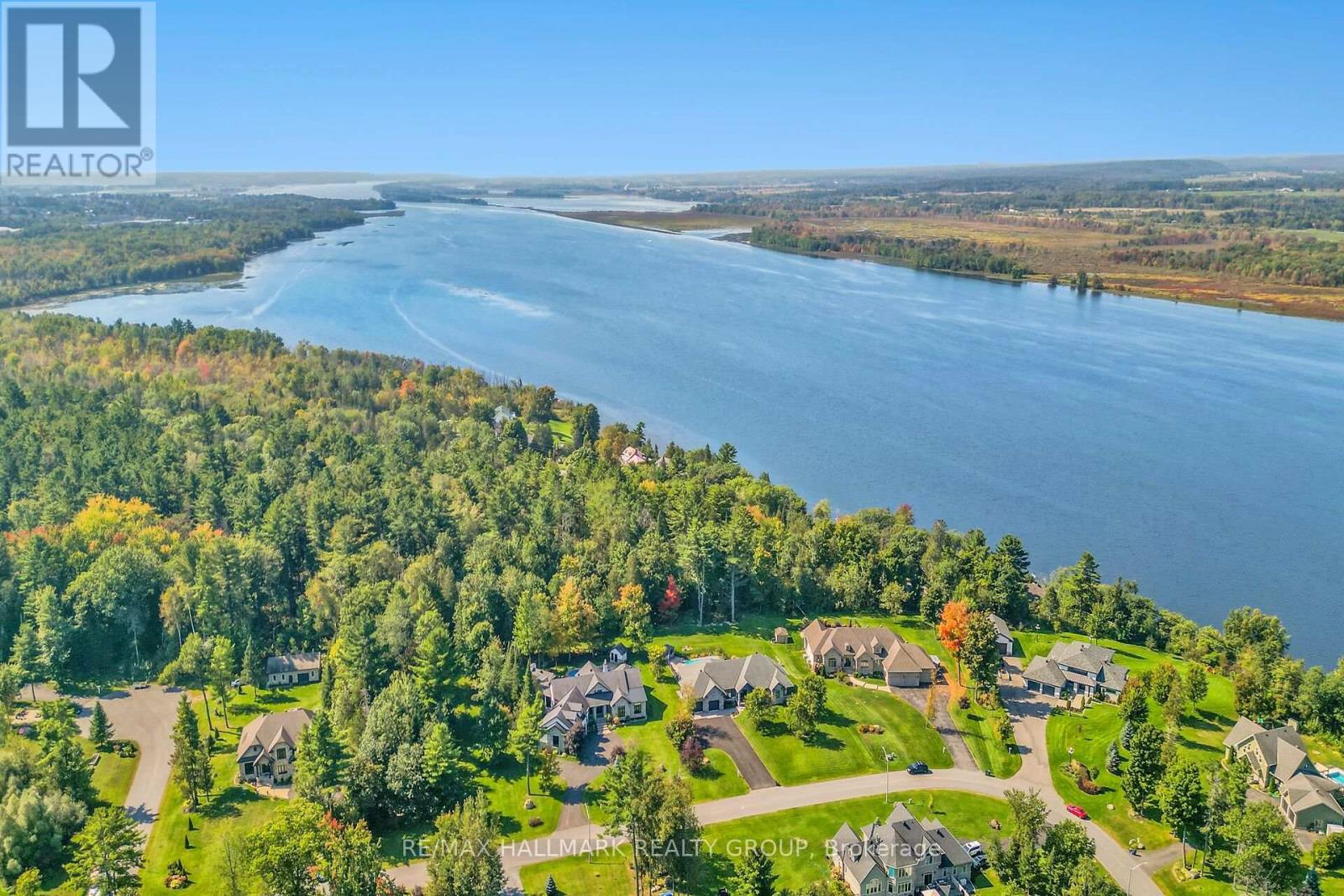4 卧室
4 浴室
3000 - 3500 sqft
平房
壁炉
Inground Pool
中央空调
风热取暖
Lawn Sprinkler, Landscaped
$1,699,000
Nestled in an exclusive enclave of custom-built homes just 30 minutes from Ottawa, this stunning bungalow offers unparalleled elegance and craftsmanship. Situated on a beautifully landscaped 0.74-acre lot, this 3+1 bedroom residence showcases luxurious finishes and exquisite architectural details. The great room is a showstopper, boasting soaring 28-foot cathedral ceilings, a breathtaking wall of windows with remote-controlled coverings, an oversized gas fireplace, and imported Austrian spruce trusses. The chefs kitchen is a culinary masterpiece, complete with a breakfast bar, granite countertops, built-in appliances, premium cabinetry, and direct access to the backyard. A formal dining room, adorned with French doors and antique wood plank ceilings, flows seamlessly into a serene 3-season solarium. The primary suite is a private retreat, featuring sun-filled windows, patio access, an expansive walk-in closet, and a spa-like ensuite with a two-person jet tub and custom shower. The second bedroom serves as a full guest suite, while the third bedroom is currently set up as a cozy den. A graceful circular staircase leads to the professionally finished lower level, offering a spacious family room, wet bar, an additional bedroom, and a private office space. Step outside to your own private oasis an elegantly landscaped, fenced backyard featuring a whirlpool spa cascading into a lagoon-shaped pool, all surrounded by lush greenery and backing onto no rear neighbors. Experience the perfect blend of luxury, comfort, and tranquility in this extraordinary home. Contact me today to schedule a private showing! (id:44758)
房源概要
|
MLS® Number
|
X11922776 |
|
房源类型
|
民宅 |
|
社区名字
|
607 - Clarence/Rockland Twp |
|
附近的便利设施
|
公园 |
|
Easement
|
Easement |
|
特征
|
树木繁茂的地区, Irregular Lot Size |
|
总车位
|
10 |
|
泳池类型
|
Inground Pool |
|
结构
|
Patio(s), 棚 |
详 情
|
浴室
|
4 |
|
地上卧房
|
3 |
|
地下卧室
|
1 |
|
总卧房
|
4 |
|
Age
|
6 To 15 Years |
|
公寓设施
|
Fireplace(s) |
|
赠送家电包括
|
Hot Tub, Garage Door Opener Remote(s), 烤箱 - Built-in, Central Vacuum, Range, Water Heater, Water Treatment, Cooktop, 洗碗机, 烘干机, 微波炉, 烤箱, 洗衣机, 窗帘, Wine Fridge, Two 冰箱s |
|
建筑风格
|
平房 |
|
地下室进展
|
已装修 |
|
地下室类型
|
全完工 |
|
施工种类
|
独立屋 |
|
空调
|
中央空调 |
|
外墙
|
灰泥, 石 |
|
Fire Protection
|
Smoke Detectors |
|
壁炉
|
有 |
|
Fireplace Total
|
4 |
|
地基类型
|
混凝土浇筑 |
|
客人卫生间(不包含洗浴)
|
1 |
|
供暖方式
|
天然气 |
|
供暖类型
|
压力热风 |
|
储存空间
|
1 |
|
内部尺寸
|
3000 - 3500 Sqft |
|
类型
|
独立屋 |
|
Utility Power
|
Generator |
|
设备间
|
Drilled Well |
车 位
土地
|
英亩数
|
无 |
|
围栏类型
|
Fenced Yard |
|
土地便利设施
|
公园 |
|
Landscape Features
|
Lawn Sprinkler, Landscaped |
|
污水道
|
Septic System |
|
土地深度
|
256 Ft ,6 In |
|
土地宽度
|
122 Ft ,8 In |
|
不规则大小
|
122.7 X 256.5 Ft |
|
地表水
|
River/stream |
|
规划描述
|
住宅 Ru1 |
房 间
| 楼 层 |
类 型 |
长 度 |
宽 度 |
面 积 |
|
Lower Level |
家庭房 |
9.85 m |
5.99 m |
9.85 m x 5.99 m |
|
Lower Level |
Games Room |
7.08 m |
7.03 m |
7.08 m x 7.03 m |
|
Lower Level |
衣帽间 |
5.46 m |
3.7 m |
5.46 m x 3.7 m |
|
Lower Level |
卧室 |
4.62 m |
4.62 m |
4.62 m x 4.62 m |
|
一楼 |
客厅 |
6.22 m |
5.91 m |
6.22 m x 5.91 m |
|
一楼 |
餐厅 |
5.53 m |
3.83 m |
5.53 m x 3.83 m |
|
一楼 |
厨房 |
6.57 m |
4.59 m |
6.57 m x 4.59 m |
|
一楼 |
Eating Area |
4.47 m |
4.14 m |
4.47 m x 4.14 m |
|
一楼 |
卧室 |
3.91 m |
3.65 m |
3.91 m x 3.65 m |
|
一楼 |
Sunroom |
5.48 m |
3.86 m |
5.48 m x 3.86 m |
|
一楼 |
主卧 |
4.77 m |
4.74 m |
4.77 m x 4.74 m |
|
一楼 |
卧室 |
5 m |
3.98 m |
5 m x 3.98 m |
https://www.realtor.ca/real-estate/27800500/165-adrien-street-clarence-rockland-607-clarencerockland-twp


















































