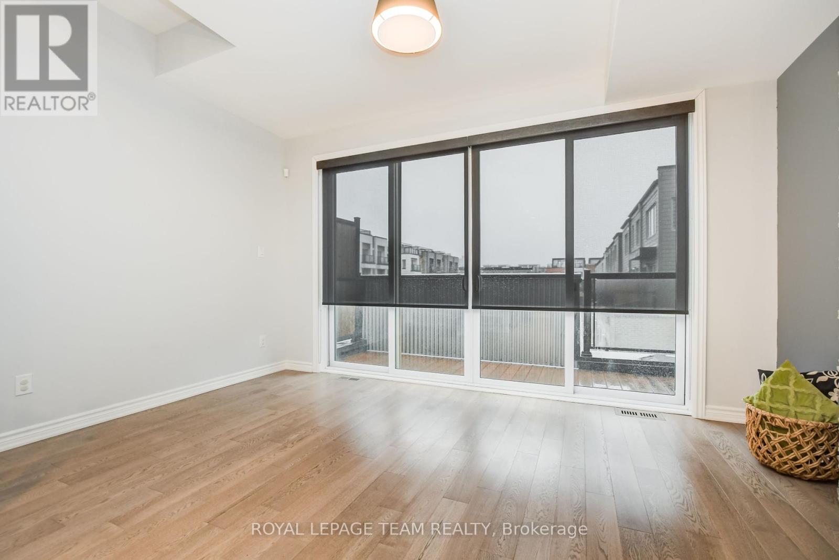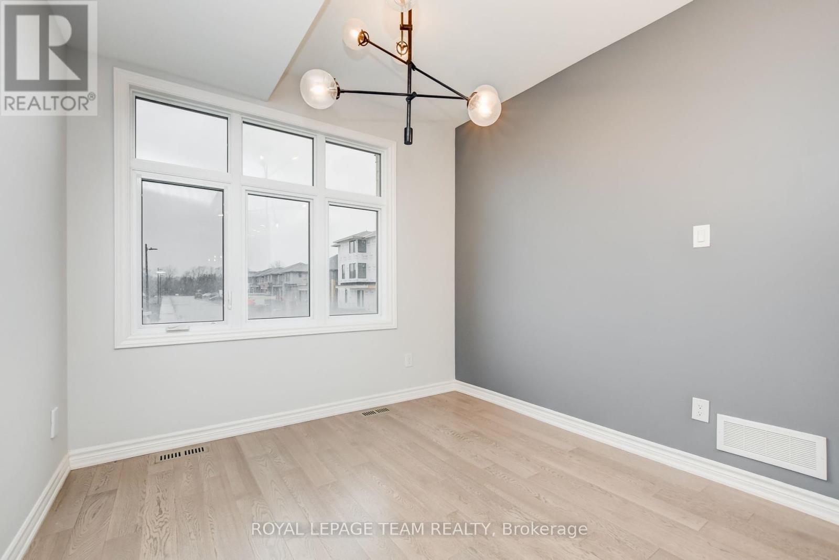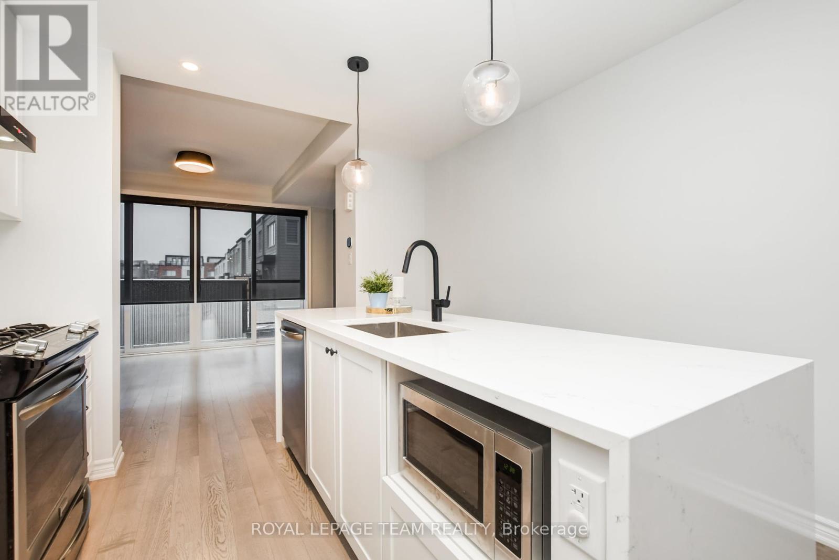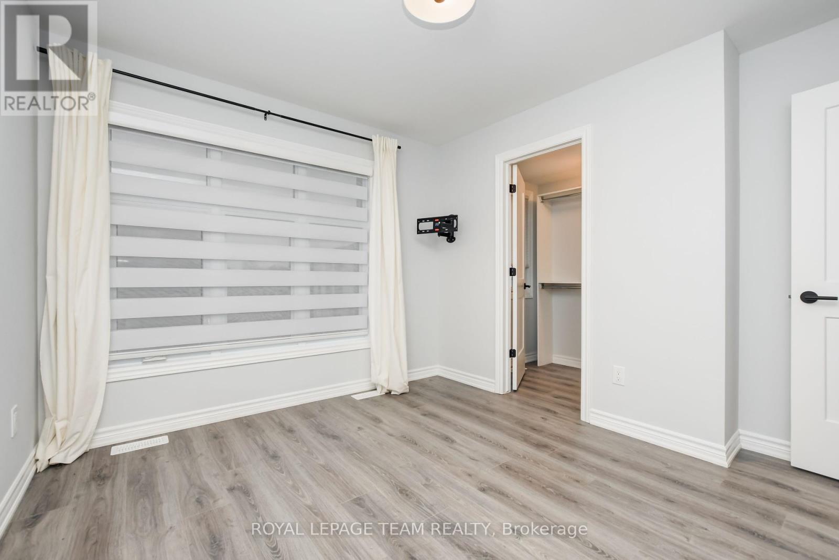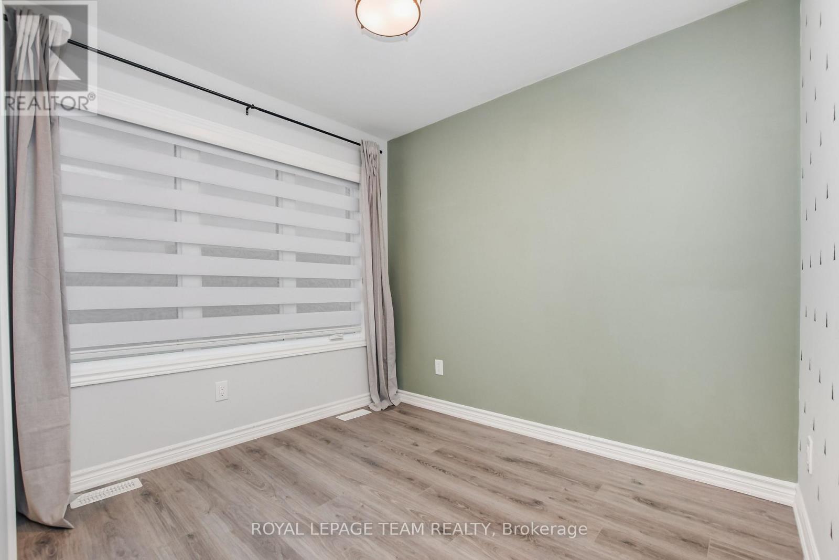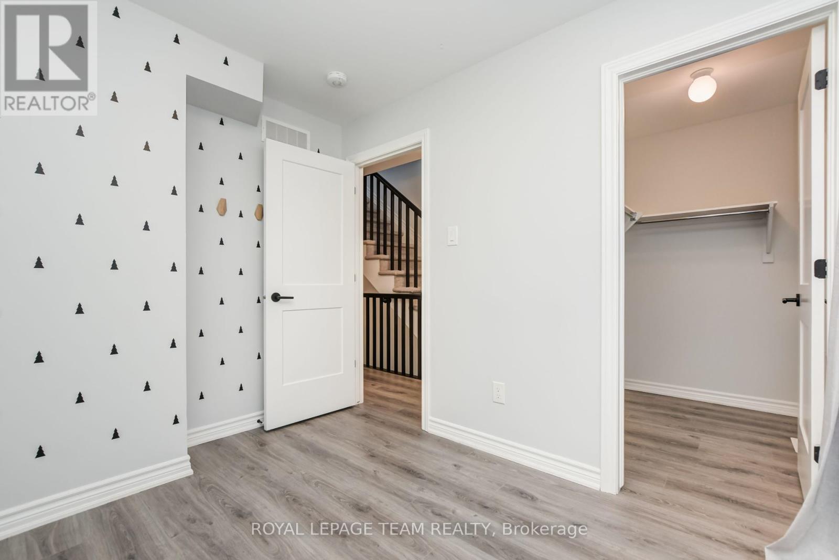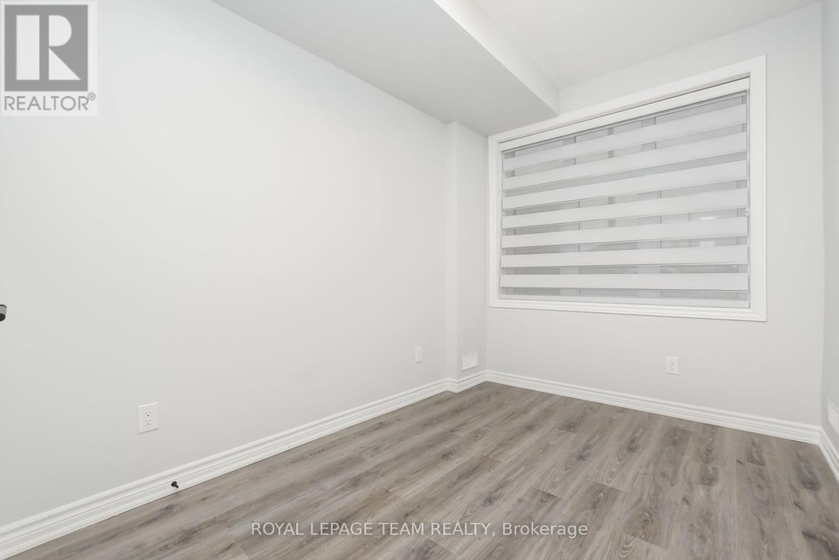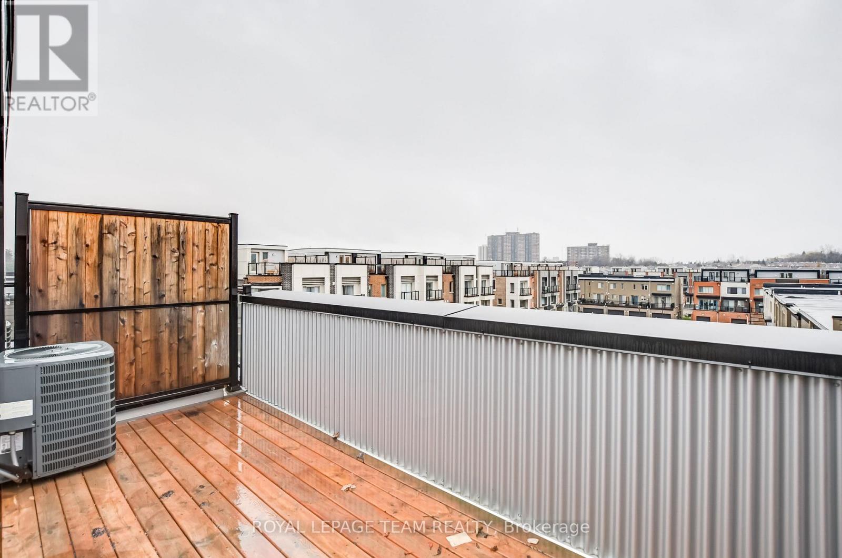3 卧室
3 浴室
1100 - 1500 sqft
壁炉
中央空调
风热取暖
$2,950 Monthly
You'll love this beautifully appointed 3 bedroom, 3 bath executive townhome in desirable Wateridge Village. Ideal for professionals and young families alike. Many luxurious upgrades such as beautiful quartz, waterfall island, and gas range in the gourmet kitchen; quartz countertops in all bathrooms; hardwood floors throughout the main level and a large electric fireplace with stone surround featuring a seamless TV mounting system. The top floor offers a bright and spacious workspace. Beautiful rooftop. Two existing playgrounds and a new one to be built soon across the street from this home offering privacy at the front and back of the home. Easy access to the Aviation Parkway, shopping, restaurants, Montfort Hospital. No pets. No smokers., Deposit: 6100, Flooring: Hardwood, Flooring: Laminate, Flooring: Carpet Wall To Wall (id:44758)
房源概要
|
MLS® Number
|
X11894530 |
|
房源类型
|
民宅 |
|
社区名字
|
3104 - CFB Rockcliffe and Area |
|
附近的便利设施
|
公共交通, 公园 |
|
总车位
|
1 |
|
结构
|
Deck |
详 情
|
浴室
|
3 |
|
地上卧房
|
2 |
|
地下卧室
|
1 |
|
总卧房
|
3 |
|
Age
|
0 To 5 Years |
|
公寓设施
|
Fireplace(s) |
|
赠送家电包括
|
Garage Door Opener Remote(s) |
|
地下室进展
|
已装修 |
|
地下室类型
|
全完工 |
|
施工种类
|
附加的 |
|
空调
|
中央空调 |
|
外墙
|
砖 |
|
壁炉
|
有 |
|
Fireplace Total
|
1 |
|
地基类型
|
水泥 |
|
供暖方式
|
天然气 |
|
供暖类型
|
压力热风 |
|
储存空间
|
3 |
|
内部尺寸
|
1100 - 1500 Sqft |
|
类型
|
联排别墅 |
|
设备间
|
市政供水, Unknown |
车 位
土地
|
英亩数
|
无 |
|
土地便利设施
|
公共交通, 公园 |
|
污水道
|
Sanitary Sewer |
房 间
| 楼 层 |
类 型 |
长 度 |
宽 度 |
面 积 |
|
二楼 |
主卧 |
3.35 m |
2.99 m |
3.35 m x 2.99 m |
|
二楼 |
浴室 |
3.1 m |
3.8 m |
3.1 m x 3.8 m |
|
二楼 |
卧室 |
2.66 m |
1.98 m |
2.66 m x 1.98 m |
|
二楼 |
浴室 |
3 m |
3.1 m |
3 m x 3.1 m |
|
Lower Level |
卧室 |
3.02 m |
2.51 m |
3.02 m x 2.51 m |
|
Lower Level |
浴室 |
3.2 m |
3 m |
3.2 m x 3 m |
|
一楼 |
客厅 |
3.37 m |
3.37 m |
3.37 m x 3.37 m |
|
一楼 |
餐厅 |
2.99 m |
3.7 m |
2.99 m x 3.7 m |
|
一楼 |
厨房 |
3.37 m |
3.37 m |
3.37 m x 3.37 m |
设备间
https://www.realtor.ca/real-estate/27741447/1450-hemlock-road-ottawa-3104-cfb-rockcliffe-and-area



