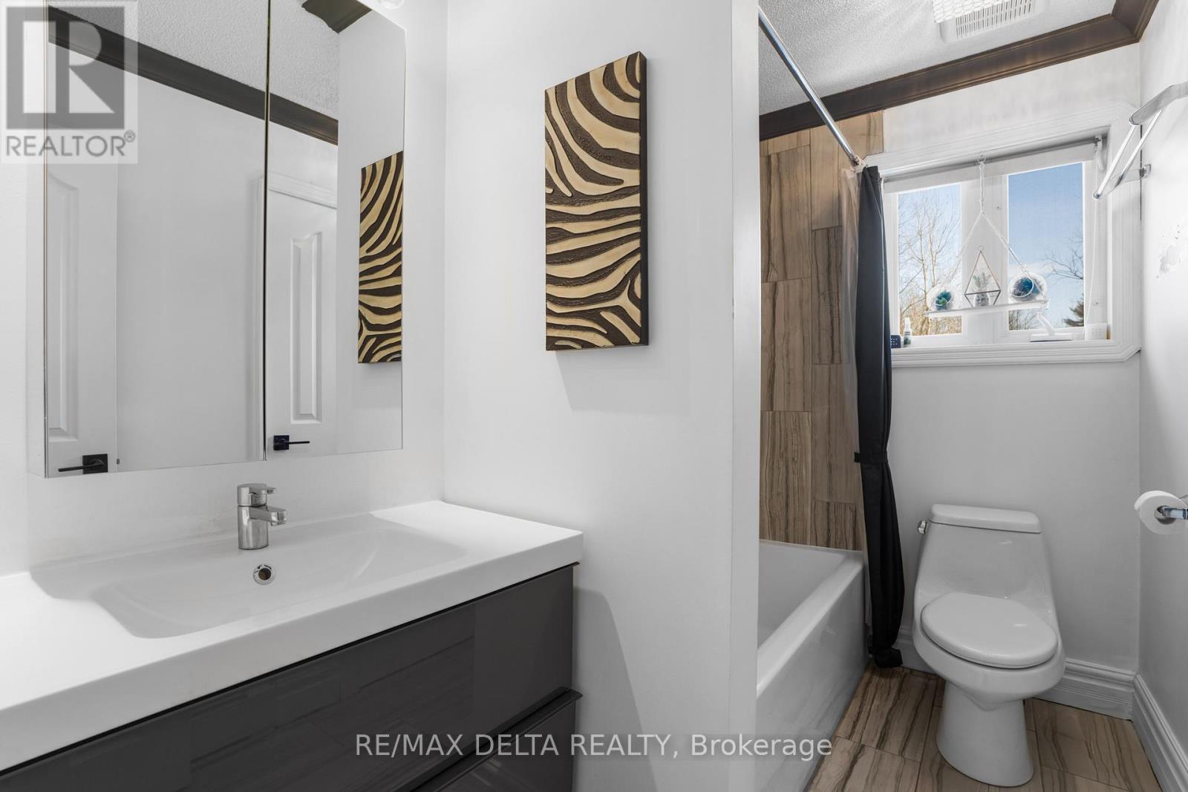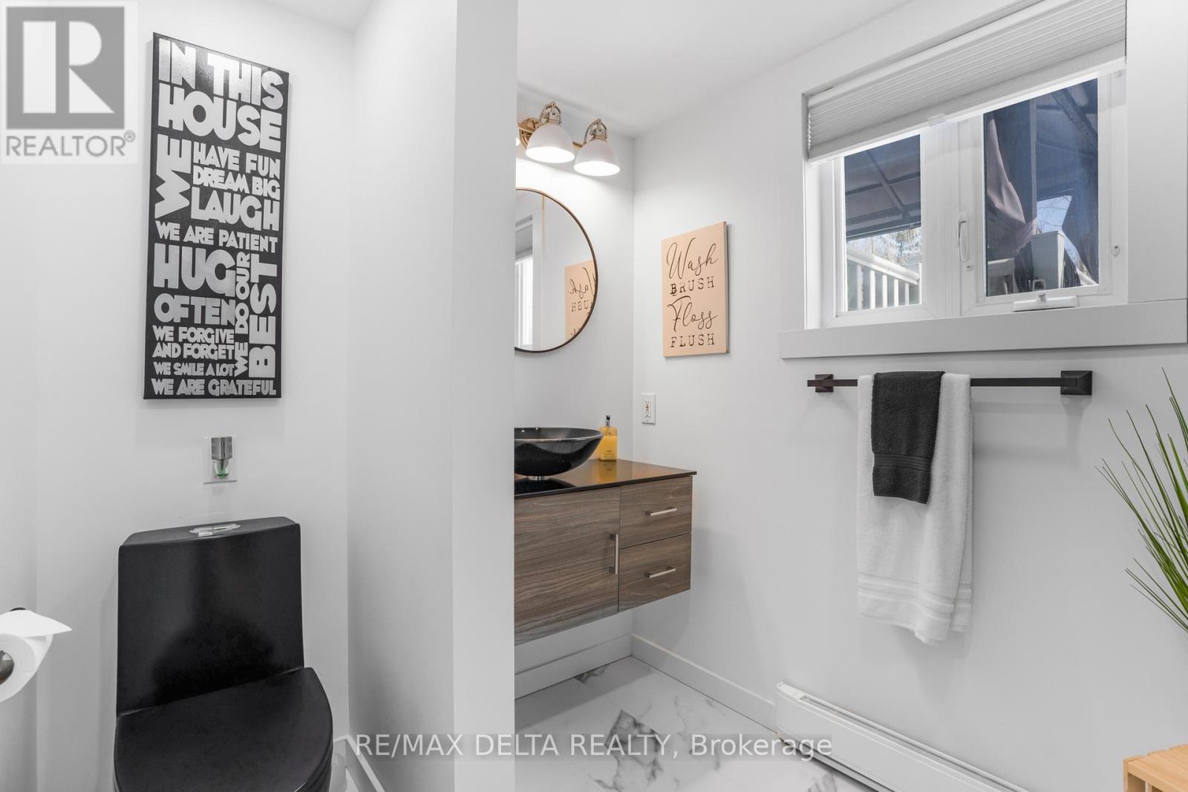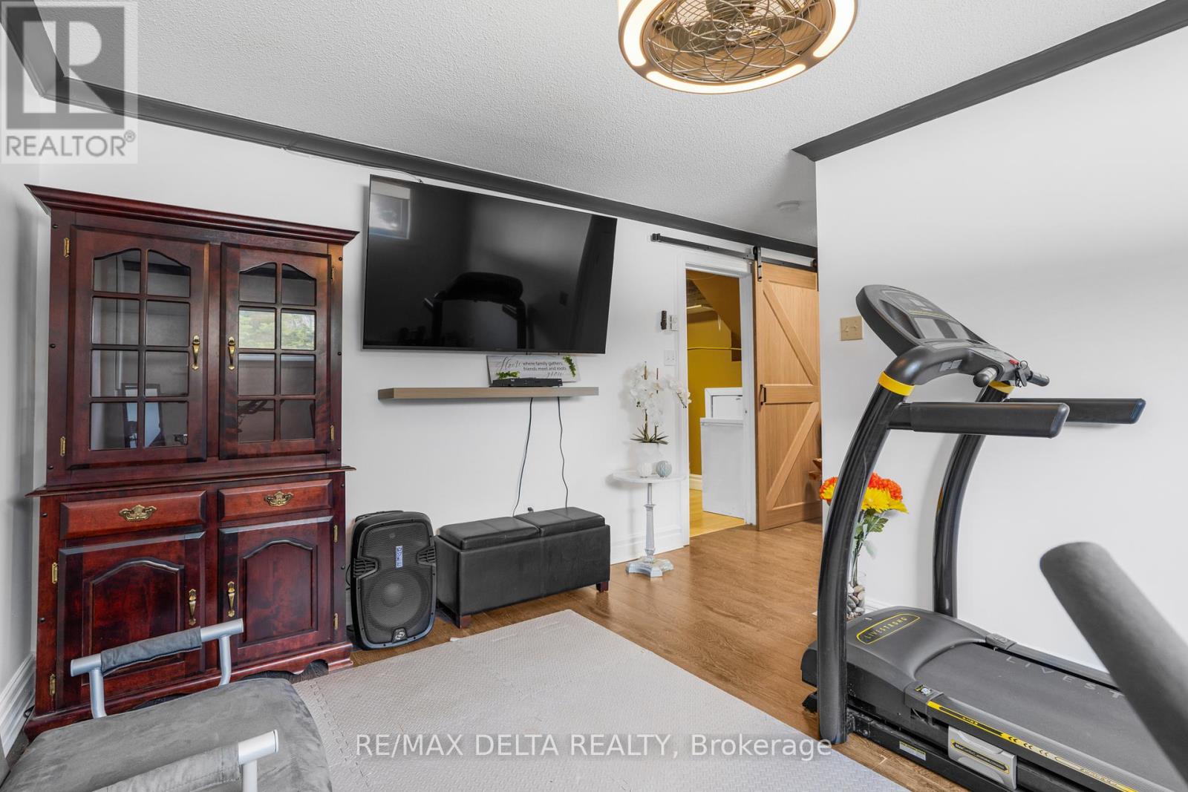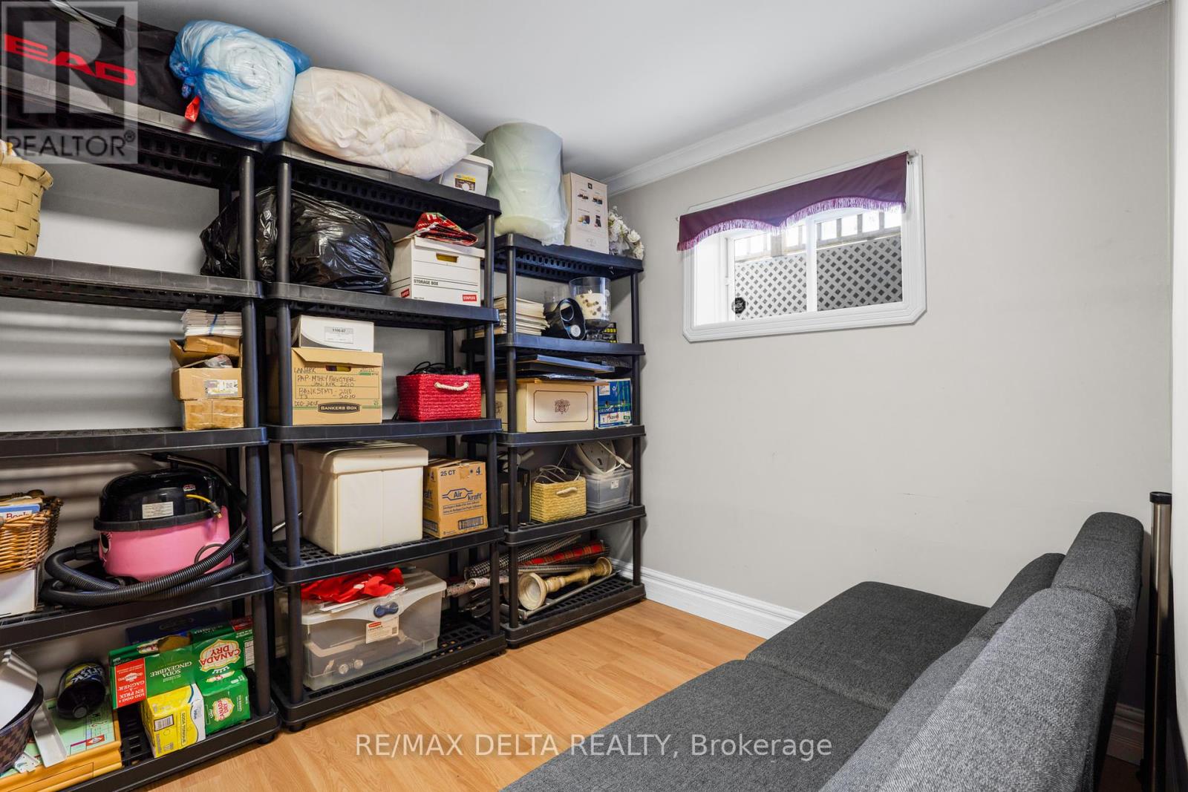4 卧室
2 浴室
1100 - 1500 sqft
壁炉
Wall Unit
Other
$738,900
Welcome to sought after Forest Hill! Pride of ownership shows in this completely renovated 4 bedroom home, located on a premium lot with no side or rear neighbours for the peace and tranquility you are looking for. Move-in ready, the house has been fully renovated from top to bottom. Large open-concept kitchen with stainless steel appliances, breakfast bar and full length custom wall unit for ample storage. Adjacent open-concept and bright living room with gas fireplace and large window facing the front of the property. Moving upstairs is the main bedroom with walk-in closed and ample storage, the second bedroom and third bedroom is currently used as a custom home office. The walk-out family room is currently featured as a dining room with direct access to the backyard gazebo, ideal for entertaining guests. In the basement is a second family room, fourth bedroom and mechanical/laundry room. Outside is your own private retreat with large deck, gazebo and hot tub to get the most out of the view of the surrounding nature. Move-in ready with countless recent upgrades, new roof, rear deck, gas fireplaces, appliances, window treatment, Generlink to name only a few. This house is owner friendly and energy efficient. Call us today to book your private showing. 24H Irrevocable on all offers. (id:44758)
房源概要
|
MLS® Number
|
X12065586 |
|
房源类型
|
民宅 |
|
社区名字
|
607 - Clarence/Rockland Twp |
|
设备类型
|
热水器 - Gas |
|
特征
|
Cul-de-sac, 树木繁茂的地区, 无地毯, Gazebo, Sump Pump |
|
总车位
|
12 |
|
租赁设备类型
|
热水器 - Gas |
|
结构
|
棚 |
详 情
|
浴室
|
2 |
|
地上卧房
|
3 |
|
地下卧室
|
1 |
|
总卧房
|
4 |
|
Age
|
16 To 30 Years |
|
公寓设施
|
Fireplace(s) |
|
赠送家电包括
|
Water Treatment, Water Softener, 烘干机, 微波炉, 烤箱, Play Structure, 炉子, 洗衣机, 窗帘, 冰箱 |
|
地下室进展
|
已装修 |
|
地下室功能
|
Walk Out |
|
地下室类型
|
N/a (finished) |
|
施工种类
|
独立屋 |
|
空调
|
Wall Unit |
|
外墙
|
砖, Steel |
|
壁炉
|
有 |
|
Fireplace Total
|
2 |
|
地基类型
|
混凝土 |
|
供暖方式
|
天然气 |
|
供暖类型
|
Other |
|
储存空间
|
2 |
|
内部尺寸
|
1100 - 1500 Sqft |
|
类型
|
独立屋 |
|
设备间
|
Drilled Well |
车 位
土地
|
英亩数
|
无 |
|
污水道
|
Septic System |
|
不规则大小
|
98.7 X 302 Acre |
|
地表水
|
River/stream |
|
规划描述
|
Ru2 |
房 间
| 楼 层 |
类 型 |
长 度 |
宽 度 |
面 积 |
|
地下室 |
家庭房 |
2.75 m |
4.08 m |
2.75 m x 4.08 m |
|
地下室 |
Bedroom 4 |
3.37 m |
2.25 m |
3.37 m x 2.25 m |
|
一楼 |
厨房 |
4.77 m |
2.6 m |
4.77 m x 2.6 m |
|
一楼 |
客厅 |
4.53 m |
4.32 m |
4.53 m x 4.32 m |
|
Upper Level |
主卧 |
3.85 m |
4.58 m |
3.85 m x 4.58 m |
|
Upper Level |
第二卧房 |
3.27 m |
2.75 m |
3.27 m x 2.75 m |
|
Upper Level |
第三卧房 |
2.65 m |
3.3 m |
2.65 m x 3.3 m |
|
一楼 |
家庭房 |
3.72 m |
4 m |
3.72 m x 4 m |
|
一楼 |
浴室 |
1.82 m |
2.82 m |
1.82 m x 2.82 m |
设备间
https://www.realtor.ca/real-estate/28128696/1133-hemlock-street-clarence-rockland-607-clarencerockland-twp











































