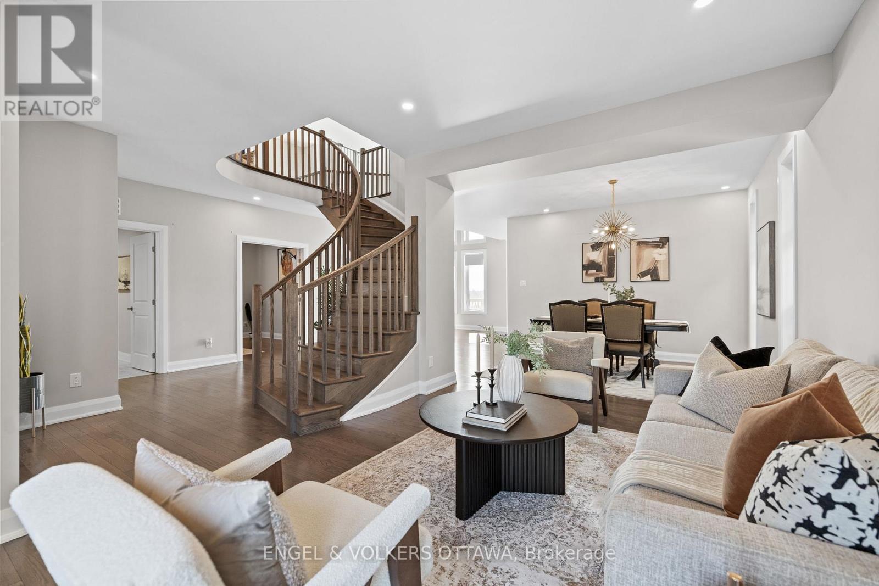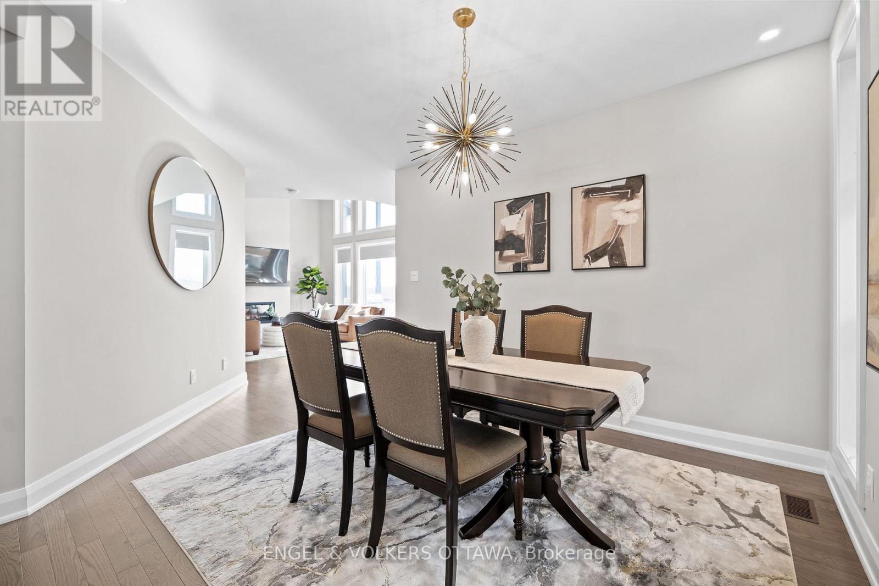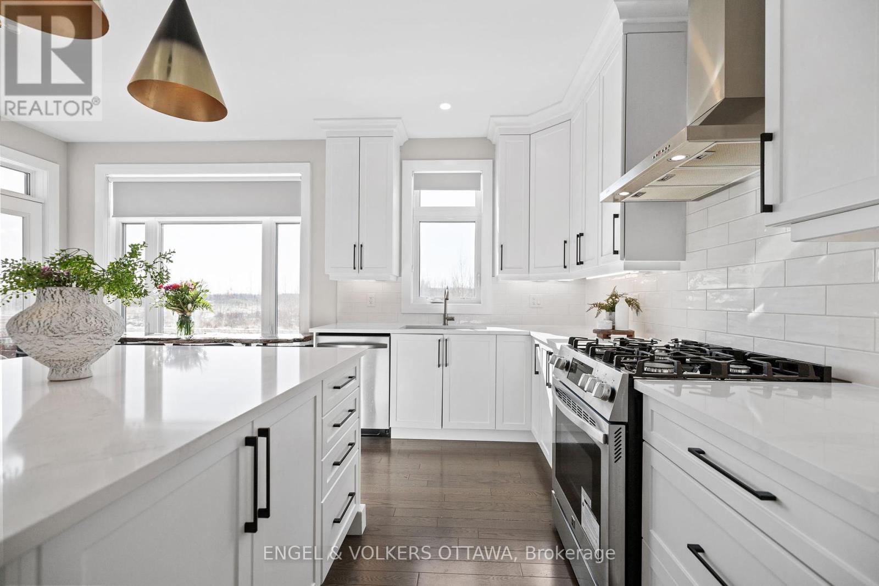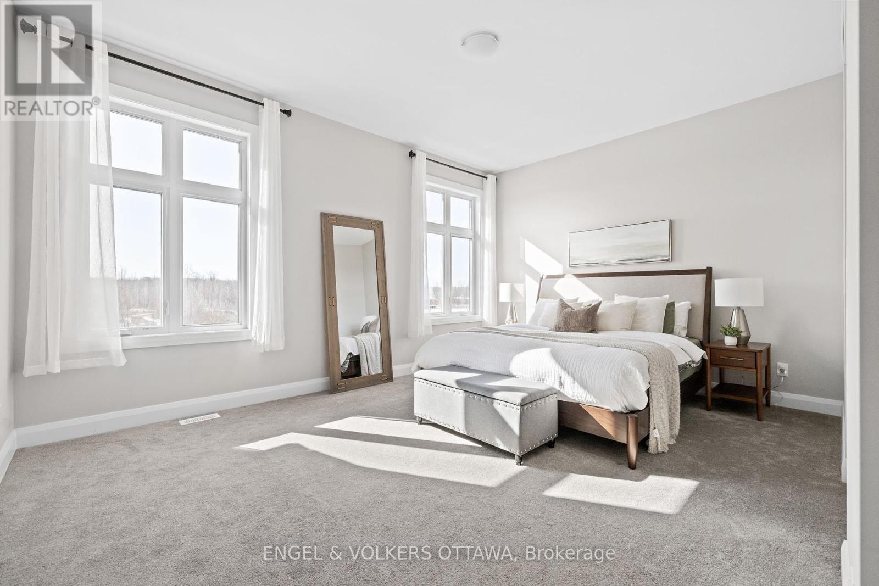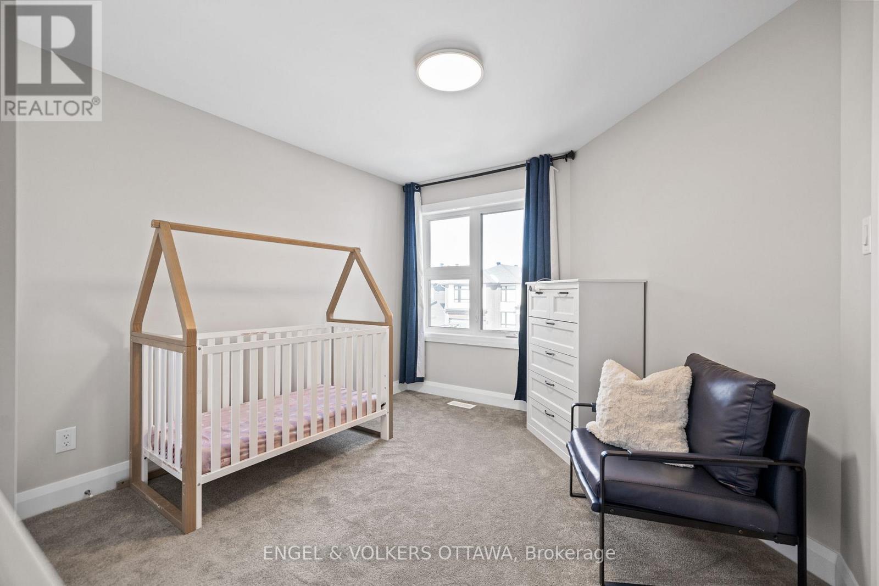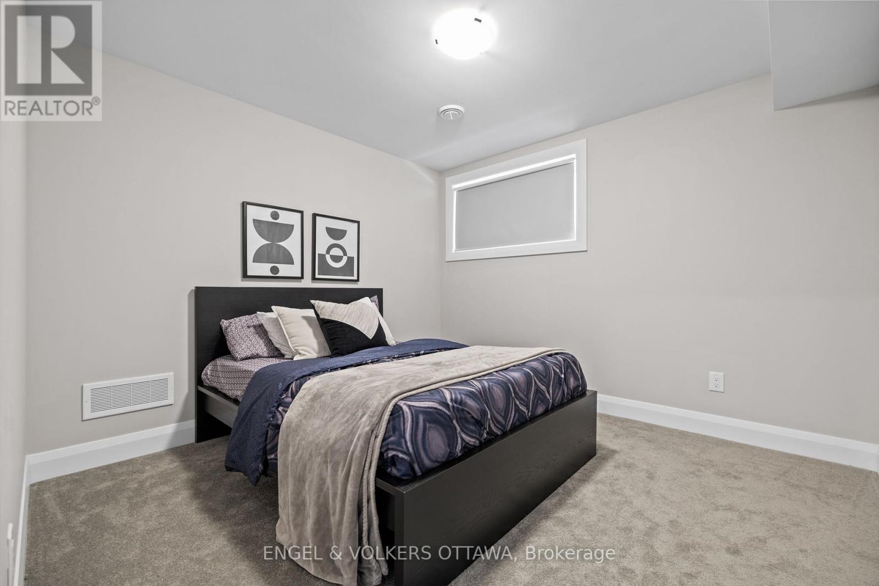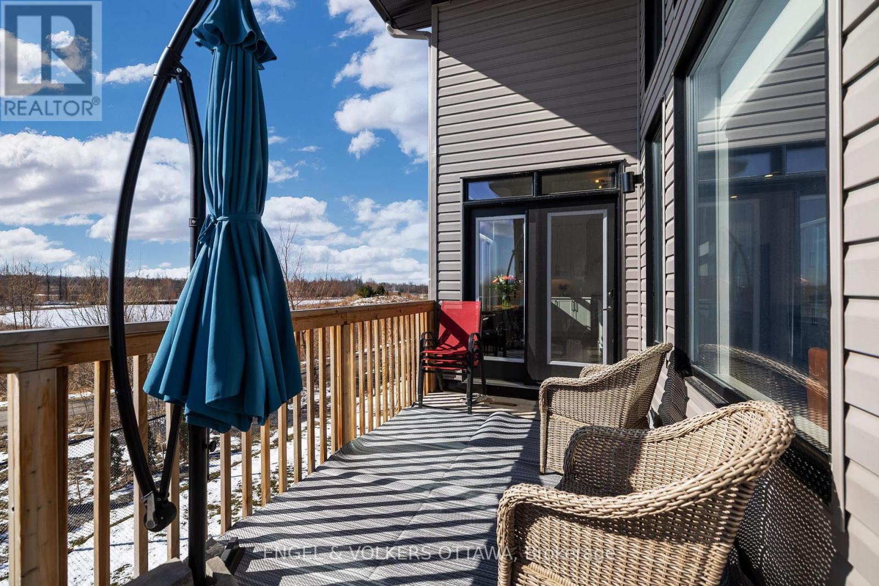5 卧室
4 浴室
3000 - 3500 sqft
壁炉
中央空调, 换气器
风热取暖
Landscaped
$1,389,000
Welcome to 399 Longworth, a 2024-built Urbandale masterpiece where modern elegance seamlessly blends with timeless comfort. Nestled on a premium lot backing onto a tranquil pond and walking trail, this home offers both privacy and breathtaking views, with no rear neighbors. Step inside to be welcomed by a grand hardwood helical staircase, setting the tone for the home's sophisticated design. The south-facing family room, flooded with natural light, features soaring 17 ceilings, creating an inviting atmosphere with dramatic flair. The chef's kitchen is a true showstopper, offering upgraded classic white cabinetry, low-maintenance quartz countertops, SS appliances, and a walk-in pantry. Beyond, the outdoor deck with BBQ gas hookup overlooks the serene pond, making it perfect for entertaining guests. Designed for modern living, this home includes a dedicated main floor home office and a formal dining room that seamlessly flows into the living room. Upstairs, the primary bedroom boasts 9 ceilings and peaceful pond views. The spa-like ensuite offers a double vanity, glass shower, and a soaker tub for unwinding after a busy day. The 2nd floor laundry adds convenience, and three additional spacious bedrooms provide ample room for family. The finished walkout basement offers versatile space, perfect for a home gym, playroom, or home theatre. A 5th bedroom and 3pc bath make it ideal for guests or multi-generational living. The interlocked front and backyard are beautifully landscaped for a low-maintenance lifestyle. Designed with energy efficiency in mind, this home includes R-2000 insulation and a smart thermostat, ensuring both comfort and sustainability. With a double-car garage, three-car driveway, and stunning natural surroundings, this home is more than just a place to live - it's a place to love. Just steps from parks, shopping, public transit, and schools, it truly has it all. Book your private viewing today and experience the perfect fusion of luxury and nature. (id:44758)
房源概要
|
MLS® Number
|
X12058113 |
|
房源类型
|
民宅 |
|
社区名字
|
2501 - Leitrim |
|
附近的便利设施
|
公园, 公共交通 |
|
特征
|
Backs On Greenbelt, Conservation/green Belt |
|
总车位
|
5 |
|
结构
|
Deck, Patio(s) |
|
View Type
|
View |
详 情
|
浴室
|
4 |
|
地上卧房
|
5 |
|
总卧房
|
5 |
|
公寓设施
|
Fireplace(s) |
|
赠送家电包括
|
Garage Door Opener Remote(s), 洗碗机, 烘干机, Hood 电扇, 微波炉, 炉子, 洗衣机, 冰箱 |
|
地下室进展
|
已装修 |
|
地下室功能
|
Walk Out |
|
地下室类型
|
全完工 |
|
Construction Status
|
Insulation Upgraded |
|
施工种类
|
独立屋 |
|
空调
|
Central Air Conditioning, 换气机 |
|
外墙
|
砖, 乙烯基壁板 |
|
壁炉
|
有 |
|
地基类型
|
混凝土浇筑 |
|
客人卫生间(不包含洗浴)
|
1 |
|
供暖方式
|
天然气 |
|
供暖类型
|
压力热风 |
|
储存空间
|
2 |
|
内部尺寸
|
3000 - 3500 Sqft |
|
类型
|
独立屋 |
|
设备间
|
市政供水 |
车 位
土地
|
英亩数
|
无 |
|
围栏类型
|
Fenced Yard |
|
土地便利设施
|
公园, 公共交通 |
|
Landscape Features
|
Landscaped |
|
污水道
|
Sanitary Sewer |
|
土地深度
|
98 Ft ,3 In |
|
土地宽度
|
44 Ft |
|
不规则大小
|
44 X 98.3 Ft |
|
地表水
|
湖泊/池塘 |
|
规划描述
|
住宅 |
房 间
| 楼 层 |
类 型 |
长 度 |
宽 度 |
面 积 |
|
二楼 |
第二卧房 |
3.66 m |
3.43 m |
3.66 m x 3.43 m |
|
二楼 |
第三卧房 |
3 m |
2.95 m |
3 m x 2.95 m |
|
二楼 |
Bedroom 4 |
3.9 m |
4 m |
3.9 m x 4 m |
|
二楼 |
洗衣房 |
|
|
Measurements not available |
|
二楼 |
浴室 |
|
|
Measurements not available |
|
二楼 |
Loft |
|
|
Measurements not available |
|
二楼 |
主卧 |
5.18 m |
3.66 m |
5.18 m x 3.66 m |
|
二楼 |
浴室 |
|
|
Measurements not available |
|
Lower Level |
Bedroom 5 |
3.28 m |
4.27 m |
3.28 m x 4.27 m |
|
Lower Level |
浴室 |
|
|
Measurements not available |
|
Lower Level |
娱乐,游戏房 |
4.22 m |
6.93 m |
4.22 m x 6.93 m |
|
Lower Level |
Games Room |
4.83 m |
4.24 m |
4.83 m x 4.24 m |
|
一楼 |
厨房 |
5.18 m |
5.79 m |
5.18 m x 5.79 m |
|
一楼 |
家庭房 |
5.08 m |
4.5 m |
5.08 m x 4.5 m |
|
一楼 |
餐厅 |
3.43 m |
3.5 m |
3.43 m x 3.5 m |
|
一楼 |
客厅 |
4.47 m |
3.5 m |
4.47 m x 3.5 m |
|
一楼 |
衣帽间 |
2.9 m |
3.1 m |
2.9 m x 3.1 m |
|
一楼 |
Mud Room |
|
|
Measurements not available |
|
一楼 |
门厅 |
|
|
Measurements not available |
https://www.realtor.ca/real-estate/28111686/399-longworth-avenue-ottawa-2501-leitrim




