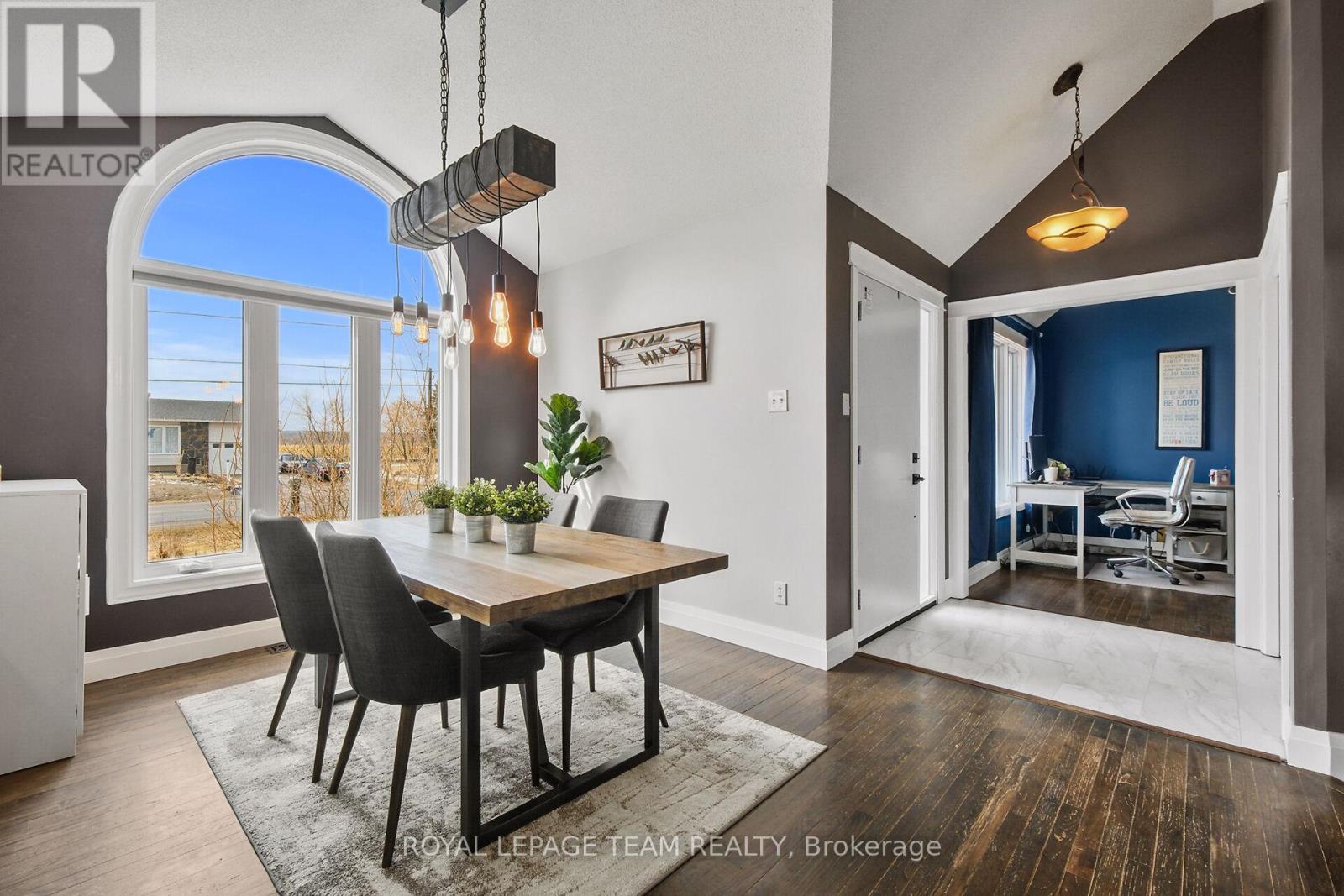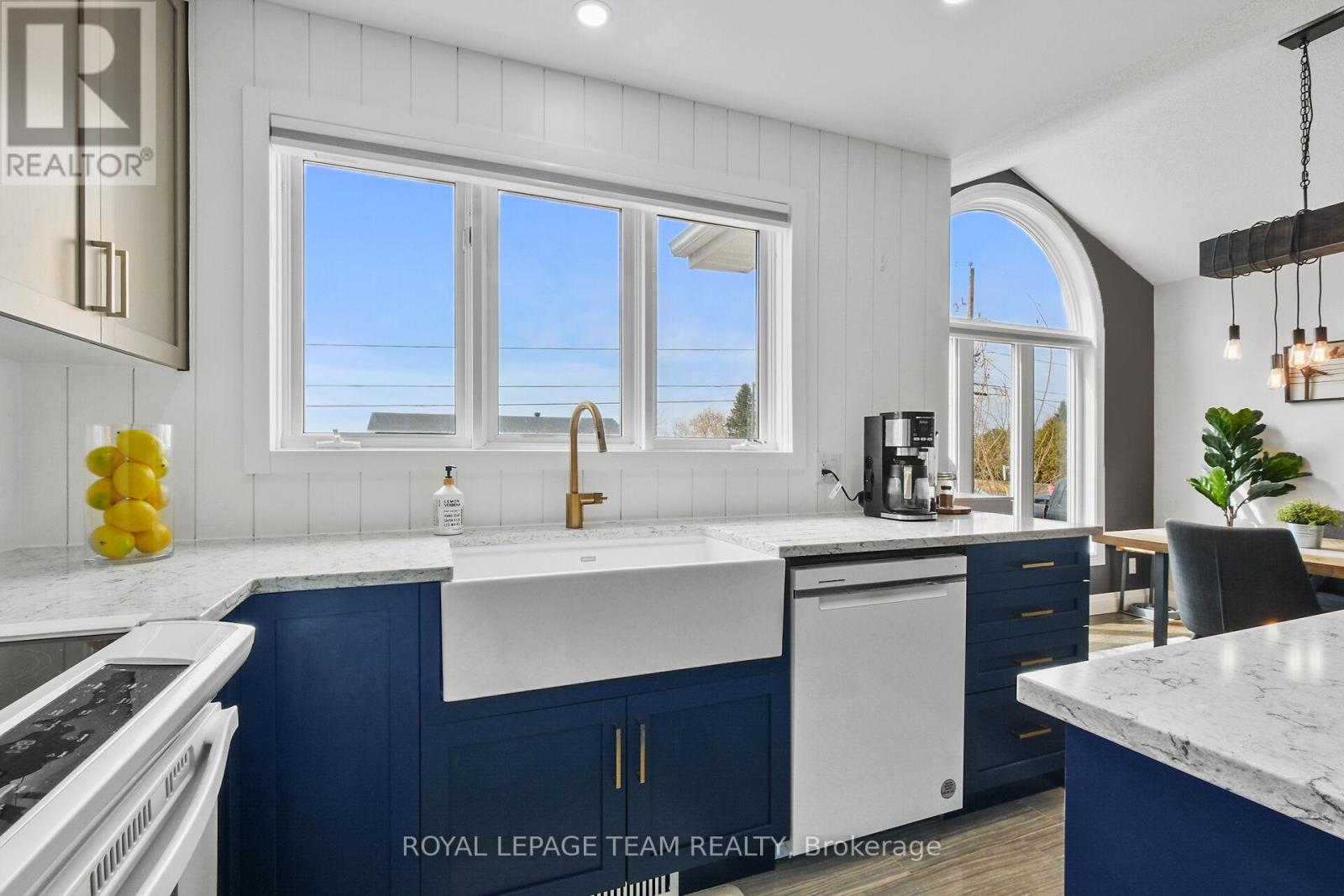3 卧室
2 浴室
1100 - 1500 sqft
中央空调
风热取暖
$634,900
This lovely 3+ bedroom split level detached home is located on a large lot with no rear neighbours in the friendly community of Hammond. You will be impressed with the updates and care that has been taken in this beautiful home. With stunning vaulted ceilings, a gorgeous updated kitchen (2021), a modernized main bathroom (2022), new flooring on lower levels (2024), some windows replaced and room for the whole family this unique home is sure to impress. The bright main level boasts hardwood floors, a kitchen that will be a joy for the cook in the family, a relaxing living room and office area. On the upper level we find the huge primary bedroom with walk in closet and the incredible main bathroom with fabulous soaker tub and separate shower. On the first lower level is where we find 2 additional great size bedrooms and the access to the rear yard. Finally the second lower level is two additional rooms currently used as bedrooms, the convenient access to the garage, large laundry room and storage/utilty room. Storage shed included. Two vehicle garage with storage space. Fantastic location with an easy commute to anywhere you would want to go in the city. Some photos have been modified. (id:44758)
房源概要
|
MLS® Number
|
X12065468 |
|
房源类型
|
民宅 |
|
社区名字
|
607 - Clarence/Rockland Twp |
|
特征
|
无地毯 |
|
总车位
|
6 |
|
结构
|
Deck, 棚 |
详 情
|
浴室
|
2 |
|
地上卧房
|
3 |
|
总卧房
|
3 |
|
赠送家电包括
|
Water Heater, Blinds, 洗碗机, 烘干机, Hood 电扇, 微波炉, 炉子, 洗衣机, 冰箱 |
|
地下室类型
|
Full |
|
施工种类
|
独立屋 |
|
Construction Style Split Level
|
Backsplit |
|
空调
|
中央空调 |
|
外墙
|
乙烯基壁板 |
|
地基类型
|
混凝土 |
|
供暖方式
|
天然气 |
|
供暖类型
|
压力热风 |
|
内部尺寸
|
1100 - 1500 Sqft |
|
类型
|
独立屋 |
|
设备间
|
Dug Well, Drilled Well |
车 位
土地
|
英亩数
|
无 |
|
污水道
|
Septic System |
|
土地深度
|
199 Ft ,9 In |
|
土地宽度
|
148 Ft ,9 In |
|
不规则大小
|
148.8 X 199.8 Ft |
|
规划描述
|
住宅 |
房 间
| 楼 层 |
类 型 |
长 度 |
宽 度 |
面 积 |
|
二楼 |
主卧 |
5.73 m |
4.5 m |
5.73 m x 4.5 m |
|
二楼 |
浴室 |
4.66 m |
3.89 m |
4.66 m x 3.89 m |
|
Lower Level |
卧室 |
3.94 m |
2.87 m |
3.94 m x 2.87 m |
|
Lower Level |
浴室 |
2.25 m |
2.12 m |
2.25 m x 2.12 m |
|
Lower Level |
洗衣房 |
3.15 m |
3 m |
3.15 m x 3 m |
|
Lower Level |
卧室 |
3.59 m |
2.86 m |
3.59 m x 2.86 m |
|
Lower Level |
卧室 |
3.6 m |
3.13 m |
3.6 m x 3.13 m |
|
Lower Level |
卧室 |
4.72 m |
2.72 m |
4.72 m x 2.72 m |
|
一楼 |
门厅 |
1.98 m |
1.754 m |
1.98 m x 1.754 m |
|
一楼 |
厨房 |
3.05 m |
4.6 m |
3.05 m x 4.6 m |
|
一楼 |
餐厅 |
5.54 m |
3.23 m |
5.54 m x 3.23 m |
|
一楼 |
客厅 |
4.75 m |
4.01 m |
4.75 m x 4.01 m |
|
一楼 |
Office |
3.67 m |
2.97 m |
3.67 m x 2.97 m |
https://www.realtor.ca/real-estate/28128483/2953-gagne-road-clarence-rockland-607-clarencerockland-twp



































